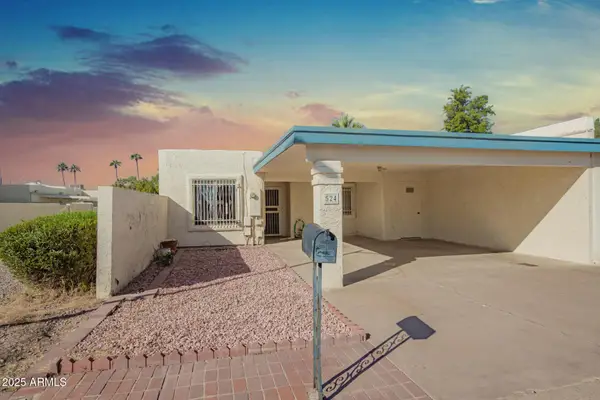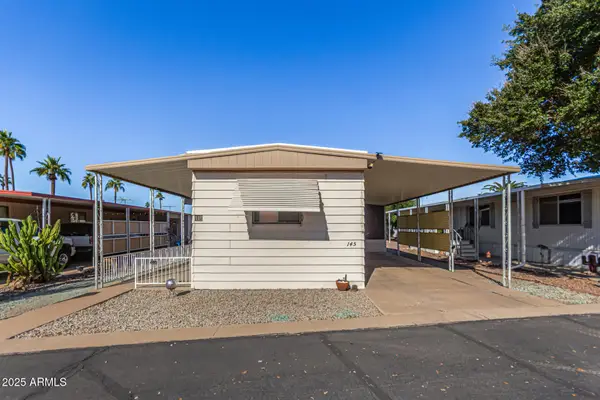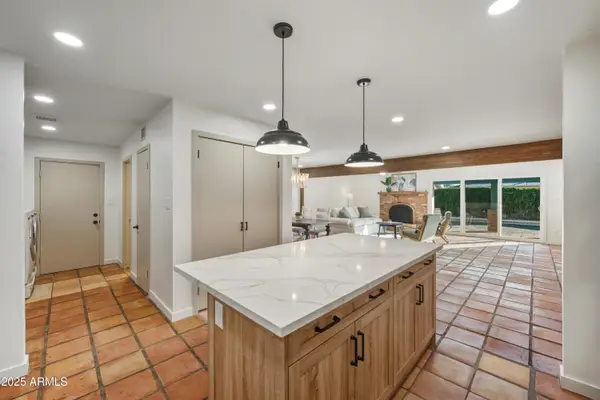729 S Bedford Drive, Chandler, AZ 85225
Local realty services provided by:Better Homes and Gardens Real Estate S.J. Fowler
729 S Bedford Drive,Chandler, AZ 85225
$400,000
- 3 Beds
- 2 Baths
- 1,219 sq. ft.
- Single family
- Active
Listed by: nolan m nuzum
Office: exp realty
MLS#:6908953
Source:ARMLS
Price summary
- Price:$400,000
- Price per sq. ft.:$328.14
- Monthly HOA dues:$163
About this home
Enjoy low-maintenance living with an abundance of storage throughout. This 3-bedroom, 2-bath home features walk-in closets in every bedroom, 9' ceilings, and walk-in showers in both bathrooms. The 2-car garage includes built-in cabinets, a new motor and belt, and WiFi connectivity for modern convenience.
Recent upgrades include a NEW roof, 2024 HVAC system, NEW water softener, and fresh interior and exterior paint. With a low HOA fee that even includes secure RV/trailer parking, this property is a rare find. The quaint corner lot offers real grass, a charming covered patio, and plenty of curb appeal. The community enhances your lifestyle with a sparkling pool, walking trails, and gated RV storage.
Move-in ready and waiting for your finishing touch!
Contact an agent
Home facts
- Year built:1999
- Listing ID #:6908953
- Updated:November 14, 2025 at 04:19 PM
Rooms and interior
- Bedrooms:3
- Total bathrooms:2
- Full bathrooms:2
- Living area:1,219 sq. ft.
Heating and cooling
- Cooling:Ceiling Fan(s), Programmable Thermostat
- Heating:Natural Gas
Structure and exterior
- Year built:1999
- Building area:1,219 sq. ft.
- Lot area:0.08 Acres
Schools
- High school:Perry High School
- Middle school:Willis Junior High School
- Elementary school:Rudy G Bologna Elementary
Utilities
- Water:City Water
Finances and disclosures
- Price:$400,000
- Price per sq. ft.:$328.14
- Tax amount:$1,201 (2024)
New listings near 729 S Bedford Drive
- Open Sat, 11am to 3pmNew
 $720,000Active4 beds 3 baths2,750 sq. ft.
$720,000Active4 beds 3 baths2,750 sq. ft.131 W Roadrunner Drive, Chandler, AZ 85286
MLS# 6945897Listed by: RETSY - New
 $749,900Active2 beds 2 baths1,671 sq. ft.
$749,900Active2 beds 2 baths1,671 sq. ft.2777 W Queen Creek Road #4, Chandler, AZ 85248
MLS# 6945687Listed by: REAL BROKER - Open Fri, 3 to 6pmNew
 $275,000Active2 beds 2 baths926 sq. ft.
$275,000Active2 beds 2 baths926 sq. ft.1126 W Elliot Road #1010, Chandler, AZ 85224
MLS# 6945614Listed by: JASON MITCHELL REAL ESTATE - New
 $410,000Active3 beds 2 baths1,220 sq. ft.
$410,000Active3 beds 2 baths1,220 sq. ft.1946 E Browning Place, Chandler, AZ 85286
MLS# 6945193Listed by: MOSAIC PROPERTY MANAGEMENT - New
 $547,000Active4 beds 4 baths2,037 sq. ft.
$547,000Active4 beds 4 baths2,037 sq. ft.1956 S Senate Street, Chandler, AZ 85286
MLS# 6945260Listed by: OPENDOOR BROKERAGE, LLC - Open Sat, 1 to 5pmNew
 $475,000Active2 beds 2 baths1,764 sq. ft.
$475,000Active2 beds 2 baths1,764 sq. ft.3800 S Cantabria Circle #1041, Chandler, AZ 85248
MLS# 6945134Listed by: HOMESMART - New
 $350,000Active2 beds 2 baths1,299 sq. ft.
$350,000Active2 beds 2 baths1,299 sq. ft.524 N Beverly Street, Chandler, AZ 85225
MLS# 6945043Listed by: HOMESMART - New
 $67,500Active2 beds 1 baths840 sq. ft.
$67,500Active2 beds 1 baths840 sq. ft.200 E Knox Road #145, Chandler, AZ 85225
MLS# 6945004Listed by: BARRETT REAL ESTATE - Open Sat, 10:30am to 12:30pmNew
 $699,000Active4 beds 3 baths2,436 sq. ft.
$699,000Active4 beds 3 baths2,436 sq. ft.537 N Jay Street, Chandler, AZ 85225
MLS# 6944903Listed by: BARRETT REAL ESTATE  $299,900Pending3 beds 1 baths963 sq. ft.
$299,900Pending3 beds 1 baths963 sq. ft.3514 W Toledo Street, Chandler, AZ 85226
MLS# 6944906Listed by: ORCHARD BROKERAGE
