732 W Flintlock Way, Chandler, AZ 85286
Local realty services provided by:Better Homes and Gardens Real Estate S.J. Fowler
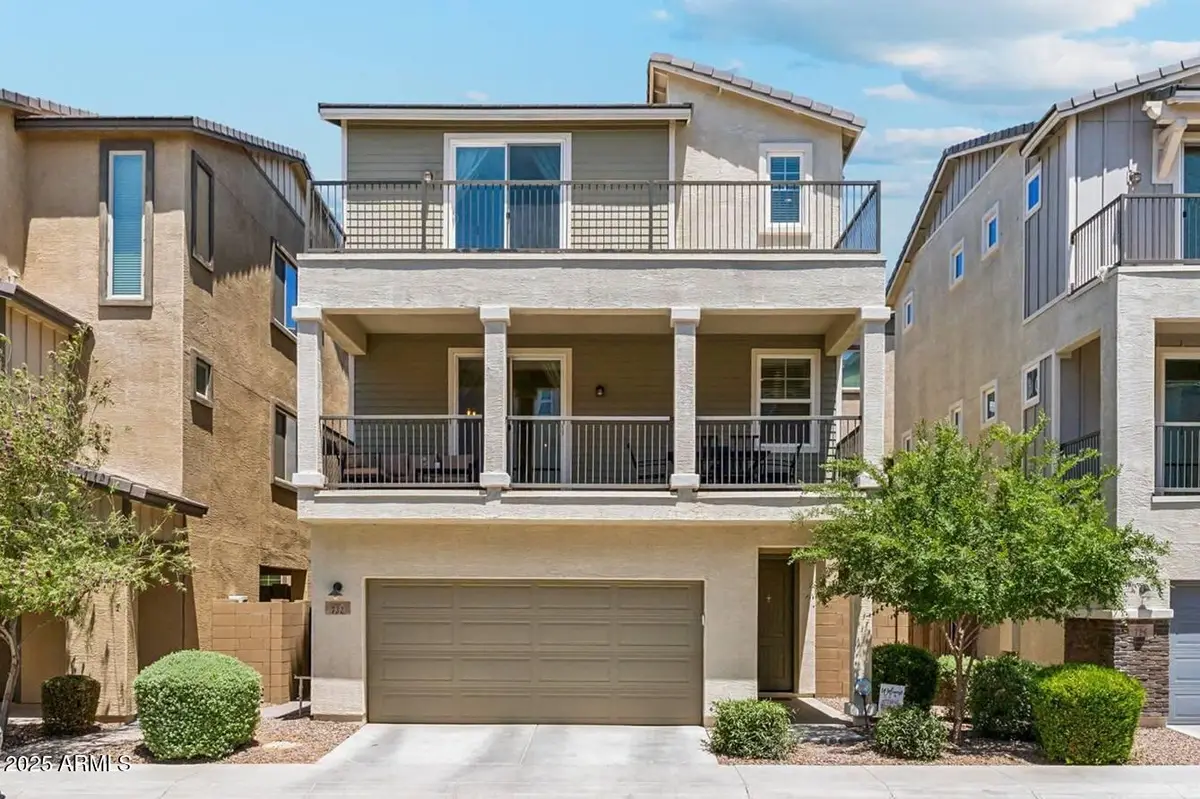
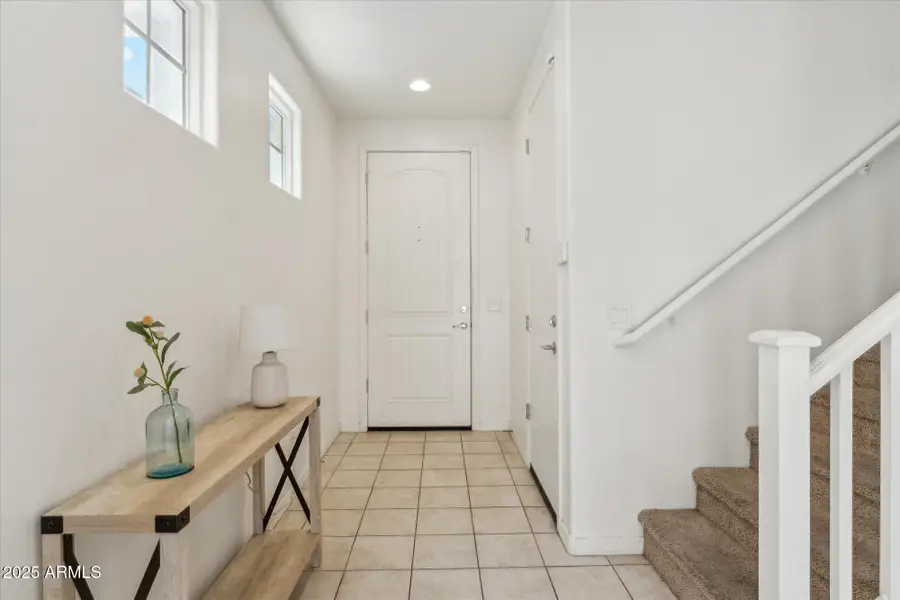
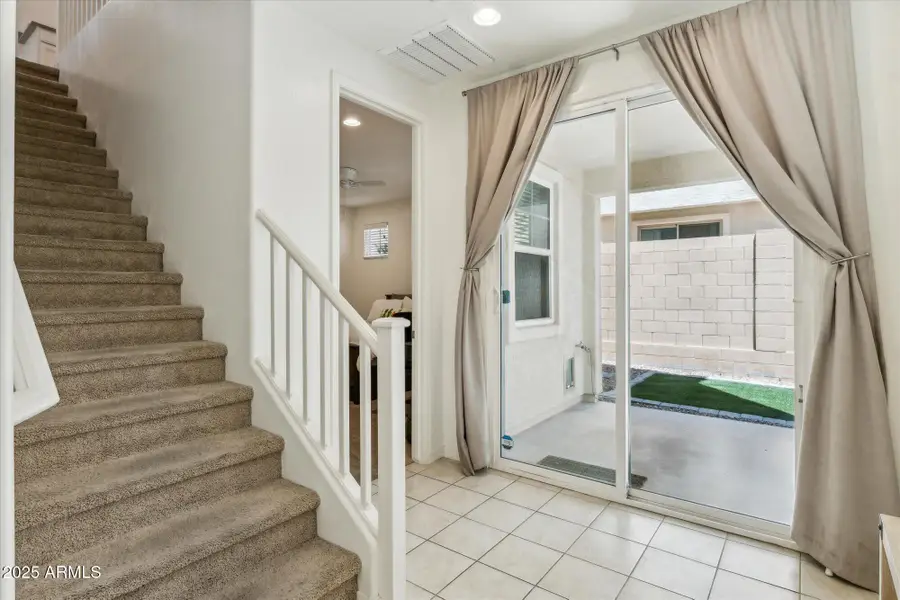
732 W Flintlock Way,Chandler, AZ 85286
$550,000
- 3 Beds
- 4 Baths
- 2,089 sq. ft.
- Single family
- Active
Listed by:sherri poindexter
Office:west usa realty
MLS#:6865136
Source:ARMLS
Price summary
- Price:$550,000
- Price per sq. ft.:$263.28
- Monthly HOA dues:$130
About this home
Welcome to your new home at The Lofts at Haven in the heart of Chandler. This 3 bedroom, 3 1/2 bath home features a unique, well designed, floor plan with the main living area on the 2nd floor. On the bottom level you will find a large bedroom with its own full bath. A sliding door leads you to your private back yard. Up to the second level is where you will find the spacious living room, dining area and inviting kitchen. Also, on this floor is the laundry room, pantry area and a half bath. The large kitchen boasts ample storage space and an oversized center island. The dining area is off of the great room where plenty of natural light floods in. Enjoy a cup of coffee on the main level balcony while watching the sunrise. A great place to relax and say hello to your neighbors as they pass by. On the third floor is where the owner's suite and a 3rd bedroom with an attached bath is found. The owner's suite is spacious and has its own access to another large balcony. You will also find a grand bath featuring a soaking tub, stall shower, dual vanity and a walk-in closet with a custom organization system. The Haven gated community features a heated pool and spa, a covered outdoor living area with a fireplace off of the pool, a playground, a gym and a dog park. This Molina floor plan rarely comes available in this community and is ready for its new owner to make it their home. Easy freeway access and close proximity to downtown Chandler and it's shopping an restaurants.
Contact an agent
Home facts
- Year built:2019
- Listing Id #:6865136
- Updated:August 19, 2025 at 03:02 PM
Rooms and interior
- Bedrooms:3
- Total bathrooms:4
- Full bathrooms:3
- Half bathrooms:1
- Living area:2,089 sq. ft.
Heating and cooling
- Cooling:Ceiling Fan(s), Programmable Thermostat
- Heating:ENERGY STAR Qualified Equipment
Structure and exterior
- Year built:2019
- Building area:2,089 sq. ft.
- Lot area:0.05 Acres
Schools
- High school:Hamilton High School
- Middle school:Bogle Junior High School
- Elementary school:Frye Elementary School
Utilities
- Water:City Water
Finances and disclosures
- Price:$550,000
- Price per sq. ft.:$263.28
- Tax amount:$2,050 (2024)
New listings near 732 W Flintlock Way
- New
 $450,000Active3 beds 2 baths1,688 sq. ft.
$450,000Active3 beds 2 baths1,688 sq. ft.5140 W Saragosa Street, Chandler, AZ 85226
MLS# 6907740Listed by: FATHOM REALTY ELITE - New
 $455,000Active2 beds 2 baths1,246 sq. ft.
$455,000Active2 beds 2 baths1,246 sq. ft.4777 S Fulton Ranch Boulevard #2028, Chandler, AZ 85248
MLS# 6907508Listed by: PROSMART REALTY - New
 $1,030,000Active5 beds 3 baths3,690 sq. ft.
$1,030,000Active5 beds 3 baths3,690 sq. ft.4502 S Wildflower Place, Chandler, AZ 85248
MLS# 6907344Listed by: REALTY ONE GROUP - New
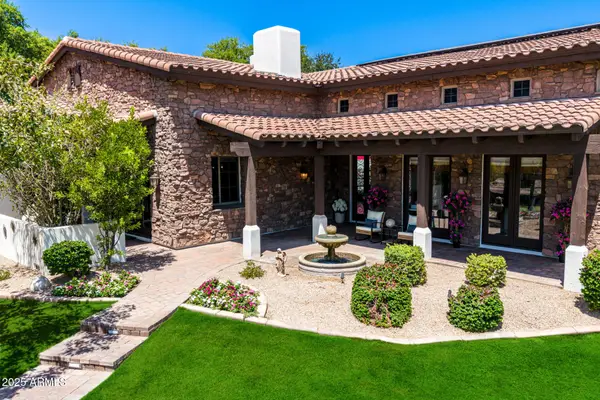 $2,050,000Active5 beds 6 baths4,998 sq. ft.
$2,050,000Active5 beds 6 baths4,998 sq. ft.2784 W Del Rio Place, Chandler, AZ 85224
MLS# 6907279Listed by: HOMESMART - New
 $540,000Active2 beds 2 baths1,348 sq. ft.
$540,000Active2 beds 2 baths1,348 sq. ft.2511 W Queen Creek Road #346, Chandler, AZ 85248
MLS# 6907044Listed by: STATESMAN SALES AND MARKETING, LLC - New
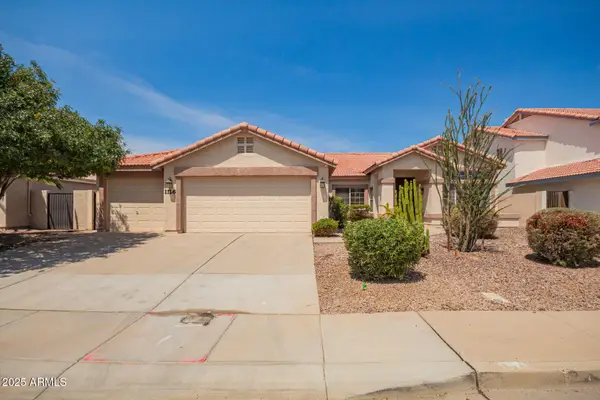 $695,000Active4 beds 2 baths2,120 sq. ft.
$695,000Active4 beds 2 baths2,120 sq. ft.1126 N Melody Circle, Chandler, AZ 85225
MLS# 6906949Listed by: HOMETELIER - Open Sat, 3 to 6pmNew
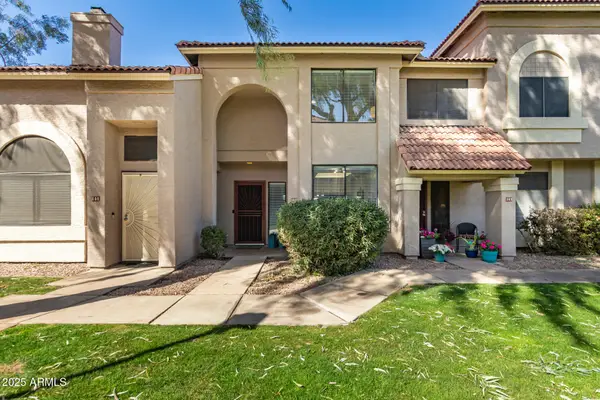 $359,000Active2 beds 3 baths1,272 sq. ft.
$359,000Active2 beds 3 baths1,272 sq. ft.500 N Roosevelt Avenue #102, Chandler, AZ 85226
MLS# 6906919Listed by: AGAVE HOMES & INVESTMENTS - New
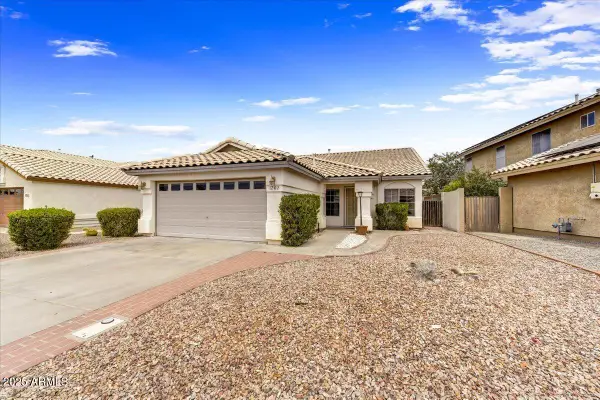 $425,000Active3 beds 2 baths1,594 sq. ft.
$425,000Active3 beds 2 baths1,594 sq. ft.1202 E Butler Drive, Chandler, AZ 85225
MLS# 6906740Listed by: REALTY ONE GROUP - New
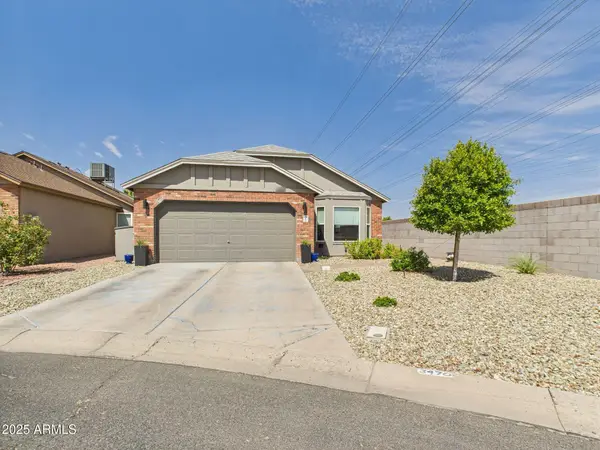 $449,000Active3 beds 2 baths1,336 sq. ft.
$449,000Active3 beds 2 baths1,336 sq. ft.3470 N Apache Court, Chandler, AZ 85224
MLS# 6906745Listed by: BEYOND REALTY LLC - New
 $549,900Active3 beds 3 baths1,881 sq. ft.
$549,900Active3 beds 3 baths1,881 sq. ft.630 W Laredo Street, Chandler, AZ 85225
MLS# 6906629Listed by: INTEGRITY ALL STARS
