792 W El Monte Place #8, Chandler, AZ 85225
Local realty services provided by:Better Homes and Gardens Real Estate BloomTree Realty
792 W El Monte Place #8,Chandler, AZ 85225
$435,000
- 3 Beds
- 2 Baths
- 1,686 sq. ft.
- Single family
- Active
Listed by: tammy knight
Office: on q property management
MLS#:6923019
Source:ARMLS
Price summary
- Price:$435,000
- Price per sq. ft.:$258.01
- Monthly HOA dues:$197
About this home
This charming 3-bedroom, 2-bath home in Chandler offers a desirable split floor plan and an inviting open-concept layout. Vaulted ceilings fill the main living areas with natural light, creating a bright and airy atmosphere throughout.
The kitchen showcases white shaker cabinets, granite countertops, stainless steel appliances, pendant lighting, and a cozy breakfast nook with built-in bench seating — all seamlessly connected to the dining and living areas for easy entertaining.
Step through double French doors into your private wraparound backyard, designed for low-maintenance living with artificial turf, an extended patio, and plenty of space to relax or host guests. The front yard is maintained by the HOA, and the community pool is just a short walk away. Move-in ready and full of charm.
Contact an agent
Home facts
- Year built:1984
- Listing ID #:6923019
- Updated:February 13, 2026 at 09:18 PM
Rooms and interior
- Bedrooms:3
- Total bathrooms:2
- Full bathrooms:2
- Living area:1,686 sq. ft.
Heating and cooling
- Cooling:Ceiling Fan(s)
- Heating:Electric
Structure and exterior
- Year built:1984
- Building area:1,686 sq. ft.
- Lot area:0.09 Acres
Schools
- High school:Dobson High School
- Middle school:Summit Academy
- Elementary school:Sirrine Montessori Center
Utilities
- Water:City Water
Finances and disclosures
- Price:$435,000
- Price per sq. ft.:$258.01
- Tax amount:$2,024 (1557)
New listings near 792 W El Monte Place #8
- New
 $340,000Active2 beds 2 baths1,300 sq. ft.
$340,000Active2 beds 2 baths1,300 sq. ft.1351 N Pleasant Drive #1108, Chandler, AZ 85225
MLS# 6984284Listed by: WEST USA REALTY - New
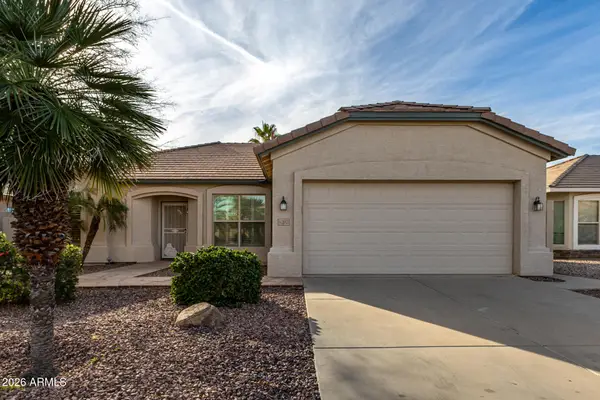 $499,000Active2 beds 2 baths1,516 sq. ft.
$499,000Active2 beds 2 baths1,516 sq. ft.6202 S Huachuca Way, Chandler, AZ 85249
MLS# 6984207Listed by: EXP REALTY - New
 $360,000Active1 beds 2 baths1,011 sq. ft.
$360,000Active1 beds 2 baths1,011 sq. ft.2511 W Queen Creek Road #216, Chandler, AZ 85248
MLS# 6984208Listed by: KELLER WILLIAMS REALTY EAST VALLEY - New
 $609,000Active4 beds 2 baths1,972 sq. ft.
$609,000Active4 beds 2 baths1,972 sq. ft.4890 W Geronimo Street, Chandler, AZ 85226
MLS# 6984225Listed by: SCHREINER REALTY - New
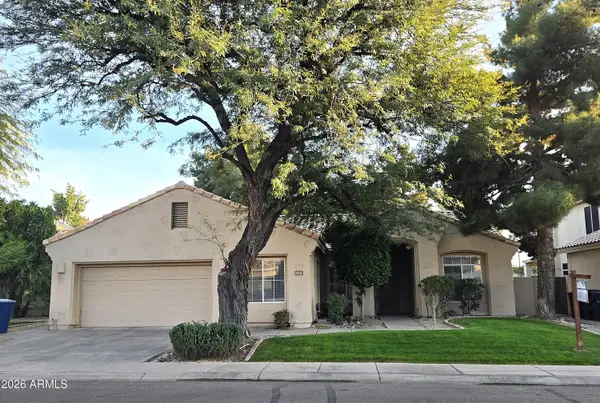 $519,900Active3 beds 2 baths1,783 sq. ft.
$519,900Active3 beds 2 baths1,783 sq. ft.3131 W Laredo Street, Chandler, AZ 85226
MLS# 6984077Listed by: 1ST DREAM REALTY - New
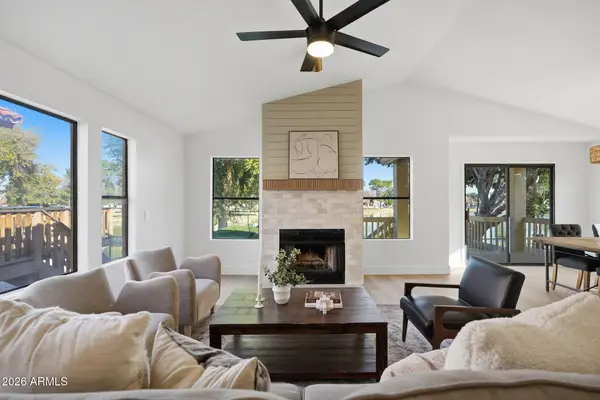 $640,000Active3 beds 3 baths1,968 sq. ft.
$640,000Active3 beds 3 baths1,968 sq. ft.547 N Maple Street, Chandler, AZ 85226
MLS# 6984088Listed by: VENTURE REI, LLC - New
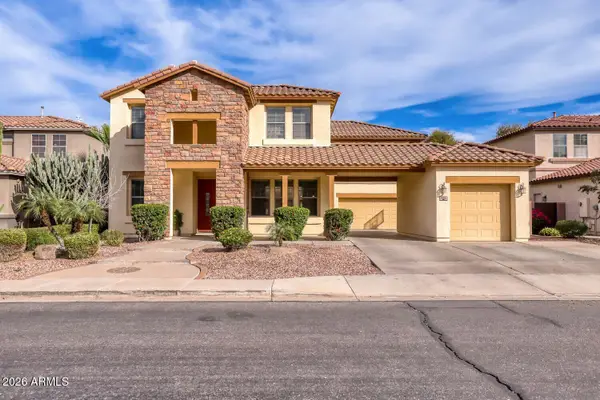 $950,000Active5 beds 5 baths4,180 sq. ft.
$950,000Active5 beds 5 baths4,180 sq. ft.924 W Whitten Street, Chandler, AZ 85225
MLS# 6984090Listed by: KELLER WILLIAMS REALTY EAST VALLEY - New
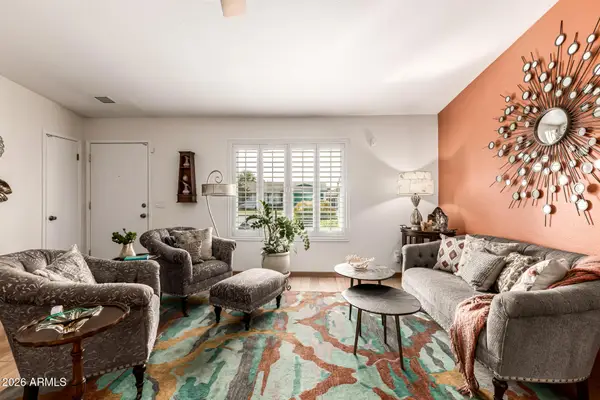 $495,000Active3 beds 2 baths1,731 sq. ft.
$495,000Active3 beds 2 baths1,731 sq. ft.806 W Brooks Street, Chandler, AZ 85225
MLS# 6984091Listed by: REALTY ONE GROUP - New
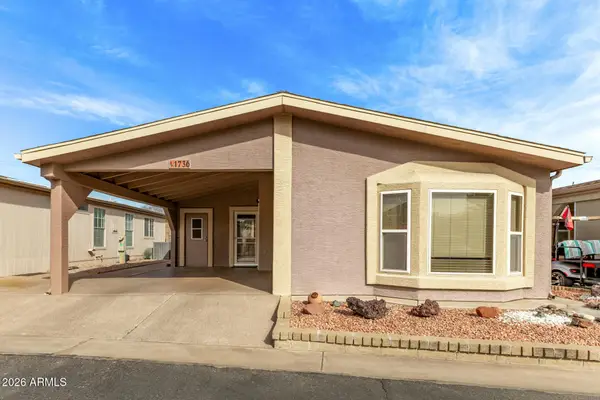 $260,000Active2 beds 2 baths1,210 sq. ft.
$260,000Active2 beds 2 baths1,210 sq. ft.1736 E Augusta Avenue, Chandler, AZ 85249
MLS# 6984132Listed by: CACTUS MOUNTAIN PROPERTIES, LLC - New
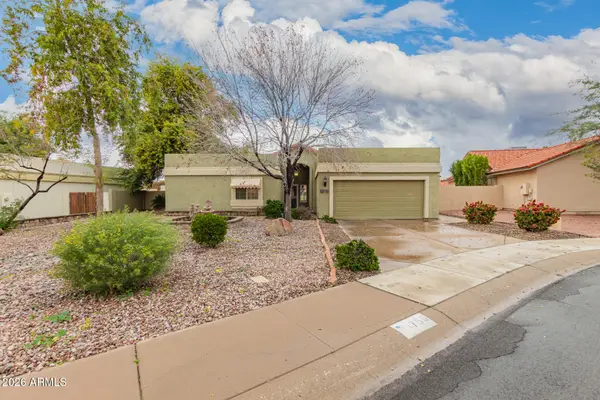 $445,900Active3 beds 2 baths1,915 sq. ft.
$445,900Active3 beds 2 baths1,915 sq. ft.1750 E Camino Court, Chandler, AZ 85225
MLS# 6984152Listed by: FATHOM REALTY ELITE

