802 N Lisbon Drive, Chandler, AZ 85226
Local realty services provided by:Better Homes and Gardens Real Estate BloomTree Realty
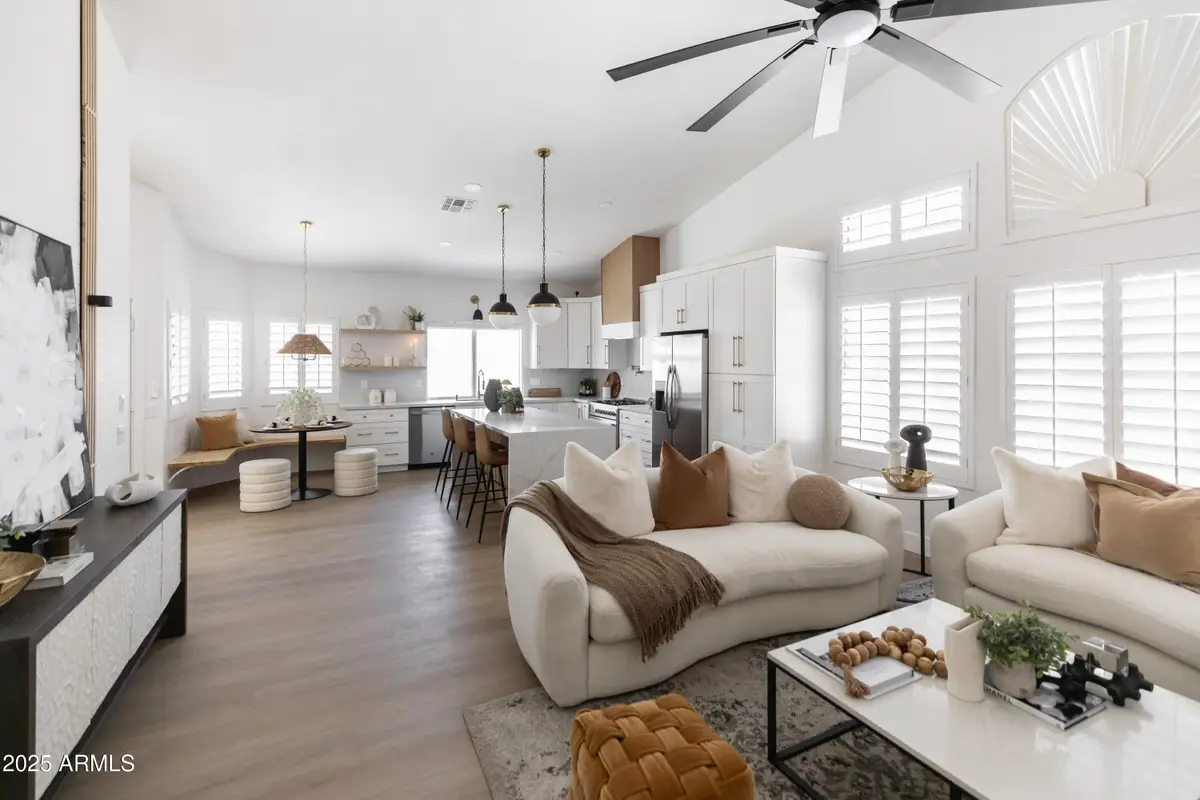
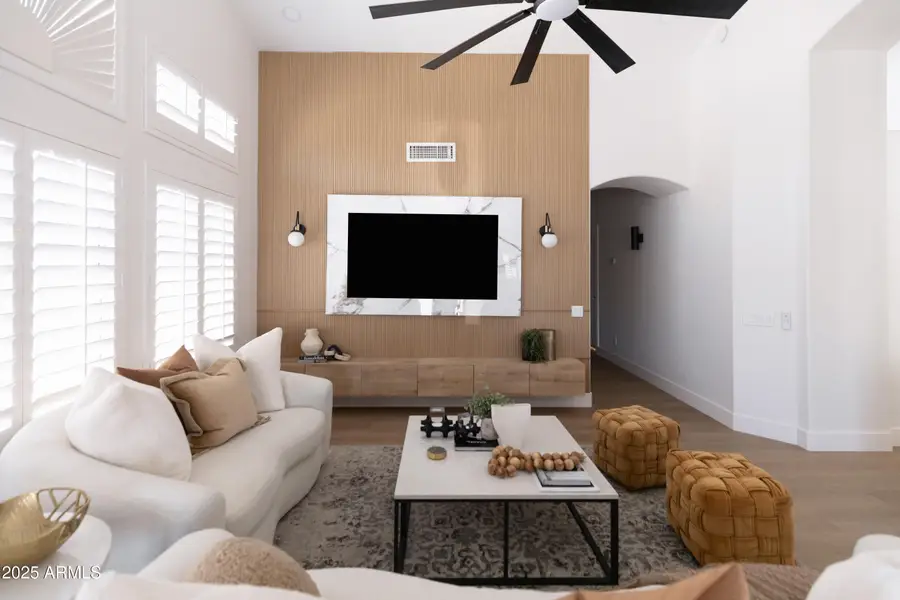
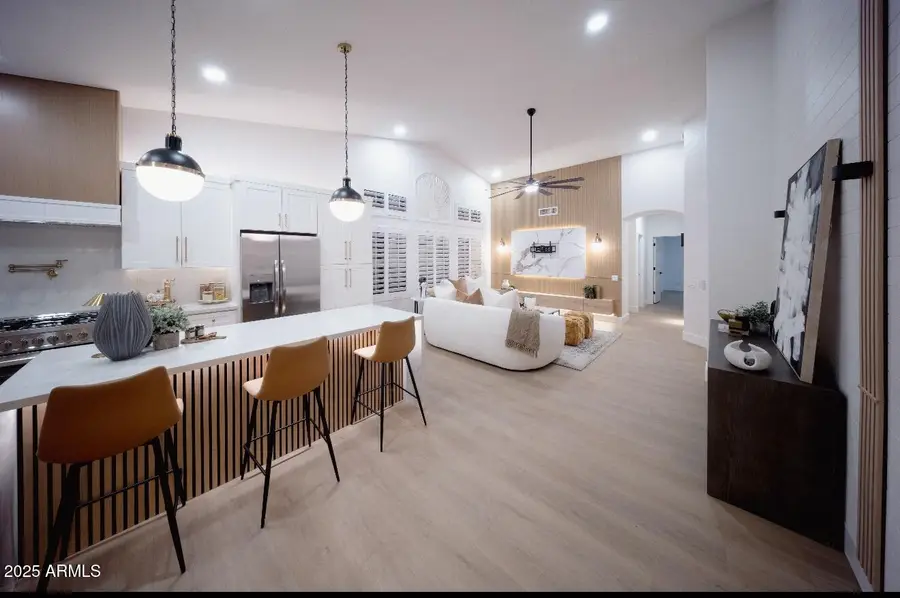
802 N Lisbon Drive,Chandler, AZ 85226
$909,000
- 4 Beds
- 3 Baths
- 2,632 sq. ft.
- Single family
- Active
Listed by:asif choudhery
Office:homesmart
MLS#:6868258
Source:ARMLS
Price summary
- Price:$909,000
- Price per sq. ft.:$345.36
- Monthly HOA dues:$29.33
About this home
Why You'll Love It
- Turnkey & Designer-Curated: Completely renovated with Interiors by SHA, this home boasts a smart, open floor plan flooded with natural light from oversized windows and elegant recessed lighting.
- Chef's Dream Kitchen: Host effortlessly with the stunning waterfall island, gas cooktop, pot filler, microwave drawer, sleek quartz counters, and shaker-style cabinetry.
- Ideal Layout for Lifestyle: The popular split-design places the primary suite apart for ultimate privacy, while the Jack-and-Jill bedrooms are perfect for kids or guests. A flexible bonus room adapts to your needs for office, gym, or media room.
- Spa-Like Bathrooms: Each bathroom features designer tile, framed mirrors, curated lighting, and Bluetooth - Stylish Indoor Details: Premium LVP and tile floors, custom TV feature wall, and fresh interior paint create a polished and modern aesthetic. One brand-new AC ensures energy efficiency and comfort.
- Resort-Like Outdoor Living: Desert-friendly, low-maintenance turf front and back; paver walkways, deck tiles, built-in BBQ island, misting system, and covered patio, all set within a fenced, private yard.
- Upgrades & Peace of Mind: New garage doors, updated lighting fixtures, roof repairs; fresh exterior paint add lasting value and curb appeal.
Location & Community Highlights
- Prime Connectivity: Minutes from the 101/202 loops for effortless commuting. Tesla Supercharger nearby.
- Shopping & Recreation: Close to Chandler Fashion Center, Chandler Regional Medical Center, and local parks/playgrounds within the D'Arcy Ranch community, complemented by low quarterly HOA.
- Top-Rated Schools: Within the esteemed Kyrene district: Traditional Academy (PK-8), Aprende Middle (6-8), and Corona del Sol High (9-12).
Quick Details
- Built: 1995 - Lot: 0.20 acre (8,638/sq/ft) corner lot
- Parking: 2-car garage + 2-car carport + 4 open spaces (total 8 parking)
- Cooling/Heating: Central Air + Mini-Split in Flex Room
- HOA: ~$88 quarterly " Taxes (2024): $3,216
Contact an agent
Home facts
- Year built:1995
- Listing Id #:6868258
- Updated:August 04, 2025 at 02:55 PM
Rooms and interior
- Bedrooms:4
- Total bathrooms:3
- Full bathrooms:3
- Living area:2,632 sq. ft.
Heating and cooling
- Cooling:Ceiling Fan(s), Mini Split
- Heating:Ceiling, Mini Split
Structure and exterior
- Year built:1995
- Building area:2,632 sq. ft.
- Lot area:0.2 Acres
Schools
- High school:Corona Del Sol High School
- Middle school:Kyrene Aprende Middle School
- Elementary school:Kyrene Traditional Academy
Utilities
- Water:City Water
Finances and disclosures
- Price:$909,000
- Price per sq. ft.:$345.36
- Tax amount:$3,216 (2024)
New listings near 802 N Lisbon Drive
- New
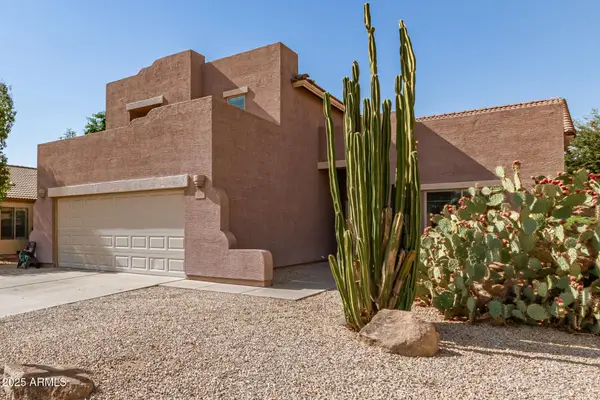 $499,900Active4 beds 3 baths2,386 sq. ft.
$499,900Active4 beds 3 baths2,386 sq. ft.3040 E Cherry Hills Place, Chandler, AZ 85249
MLS# 6905873Listed by: ARIZONA ELITE PROPERTIES - New
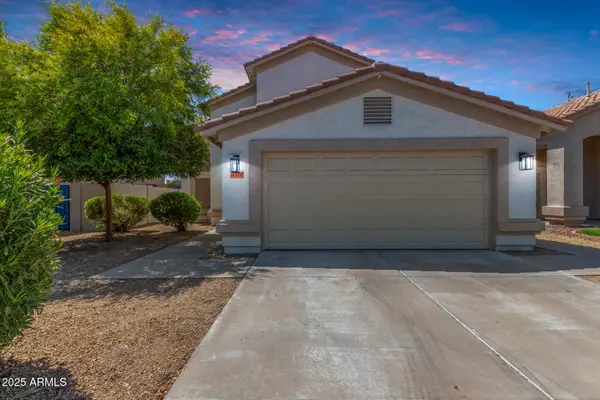 $599,900Active4 beds 3 baths1,846 sq. ft.
$599,900Active4 beds 3 baths1,846 sq. ft.1327 W Kingbird Drive, Chandler, AZ 85286
MLS# 6905725Listed by: EXP REALTY - New
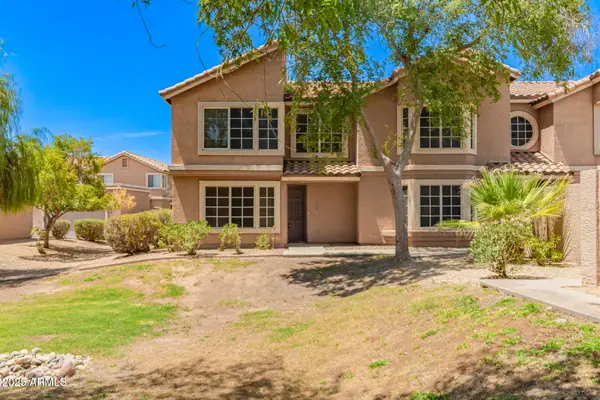 $370,000Active3 beds 3 baths1,468 sq. ft.
$370,000Active3 beds 3 baths1,468 sq. ft.2875 W Highland Street #1120, Chandler, AZ 85224
MLS# 6905760Listed by: CALDWELL PROPERTY SOLUTIONS - New
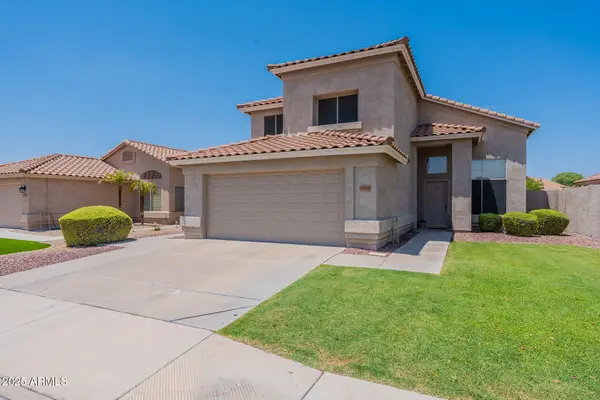 $575,000Active3 beds 3 baths1,846 sq. ft.
$575,000Active3 beds 3 baths1,846 sq. ft.2190 S Navajo Way, Chandler, AZ 85286
MLS# 6905762Listed by: COMPASS - New
 $495,000Active3 beds 3 baths1,969 sq. ft.
$495,000Active3 beds 3 baths1,969 sq. ft.1255 N Arizona Avenue #1258, Chandler, AZ 85225
MLS# 6905668Listed by: MY HOME GROUP REAL ESTATE - New
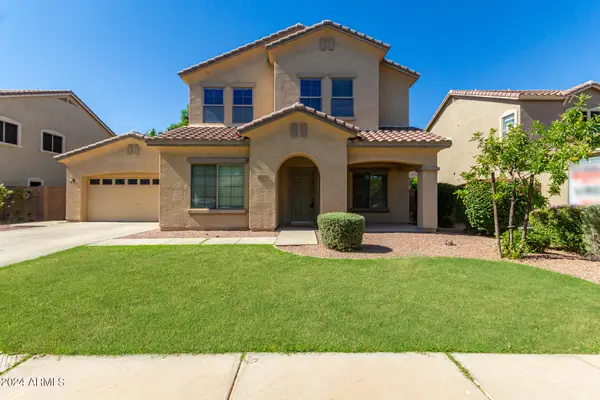 $569,900Active4 beds 3 baths2,988 sq. ft.
$569,900Active4 beds 3 baths2,988 sq. ft.4116 E County Down Drive, Chandler, AZ 85249
MLS# 6905621Listed by: R.S.V.P. REALTY - New
 $478,000Active4 beds 2 baths1,700 sq. ft.
$478,000Active4 beds 2 baths1,700 sq. ft.6456 S Nash Way, Chandler, AZ 85249
MLS# 6905555Listed by: REALTY ONE GROUP 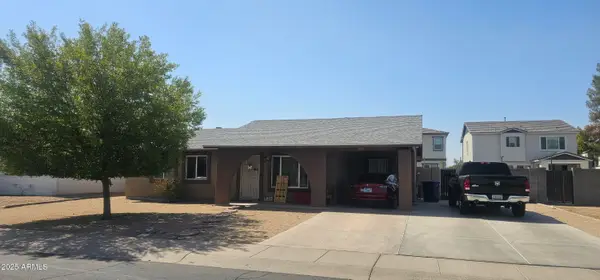 $156,875Pending3 beds 2 baths
$156,875Pending3 beds 2 baths525 W Sundance Way, Chandler, AZ 85225
MLS# 6905322Listed by: FATHOM REALTY ELITE- Open Sat, 11am to 2pmNew
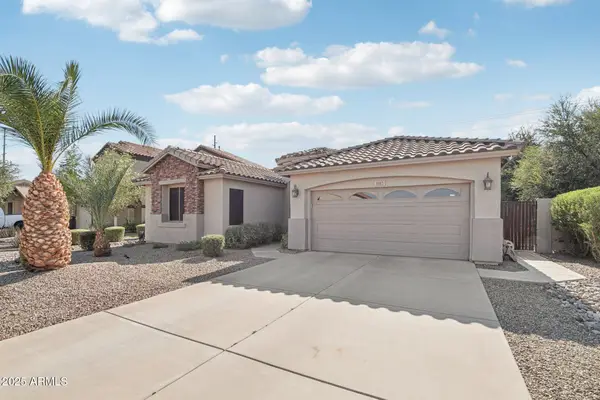 $594,900Active3 beds 2 baths1,871 sq. ft.
$594,900Active3 beds 2 baths1,871 sq. ft.3882 S Eucalyptus Place, Chandler, AZ 85286
MLS# 6905216Listed by: JASON MITCHELL REAL ESTATE 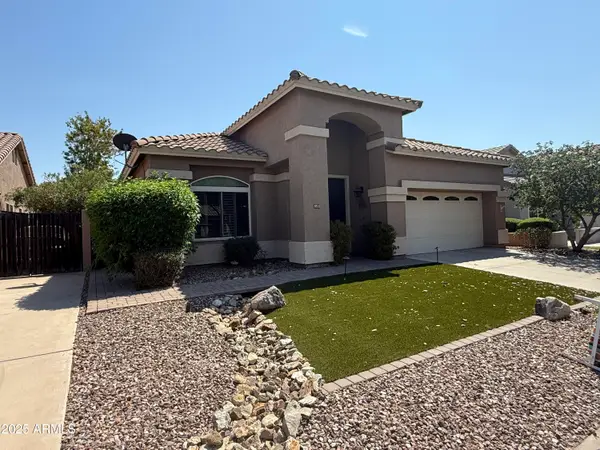 $500,000Pending3 beds 2 baths
$500,000Pending3 beds 2 baths953 W Fairway Drive, Chandler, AZ 85225
MLS# 6905159Listed by: COMPASS
