835 W Beechnut Drive, Chandler, AZ 85248
Local realty services provided by:Better Homes and Gardens Real Estate S.J. Fowler
Listed by:tricia lehane
Office:re/max excalibur
MLS#:6903178
Source:ARMLS
Price summary
- Price:$707,900
About this home
This is the one! Updated & Refreshed featuring brand new luxury vinyl plank flooring, fresh paint and other thoughtful updates throughout.The expansive and inviting cathedral ceilings, open floor plan, abundance of natural light, and elegant plantation shutters make you feel right at home. The stylish gourmet kitchen is updated with granite countertops and island, spacious cabinets w/ pull-out shelves, SS appliances and gas range. The backyard features a sparkling replastered pool, covered patio, extended pergola, mature landscaping and backs to open space! Enjoy peace of mind with energy-efficient upgrades including a newer roof (2019), smart irrigation, newer hot water heater w/ booster and high-efficiency HVAC system. Listed below 8/6/25 appraisal value of $730,000-
Near shopping, grocery stores, major freeways and top-rated schools including Hamilton H.S. Don't let this one get away!
Contact an agent
Home facts
- Year built:1996
- Listing ID #:6903178
- Updated:September 12, 2025 at 09:09 AM
Rooms and interior
- Bedrooms:4
- Total bathrooms:2
- Full bathrooms:2
Heating and cooling
- Cooling:Ceiling Fan(s)
- Heating:Natural Gas
Structure and exterior
- Year built:1996
- Lot area:0.21 Acres
Schools
- High school:Hamilton High School
- Middle school:Bogle Junior High School
- Elementary school:Anna Marie Jacobson Elementary School
Utilities
- Water:City Water
- Sewer:Sewer in & Connected
Finances and disclosures
- Price:$707,900
- Tax amount:$3,000
New listings near 835 W Beechnut Drive
- New
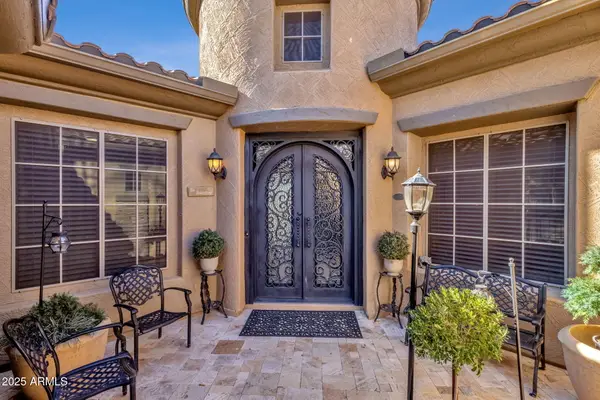 $1,150,000Active5 beds 5 baths3,917 sq. ft.
$1,150,000Active5 beds 5 baths3,917 sq. ft.3426 E Raven Drive, Chandler, AZ 85286
MLS# 6924445Listed by: HOMESMART - New
 $2,625,000Active5 beds 6 baths5,376 sq. ft.
$2,625,000Active5 beds 6 baths5,376 sq. ft.3374 E Aquarius Court, Chandler, AZ 85249
MLS# 6924462Listed by: REALTY ONE GROUP - New
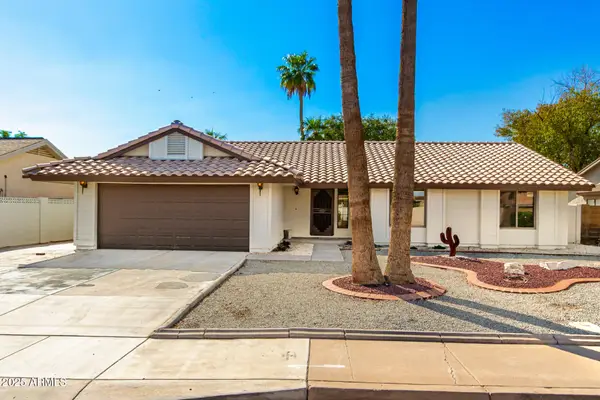 $539,900Active3 beds 2 baths1,541 sq. ft.
$539,900Active3 beds 2 baths1,541 sq. ft.1634 N Pennington Drive, Chandler, AZ 85224
MLS# 6924375Listed by: MY HOME GROUP REAL ESTATE - New
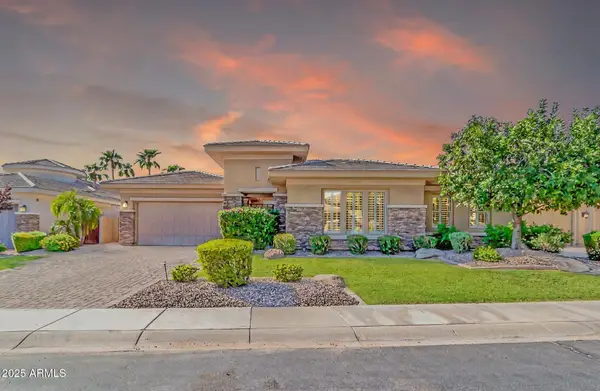 $1,075,000Active4 beds 4 baths3,421 sq. ft.
$1,075,000Active4 beds 4 baths3,421 sq. ft.5260 S Bradshaw Place, Chandler, AZ 85249
MLS# 6924387Listed by: REALTY ONE GROUP - New
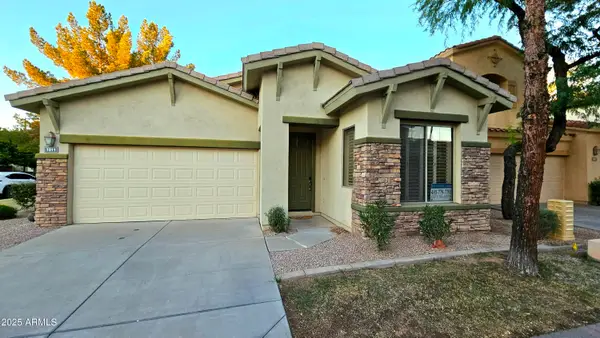 $425,000Active2 beds 2 baths1,334 sq. ft.
$425,000Active2 beds 2 baths1,334 sq. ft.1911 W Periwinkle Way, Chandler, AZ 85248
MLS# 6924393Listed by: READY GROUP - New
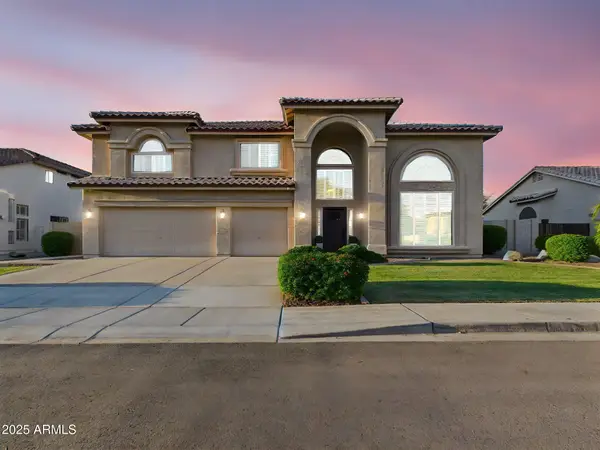 $974,900Active5 beds 4 baths4,249 sq. ft.
$974,900Active5 beds 4 baths4,249 sq. ft.1310 E Crescent Way, Chandler, AZ 85249
MLS# 6924399Listed by: WEST USA REALTY - New
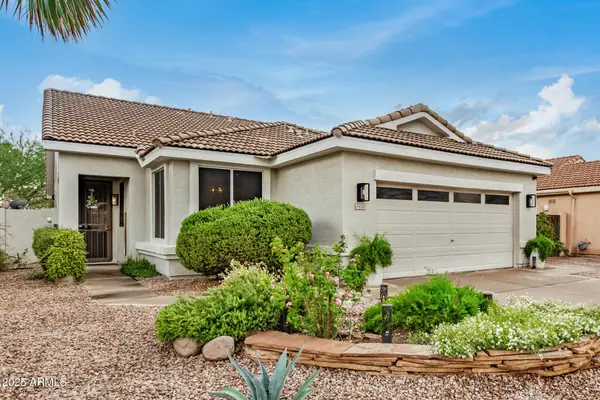 $485,000Active3 beds 2 baths1,441 sq. ft.
$485,000Active3 beds 2 baths1,441 sq. ft.1451 E Shannon Street, Chandler, AZ 85225
MLS# 6924400Listed by: REALTY ONE GROUP - New
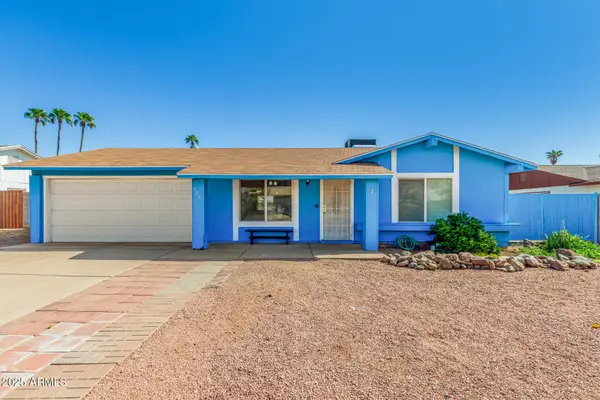 $445,000Active3 beds 3 baths1,599 sq. ft.
$445,000Active3 beds 3 baths1,599 sq. ft.305 W Nopal Place, Chandler, AZ 85225
MLS# 6924354Listed by: HOMESMART - New
 $600,000Active4 beds 2 baths2,278 sq. ft.
$600,000Active4 beds 2 baths2,278 sq. ft.3600 W Orchid Lane, Chandler, AZ 85226
MLS# 6924318Listed by: MY HOME GROUP REAL ESTATE - New
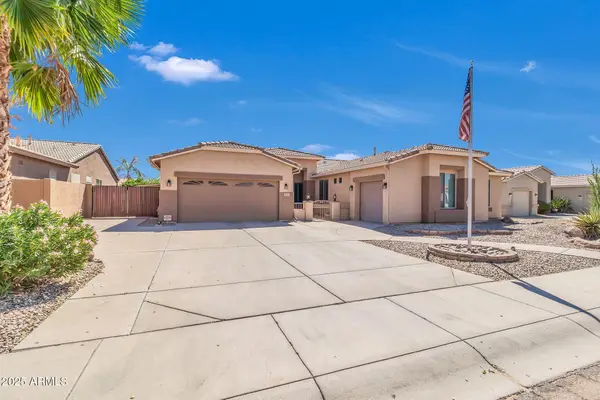 $760,000Active3 beds 3 baths3,139 sq. ft.
$760,000Active3 beds 3 baths3,139 sq. ft.2163 E Firestone Drive, Chandler, AZ 85249
MLS# 6924322Listed by: MY HOME GROUP REAL ESTATE
