844 W Beechnut Drive, Chandler, AZ 85248
Local realty services provided by:Better Homes and Gardens Real Estate BloomTree Realty
Listed by:steven c zalewskipolly@pollymitchell.com
Office:polly mitchell global realty
MLS#:6824562
Source:ARMLS
Price summary
- Price:$1,139,000
- Price per sq. ft.:$511.68
- Monthly HOA dues:$84.67
About this home
PRICE IMPROVEMENT! This INCOME PRODUCING PROPERTY is minutes from world class golf, dining, and shopping, welcome to this outstanding TURN KEY waterfront property in Oakwood Lakes! An open layout with skylights, a spacious den, vaulted ceilings, and a 5-panel glass of sliding pocket doors that merge the indoor/outdoor living areas. Gourmet kitchen has SS appliances, a stylish backsplash, an L-shaped peninsula with a breakfast bar, a pantry, granite counters, white cabinets, and a pass-through window w/glass garage door opening to the backyard. Discover another glass garage door in the main retreat that provides plenty of natural light and a lavish ensuite for a very private space. The entertainer's backyard includes firepit area, putting green, blue pool, relaxing spa, Ramada w/built-in BBQ and pendant seats, covered patio, bocce ball court, boat dock for a trip on the water, and amazing lake views. Plus, RV gate/parking for all your toys. Biking and hiking trails border the neighborhood! Can't miss out on this incredible opportunity! Truly a wonderful property for a 2nd home and a perfect rental (VRBO & AirBnB approved) while you're away!!
Contact an agent
Home facts
- Year built:1996
- Listing ID #:6824562
- Updated:September 26, 2025 at 02:59 PM
Rooms and interior
- Bedrooms:4
- Total bathrooms:2
- Full bathrooms:2
- Living area:2,226 sq. ft.
Heating and cooling
- Cooling:Ceiling Fan(s)
- Heating:Electric
Structure and exterior
- Year built:1996
- Building area:2,226 sq. ft.
- Lot area:0.28 Acres
Schools
- High school:Hamilton High School
- Middle school:Bogle Junior High School
- Elementary school:Anna Marie Jacobson Elementary School
Utilities
- Water:City Water
Finances and disclosures
- Price:$1,139,000
- Price per sq. ft.:$511.68
- Tax amount:$3,596 (2024)
New listings near 844 W Beechnut Drive
- New
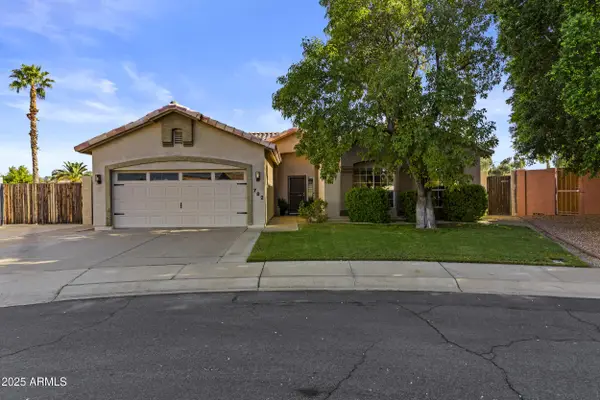 $599,000Active3 beds 2 baths1,834 sq. ft.
$599,000Active3 beds 2 baths1,834 sq. ft.782 E Kent Avenue, Chandler, AZ 85225
MLS# 6924975Listed by: HOMESMART - New
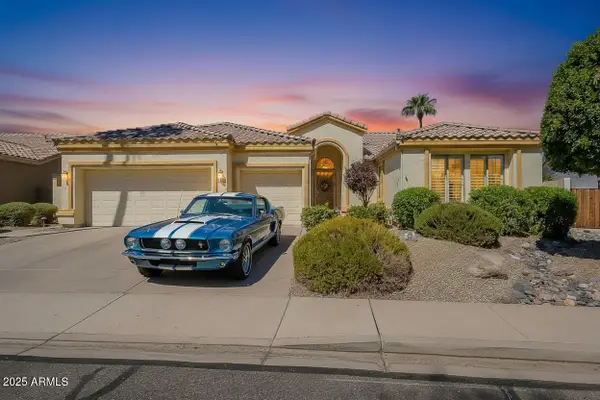 $698,500Active4 beds 2 baths2,242 sq. ft.
$698,500Active4 beds 2 baths2,242 sq. ft.1770 W Hawk Way, Chandler, AZ 85286
MLS# 6924846Listed by: EXP REALTY - New
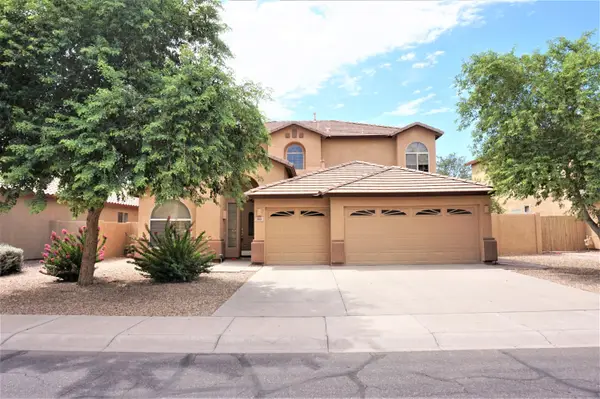 $599,000Active4 beds 3 baths3,097 sq. ft.
$599,000Active4 beds 3 baths3,097 sq. ft.562 N Kimberlee Way, Chandler, AZ 85225
MLS# 6924865Listed by: GOLD TRUST REALTY - New
 $670,000Active4 beds 3 baths2,614 sq. ft.
$670,000Active4 beds 3 baths2,614 sq. ft.1820 S Jesse Place, Chandler, AZ 85286
MLS# 6924545Listed by: RMA-MOUNTAIN PROPERTIES - New
 $700,000Active4 beds 3 baths2,568 sq. ft.
$700,000Active4 beds 3 baths2,568 sq. ft.2550 E Balsam Court, Chandler, AZ 85286
MLS# 6924564Listed by: HOMESMART - Open Sat, 10am to 4pmNew
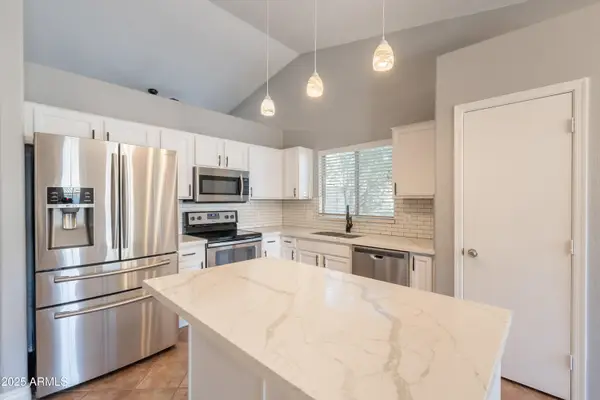 $499,000Active4 beds 2 baths1,627 sq. ft.
$499,000Active4 beds 2 baths1,627 sq. ft.2477 E Flintlock Place, Chandler, AZ 85286
MLS# 6924595Listed by: REAL BROKER - New
 $549,900Active3 beds 3 baths1,881 sq. ft.
$549,900Active3 beds 3 baths1,881 sq. ft.640 W Laredo Street, Chandler, AZ 85225
MLS# 6924608Listed by: INTEGRITY ALL STARS - New
 $545,000Active3 beds 3 baths1,849 sq. ft.
$545,000Active3 beds 3 baths1,849 sq. ft.1080 N Blackstone Drive, Chandler, AZ 85224
MLS# 6924618Listed by: HOWE REALTY - New
 $725,000Active3 beds 2 baths1,236 sq. ft.
$725,000Active3 beds 2 baths1,236 sq. ft.1563 S Pennington Drive, Chandler, AZ 85286
MLS# 6924669Listed by: FATHOM REALTY ELITE - New
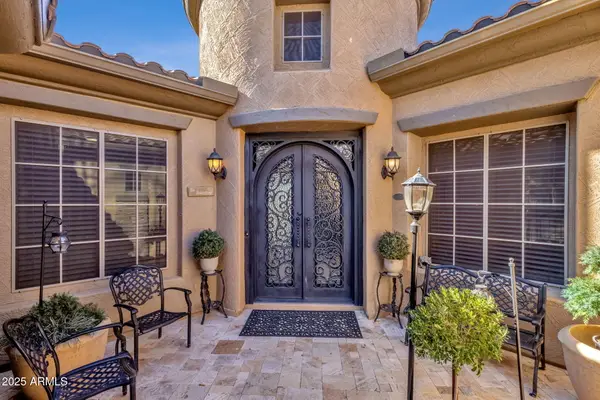 $1,150,000Active5 beds 5 baths3,917 sq. ft.
$1,150,000Active5 beds 5 baths3,917 sq. ft.3426 E Raven Drive, Chandler, AZ 85286
MLS# 6924445Listed by: HOMESMART
