898 W Sterling Place, Chandler, AZ 85225
Local realty services provided by:Better Homes and Gardens Real Estate S.J. Fowler
Listed by:w. russell shaw602-957-7777
Office:realty one group
MLS#:6940929
Source:ARMLS
Price summary
- Price:$324,900
- Price per sq. ft.:$290.09
- Monthly HOA dues:$150
About this home
Fantastic opportunity in Chandler! This charming 2 bedroom, 2 bath townhome with a 2-car garage is located in a lush, beautifully maintained community. Desirable Corner Lot, end unit with one attached neighbor with low HOA that takes care of front yard landscape and exterior paint, allowing for easy living and great curb appeal. The interior features vaulted ceilings, an open floor plan, and tile and laminate flooring throughout. The bright eat-in kitchen offers a bay window, all electric appliances including refrigerator & built-in microwave and under cabinet lighting; opens to a huge living room creating a comfortable open-concept layout. Both bedrooms include mirrored closet doors, with the primary suite featuring . . . . . . an ensuite bath with a walk-in shower and French doors leading to a private backyard surrounded by block fencing and a mature shade tree. A hallway linen closet adds extra storage, while the garage includes built-in cabinets and a laundry area for added convenience.
Enjoy the quiet community atmosphere and sparkling pool with plenty of deck chairs, tables, and a shaded ramada.
Ideal as a first home or seasonal residence, this home offers built-in equity potential and just needs a little TLC to truly shine.
Contact an agent
Home facts
- Year built:1983
- Listing ID #:6940929
- Updated:November 03, 2025 at 04:31 PM
Rooms and interior
- Bedrooms:2
- Total bathrooms:2
- Full bathrooms:2
- Living area:1,120 sq. ft.
Heating and cooling
- Cooling:Ceiling Fan(s), Programmable Thermostat
- Heating:Electric
Structure and exterior
- Year built:1983
- Building area:1,120 sq. ft.
- Lot area:0.1 Acres
Schools
- High school:Dobson High School
- Middle school:Summit Academy
- Elementary school:Summit Academy
Utilities
- Water:City Water
- Sewer:Sewer in & Connected
Finances and disclosures
- Price:$324,900
- Price per sq. ft.:$290.09
- Tax amount:$1,193 (2024)
New listings near 898 W Sterling Place
- New
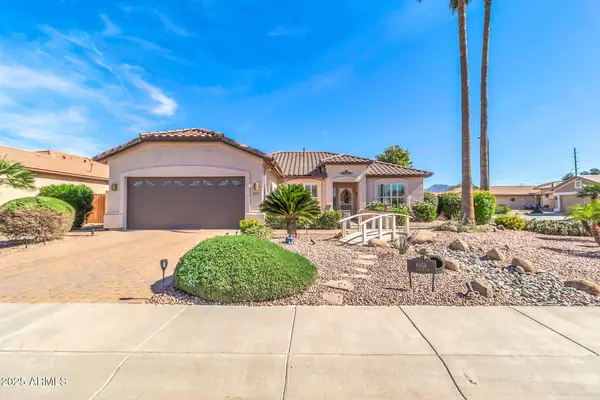 $525,000Active2 beds 2 baths1,894 sq. ft.
$525,000Active2 beds 2 baths1,894 sq. ft.6959 S Rincon Drive, Chandler, AZ 85249
MLS# 6941970Listed by: MY HOME GROUP REAL ESTATE - New
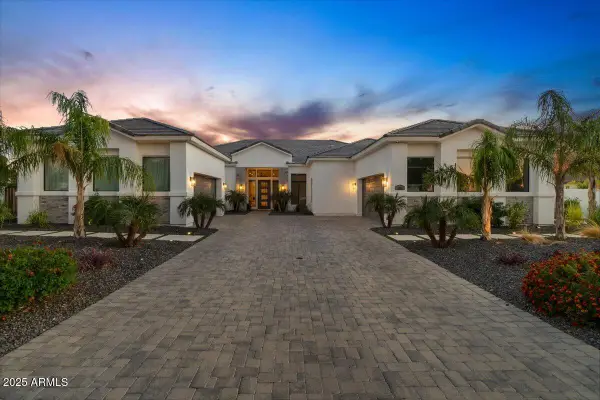 $2,000,000Active6 beds 5 baths4,476 sq. ft.
$2,000,000Active6 beds 5 baths4,476 sq. ft.1161 E Birchwood Place, Chandler, AZ 85249
MLS# 6941910Listed by: PROSMART REALTY - New
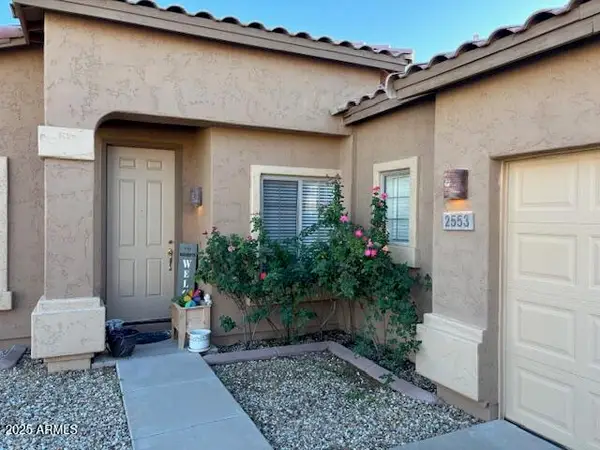 $429,000Active2 beds 2 baths1,387 sq. ft.
$429,000Active2 beds 2 baths1,387 sq. ft.2553 E La Costa Drive, Chandler, AZ 85249
MLS# 6941917Listed by: REVINRE - New
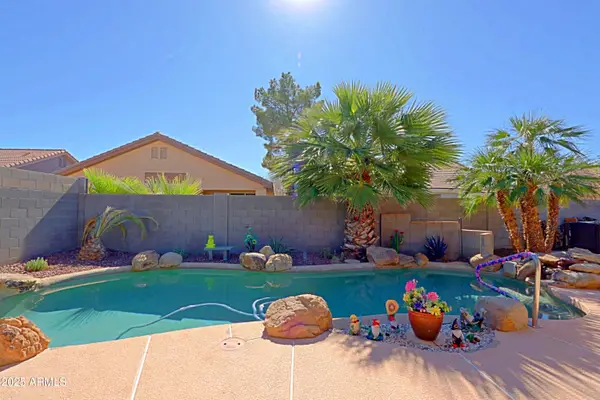 $548,000Active3 beds 2 baths1,454 sq. ft.
$548,000Active3 beds 2 baths1,454 sq. ft.1429 W Enfield Way, Chandler, AZ 85286
MLS# 6941939Listed by: BERKSHIRE HATHAWAY HOMESERVICES ARIZONA PROPERTIES - New
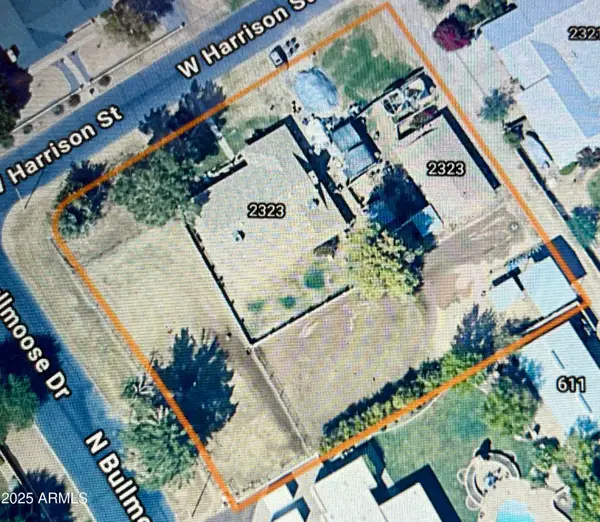 $1,200,000Active4 beds 2 baths2,380 sq. ft.
$1,200,000Active4 beds 2 baths2,380 sq. ft.2323 W Harrison Street, Chandler, AZ 85224
MLS# 6941841Listed by: REALTY EXECUTIVES ARIZONA TERRITORY - New
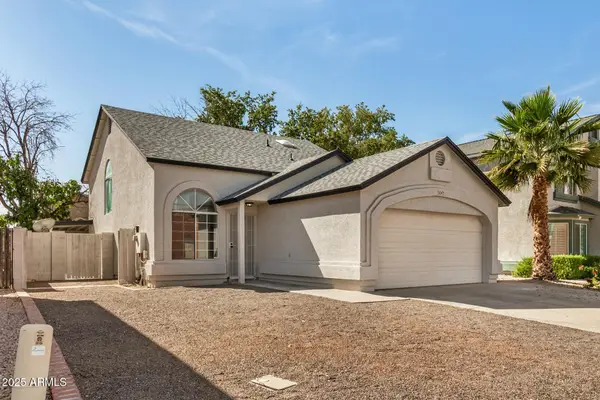 $425,000Active3 beds 2 baths1,688 sq. ft.
$425,000Active3 beds 2 baths1,688 sq. ft.5043 W Whitten Street, Chandler, AZ 85226
MLS# 6941747Listed by: EXP REALTY - New
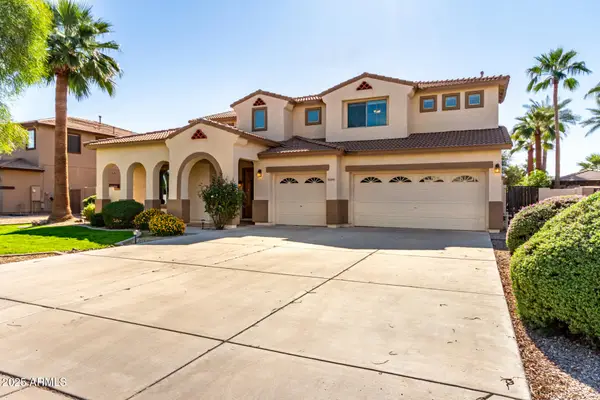 $975,000Active5 beds 5 baths4,673 sq. ft.
$975,000Active5 beds 5 baths4,673 sq. ft.2895 E Mahogany Place, Chandler, AZ 85249
MLS# 6941634Listed by: MY HOME GROUP REAL ESTATE - New
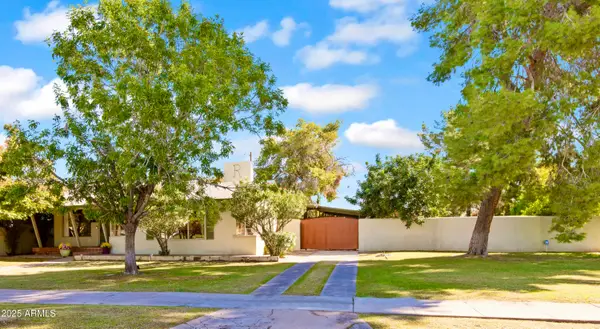 $674,900Active5 beds 3 baths2,545 sq. ft.
$674,900Active5 beds 3 baths2,545 sq. ft.245 N Washington Street, Chandler, AZ 85225
MLS# 6941596Listed by: HOMESMART - New
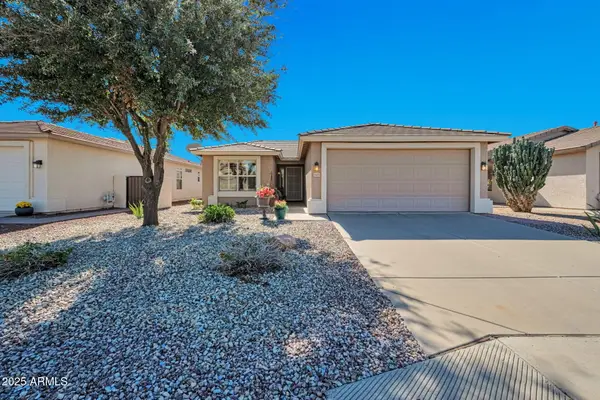 $375,000Active2 beds 2 baths1,158 sq. ft.
$375,000Active2 beds 2 baths1,158 sq. ft.3451 E Torrey Pines Lane, Chandler, AZ 85249
MLS# 6941606Listed by: WEST USA REALTY - New
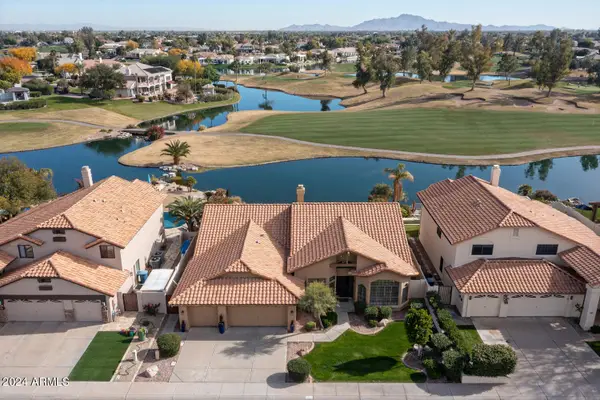 $1,190,000Active3 beds 2 baths2,592 sq. ft.
$1,190,000Active3 beds 2 baths2,592 sq. ft.3235 S Purple Sage Drive, Chandler, AZ 85248
MLS# 6941493Listed by: EXP REALTY
