944 W Glacier Drive, Chandler, AZ 85248
Local realty services provided by:Better Homes and Gardens Real Estate BloomTree Realty
944 W Glacier Drive,Chandler, AZ 85248
$950,000
- 4 Beds
- 4 Baths
- - sq. ft.
- Single family
- Pending
Listed by:corrie unger
Office:fathom realty elite
MLS#:6915989
Source:ARMLS
Price summary
- Price:$950,000
About this home
This highly upgraded stunning home in the South Chandler gated community of Echelon at Ocotillo is now available. Seated on a sizable lot with imported exterior travertine pavers, outdoor gas firepit, high end customizable spa, privacy shrubs, and a low maintenance backyard perfect for a lock and leave option. Home is in close proximity to community lap pool & spa, covered ramadas, walking paths, sport courts, lake system, and other community favorites for recreation and dining experiences. See upgrade list in documents tab and displayed at property. From sizable bedrooms & maximized square footage to luxurious finishes appreciated by those with an appreciation for details this home stands apart by blending both luxury and convenience all in one. With 4 Bedrooms, 3.5 Bathrooms, Loft, and Office space you can design this home to meet your needs. The Master bedroom is located downstairs and has been insulated to create added privacy and cooling from the common areas of the home. Throughout the home you will find upgraded cabinetry with soft close (and slide drawers in the kitchen), quartz countertops throughout, tiled flooring in all lower-level rooms. All garage bays have epoxy flooring, added wall and ceiling insulation, and insulated garage doors keeping the space an ideal temperature even in summer months. Upstairs Loft is sizable with vinyl flooring with versatility to match your scenario and prewired for a mounted TV. One bedroom upstairs has an en-suite bathroom. All faucets, hardware, and fixtures have been upgraded. Exterior space is designed to both maximize the space but with a limited amount of maintenance for those looking for a lock and leave property or just wanting to get away from maintaining a huge yard. Travertine covered patio is the perfect place to retreat after a long day or you can get cozy by the gas fireplace after relaxing in the multi-featured hot tub (with both heating element and chilling features!). Turn on the tunes (using the prewired speakers) and get outside to enjoy the refreshing greenery or while grilling for guests. The property also includes desirable features such as permanent holiday lighting and smart home features.
Contact an agent
Home facts
- Year built:2018
- Listing ID #:6915989
- Updated:October 30, 2025 at 09:04 AM
Rooms and interior
- Bedrooms:4
- Total bathrooms:4
- Full bathrooms:3
- Half bathrooms:1
Heating and cooling
- Cooling:Ceiling Fan(s), Programmable Thermostat
- Heating:Natural Gas
Structure and exterior
- Year built:2018
- Lot area:0.14 Acres
Schools
- High school:Hamilton High School
- Middle school:Bogle Junior High School
- Elementary school:Ira A. Fulton Elementary
Utilities
- Water:City Water
Finances and disclosures
- Price:$950,000
- Tax amount:$3,383
New listings near 944 W Glacier Drive
- New
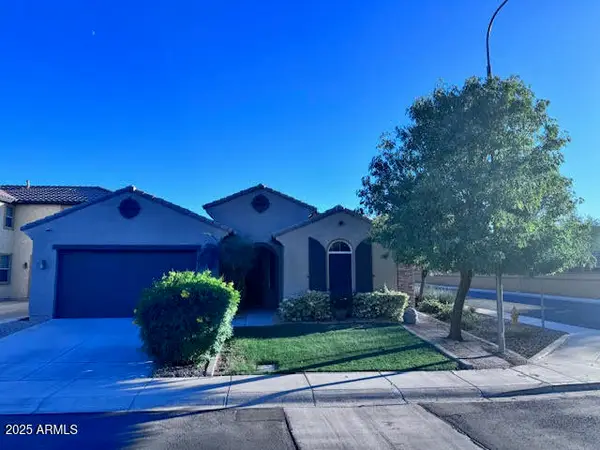 $475,000Active3 beds 2 baths1,513 sq. ft.
$475,000Active3 beds 2 baths1,513 sq. ft.1779 W Stonefield Drive, Chandler, AZ 85286
MLS# 6939985Listed by: REAL BROKER - New
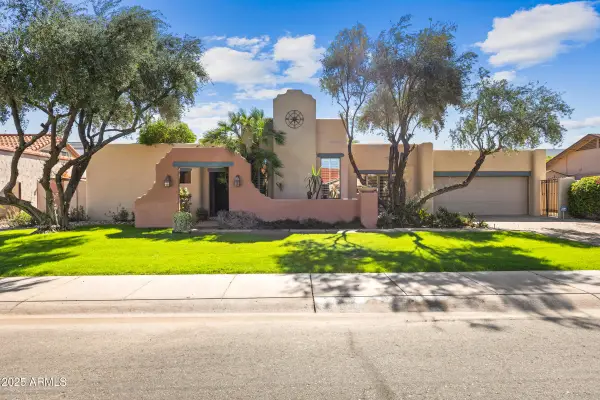 $595,000Active2 beds 2 baths2,555 sq. ft.
$595,000Active2 beds 2 baths2,555 sq. ft.807 W Toledo Street, Chandler, AZ 85225
MLS# 6940033Listed by: WEST USA REALTY - New
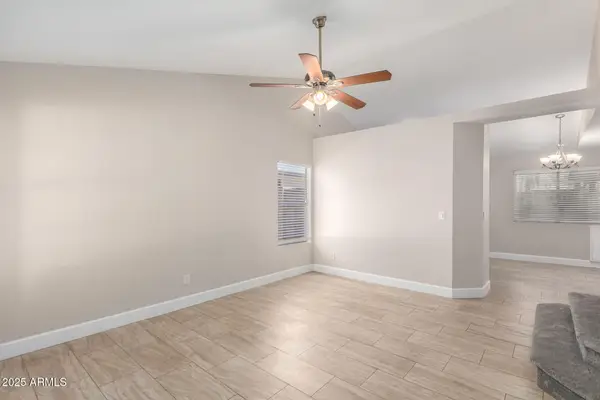 $420,000Active3 beds 4 baths1,264 sq. ft.
$420,000Active3 beds 4 baths1,264 sq. ft.3841 W Elgin Street, Chandler, AZ 85226
MLS# 6939782Listed by: RETSY - New
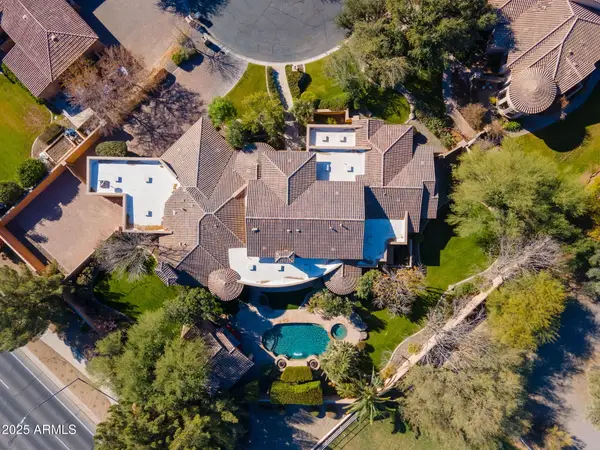 $2,199,950Active4 beds 5 baths5,160 sq. ft.
$2,199,950Active4 beds 5 baths5,160 sq. ft.2333 S Eileen Place, Chandler, AZ 85286
MLS# 6939773Listed by: SERHANT. - New
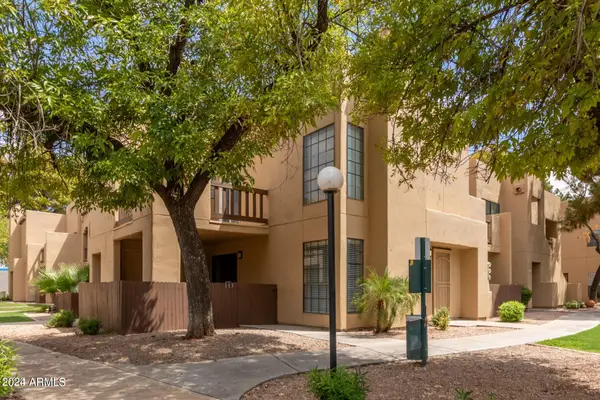 $278,000Active1 beds 2 baths873 sq. ft.
$278,000Active1 beds 2 baths873 sq. ft.500 N Gila Springs Boulevard #113, Chandler, AZ 85226
MLS# 6939604Listed by: WEST USA REALTY - Open Sat, 11am to 3pmNew
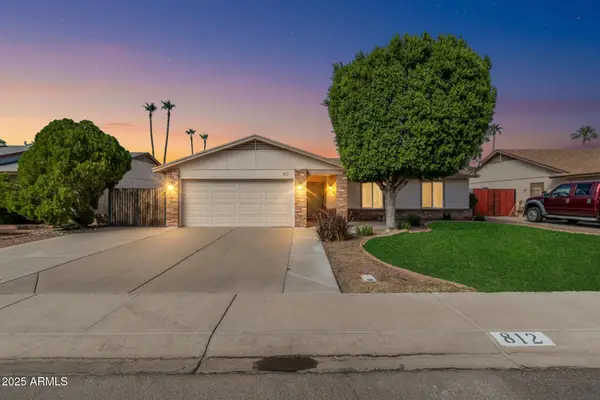 $425,000Active3 beds 2 baths1,298 sq. ft.
$425,000Active3 beds 2 baths1,298 sq. ft.812 W Rosal Place, Chandler, AZ 85225
MLS# 6939520Listed by: KELLER WILLIAMS REALTY SONORAN LIVING - New
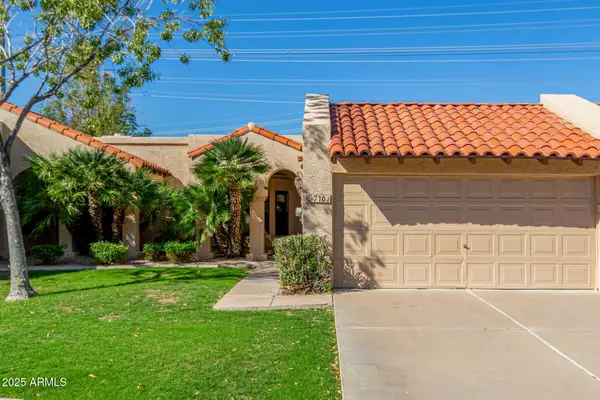 $340,000Active2 beds 2 baths1,087 sq. ft.
$340,000Active2 beds 2 baths1,087 sq. ft.716 W Boxelder Place, Chandler, AZ 85225
MLS# 6939446Listed by: GENTRY REAL ESTATE - New
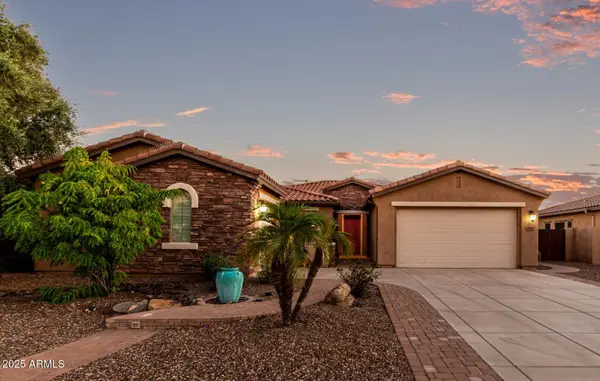 $999,000Active6 beds 4 baths4,276 sq. ft.
$999,000Active6 beds 4 baths4,276 sq. ft.341 W Hackberry Drive, Chandler, AZ 85248
MLS# 6939406Listed by: AZ FLAT FEE - New
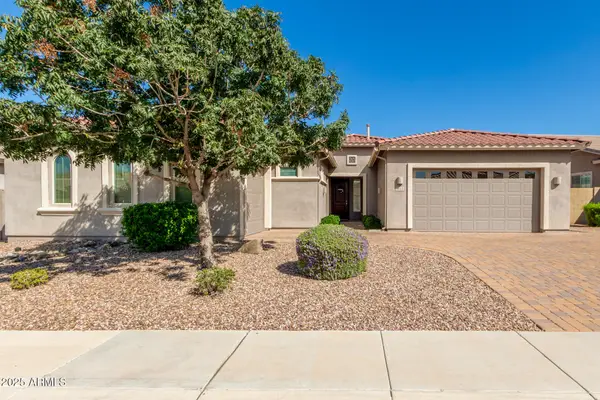 $950,000Active5 beds 4 baths3,172 sq. ft.
$950,000Active5 beds 4 baths3,172 sq. ft.3522 E Dogwood Drive, Chandler, AZ 85286
MLS# 6939371Listed by: CENTURY 21 ARIZONA FOOTHILLS - Open Fri, 3 to 4:30pmNew
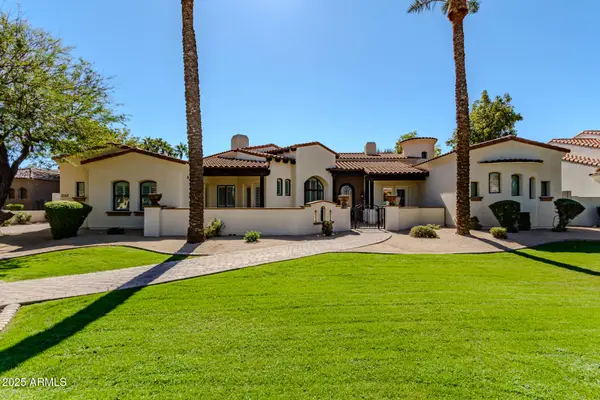 $1,799,990Active4 beds 5 baths5,319 sq. ft.
$1,799,990Active4 beds 5 baths5,319 sq. ft.2137 E Teakwood Place, Chandler, AZ 85249
MLS# 6939310Listed by: HOMESMART
