948 E Savannah Drive, Chandler, AZ 85225
Local realty services provided by:Better Homes and Gardens Real Estate BloomTree Realty
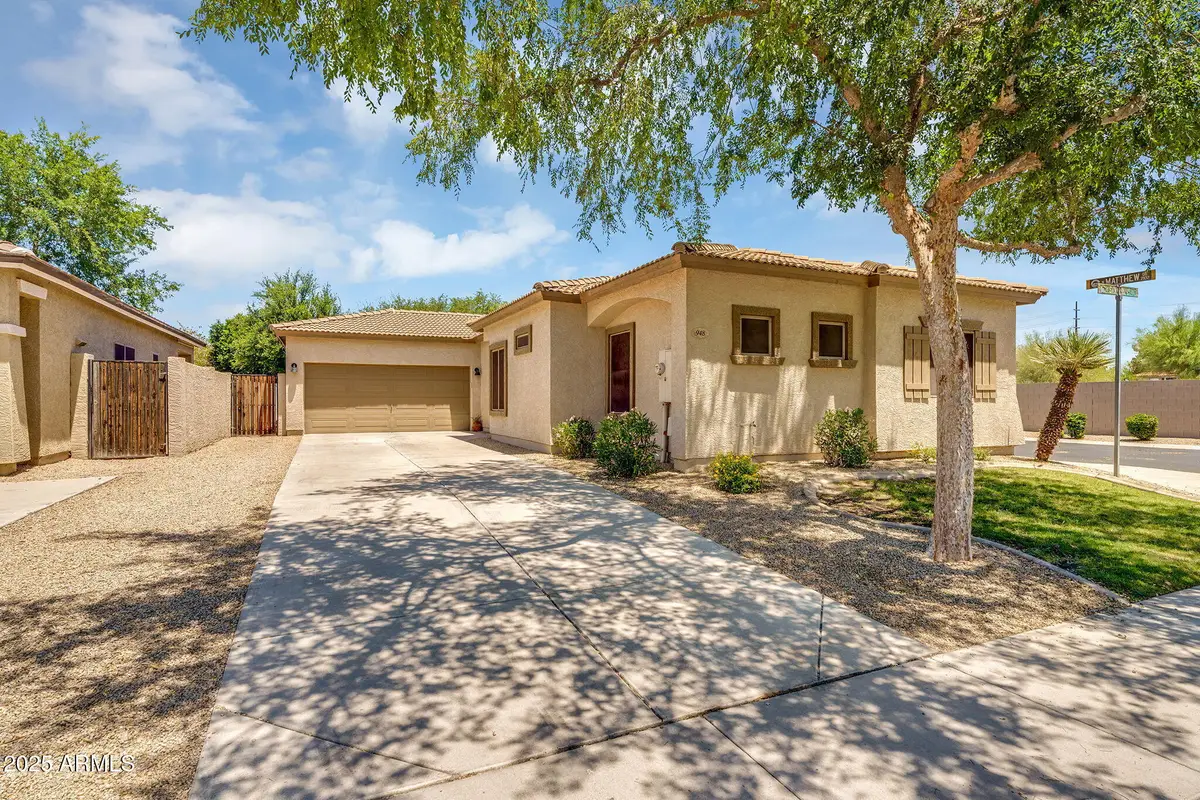
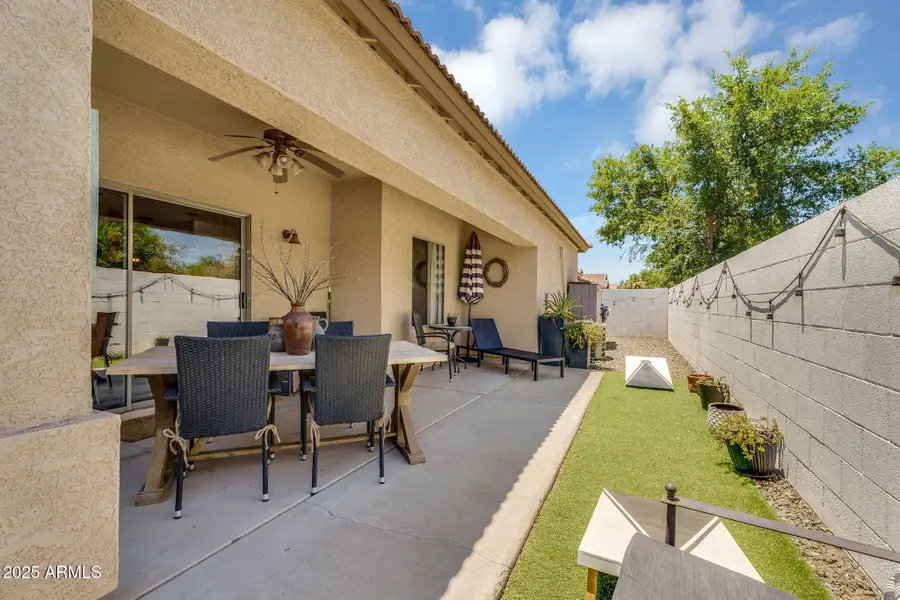
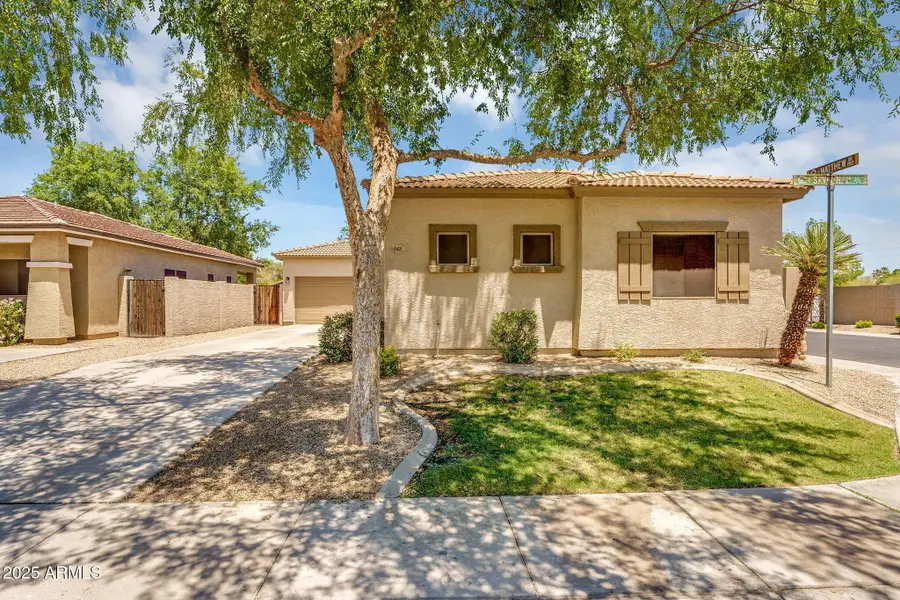
Listed by:cristina a pulido
Office:real broker
MLS#:6872574
Source:ARMLS
Price summary
- Price:$440,000
- Price per sq. ft.:$349.48
- Monthly HOA dues:$157
About this home
Welcome to your modern oasis in a gated community! This beautifully updated 3-bedroom, 2-bath home with a bonus den is situated on a premium end lot with only one neighbor and no front or backyard neighbors offering privacy and peaceful views of the lush greenbelt on both sides.
Step inside to a bright, open layout featuring 9' ceilings, sun screens on the windows, and sleek, contemporary finishes throughout. The kitchen is stylish and functional with crisp cabinetry, generous storage, a modern sink and faucet (2020), and a GE dishwasher (2020).
The garage has been thoughtfully converted into a versatile flex space ideal for a home office, gym, or creative studio, complete with recessed lighting (2019), a mini-split HVAC system (2019), insulated garage door (2020), and a LiftMaster WiFi garage opener (2019). Enjoy the low-maintenance backyard with charming string lights, perfect for evening relaxation. The HOA also maintains the front yard, giving you more time to unwind and enjoy your space.
Located just minutes from vibrant downtown Chandler and Gilbert, this home offers the perfect balance of comfort, style, and convenience, close to top-rated schools, shopping, dining, and entertainment.
Contact an agent
Home facts
- Year built:2004
- Listing Id #:6872574
- Updated:August 08, 2025 at 03:00 PM
Rooms and interior
- Bedrooms:3
- Total bathrooms:2
- Full bathrooms:2
- Living area:1,259 sq. ft.
Heating and cooling
- Heating:Electric
Structure and exterior
- Year built:2004
- Building area:1,259 sq. ft.
- Lot area:0.1 Acres
Schools
- High school:Mesquite High School
- Middle school:Mesquite Jr High School
- Elementary school:Islands Elementary School
Utilities
- Water:City Water
Finances and disclosures
- Price:$440,000
- Price per sq. ft.:$349.48
- Tax amount:$1,313 (2024)
New listings near 948 E Savannah Drive
- New
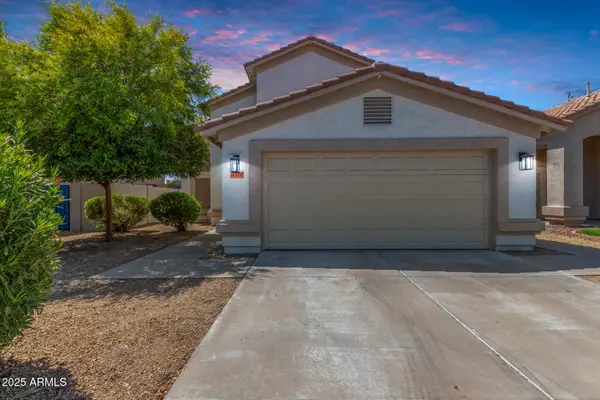 $599,900Active4 beds 3 baths1,846 sq. ft.
$599,900Active4 beds 3 baths1,846 sq. ft.1327 W Kingbird Drive, Chandler, AZ 85286
MLS# 6905725Listed by: EXP REALTY - New
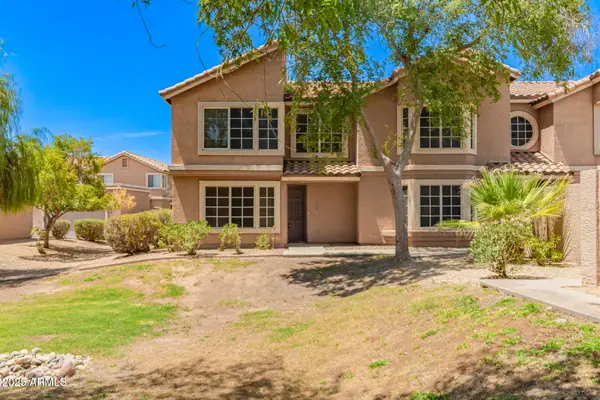 $370,000Active3 beds 3 baths1,468 sq. ft.
$370,000Active3 beds 3 baths1,468 sq. ft.2875 W Highland Street #1120, Chandler, AZ 85224
MLS# 6905760Listed by: CALDWELL PROPERTY SOLUTIONS - New
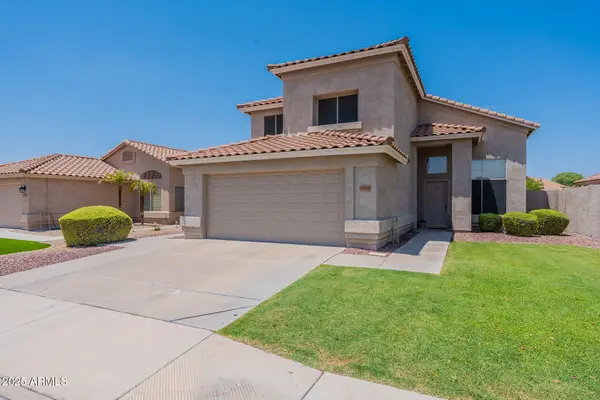 $575,000Active3 beds 3 baths1,846 sq. ft.
$575,000Active3 beds 3 baths1,846 sq. ft.2190 S Navajo Way, Chandler, AZ 85286
MLS# 6905762Listed by: COMPASS - New
 $495,000Active3 beds 3 baths1,969 sq. ft.
$495,000Active3 beds 3 baths1,969 sq. ft.1255 N Arizona Avenue #1258, Chandler, AZ 85225
MLS# 6905668Listed by: MY HOME GROUP REAL ESTATE - New
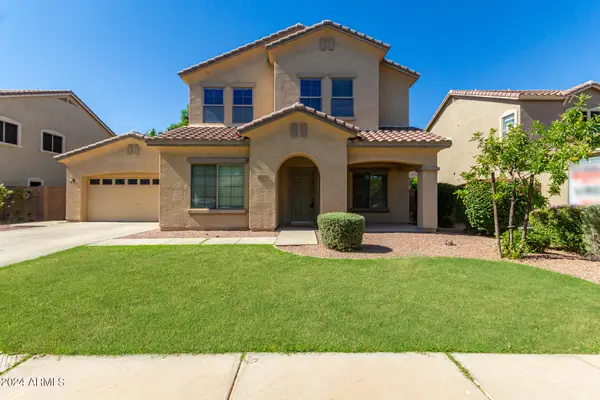 $569,900Active4 beds 3 baths2,988 sq. ft.
$569,900Active4 beds 3 baths2,988 sq. ft.4116 E County Down Drive, Chandler, AZ 85249
MLS# 6905621Listed by: R.S.V.P. REALTY - New
 $478,000Active4 beds 2 baths1,700 sq. ft.
$478,000Active4 beds 2 baths1,700 sq. ft.6456 S Nash Way, Chandler, AZ 85249
MLS# 6905555Listed by: REALTY ONE GROUP 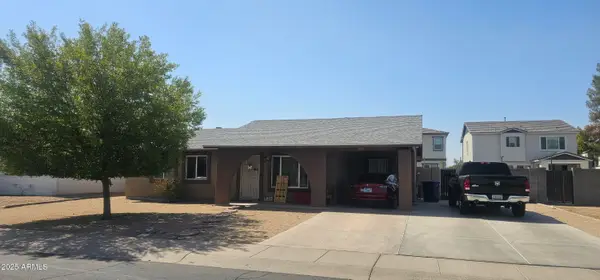 $156,875Pending3 beds 2 baths
$156,875Pending3 beds 2 baths525 W Sundance Way, Chandler, AZ 85225
MLS# 6905322Listed by: FATHOM REALTY ELITE- Open Sat, 11am to 2pmNew
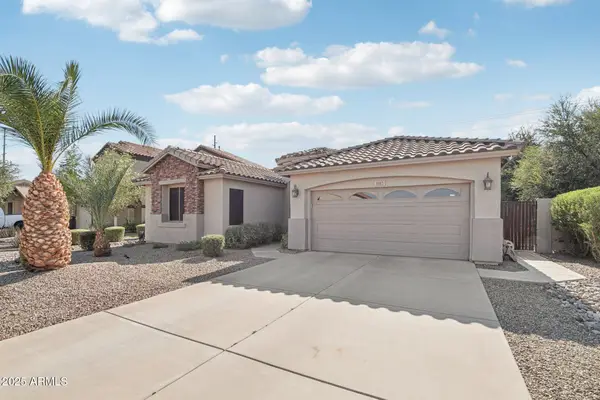 $594,900Active3 beds 2 baths1,871 sq. ft.
$594,900Active3 beds 2 baths1,871 sq. ft.3882 S Eucalyptus Place, Chandler, AZ 85286
MLS# 6905216Listed by: JASON MITCHELL REAL ESTATE 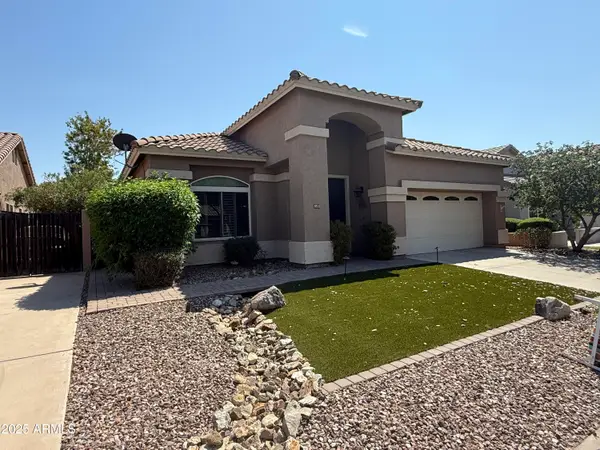 $500,000Pending3 beds 2 baths
$500,000Pending3 beds 2 baths953 W Fairway Drive, Chandler, AZ 85225
MLS# 6905159Listed by: COMPASS- New
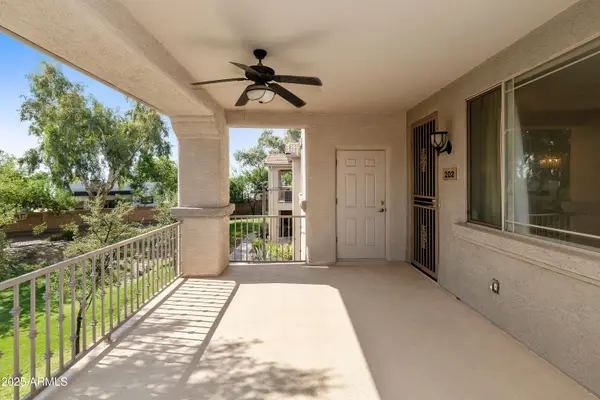 $335,000Active2 beds 2 baths1,180 sq. ft.
$335,000Active2 beds 2 baths1,180 sq. ft.2155 N Grace Boulevard #202, Chandler, AZ 85225
MLS# 6905152Listed by: LONG REALTY JASPER ASSOCIATES
