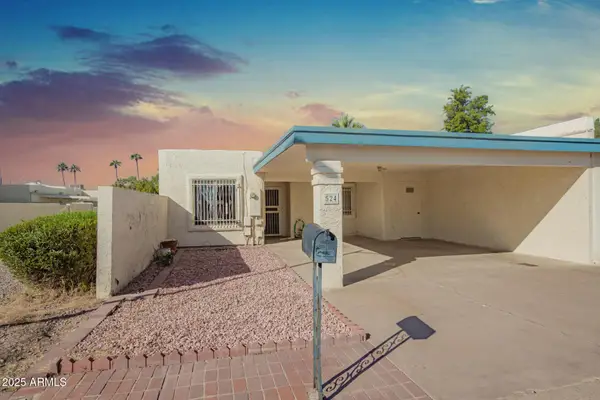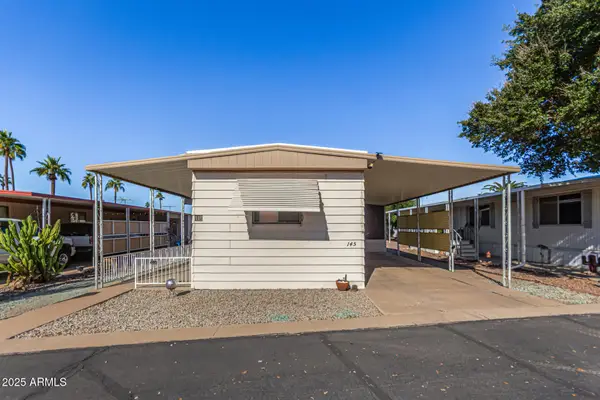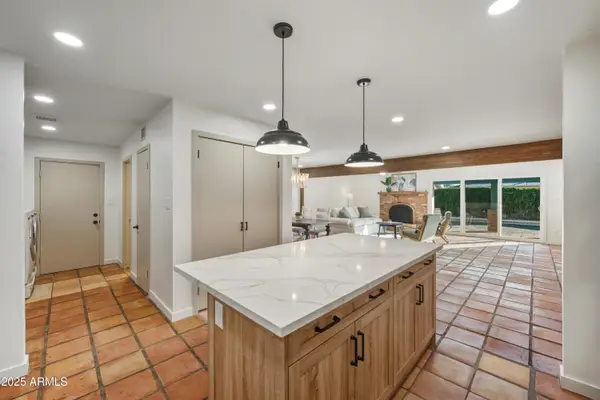950 E Desert Inn Drive, Chandler, AZ 85249
Local realty services provided by:Better Homes and Gardens Real Estate BloomTree Realty
Listed by: sarinah g brooks
Office: realty one group
MLS#:6842633
Source:ARMLS
Price summary
- Price:$860,000
About this home
Back on the market! This home is designed for both entertaining and everyday living, this home offers the perfect balance of style and function. A downstairs guest suite with private entrance provides the ideal space for visitors, while soaring ceilings and a grand formal dining room make a stunning first impression. The gourmet kitchen is chef's dream with dual ovens, new gas cooktop, oversized island & custom finishes. French doors open to a serene courtyard with a charming rose garden perfect for quiet mornings or evening relaxation. Upstairs, a grand staircase leads to spacious Jack & Jill suites, a sophisticated home office, and space. Perfect for growing family! Gorgeous private lot with no neighbors behind, the backyard is your personal retreat or entertaining dream The loft offers the perfect spot for an office. Rest after a long day in the primary bedroom with carpet for added comfort, a sizable walk-in closet, and an ensuite complete with two vanities, a soaking tub & a step-in shower. The laundry room offers attached cabinets for easy organization. Enjoy a peaceful time on the patio along with your favorite drink, and cool off on hot summer days in the sparkling pool, there's plenty of room for hosting amazing gatherings and enjoying the lush green landscape. Come see this stunning property before it's gone!
Contact an agent
Home facts
- Year built:2004
- Listing ID #:6842633
- Updated:November 14, 2025 at 10:08 AM
Rooms and interior
- Bedrooms:6
- Total bathrooms:5
- Full bathrooms:4
- Half bathrooms:1
Heating and cooling
- Cooling:Ceiling Fan(s)
- Heating:Natural Gas
Structure and exterior
- Year built:2004
- Lot area:0.33 Acres
Schools
- High school:Hamilton High School
- Middle school:Santan Junior High School
- Elementary school:Ira A. Fulton Elementary
Utilities
- Water:City Water
Finances and disclosures
- Price:$860,000
- Tax amount:$4,379
New listings near 950 E Desert Inn Drive
- Open Sat, 11am to 3pmNew
 $720,000Active4 beds 3 baths2,750 sq. ft.
$720,000Active4 beds 3 baths2,750 sq. ft.131 W Roadrunner Drive, Chandler, AZ 85286
MLS# 6945897Listed by: RETSY - New
 $749,900Active2 beds 2 baths1,671 sq. ft.
$749,900Active2 beds 2 baths1,671 sq. ft.2777 W Queen Creek Road #4, Chandler, AZ 85248
MLS# 6945687Listed by: REAL BROKER - Open Fri, 3 to 6pmNew
 $275,000Active2 beds 2 baths926 sq. ft.
$275,000Active2 beds 2 baths926 sq. ft.1126 W Elliot Road #1010, Chandler, AZ 85224
MLS# 6945614Listed by: JASON MITCHELL REAL ESTATE - New
 $410,000Active3 beds 2 baths1,220 sq. ft.
$410,000Active3 beds 2 baths1,220 sq. ft.1946 E Browning Place, Chandler, AZ 85286
MLS# 6945193Listed by: MOSAIC PROPERTY MANAGEMENT - New
 $547,000Active4 beds 4 baths2,037 sq. ft.
$547,000Active4 beds 4 baths2,037 sq. ft.1956 S Senate Street, Chandler, AZ 85286
MLS# 6945260Listed by: OPENDOOR BROKERAGE, LLC - New
 $350,000Active2 beds 2 baths1,299 sq. ft.
$350,000Active2 beds 2 baths1,299 sq. ft.524 N Beverly Street, Chandler, AZ 85225
MLS# 6945043Listed by: HOMESMART - New
 $67,500Active2 beds 1 baths840 sq. ft.
$67,500Active2 beds 1 baths840 sq. ft.200 E Knox Road #145, Chandler, AZ 85225
MLS# 6945004Listed by: BARRETT REAL ESTATE - New
 $699,000Active4 beds 3 baths2,436 sq. ft.
$699,000Active4 beds 3 baths2,436 sq. ft.537 N Jay Street, Chandler, AZ 85225
MLS# 6944903Listed by: BARRETT REAL ESTATE  $299,900Pending3 beds 1 baths963 sq. ft.
$299,900Pending3 beds 1 baths963 sq. ft.3514 W Toledo Street, Chandler, AZ 85226
MLS# 6944906Listed by: ORCHARD BROKERAGE- New
 $735,000Active3 beds 3 baths2,526 sq. ft.
$735,000Active3 beds 3 baths2,526 sq. ft.1777 W Ocotillo Road #4, Chandler, AZ 85248
MLS# 6944877Listed by: WEST USA REALTY
