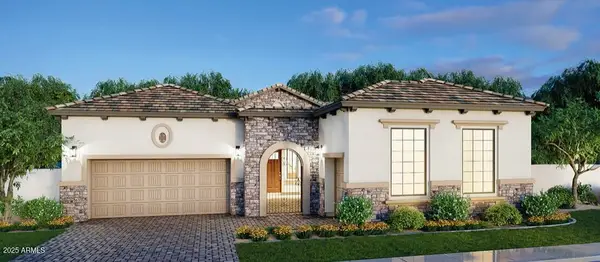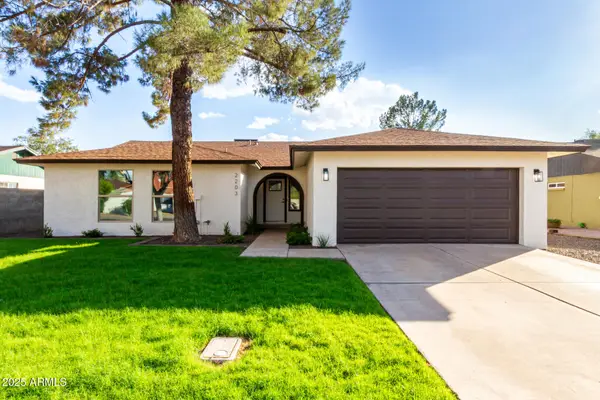960 S Edith Drive, Chandler, AZ 85225
Local realty services provided by:Better Homes and Gardens Real Estate S.J. Fowler
Upcoming open houses
- Sat, Oct 0401:00 pm - 04:00 pm
Listed by:
- Puneet Chawla(602) 327 - 8427Better Homes and Gardens Real Estate S.J. Fowler
MLS#:6892047
Source:ARMLS
Price summary
- Price:$775,000
- Price per sq. ft.:$265.05
- Monthly HOA dues:$125
About this home
Seller is offering $5,000 towards Buyer's closing costs to help with Interest rate buy down with a strong offer !! Modern Comfort meets Luxury Upgrades! Step into this stunning 2019 Fulton-built home offering High ceilings throughout , 4 bedrooms, 3 bathrooms, a den/flex room/library, and a spacious loft! The heart of the home features , Gourmet kitchen with double ovens, gas range and a heavy duty hood, stainless steel appliances, 42 inch dark cabinets, tiled backsplash, extended countertop and cabinets, granite countertops and an oversized walk in pantry. downstairs include a guest room and a full bath.Perfect for Families, entertaining or multigenerational living . Upgrades:
Extended front door to fit your move in needs.
Extended countertops and cabinets (42 inch dark)
Huge flex room, can be used as office, library, or game room.
Extended pavered driveway
Extended pavered sidegate entry.
lush fruit and herb plants in the backyard.
Surround sound system in the loft
4 wired cameras included
custom blinds in great room
Gas cooktop 5 burner
Extended kitchen island
Pots & pans Drawers.
canned lights added
Pendant lights In kitchen
Reverse Osmosis system
Tankless water heater
Garage opener has a backup battery system
All Chandeliers included
Additional blown insulation (done last year)
High ceilings
Bathroom sinks are customized to square sinks.
Cabinets in laundry.
Soft close cabinets .
Contact an agent
Home facts
- Year built:2019
- Listing ID #:6892047
- Updated:September 29, 2025 at 03:13 PM
Rooms and interior
- Bedrooms:4
- Total bathrooms:3
- Full bathrooms:3
- Living area:2,924 sq. ft.
Heating and cooling
- Heating:Electric
Structure and exterior
- Year built:2019
- Building area:2,924 sq. ft.
- Lot area:0.12 Acres
Schools
- High school:Chandler High School
- Middle school:Willis Junior High School
- Elementary school:Frye Elementary School
Utilities
- Water:City Water
Finances and disclosures
- Price:$775,000
- Price per sq. ft.:$265.05
- Tax amount:$2,775 (2024)
New listings near 960 S Edith Drive
- New
 $419,000Active3 beds 2 baths1,637 sq. ft.
$419,000Active3 beds 2 baths1,637 sq. ft.155 N Lakeview Boulevard #208, Chandler, AZ 85225
MLS# 6926209Listed by: THE HOUSING PROFESSIONALS - New
 $429,000Active3 beds 2 baths1,531 sq. ft.
$429,000Active3 beds 2 baths1,531 sq. ft.2117 W Tyson Street, Chandler, AZ 85224
MLS# 6926139Listed by: GENTRY REAL ESTATE - New
 $475,000Active3 beds 2 baths1,321 sq. ft.
$475,000Active3 beds 2 baths1,321 sq. ft.879 S Longmore Street, Chandler, AZ 85224
MLS# 6926039Listed by: EXP REALTY - New
 $589,000Active3 beds 3 baths2,285 sq. ft.
$589,000Active3 beds 3 baths2,285 sq. ft.3855 S Mcqueen Road #60, Chandler, AZ 85286
MLS# 6925932Listed by: KELLER WILLIAMS REALTY SONORAN LIVING - New
 $430,000Active2 beds 2 baths1,303 sq. ft.
$430,000Active2 beds 2 baths1,303 sq. ft.250 W Queen Creek Road #131, Chandler, AZ 85248
MLS# 6925887Listed by: AZ LIVING REAL ESTATE LLC - New
 $559,900Active4 beds 2 baths2,010 sq. ft.
$559,900Active4 beds 2 baths2,010 sq. ft.2055 E Indian Wells Drive, Chandler, AZ 85249
MLS# 6925809Listed by: FAITH REAL ESTATE AND INVESTMENTS, LLC  $1,185,711Pending3 beds 4 baths
$1,185,711Pending3 beds 4 baths1110 E Peach Tree Drive, Chandler, AZ 85249
MLS# 6925787Listed by: FATHOM REALTY ELITE- New
 $495,000Active4 beds 2 baths1,698 sq. ft.
$495,000Active4 beds 2 baths1,698 sq. ft.2203 W Palomino Drive, Chandler, AZ 85224
MLS# 6925788Listed by: AZ DREAM HOMES - New
 $1,155,000Active5 beds 3 baths3,879 sq. ft.
$1,155,000Active5 beds 3 baths3,879 sq. ft.4291 S California Street, Chandler, AZ 85248
MLS# 6925763Listed by: HOMESMART - New
 $479,990Active3 beds 2 baths1,386 sq. ft.
$479,990Active3 beds 2 baths1,386 sq. ft.1293 W Orchid Lane, Chandler, AZ 85224
MLS# 6925552Listed by: RETSY
