1180 Bucky Oneill Drive, Chino Valley, AZ 86323
Local realty services provided by:Better Homes and Gardens Real Estate BloomTree Realty
1180 Bucky Oneill Drive,Chino Valley, AZ 86323
$299,000
- 2 Beds
- 3 Baths
- 840 sq. ft.
- Mobile / Manufactured
- Active
Listed by: lisa hugus
Office: southwest property sales leasing
MLS#:1077042
Source:AZ_PAAR
Price summary
- Price:$299,000
- Price per sq. ft.:$355.95
About this home
The flavor of the Southwest is this Rustic remodeled 2 bed, 2 bath home with a detached 16x19 building converted to additional living space not included in the square footage, but lots of possibilities, charming & cute as a button! Interior amenities include vinyl wood flooring, open floorplan, country style kitchen with farmhouse sink, stainless steel gas stove & vent hood, side by side refrigerator, large pantry with washer & dryer plus storage & moveable island. Second bedroom has its own bath w/tiled shower, larger bedroom has sliding barn door into main bath. There is a separate detached remodeled building which includes an open room with stove & vent hood, countertops, small refrigerator, 3/4 bath w/sliding barn door, mini-split and separate entrance with its own private gated courtyard & exterior stackable washer/dryer. One enclosed front deck & one open back deck w/views, new metal roof, 2 storage sheds, newly added rock front landscaping, mature trees, fully fenced lot backing to open land with lots of room to the right for all of your toys. City utilities, and minutes to shopping, schools, & Dining. A very unique property. Listing agent is related to the Seller.
Contact an agent
Home facts
- Year built:1984
- Listing ID #:1077042
- Added:37 day(s) ago
- Updated:November 15, 2025 at 07:07 PM
Rooms and interior
- Bedrooms:2
- Total bathrooms:3
- Full bathrooms:1
- Living area:840 sq. ft.
Heating and cooling
- Cooling:Central Air
- Heating:Forced - Gas, Natural Gas
Structure and exterior
- Roof:Metal
- Year built:1984
- Building area:840 sq. ft.
- Lot area:0.18 Acres
Utilities
- Sewer:City Sewer
Finances and disclosures
- Price:$299,000
- Price per sq. ft.:$355.95
- Tax amount:$386 (2024)
New listings near 1180 Bucky Oneill Drive
 Listed by BHGRE$450,000Pending3 beds 2 baths1,904 sq. ft.
Listed by BHGRE$450,000Pending3 beds 2 baths1,904 sq. ft.1357 Karen Drive, Chino Valley, AZ 86323
MLS# 1077786Listed by: BETTER HOMES AND GARDENS REAL ESTATE BLOOMTREE REALTY- New
 Listed by BHGRE$600,000Active3 beds 2 baths1,932 sq. ft.
Listed by BHGRE$600,000Active3 beds 2 baths1,932 sq. ft.905 Johnson Lane, Chino Valley, AZ 86323
MLS# 1077777Listed by: BETTER HOMES AND GARDENS REAL ESTATE BLOOMTREE REALTY - New
 Listed by BHGRE$600,000Active-- beds -- baths1,936 sq. ft.
Listed by BHGRE$600,000Active-- beds -- baths1,936 sq. ft.905 Johnson Lane, Chino Valley, AZ 86323
MLS# 1077778Listed by: BETTER HOMES AND GARDENS REAL ESTATE BLOOMTREE REALTY - New
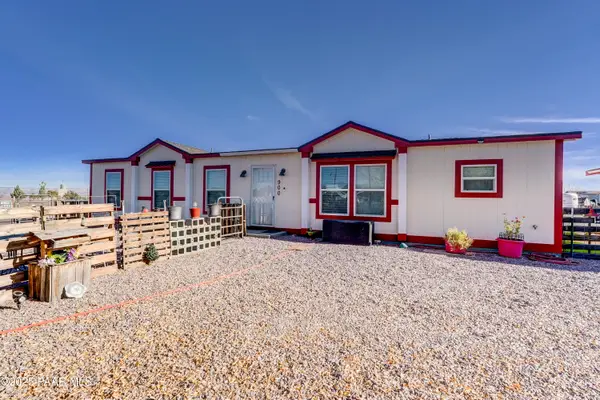 $350,000Active3 beds 2 baths1,511 sq. ft.
$350,000Active3 beds 2 baths1,511 sq. ft.900 W Livernois Way, Chino Valley, AZ 86323
MLS# 1077742Listed by: REALTY ONE GROUP MOUNTAIN DESERT - New
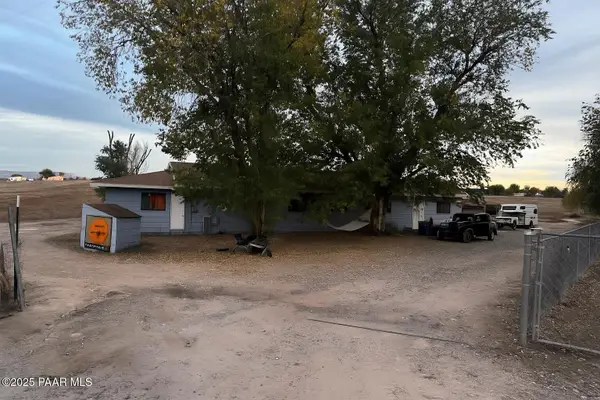 $260,000Active3 beds 2 baths1,875 sq. ft.
$260,000Active3 beds 2 baths1,875 sq. ft.3355 Pawnee Trail, Chino Valley, AZ 86323
MLS# 1077738Listed by: KELLER WILLIAMS ARIZONA REALTY 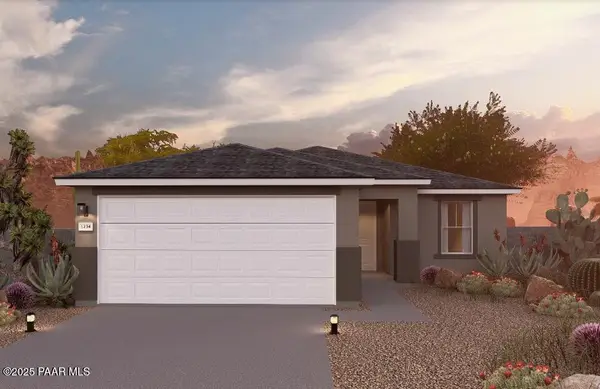 $453,390Pending4 beds 2 baths1,600 sq. ft.
$453,390Pending4 beds 2 baths1,600 sq. ft.1298 Helsing Road, Chino Valley, AZ 86323
MLS# 1077725Listed by: CASTLEROCK COMMUNITIES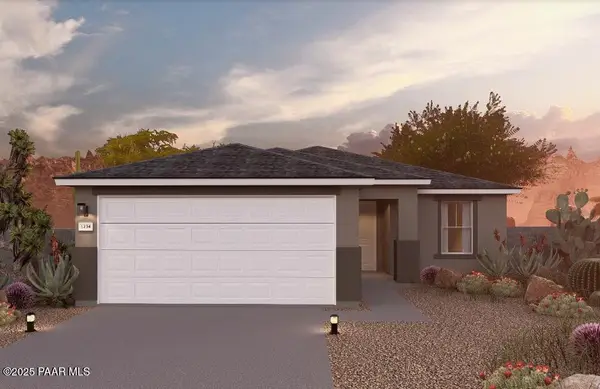 $472,500Pending4 beds 2 baths1,600 sq. ft.
$472,500Pending4 beds 2 baths1,600 sq. ft.1299 Helsing Road, Chino Valley, AZ 86323
MLS# 1077726Listed by: CASTLEROCK COMMUNITIES- New
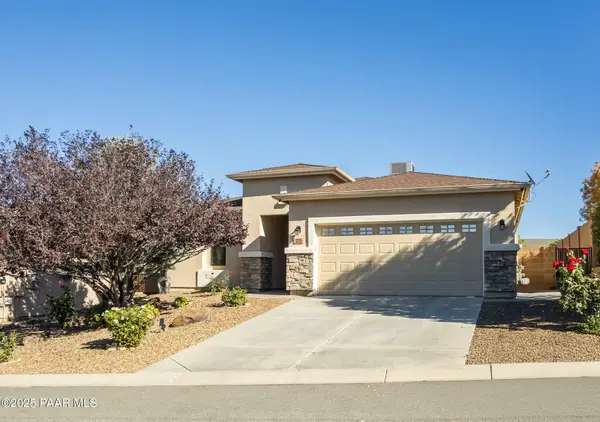 $619,900Active2 beds 2 baths2,179 sq. ft.
$619,900Active2 beds 2 baths2,179 sq. ft.375 Armitage Way, Chino Valley, AZ 86323
MLS# 1077720Listed by: RE/MAX MOUNTAIN PROPERTIES - Coming Soon
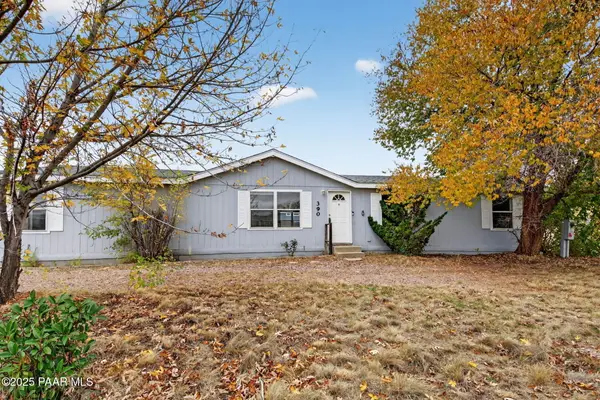 $295,000Coming Soon3 beds 2 baths
$295,000Coming Soon3 beds 2 baths390 Lobo Lane, Chino Valley, AZ 86323
MLS# 1077717Listed by: KELLER WILLIAMS ARIZONA REALTY - New
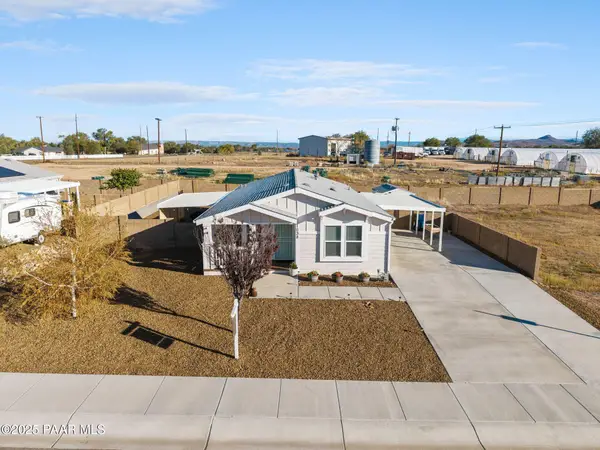 $344,900Active2 beds 2 baths1,296 sq. ft.
$344,900Active2 beds 2 baths1,296 sq. ft.1038 Ashburn Way, Chino Valley, AZ 86323
MLS# 1077703Listed by: CITIEA
