1199 Bucky Oneill Drive, Chino Valley, AZ 86323
Local realty services provided by:Better Homes and Gardens Real Estate BloomTree Realty
1199 Bucky Oneill Drive,Chino Valley, AZ 86323
$319,900
- 3 Beds
- 2 Baths
- 1,326 sq. ft.
- Mobile / Manufactured
- Active
Listed by: maria koveikis
Office: realtyonegroup mountain desert
MLS#:6919084
Source:ARMLS
Price summary
- Price:$319,900
- Price per sq. ft.:$241.25
About this home
An excellent construction team from architect to interiors ensured that this home flows with added features for luxurious and practical living. 4 en-suite bedrooms, plenty of light, sparkling pool and stunning forest views. The streamlined kitchen boasts high-end appliances and a built-in coffee machine and breakfast bar. Home automation and audio, with underfloor heating throughout.
An inter-leading garage with additional space for golf cart. The main entrance has an attractive feature wall and water feature. The asking price is VAT inclusive = no transfer duty on purchase. The 'Field of Dreams" is situated close by with tennis courts and golf driving range. Horse riding is also available to explore the estate, together with organised hike and canoe trips on the Noetzie River. Stunning rural living with ultimate security, and yet within easy access of Pezula Golf Club, Hotel and world-class Spa, gym and pool.
Contact an agent
Home facts
- Year built:2025
- Listing ID #:6919084
- Updated:December 23, 2025 at 03:53 PM
Rooms and interior
- Bedrooms:3
- Total bathrooms:2
- Full bathrooms:2
- Living area:1,326 sq. ft.
Heating and cooling
- Cooling:ENERGY STAR Qualified Equipment
- Heating:ENERGY STAR Qualified Equipment, Electric
Structure and exterior
- Year built:2025
- Building area:1,326 sq. ft.
- Lot area:0.16 Acres
Schools
- Middle school:Heritage Middle School
- Elementary school:Del Rio Elementary School
Utilities
- Water:Private Water Company
Finances and disclosures
- Price:$319,900
- Price per sq. ft.:$241.25
- Tax amount:$161 (2024)
New listings near 1199 Bucky Oneill Drive
- New
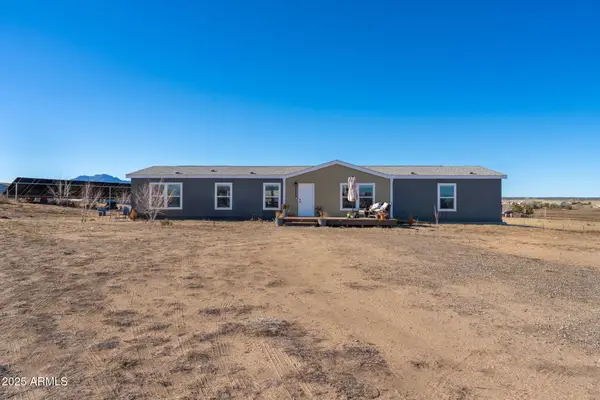 $399,900Active4 beds 2 baths2,052 sq. ft.
$399,900Active4 beds 2 baths2,052 sq. ft.2375 W Road 1 -- S, Chino Valley, AZ 86323
MLS# 6959786Listed by: REALTYONEGROUP MOUNTAIN DESERT - New
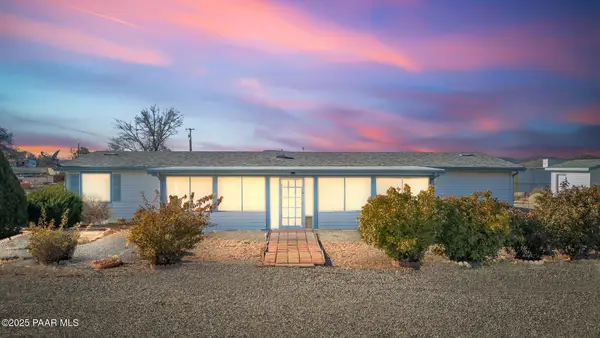 $475,000Active3 beds 3 baths1,848 sq. ft.
$475,000Active3 beds 3 baths1,848 sq. ft.3560 N State Route 89, Chino Valley, AZ 86323
MLS# 1078363Listed by: EXP REALTY - Coming Soon
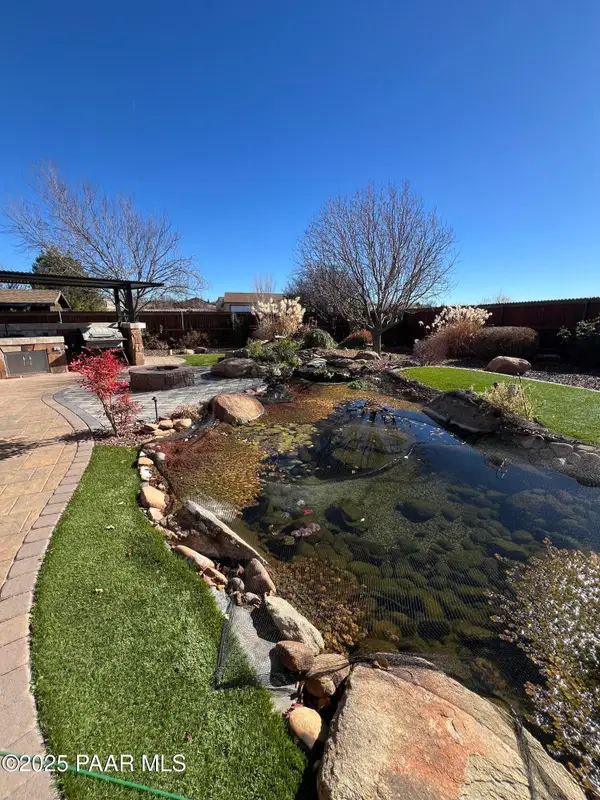 $600,000Coming Soon3 beds 6 baths
$600,000Coming Soon3 beds 6 baths1535 Cherry Creek Lane, Chino Valley, AZ 86323
MLS# 1078350Listed by: KELLER WILLIAMS ARIZONA REALTY - New
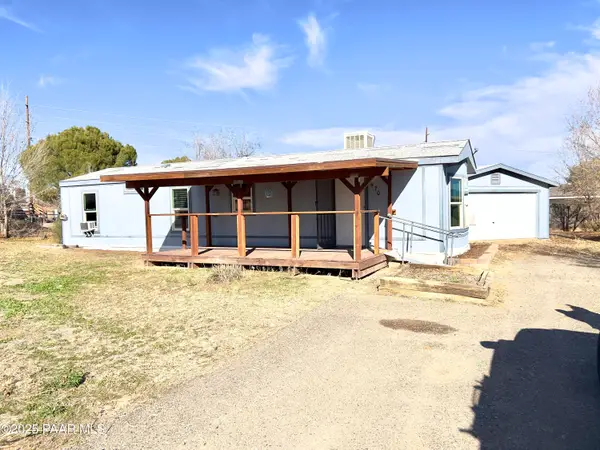 $230,997Active2 beds 2 baths816 sq. ft.
$230,997Active2 beds 2 baths816 sq. ft.1470 Bottle Brush Drive #2, Chino Valley, AZ 86323
MLS# 1078345Listed by: IANNELLI AND ASSOCIATES - New
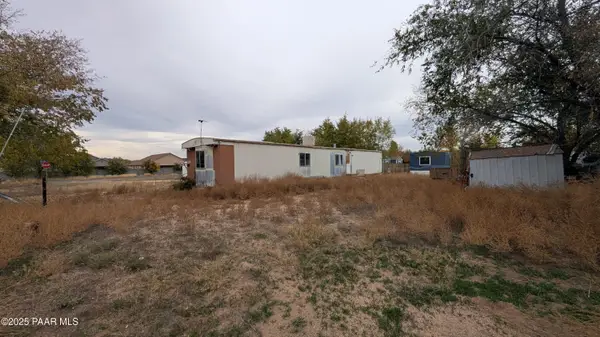 $111,111Active2 beds 3 baths924 sq. ft.
$111,111Active2 beds 3 baths924 sq. ft.1818 Barbara Avenue, Chino Valley, AZ 86323
MLS# 1078334Listed by: REALTY ONE GROUP MOUNTAIN DESERT - New
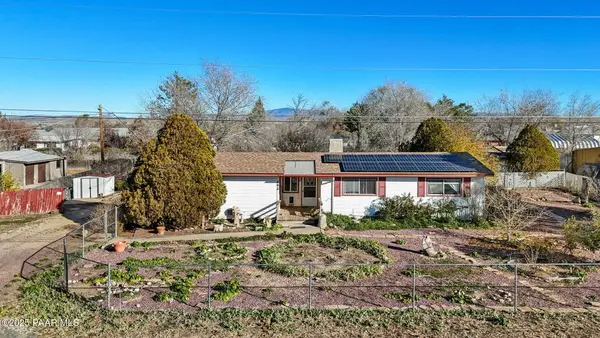 $299,900Active3 beds 3 baths1,310 sq. ft.
$299,900Active3 beds 3 baths1,310 sq. ft.865 W Damion Loop, Chino Valley, AZ 86323
MLS# 1078324Listed by: CMA REALTY - New
 $430,082Active2 beds 4 baths1,126 sq. ft.
$430,082Active2 beds 4 baths1,126 sq. ft.1279 Leo Lane, Prescott, AZ 86305
MLS# 1078314Listed by: DH AZ REALTY, LLC - New
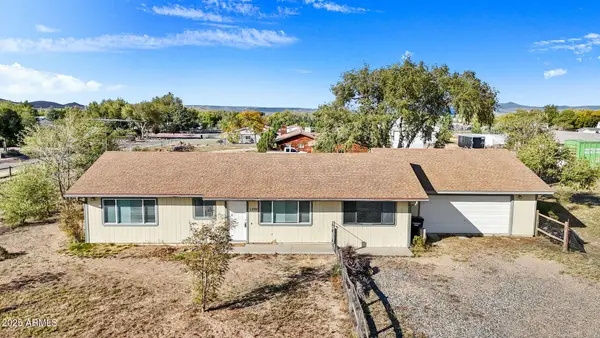 $325,000Active2 beds 1 baths1,225 sq. ft.
$325,000Active2 beds 1 baths1,225 sq. ft.1399 W Road 3 -- N, Chino Valley, AZ 86323
MLS# 6958441Listed by: KELLER WILLIAMS ARIZONA REALTY 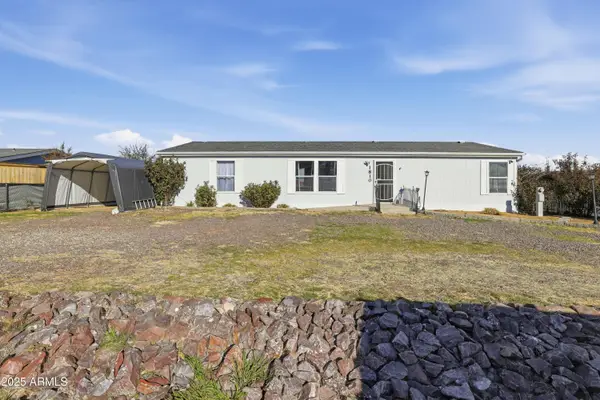 $290,000Pending3 beds 2 baths1,513 sq. ft.
$290,000Pending3 beds 2 baths1,513 sq. ft.1810 Rhonda Road, Chino Valley, AZ 86323
MLS# 6957543Listed by: CRYSTAL CREEK REALTY- New
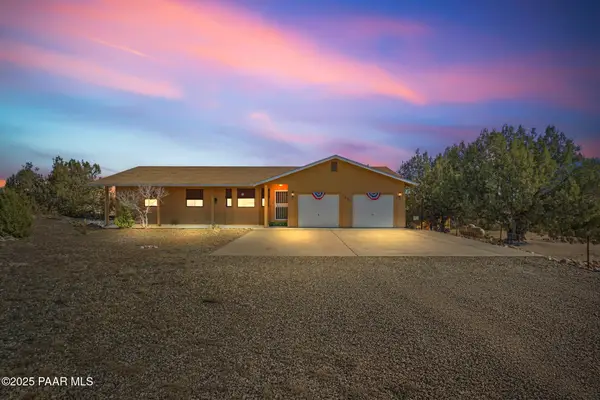 $399,000Active2 beds 4 baths1,328 sq. ft.
$399,000Active2 beds 4 baths1,328 sq. ft.2925 N Sioux Drive, Chino Valley, AZ 86323
MLS# 1078289Listed by: EXP REALTY
