1445 S Table Mountain Road, Chino Valley, AZ 86323
Local realty services provided by:Better Homes and Gardens Real Estate BloomTree Realty
1445 S Table Mountain Road,Chino Valley, AZ 86323
$1,199,000
- 5 Beds
- 4 Baths
- 4,314 sq. ft.
- Single family
- Active
Listed by: leslie jean womack
Office: iannelli and associates real estate
MLS#:1073545
Source:AZ_PAAR
Price summary
- Price:$1,199,000
- Price per sq. ft.:$277.93
About this home
Calling all homesteaders, car enthusiasts, animal lovers, car enthusiasts, or just need the space! Incredible 5BD/4BA 5 acre home with panoramic 360 views of Granite Mountain, Mingus Mountain, and the San Francisco Peaks! Designed for comfort and versatility, this property features 2 primary suites, updated LVP flooring, and fresh interior/exterior paint. Home is zoned A/C and a pellet stove keep the home cozy year-round, and a game/bar room. With a 4-stall barn, greenhouse, storage shed, and an impressive 3,600 sq ft garage setup, including 4 oversized bays, 10x10, RV garage 20x16 , and a workshop 22x32. Garage heated/cooled. Trex decking on all exterior decks, and energy savings with owned solar--grandfathered to sell back to APS.
Contact an agent
Home facts
- Year built:1990
- Listing ID #:1073545
- Added:208 day(s) ago
- Updated:December 17, 2025 at 10:28 PM
Rooms and interior
- Bedrooms:5
- Total bathrooms:4
- Full bathrooms:3
- Living area:4,314 sq. ft.
Heating and cooling
- Cooling:Ceiling Fan(s), Central Air, Zoned
- Heating:Electric, Forced - Gas, Forced Air, Pellet Stove, Solar, Zoned
Structure and exterior
- Roof:Composition, Rolled/Hot Mop
- Year built:1990
- Building area:4,314 sq. ft.
- Lot area:5 Acres
Utilities
- Sewer:Septic Conventional
Finances and disclosures
- Price:$1,199,000
- Price per sq. ft.:$277.93
- Tax amount:$4,008 (2024)
New listings near 1445 S Table Mountain Road
- New
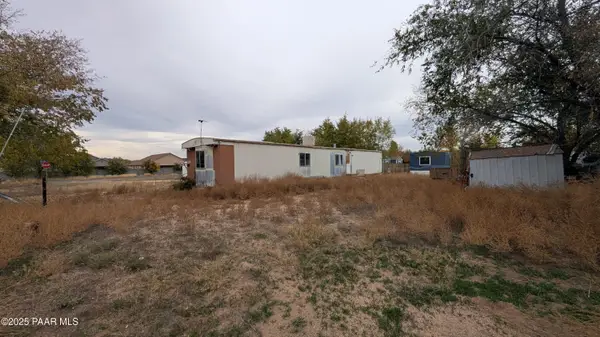 $111,111Active2 beds 3 baths924 sq. ft.
$111,111Active2 beds 3 baths924 sq. ft.1818 Barbara Avenue, Chino Valley, AZ 86323
MLS# 1078334Listed by: REALTY ONE GROUP MOUNTAIN DESERT - New
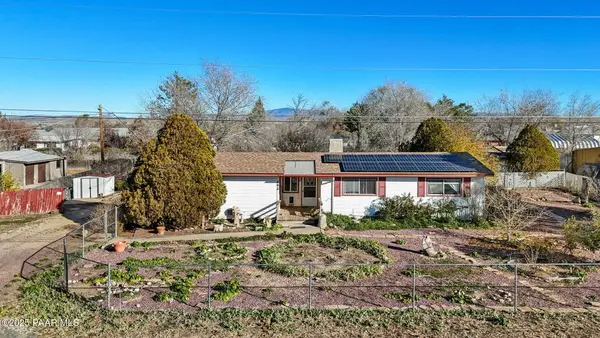 $299,900Active3 beds 3 baths1,310 sq. ft.
$299,900Active3 beds 3 baths1,310 sq. ft.865 W Damion Loop, Chino Valley, AZ 86323
MLS# 1078324Listed by: CMA REALTY - New
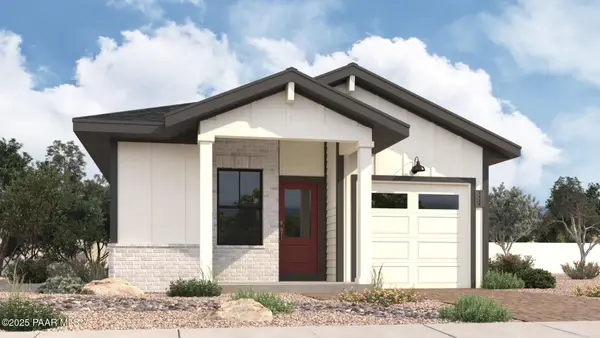 $430,082Active2 beds 4 baths1,126 sq. ft.
$430,082Active2 beds 4 baths1,126 sq. ft.1279 Leo Lane, Prescott, AZ 86305
MLS# 1078314Listed by: DH AZ REALTY, LLC - New
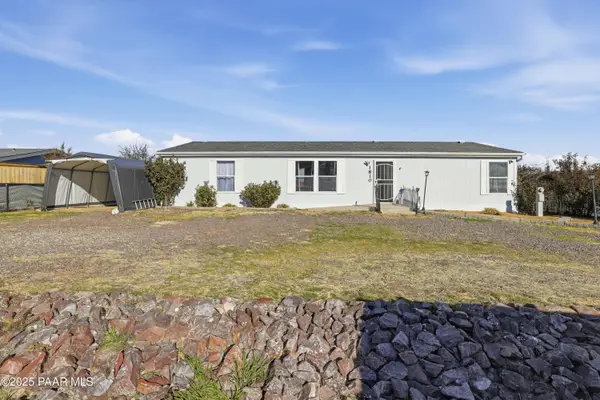 $290,000Active3 beds 4 baths1,512 sq. ft.
$290,000Active3 beds 4 baths1,512 sq. ft.1810 Rhonda Road, Chino Valley, AZ 86323
MLS# 1078294Listed by: CRYSTAL CREEK REALTY, INC - New
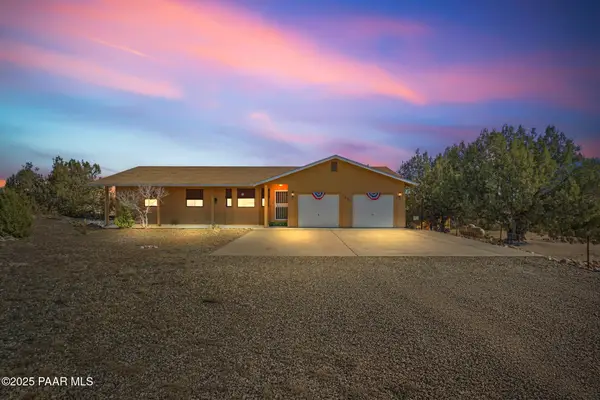 $399,000Active2 beds 4 baths1,328 sq. ft.
$399,000Active2 beds 4 baths1,328 sq. ft.2925 N Sioux Drive, Chino Valley, AZ 86323
MLS# 1078289Listed by: EXP REALTY - New
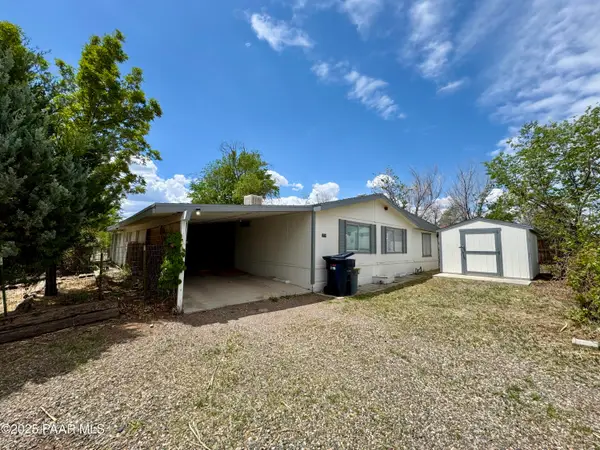 $299,000Active5 beds 2 baths1,152 sq. ft.
$299,000Active5 beds 2 baths1,152 sq. ft.1759 Tumbleweed Drive, Chino Valley, AZ 86323
MLS# 1078285Listed by: WEST USA REALTY OF PRESCOTT - New
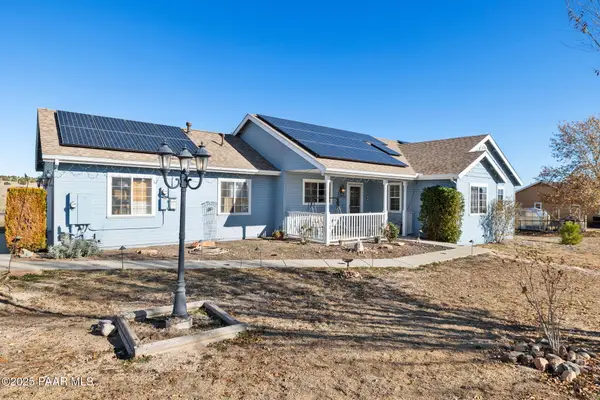 Listed by BHGRE$470,000Active3 beds 2 baths1,431 sq. ft.
Listed by BHGRE$470,000Active3 beds 2 baths1,431 sq. ft.3975 N Gambels Ridge Drive, Chino Valley, AZ 86323
MLS# 1078286Listed by: BETTER HOMES AND GARDENS REAL ESTATE BLOOMTREE REALTY - New
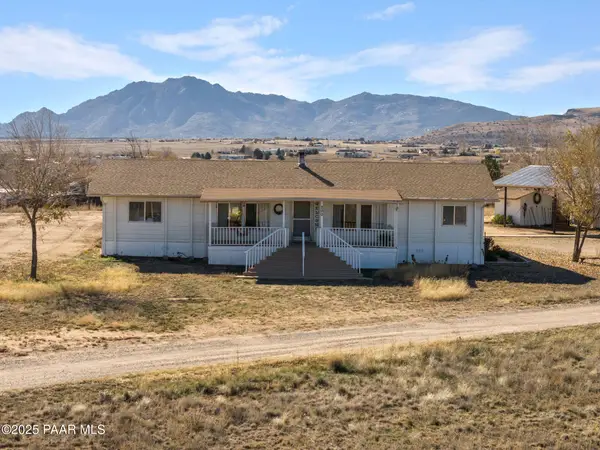 $432,000Active3 beds 2 baths1,536 sq. ft.
$432,000Active3 beds 2 baths1,536 sq. ft.200 S Mountain View Road, Chino Valley, AZ 86323
MLS# 1078250Listed by: DWELLINGS REALTY GROUP - New
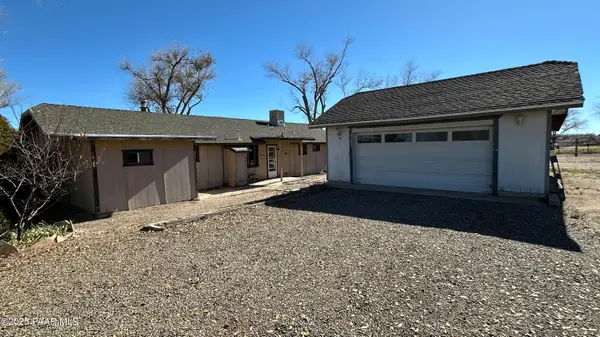 $399,900Active3 beds 2 baths1,868 sq. ft.
$399,900Active3 beds 2 baths1,868 sq. ft.1331 Red Cinder Road, Chino Valley, AZ 86323
MLS# 1078249Listed by: REALTY ONE GROUP MOUNTAIN DESERT 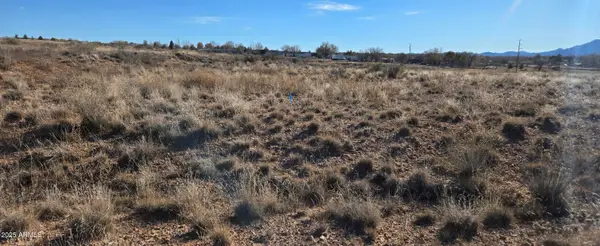 $12,000Pending0.18 Acres
$12,000Pending0.18 Acres2009 Ute Drive #1241, Chino Valley, AZ 86323
MLS# 6956284Listed by: CODE OF THE WEST
