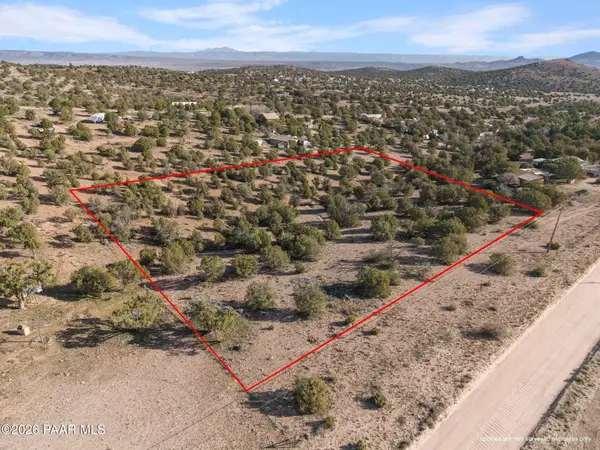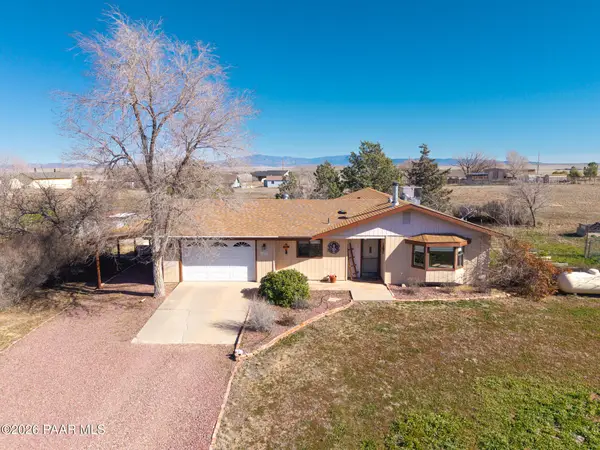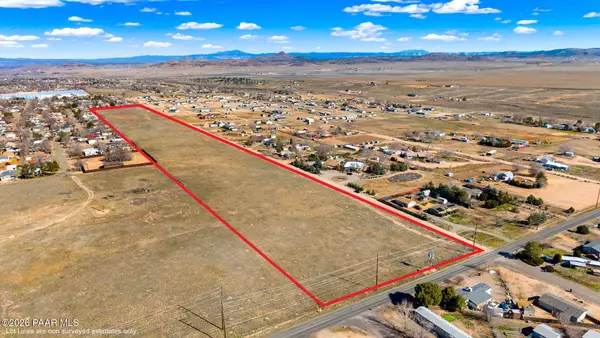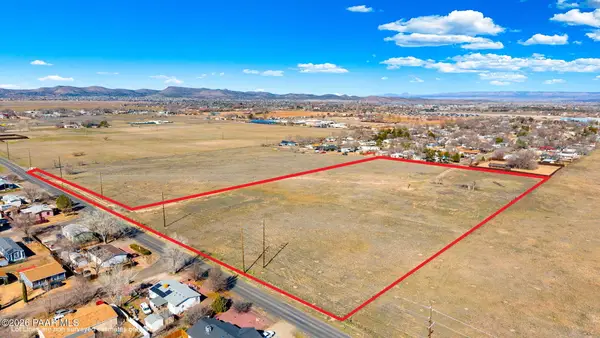1450 Henry Drive, Chino Valley, AZ 86323
Local realty services provided by:Better Homes and Gardens Real Estate BloomTree Realty
1450 Henry Drive,Chino Valley, AZ 86323
$799,000
- 3 Beds
- 2 Baths
- 2,076 sq. ft.
- Single family
- Active
Upcoming open houses
- Sat, Feb 1410:00 am - 01:00 pm
Listed by: kari cook, troy cook
Office: realty one group mountain desert
MLS#:1079449
Source:AZ_PAAR
Price summary
- Price:$799,000
- Price per sq. ft.:$384.87
- Monthly HOA dues:$88
About this home
Discover modern luxury and peaceful country living in this beautifully upgraded home in the desirable Heritage Pointe subdivision. This home features 3 bedrooms, 2 baths, and an open split floorplan filled with high-end finishes. The chef's kitchen includes a large island, granite counters, custom backsplash, stainless appliances with a 5-burner gas cooktop and wall oven/micro combo, plus a walk-in pantry. It opens to a warm living area with a floor-to-ceiling stone fireplace.The spacious primary suite offers patio access, a soaking tub, walk-in shower, dual vanities, and a large walk-in closet. Two additional bedrooms and a full bath provide comfortable space for guests.Sitting on a full acre with panoramic mountain views, this property includes a fully fenced backyard, covered patio, oversized laundry/mud room, finished 3-car garage, and a rare 18'x50' detached pull-through RV garage. Over $100k in upgrades make this home truly stand out. A perfect blend of privacy, modern design, and country charm--just minutes from town.
Contact an agent
Home facts
- Year built:2021
- Listing ID #:1079449
- Added:259 day(s) ago
- Updated:February 12, 2026 at 06:28 PM
Rooms and interior
- Bedrooms:3
- Total bathrooms:2
- Full bathrooms:2
- Living area:2,076 sq. ft.
Heating and cooling
- Cooling:Ceiling Fan(s), Central Air
- Heating:Forced - Gas, Natural Gas
Structure and exterior
- Roof:Composition
- Year built:2021
- Building area:2,076 sq. ft.
- Lot area:1.01 Acres
Utilities
- Sewer:Septic Conventional
Finances and disclosures
- Price:$799,000
- Price per sq. ft.:$384.87
- Tax amount:$3,552 (2025)
New listings near 1450 Henry Drive
- New
 $392,990Active3 beds 2 baths1,085 sq. ft.
$392,990Active3 beds 2 baths1,085 sq. ft.1143 Meta Road, Chino Valley, AZ 86323
MLS# 1079491Listed by: CASTLEROCK COMMUNITIES - New
 $99,900Active2.56 Acres
$99,900Active2.56 Acres3220 W Cedar Heights Road, Chino Valley, AZ 86323
MLS# 1079480Listed by: REALTY ONE GROUP MOUNTAIN DESERT - New
 $435,000Active3 beds 2 baths1,392 sq. ft.
$435,000Active3 beds 2 baths1,392 sq. ft.1625 S Robin Lane, Chino Valley, AZ 86323
MLS# 1079447Listed by: IANNELLI AND ASSOCIATES - New
 $240,000Active3 beds 2 baths1,526 sq. ft.
$240,000Active3 beds 2 baths1,526 sq. ft.1935 E Stagecoach Trail, Chino Valley, AZ 86323
MLS# 1079442Listed by: CONGRESS REALTY, INC. - New
 Listed by BHGRE$625,000Active3 beds 2 baths1,839 sq. ft.
Listed by BHGRE$625,000Active3 beds 2 baths1,839 sq. ft.2990 Harrison Drive, Chino Valley, AZ 86323
MLS# 6981758Listed by: REALTY EXECUTIVES ARIZONA TERRITORY - New
 $349,900Active2 beds 2 baths1,736 sq. ft.
$349,900Active2 beds 2 baths1,736 sq. ft.1215 Prescott Drive, Chino Valley, AZ 86323
MLS# 1079399Listed by: REALTY ONE GROUP MOUNTAIN DESERT - New
 $975,000Active19.33 Acres
$975,000Active19.33 Acres1470 E Road 2 North, Chino Valley, AZ 86323
MLS# 1079397Listed by: COLDWELL BANKER NORTHLAND - New
 $575,000Active9.24 Acres
$575,000Active9.24 Acres1400 E Road 2 North, Chino Valley, AZ 86323
MLS# 1079398Listed by: COLDWELL BANKER NORTHLAND - New
 $424,900Active4 beds 2 baths1,820 sq. ft.
$424,900Active4 beds 2 baths1,820 sq. ft.594 N Blue Ridge Trail, Chino Valley, AZ 86323
MLS# 1079382Listed by: CLARK REALTY HOMES AND LAND - New
 $399,900Active3 beds 2 baths1,625 sq. ft.
$399,900Active3 beds 2 baths1,625 sq. ft.599 N Blue Sage Trail, Chino Valley, AZ 86323
MLS# 1079381Listed by: CLARK REALTY HOMES AND LAND

