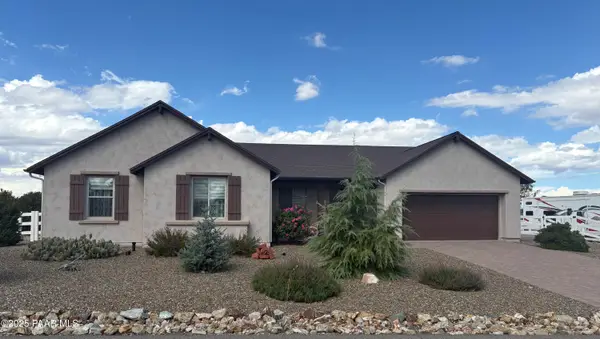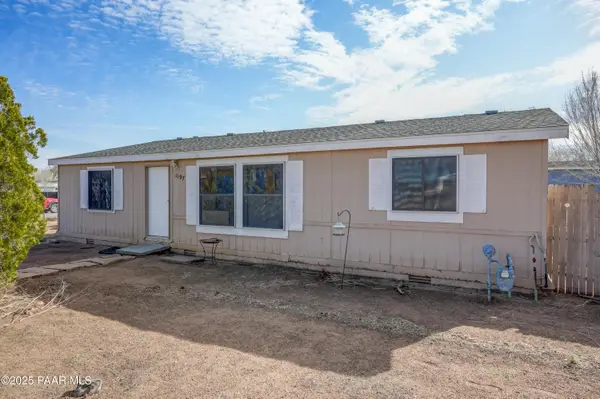1522 E Yorkshire Avenue, Chino Valley, AZ 86323
Local realty services provided by:Better Homes and Gardens Real Estate BloomTree Realty
1522 E Yorkshire Avenue,Chino Valley, AZ 86323
$519,000
- 3 Beds
- 2 Baths
- 1,974 sq. ft.
- Single family
- Pending
Listed by:paul simari
Office:real broker
MLS#:1075127
Source:AZ_PAAR
Price summary
- Price:$519,000
- Price per sq. ft.:$262.92
- Monthly HOA dues:$27.67
About this home
**Welcome to Your New Happy Place!**Get ready for your socks to be knocked off! This isn't just any home; it's your future sanctuary, where waking up feels like a daily vacation. Nestled on a generous lot within the scenic Highlands Ranch Subdivision, this charming **3-bedroom, 2-bathroom** single-level treasure is practically begging for you to move in. Why? Because the current owners have dedicated their hearts, souls, and quite a bit of investment to transform it into a true masterpiece.Let's dive into the upgrades: the kitchen is so fresh and fabulous, featuring stunning stained quarter sawn oak cabinets that add warmth and character, along with quartz countertops that would make any chef swoon. Cooking dinner here could easily become a gourmet adventure! And we can't overlook the newly remodeled master bathroom, which practically pleads, 'Relax and unwind!' It features a dual vanity and a closet so spacious it could double as your personal yoga studio.Love entertaining? The living room, equipped with surround sound and a cozy stone fireplace, will inspire spontaneous dance parties or intense movie marathons (popcorn is optional, but highly encouraged!). The open floor plan creates seamless flow for mingling, while the expansive kitchen island with breakfast bar seating is perfect for those delightful brunches. And if you're a snack enthusiast, the pantry provides ample space to stockpile provisions for any minor apocalypse.Step outside to find an extended covered patio, ideal for both entertaining and savoring lazy Sunday afternoons. Picture yourself grilling under the stars with friends, knowing your BBQ outlet is all set for an evening of culinary delight. Plus, pet owners will appreciate the extensive dog run connecting the garage to the backyard, making it convenient for your furry friends to enjoy the outdoors.Car enthusiasts and DIY aficionados will rejoice in the **OVERSIZED** 3-car garage, which is 4 feet deeper than standard! This garage is a dream come true. And here's the cherry on top: a second refrigerator right in the garage! This beauty is perfect for stashing extra snacks, holiday turkeys, or your secret stash of ice cream after a long day. It ensures your main kitchen stays pristine while taking care of your culinary overflow. Plus, with insulation from ceiling to garage doors, you won't freeze while searching for your next chewy treat. With plenty of storage cabinets, this space is the ultimate workspace.But wait, there's more! This home also boasts energy efficiency with low E windows and an OWNED solar system--your wallet will surely thank you each month. And let's not forget the yard--a beautifully landscaped oasis featuring a veggie garden and fruit trees! Your neighbors will be green with envy as you pluck fresh tomatoes for your summer salads.Don't overlook the impressive list of upgrades available in the documents section. This home isn't merely move-in ready; it's practically crying out for you to make it yours. So, what are you waiting for? Your stunning, cozy country retreat is just a showing away!
Contact an agent
Home facts
- Year built:2006
- Listing ID #:1075127
- Added:63 day(s) ago
- Updated:September 25, 2025 at 12:58 PM
Rooms and interior
- Bedrooms:3
- Total bathrooms:2
- Full bathrooms:2
- Living area:1,974 sq. ft.
Heating and cooling
- Cooling:Ceiling Fan(s), Central Air
- Heating:Forced - Gas, Natural Gas
Structure and exterior
- Roof:Composition
- Year built:2006
- Building area:1,974 sq. ft.
- Lot area:0.22 Acres
Utilities
- Sewer:City Sewer
Finances and disclosures
- Price:$519,000
- Price per sq. ft.:$262.92
- Tax amount:$1,904 (2024)
New listings near 1522 E Yorkshire Avenue
- New
 Listed by BHGRE$50,000Active2.6 Acres
Listed by BHGRE$50,000Active2.6 Acres115p W Ridge Road, Chino Valley, AZ 86323
MLS# 1076699Listed by: BETTER HOMES AND GARDENS REAL ESTATE BLOOMTREE REALTY - Coming Soon
 $779,000Coming Soon3 beds 2 baths
$779,000Coming Soon3 beds 2 baths1482 W Anne Marie Drive, Chino Valley, AZ 86323
MLS# 1076679Listed by: REALTY ONE GROUP MOUNTAIN DESERT - Coming Soon
 Listed by BHGRE$790,000Coming Soon3 beds 3 baths
Listed by BHGRE$790,000Coming Soon3 beds 3 baths5380 E Sirocco Vista, Chino Valley, AZ 86323
MLS# 1076654Listed by: BETTER HOMES AND GARDENS REAL ESTATE BLOOMTREE REALTY - New
 $250,000Active3 beds 2 baths1,188 sq. ft.
$250,000Active3 beds 2 baths1,188 sq. ft.1197 Bucky Oneill Drive, Chino Valley, AZ 86323
MLS# 1076638Listed by: JASON MITCHELL REAL ESTATE - Coming Soon
 $350,000Coming Soon3 beds 2 baths
$350,000Coming Soon3 beds 2 baths838 E Adams Drive, Chino Valley, AZ 86323
MLS# 1076609Listed by: REALTY ONE GROUP MOUNTAIN DESERT - New
 $309,000Active3 beds 2 baths1,224 sq. ft.
$309,000Active3 beds 2 baths1,224 sq. ft.2894 W Beck Road, Chino Valley, AZ 86323
MLS# 1076608Listed by: SOUTHWEST HOMES REALTY - Coming Soon
 $399,500Coming Soon3 beds 3 baths
$399,500Coming Soon3 beds 3 baths855 Cottonwood Lane, Chino Valley, AZ 86323
MLS# 1076540Listed by: BEST HOMES REAL ESTATE - New
 $605,000Active3 beds 2 baths1,624 sq. ft.
$605,000Active3 beds 2 baths1,624 sq. ft.1155 W Justray Ranch Road, Chino Valley, AZ 86323
MLS# 1076576Listed by: COLDWELL BANKER NORTHLAND - New
 $465,000Active3 beds 2 baths1,697 sq. ft.
$465,000Active3 beds 2 baths1,697 sq. ft.2400 Gables Way, Chino Valley, AZ 86323
MLS# 1076556Listed by: IREALTY PROFESSIONALS - Coming Soon
 $675,000Coming Soon3 beds 2 baths
$675,000Coming Soon3 beds 2 baths839 Talia Place, Chino Valley, AZ 86323
MLS# 1076536Listed by: KELLER WILLIAMS ARIZONA REALTY
