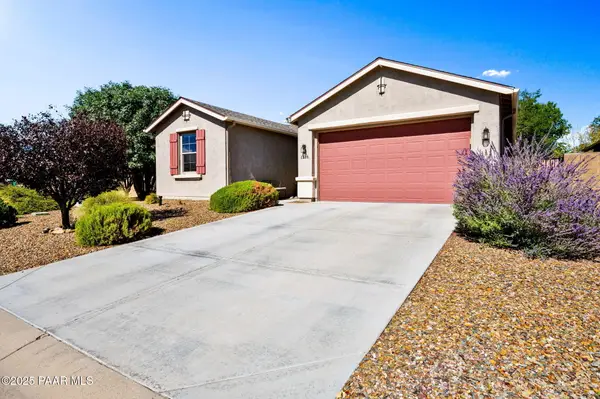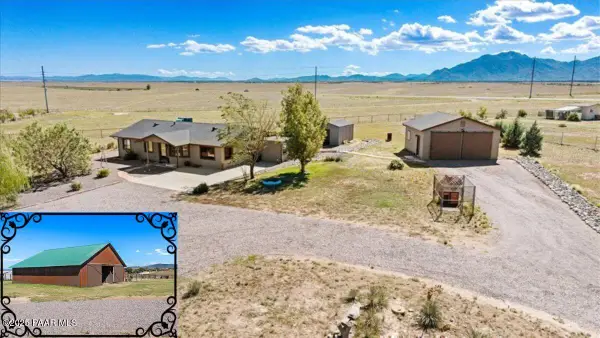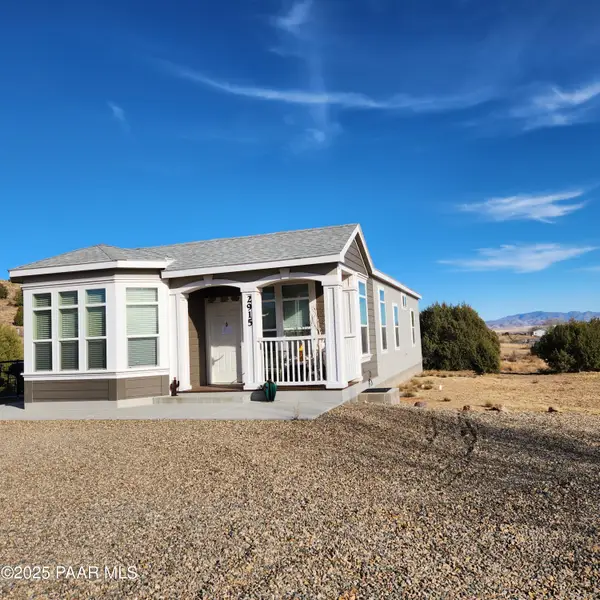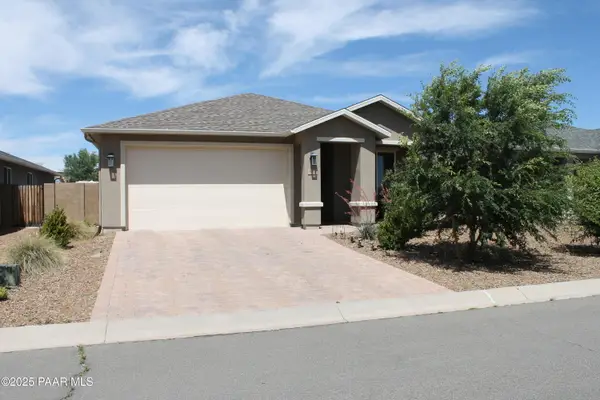1525 Salida Del Sol, Chino Valley, AZ 86323
Local realty services provided by:Better Homes and Gardens Real Estate BloomTree Realty
1525 Salida Del Sol,Chino Valley, AZ 86323
$525,000
- 4 Beds
- 3 Baths
- 2,003 sq. ft.
- Single family
- Active
Listed by:
- heather a wherleybetter homes and gardens real estate bloomtree realty
MLS#:1073460
Source:AZ_PAAR
Price summary
- Price:$525,000
- Price per sq. ft.:$262.11
About this home
This Chino Valley home offers a spacious open floor plan with 4 bedrooms and 3 bathrooms, freshly painted exterior and interiors, with plenty of room to enjoy both inside and out. Designed with a split floor plan, it features a primary suite plus a junior suite--perfect for guests or multi-generational living. The large kitchen showcases granite countertops, a center island, and excellent pantry storage, making it a great space for everyday living as well as entertaining. The open living room feels warm and inviting with high ceilings and a gas fireplace. Sitting on a fully fenced level 1-acre lot, this property provides room for your lifestyle with an attached 2-car garage, a detached 1-car garage, RV parking, and cross-fenced areas for added versatility. Take in the wide-open views of the Bradshaw Mountains and the San Francisco Peaks while enjoying the outdoor space. A valuable bonus: the current VA loan is assumable at a 3.75% rate, giving buyers a rare financing opportunity in today's market. This move-in ready property blends comfortable living with practical amenities and attractive buyer incentives. Preferred lender offering 1/0 buy down as well as offering more permanent interest lowering incentives.
Contact an agent
Home facts
- Year built:2004
- Listing ID #:1073460
- Added:345 day(s) ago
- Updated:October 01, 2025 at 12:58 PM
Rooms and interior
- Bedrooms:4
- Total bathrooms:3
- Full bathrooms:2
- Living area:2,003 sq. ft.
Heating and cooling
- Cooling:Ceiling Fan(s), Central Air
- Heating:Forced - Gas, Gas Stove, Propane
Structure and exterior
- Roof:Composition
- Year built:2004
- Building area:2,003 sq. ft.
- Lot area:1.02 Acres
Utilities
- Sewer:Septic Conventional
Finances and disclosures
- Price:$525,000
- Price per sq. ft.:$262.11
- Tax amount:$1,461 (2023)
New listings near 1525 Salida Del Sol
- New
 $539,900Active4 beds 3 baths2,048 sq. ft.
$539,900Active4 beds 3 baths2,048 sq. ft.1216 Brentwood Way #1, Chino Valley, AZ 86323
MLS# 1076827Listed by: RUSS LYON SOTHEBY'S INTERNATIO - Coming Soon
 $579,900Coming Soon3 beds 2 baths
$579,900Coming Soon3 beds 2 baths1875 S Reed Road, Chino Valley, AZ 86323
MLS# 1076819Listed by: WEST USA REALTY OF PRESCOTT - New
 $379,000Active2 beds 2 baths1,332 sq. ft.
$379,000Active2 beds 2 baths1,332 sq. ft.962 Newton Way, Chino Valley, AZ 86323
MLS# 1076794Listed by: RENT RIGHT MANAGEMENT SOLUTIONS, LLC - New
 Listed by BHGRE$675,000Active4 beds 3 baths2,141 sq. ft.
Listed by BHGRE$675,000Active4 beds 3 baths2,141 sq. ft.737 S Maricopa Street, Chino Valley, AZ 86323
MLS# 1076799Listed by: BETTER HOMES AND GARDENS REAL ESTATE BLOOMTREE REALTY - Coming Soon
 $369,000Coming Soon3 beds 2 baths
$369,000Coming Soon3 beds 2 baths2915 N Aztec Place, Chino Valley, AZ 86323
MLS# 1076534Listed by: CITIEA - New
 Listed by BHGRE$649,900Active3 beds 2 baths2,098 sq. ft.
Listed by BHGRE$649,900Active3 beds 2 baths2,098 sq. ft.725 S Road 1 W, Chino Valley, AZ 86323
MLS# 1076738Listed by: BETTER HOMES AND GARDENS REAL ESTATE BLOOMTREE REALTY - New
 $850,000Active4 beds 3 baths3,784 sq. ft.
$850,000Active4 beds 3 baths3,784 sq. ft.1280 Kobol Way, Chino Valley, AZ 86323
MLS# 1076743Listed by: RE/MAX MOUNTAIN PROPERTIES  $445,000Active3 beds 2 baths1,676 sq. ft.
$445,000Active3 beds 2 baths1,676 sq. ft.552 Allerton Way, Chino Valley, AZ 86323
MLS# 1076129Listed by: REALTY ONE GROUP MOUNTAIN DESERT- New
 $300,000Active3 beds 2 baths1,344 sq. ft.
$300,000Active3 beds 2 baths1,344 sq. ft.3450 Cottontail Drive, Chino Valley, AZ 86323
MLS# 1076720Listed by: EXP REALTY - New
 Listed by BHGRE$50,000Active2.6 Acres
Listed by BHGRE$50,000Active2.6 Acres115p W Ridge Road, Chino Valley, AZ 86323
MLS# 1076699Listed by: BETTER HOMES AND GARDENS REAL ESTATE BLOOMTREE REALTY
