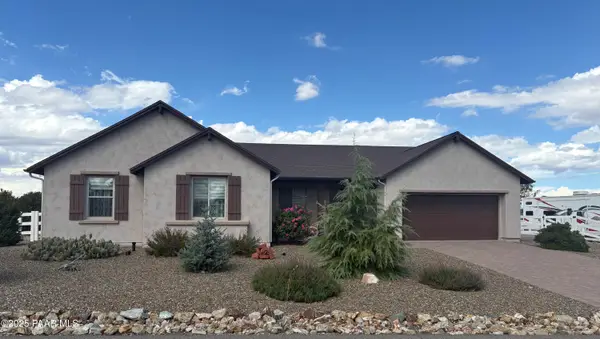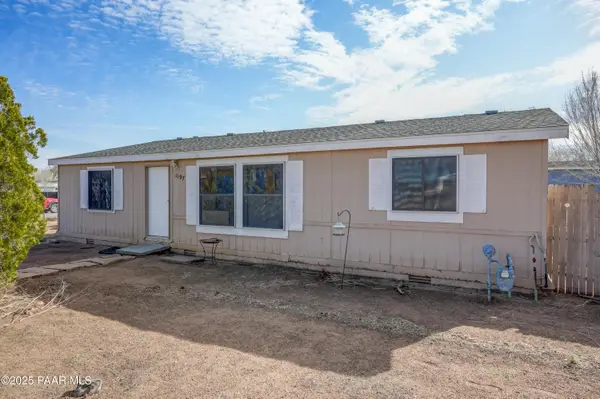1559 W Anne Marie Drive, Chino Valley, AZ 86323
Local realty services provided by:Better Homes and Gardens Real Estate BloomTree Realty
Listed by:steven huttmann
Office:homesmart fine homes and land
MLS#:1071046
Source:AZ_PAAR
Price summary
- Price:$779,000
- Price per sq. ft.:$264.43
- Monthly HOA dues:$14.83
About this home
Wonderful home in the desirable Mollie Rae subdivision. which sits on one of the highest lots in the development. You will love the views here, SF Peaks and Granite Mtn. Living area with new high efficiency gas fireplace, a large den that could become a 4th bedroom; and a spacious owners suite. Unique floor plan creates three wings of privacy, den; owners suite; and secondary bedrooms are all separated by the great room. No carpet in this home which is perfect for those that have allergies and ready for your pets.Three car garage with new floor coating PLUS 4th bay or workshop checks all the boxes! Home is built by Mandalay known for energy efficient homes. Seller will make modification to turn shop back into a parking space. Brand new AZ room adds a wonderful living space that is 500 square feet in size! A $70,000 improvement!All city utilities!The most square footage at the best price in this subdivision!Raised planter beds stay with the property.This is a great home!
Contact an agent
Home facts
- Year built:2017
- Listing ID #:1071046
- Added:208 day(s) ago
- Updated:September 25, 2025 at 12:58 PM
Rooms and interior
- Bedrooms:3
- Total bathrooms:2
- Full bathrooms:1
- Living area:2,946 sq. ft.
Heating and cooling
- Cooling:Ceiling Fan(s), Central Air
- Heating:Forced - Gas, Natural Gas
Structure and exterior
- Roof:Composition
- Year built:2017
- Building area:2,946 sq. ft.
- Lot area:1 Acres
Utilities
- Sewer:City Sewer
Finances and disclosures
- Price:$779,000
- Price per sq. ft.:$264.43
- Tax amount:$2,810 (2024)
New listings near 1559 W Anne Marie Drive
- New
 Listed by BHGRE$50,000Active2.6 Acres
Listed by BHGRE$50,000Active2.6 Acres115p W Ridge Road, Chino Valley, AZ 86323
MLS# 1076699Listed by: BETTER HOMES AND GARDENS REAL ESTATE BLOOMTREE REALTY - Coming Soon
 $779,000Coming Soon3 beds 2 baths
$779,000Coming Soon3 beds 2 baths1482 W Anne Marie Drive, Chino Valley, AZ 86323
MLS# 1076679Listed by: REALTY ONE GROUP MOUNTAIN DESERT - Coming Soon
 Listed by BHGRE$790,000Coming Soon3 beds 3 baths
Listed by BHGRE$790,000Coming Soon3 beds 3 baths5380 E Sirocco Vista, Chino Valley, AZ 86323
MLS# 1076654Listed by: BETTER HOMES AND GARDENS REAL ESTATE BLOOMTREE REALTY - New
 $250,000Active3 beds 2 baths1,188 sq. ft.
$250,000Active3 beds 2 baths1,188 sq. ft.1197 Bucky Oneill Drive, Chino Valley, AZ 86323
MLS# 1076638Listed by: JASON MITCHELL REAL ESTATE - Coming Soon
 $350,000Coming Soon3 beds 2 baths
$350,000Coming Soon3 beds 2 baths838 E Adams Drive, Chino Valley, AZ 86323
MLS# 1076609Listed by: REALTY ONE GROUP MOUNTAIN DESERT - New
 $309,000Active3 beds 2 baths1,224 sq. ft.
$309,000Active3 beds 2 baths1,224 sq. ft.2894 W Beck Road, Chino Valley, AZ 86323
MLS# 1076608Listed by: SOUTHWEST HOMES REALTY - Coming Soon
 $399,500Coming Soon3 beds 3 baths
$399,500Coming Soon3 beds 3 baths855 Cottonwood Lane, Chino Valley, AZ 86323
MLS# 1076540Listed by: BEST HOMES REAL ESTATE - New
 $605,000Active3 beds 2 baths1,624 sq. ft.
$605,000Active3 beds 2 baths1,624 sq. ft.1155 W Justray Ranch Road, Chino Valley, AZ 86323
MLS# 1076576Listed by: COLDWELL BANKER NORTHLAND - New
 $465,000Active3 beds 2 baths1,697 sq. ft.
$465,000Active3 beds 2 baths1,697 sq. ft.2400 Gables Way, Chino Valley, AZ 86323
MLS# 1076556Listed by: IREALTY PROFESSIONALS - Coming Soon
 $675,000Coming Soon3 beds 2 baths
$675,000Coming Soon3 beds 2 baths839 Talia Place, Chino Valley, AZ 86323
MLS# 1076536Listed by: KELLER WILLIAMS ARIZONA REALTY
