2410 N Sioux Drive, Chino Valley, AZ 86323
Local realty services provided by:Better Homes and Gardens Real Estate BloomTree Realty
Listed by: stephanie woods
Office: woods hometown realty
MLS#:6945472
Source:ARMLS
Price summary
- Price:$235,000
About this home
Welcome to your slice of Arizona country living. This charming three bedroom, two bath manufactured home sits on just over an acre with stunning views of Granite Mountain and endless open skies. The thoughtful split floor plan includes walk-in closets in every bedroom, offering comfort and privacy for the whole household. The spacious living room flows seamlessly into the open dining area and generous kitchen, complete with a center island, laminate countertops, and plenty of cabinetry. Whether you're entertaining or enjoying a quiet night in, the layout is both functional and welcoming.
Step outside and enjoy the full or partial fencing around the property, giving you the freedom to bring your animals, toys, or start your dream garden. There are two storage sheds and a separate shelter for horses, quads, or whatever your lifestyle needs. The property includes a private well that is low producing, with a 2500 gallon storage tank available for hauled water.
Interior features include raised ceilings, a large living area, and a floor plan that allows for flexibility and comfort. With evaporative cooling, ceiling fans, and propane heating, the home offers seasonal comfort in a peaceful rural setting.
Zoned RCU 2A with no HOA restrictions, this property welcomes your RVs, animals, and outdoor toys with open arms. Located on a quiet dirt road with county frontage and private maintenance, the home offers peaceful country living while still being close to town conveniences. Whether you're looking for a full time residence, an investment opportunity, or a quiet escape from the city, this property has incredible potential. Come see the space, the views, and imagine the possibilities.
Contact an agent
Home facts
- Year built:1996
- Listing ID #:6945472
- Updated:December 17, 2025 at 12:14 PM
Rooms and interior
- Bedrooms:3
- Total bathrooms:2
- Full bathrooms:2
Heating and cooling
- Cooling:Ceiling Fan(s), Evaporative Cooling
- Heating:Propane
Structure and exterior
- Year built:1996
- Lot area:1.09 Acres
Schools
- Middle school:Heritage Middle School
- Elementary school:Del Rio Elementary School
Utilities
- Water:Hauled
- Sewer:Septic In & Connected
Finances and disclosures
- Price:$235,000
- Tax amount:$488
New listings near 2410 N Sioux Drive
- New
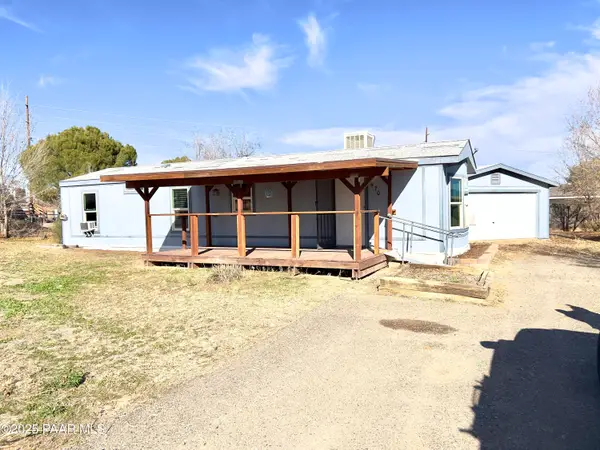 $230,997Active2 beds 2 baths816 sq. ft.
$230,997Active2 beds 2 baths816 sq. ft.1470 Bottle Brush Drive #2, Chino Valley, AZ 86323
MLS# 1078345Listed by: IANNELLI AND ASSOCIATES - New
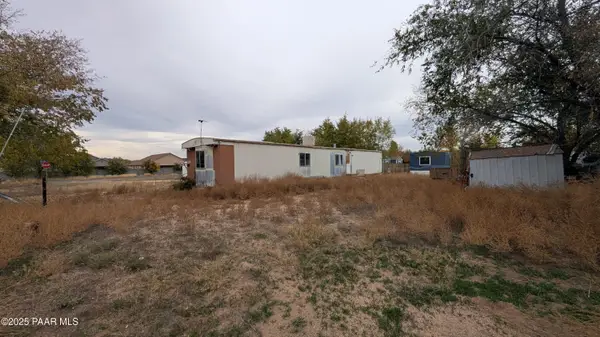 $111,111Active2 beds 3 baths924 sq. ft.
$111,111Active2 beds 3 baths924 sq. ft.1818 Barbara Avenue, Chino Valley, AZ 86323
MLS# 1078334Listed by: REALTY ONE GROUP MOUNTAIN DESERT - New
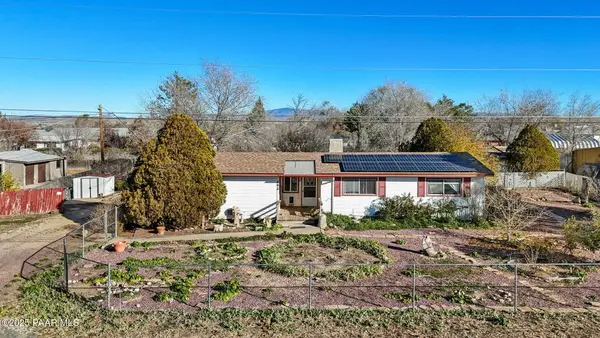 $299,900Active3 beds 3 baths1,310 sq. ft.
$299,900Active3 beds 3 baths1,310 sq. ft.865 W Damion Loop, Chino Valley, AZ 86323
MLS# 1078324Listed by: CMA REALTY - New
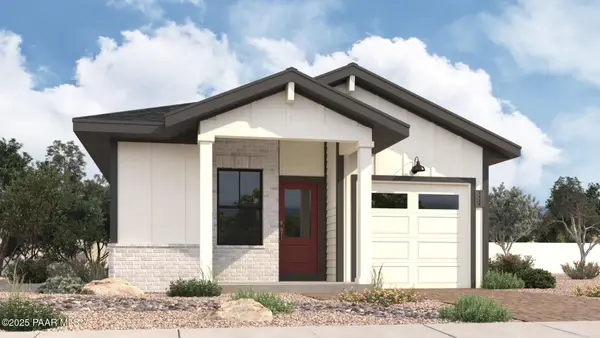 $430,082Active2 beds 4 baths1,126 sq. ft.
$430,082Active2 beds 4 baths1,126 sq. ft.1279 Leo Lane, Prescott, AZ 86305
MLS# 1078314Listed by: DH AZ REALTY, LLC - New
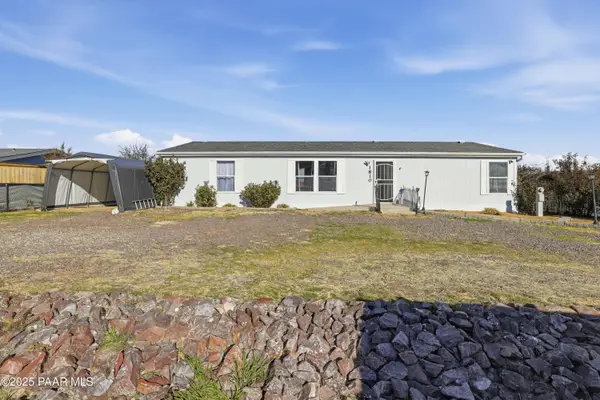 $290,000Active3 beds 4 baths1,512 sq. ft.
$290,000Active3 beds 4 baths1,512 sq. ft.1810 Rhonda Road, Chino Valley, AZ 86323
MLS# 1078294Listed by: CRYSTAL CREEK REALTY, INC - New
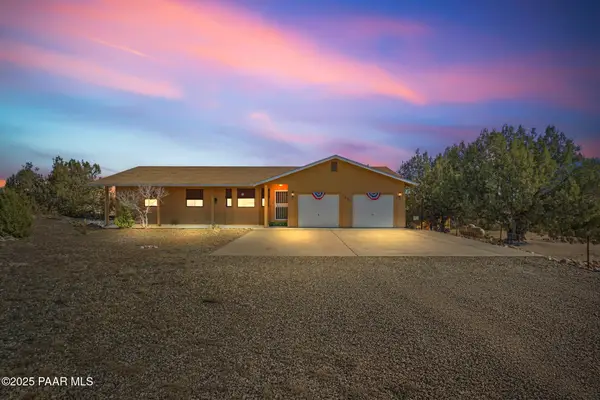 $399,000Active2 beds 4 baths1,328 sq. ft.
$399,000Active2 beds 4 baths1,328 sq. ft.2925 N Sioux Drive, Chino Valley, AZ 86323
MLS# 1078289Listed by: EXP REALTY - New
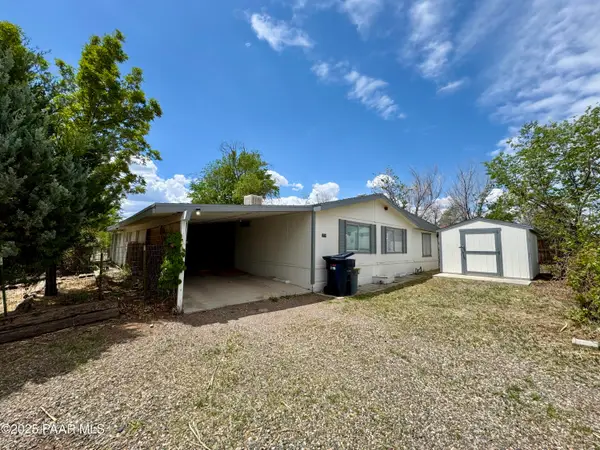 $299,000Active5 beds 2 baths1,152 sq. ft.
$299,000Active5 beds 2 baths1,152 sq. ft.1759 Tumbleweed Drive, Chino Valley, AZ 86323
MLS# 1078285Listed by: WEST USA REALTY OF PRESCOTT - New
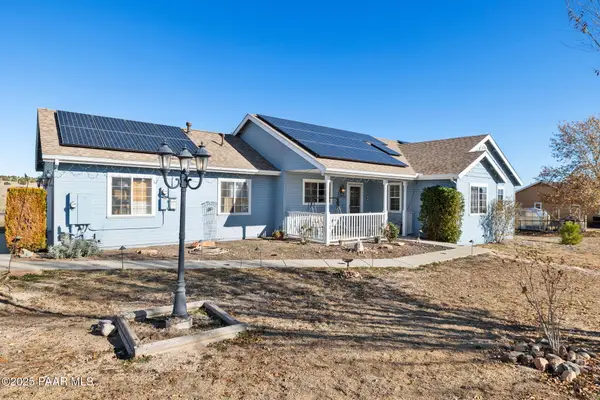 Listed by BHGRE$470,000Active3 beds 2 baths1,431 sq. ft.
Listed by BHGRE$470,000Active3 beds 2 baths1,431 sq. ft.3975 N Gambels Ridge Drive, Chino Valley, AZ 86323
MLS# 1078286Listed by: BETTER HOMES AND GARDENS REAL ESTATE BLOOMTREE REALTY - New
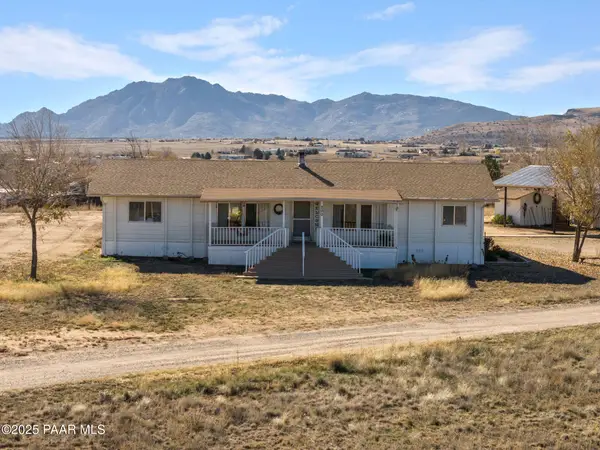 $432,000Active3 beds 2 baths1,536 sq. ft.
$432,000Active3 beds 2 baths1,536 sq. ft.200 S Mountain View Road, Chino Valley, AZ 86323
MLS# 1078250Listed by: DWELLINGS REALTY GROUP - New
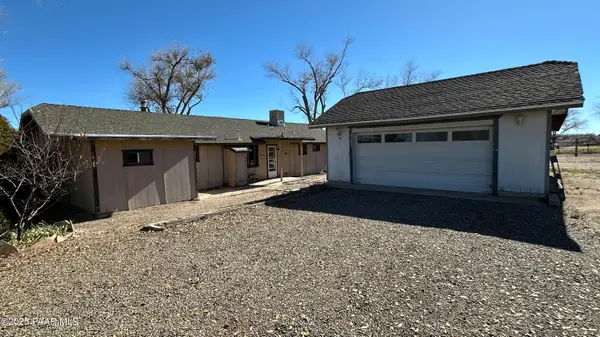 $399,900Active3 beds 2 baths1,868 sq. ft.
$399,900Active3 beds 2 baths1,868 sq. ft.1331 Red Cinder Road, Chino Valley, AZ 86323
MLS# 1078249Listed by: REALTY ONE GROUP MOUNTAIN DESERT
