3280 W Cedar Heights Road, Chino Valley, AZ 86323
Local realty services provided by:Better Homes and Gardens Real Estate BloomTree Realty
Listed by: brad bergamini
Office: keller williams arizona realty
MLS#:1075468
Source:AZ_PAAR
Price summary
- Price:$444,000
- Price per sq. ft.:$308.33
About this home
Discover peace, privacy, and panoramic views at this charming gambrel-roofed 3-bedroom, 2-bath home nestled on 2.19 acres in Chino Valley. Surrounded by tall junipers and gentle hills, this two-level retreat, a cozy wood stove, and an updated kitchen with stainless steel appliances and sleek LVP flooring. Enjoy your morning coffee on the spacious covered patio or unwind under the stars in this tranquil, fully fenced yard.The home includes a workshop and a RV pad-- with full hookups--perfect for hosting guests, traveling friends, or additional storage. The detached outbuilding offers endless potential as a studio, shed, or future casita. Whether you're a hobbyist, craftsman, or weekend adventurer, you'll love the simple, hands-on lifestyle this property offers. Just far enough away for true seclusion, yet close to town when you need it--this is your ideal Chino Valley hideaway.Also owner financing is available with 20% down,6% interest rate on the seller financing (5 year balloon, interest only payments)
Contact an agent
Home facts
- Year built:1984
- Listing ID #:1075468
- Added:155 day(s) ago
- Updated:January 07, 2026 at 10:40 PM
Rooms and interior
- Bedrooms:3
- Total bathrooms:2
- Full bathrooms:1
- Living area:1,440 sq. ft.
Heating and cooling
- Cooling:Evaporative Cooling
- Heating:Electric, Radiant, Wood Stove
Structure and exterior
- Roof:Composition
- Year built:1984
- Building area:1,440 sq. ft.
- Lot area:2.19 Acres
Utilities
- Sewer:Septic Conventional
Finances and disclosures
- Price:$444,000
- Price per sq. ft.:$308.33
- Tax amount:$1,196 (2024)
New listings near 3280 W Cedar Heights Road
- Coming Soon
 $564,900Coming Soon3 beds 2 baths
$564,900Coming Soon3 beds 2 baths1125 N Wagon Wheel Place, Chino Valley, AZ 86323
MLS# 1078539Listed by: RUSS LYON SOTHEBY'S INTERNATIONAL REALTY - New
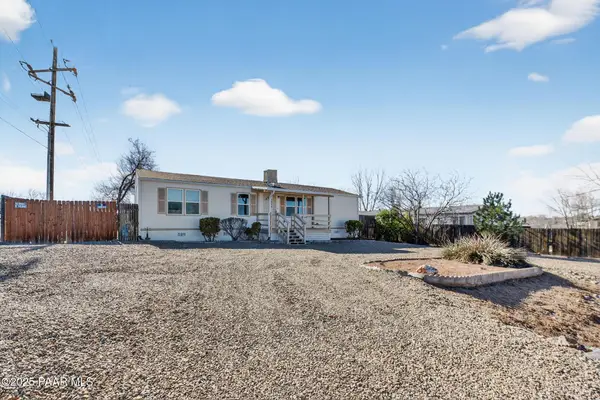 $249,900Active3 beds 2 baths1,248 sq. ft.
$249,900Active3 beds 2 baths1,248 sq. ft.1955 Little Doggie Draw, Chino Valley, AZ 86323
MLS# 1078456Listed by: RE/MAX MOUNTAIN PROPERTIES - New
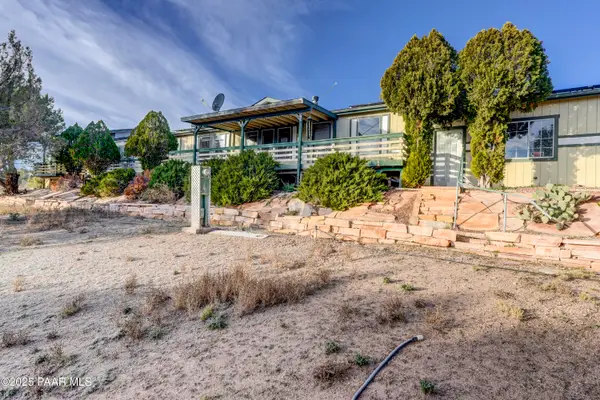 $450,000Active4 beds 2 baths2,128 sq. ft.
$450,000Active4 beds 2 baths2,128 sq. ft.4400 Juniper Drive, Chino Valley, AZ 86323
MLS# 1078479Listed by: RE/MAX MOUNTAIN PROPERTIES - New
 $759,000Active3 beds 2 baths1,771 sq. ft.
$759,000Active3 beds 2 baths1,771 sq. ft.2655 W Road 3 North, Chino Valley, AZ 86323
MLS# 1078491Listed by: HOMESMART FINE HOMES AND LAND - New
 $549,900Active3 beds 2 baths1,498 sq. ft.
$549,900Active3 beds 2 baths1,498 sq. ft.753 Willow Lane, Chino Valley, AZ 86323
MLS# 1078492Listed by: REALTY ONE GROUP MOUNTAIN DESERT - New
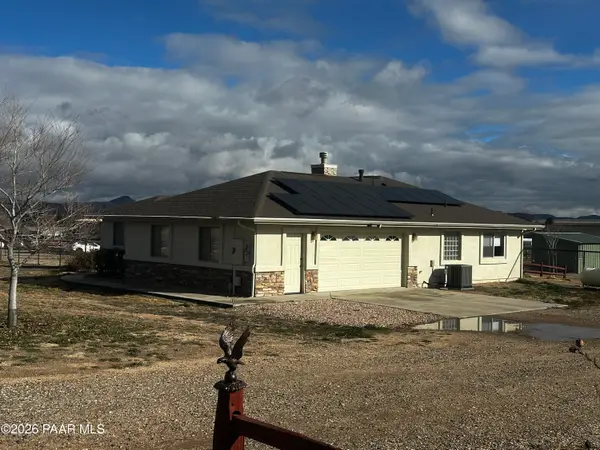 $605,000Active3 beds 2 baths2,010 sq. ft.
$605,000Active3 beds 2 baths2,010 sq. ft.1405 Salida Del Sol, Chino Valley, AZ 86323
MLS# 1078508Listed by: KMF REAL ESTATE - New
 $111,300Active0 Acres
$111,300Active0 Acres00 Lew King Ranchettes Subdivsion, Chino Valley, AZ 86323
MLS# 1078559Listed by: KELLER WILLIAMS ARIZONA REALTY 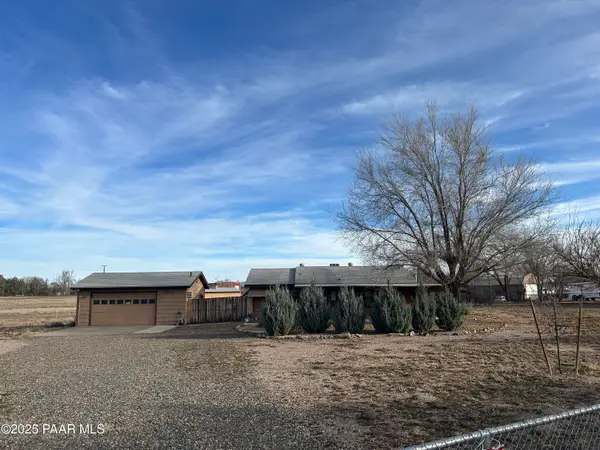 $399,500Active2 beds 2 baths1,096 sq. ft.
$399,500Active2 beds 2 baths1,096 sq. ft.3651 N Yo He Wah Drive, Chino Valley, AZ 86323
MLS# 1078416Listed by: WEST USA REALTY OF PRESCOTT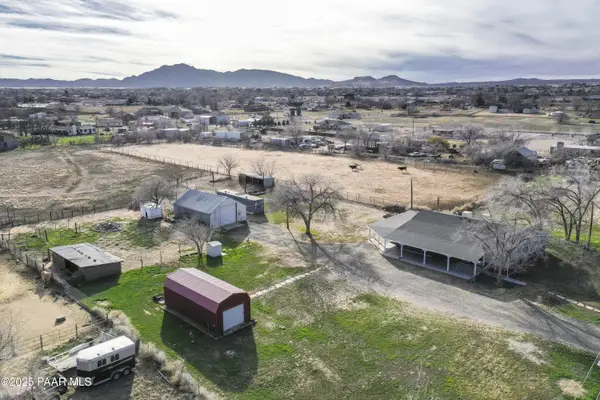 $399,900Active3 beds 2 baths2,400 sq. ft.
$399,900Active3 beds 2 baths2,400 sq. ft.675 W Road 1 N, Chino Valley, AZ 86323
MLS# 1078407Listed by: COLDWELL BANKER NORTHLAND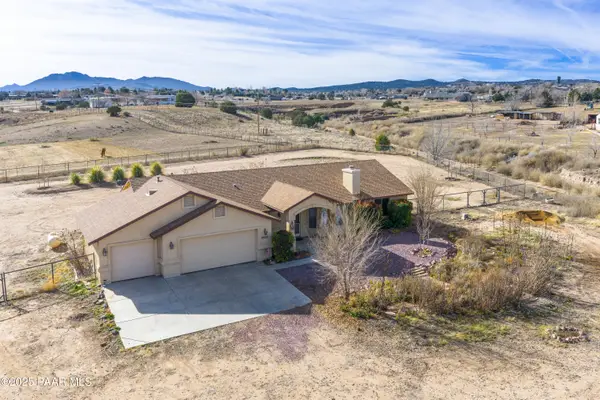 $590,000Active3 beds 2 baths1,727 sq. ft.
$590,000Active3 beds 2 baths1,727 sq. ft.2820 N Cobey Joe Trail, Chino Valley, AZ 86323
MLS# 1078399Listed by: COLDWELL BANKER NORTHLAND
