4177 W Finch Hollow Avenue, Chino Valley, AZ 86323
Local realty services provided by:Better Homes and Gardens Real Estate BloomTree Realty
Listed by: paul schneider
Office: re/max mountain properties
MLS#:1072666
Source:AZ_PAAR
Price summary
- Price:$700,000
- Price per sq. ft.:$218.48
About this home
CUSTOM LOG Home with 3204 Square Feet of Quality Finishes on a Private/Fenced/Treed 2.5 Acre VIEW Lot NW of Chino Valley in Cedar Heights Subdivision with a total of 3 Bedrooms/3Bathrooms & Oversized 2Car Garage plus a possible 4th Bedroom!!!! This ''Mountain Setting'' has great Curb Appeal with River Stone Accents, Green Steel Roof, High Vaulted Ceilings with Trapezoid Windows looking over a Huge Redwood Deck, T&G Knotty Pine Lid, GREAT ROOM concept, Ceiling Fans, Pellet Stove w/Stone Chimney face & Wood Mantel, Peeled Pole accents, Log Staircase, Solar Tubes, Horizontal Blinds, & Beautiful Hardwood Oak Flooring. Kitchen has Painted Oak Cabinetry, Butcher Block Countertop, Stone Backsplash, Island with Granite Ctr Top, Stainless-Steel Appliances, Inc. Fridge. Primary Bedroom is Spacious on Main Floor with Large Walk-in Closet, Large Shower, Dual Vessel Sinks on Polished Wood Countertop. Other amenities include Formal Dining, 2 Large Bedrooms on upper level, Lower level has covered patio under Deck, Open paver Office/Den, large Game Room, Family Room, Kitchenette, Large Laundry w/Samsung front load Washer/Dryer, & that possible 4th Bedroom.
Contact an agent
Home facts
- Year built:2008
- Listing ID #:1072666
- Added:172 day(s) ago
- Updated:November 10, 2025 at 06:01 PM
Rooms and interior
- Bedrooms:4
- Total bathrooms:3
- Full bathrooms:1
- Living area:3,204 sq. ft.
Heating and cooling
- Cooling:Ceiling Fan(s), Central Air
- Heating:Forced - Gas, Forced Air, Propane
Structure and exterior
- Roof:Metal
- Year built:2008
- Building area:3,204 sq. ft.
- Lot area:2.5 Acres
Utilities
- Sewer:Septic Conventional
Finances and disclosures
- Price:$700,000
- Price per sq. ft.:$218.48
- Tax amount:$1,833 (2024)
New listings near 4177 W Finch Hollow Avenue
- Coming Soon
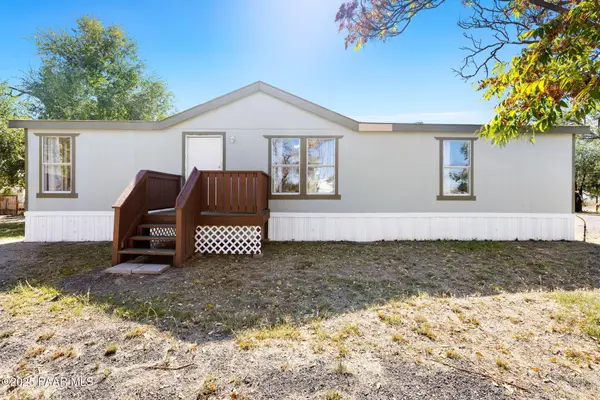 Listed by BHGRE$265,000Coming Soon3 beds 2 baths
Listed by BHGRE$265,000Coming Soon3 beds 2 baths155 N State Route 89, Chino Valley, AZ 86323
MLS# 1077656Listed by: BETTER HOMES AND GARDENS REAL ESTATE BLOOMTREE REALTY - New
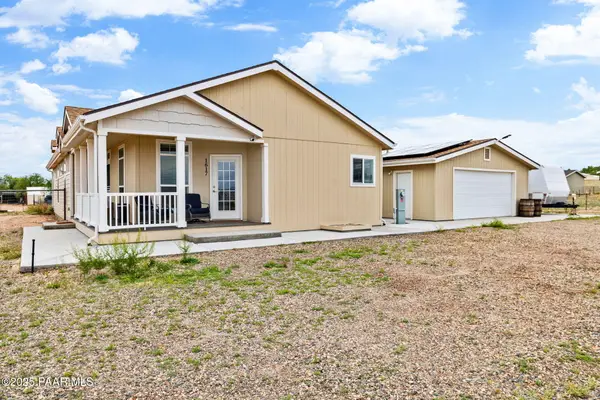 $464,900Active3 beds 2 baths2,050 sq. ft.
$464,900Active3 beds 2 baths2,050 sq. ft.1617 Bradshaw Avenue, Chino Valley, AZ 86323
MLS# 1077649Listed by: REALTY ONE GROUP MOUNTAIN DESERT - New
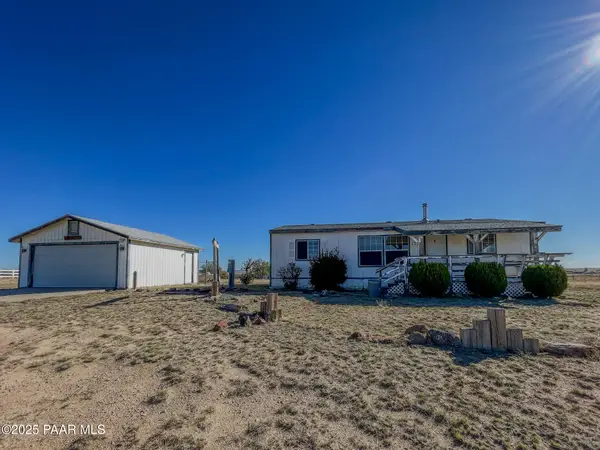 $290,000Active3 beds 2 baths1,155 sq. ft.
$290,000Active3 beds 2 baths1,155 sq. ft.1355 S Reed Road, Chino Valley, AZ 86323
MLS# 1077608Listed by: WOODS HOMETOWN REALTY - New
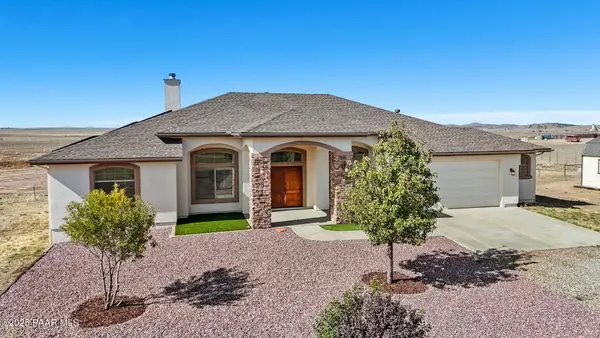 $775,000Active4 beds 3 baths2,570 sq. ft.
$775,000Active4 beds 3 baths2,570 sq. ft.5250 E Longhorn Road, Chino Valley, AZ 86323
MLS# 1077586Listed by: REALTY ONE GROUP MOUNTAIN DESERT - New
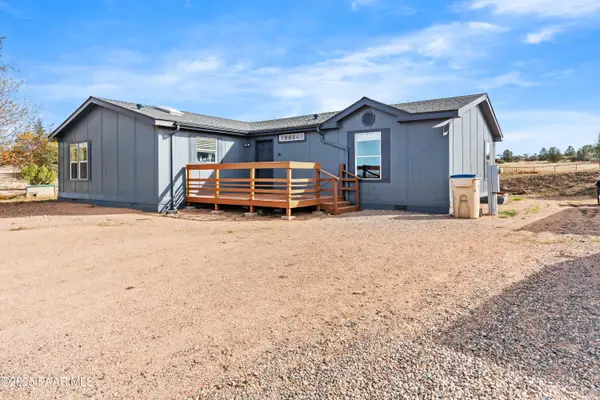 Listed by BHGRE$460,000Active3 beds 2 baths1,870 sq. ft.
Listed by BHGRE$460,000Active3 beds 2 baths1,870 sq. ft.155 N Son Shine Drive, Chino Valley, AZ 86323
MLS# 1077589Listed by: BETTER HOMES AND GARDENS REAL ESTATE BLOOMTREE REALTY - New
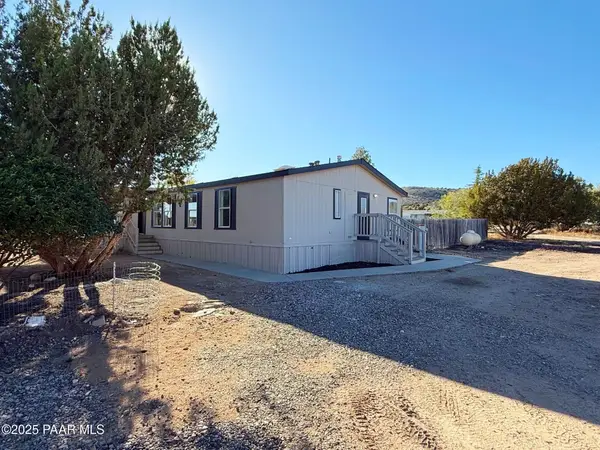 $359,900Active5 beds 3 baths1,792 sq. ft.
$359,900Active5 beds 3 baths1,792 sq. ft.3847 N Yuma Drive, Chino Valley, AZ 86323
MLS# 1077585Listed by: LANIER REAL ESTATE, LLC - New
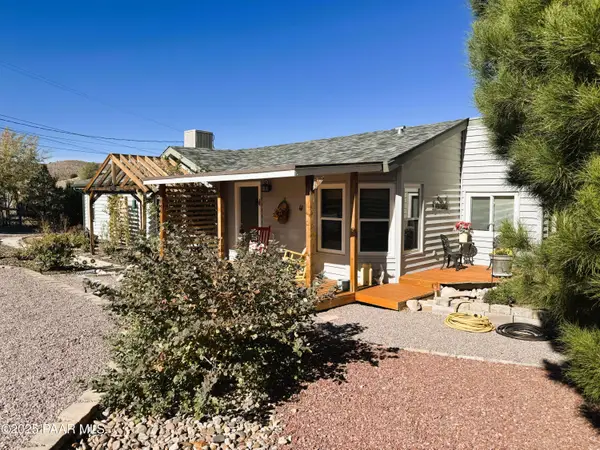 $429,000Active2 beds 2 baths1,612 sq. ft.
$429,000Active2 beds 2 baths1,612 sq. ft.2840 N Road 4, Chino Valley, AZ 86323
MLS# 1077562Listed by: HOMESMART FINE HOMES AND LAND - Coming Soon
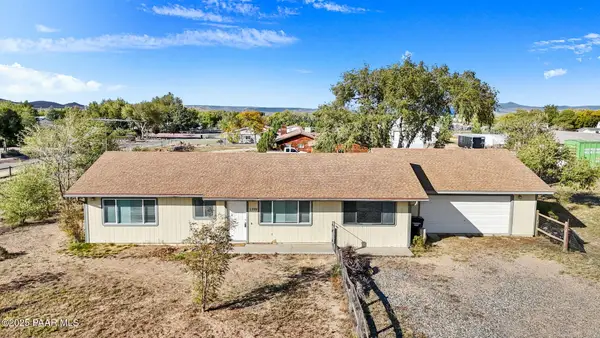 $325,000Coming Soon2 beds 1 baths
$325,000Coming Soon2 beds 1 baths1399 N Road 3, Chino Valley, AZ 86323
MLS# 1077543Listed by: KELLER WILLIAMS ARIZONA REALTY - New
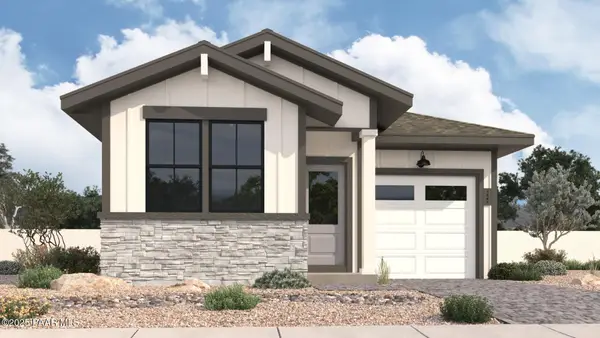 $433,636Active3 beds 2 baths1,267 sq. ft.
$433,636Active3 beds 2 baths1,267 sq. ft.1275 Leo Lane, Prescott, AZ 86305
MLS# 1077531Listed by: DH AZ REALTY, LLC - New
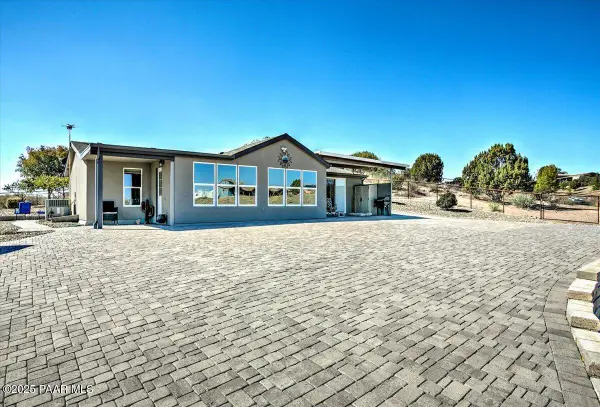 $659,000Active3 beds 2 baths1,740 sq. ft.
$659,000Active3 beds 2 baths1,740 sq. ft.178 N Sioux Drive, Chino Valley, AZ 86323
MLS# 1077513Listed by: HOMESMART FINE HOMES AND LAND
