552 Allerton Way #1, Chino Valley, AZ 86323
Local realty services provided by:Better Homes and Gardens Real Estate BloomTree Realty
552 Allerton Way #1,Chino Valley, AZ 86323
$445,000
- 3 Beds
- 2 Baths
- 1,676 sq. ft.
- Single family
- Active
Listed by:lupe ocampo
Office:realty one group mountain desert
MLS#:1076129
Source:AZ_PAAR
Price summary
- Price:$445,000
- Price per sq. ft.:$265.51
- Monthly HOA dues:$28
About this home
This professionally designed home features 3bd/2 bath/den/2 car garage & many upgrades with a open spacious floorplan. Kitchen boasts stainless steel Samsung appliances, elegant quartz counters w/a large peninsula, solid wood shaker style cabinetry w/soft-close doors & dovetail drawers w/full extension slides, handmade stainless steel sink & professional style faucet. Primary bedroom features spacious walk-in closet, raised height shaker style cabinet w/dual sink quartz countertop vanity, custom tile walk-in shower & private water closet. Guest bath features raised height shaker style cabinet with quartz countertop & cast iron tub w/custom tile surround. Laundry room is set up for full-sized stacked washer & dryer, quartz counter folding area, & storage cabinet. Outlast + Waterproof wood laminate flooring throughout all living area & bedrooms plus custom tile flooring in the bathrooms, recessed LED lighting throughout, raised panel 8' interior solid core doors, Milgard low E double pane vinyl windows with manufacturers lifetime glass break warranty, 9' interior ceiling height. 2x6 construction with full sheer construction, spray foam insulation, low VOC paint, tankless hot water heater, low maintenance synthetic stucco, insulated interior sound walls for quieter, more private living. Garage and garage door are both insulated. Front yard landscaping with automatic irrigation timer, paver driveway, walk way & patios. Privacy block wall in rear of home w/side yard gate, plus landscaped backyard with easy maintenance turf, pavers & raised flower bed along perimeter of privacy wall.
Contact an agent
Home facts
- Year built:2021
- Listing ID #:1076129
- Added:1 day(s) ago
- Updated:September 03, 2025 at 11:07 AM
Rooms and interior
- Bedrooms:3
- Total bathrooms:2
- Full bathrooms:2
- Living area:1,676 sq. ft.
Heating and cooling
- Cooling:Ceiling Fan(s), Central Air
- Heating:Forced - Gas, Natural Gas
Structure and exterior
- Roof:Composition
- Year built:2021
- Building area:1,676 sq. ft.
- Lot area:0.14 Acres
Utilities
- Sewer:Private Sewer
Finances and disclosures
- Price:$445,000
- Price per sq. ft.:$265.51
- Tax amount:$1,976 (2024)
New listings near 552 Allerton Way #1
- New
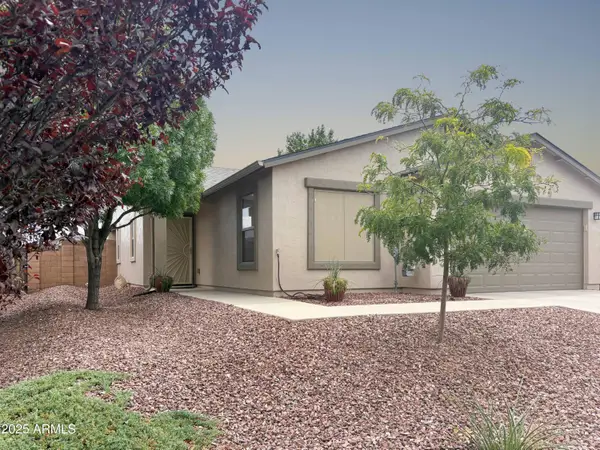 $447,000Active3 beds 2 baths1,285 sq. ft.
$447,000Active3 beds 2 baths1,285 sq. ft.1347 Taft Avenue, Chino Valley, AZ 86323
MLS# 6913883Listed by: UNIQUE HOMES REALTY, INC - New
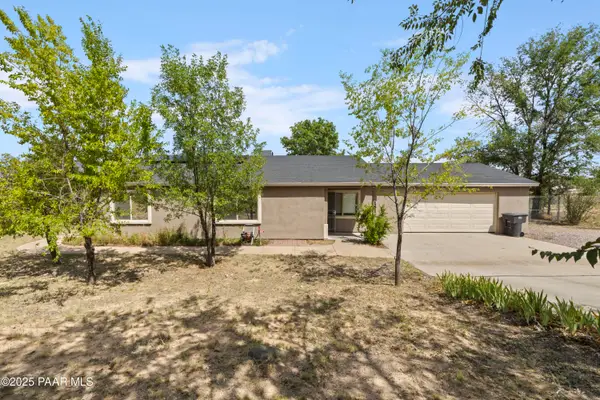 $417,000Active3 beds 2 baths1,380 sq. ft.
$417,000Active3 beds 2 baths1,380 sq. ft.161 Cottonwood Lane, Chino Valley, AZ 86323
MLS# 1076119Listed by: CITIEA - Coming Soon
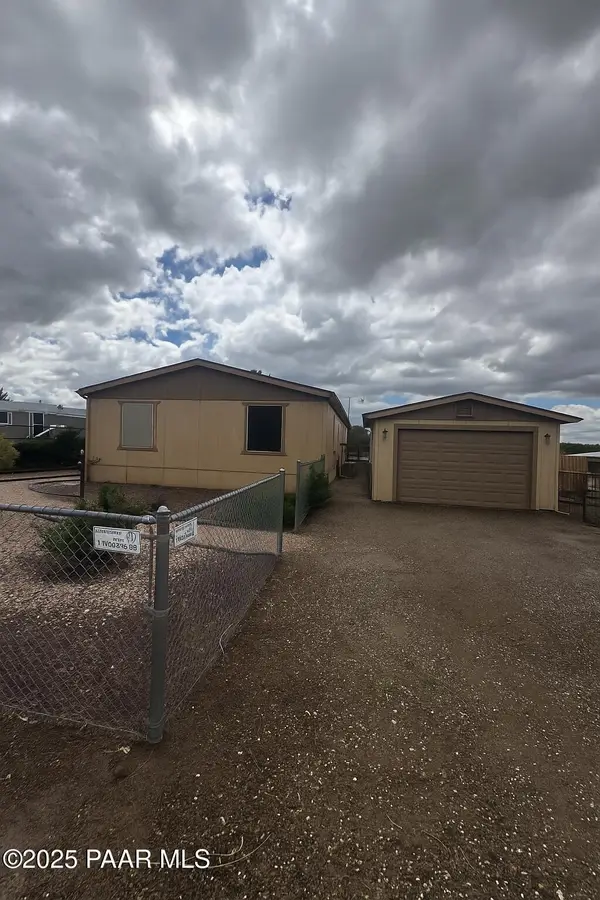 $275,000Coming Soon3 beds 2 baths
$275,000Coming Soon3 beds 2 baths620 Porcupine Pass, Chino Valley, AZ 86323
MLS# 1076062Listed by: REALTY ONE GROUP MOUNTAIN DESERT - New
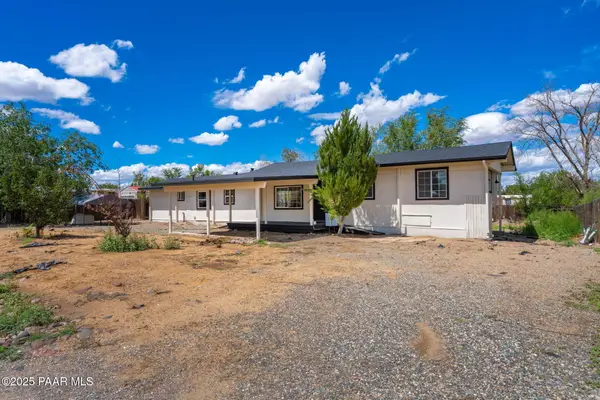 $225,000Active3 beds 2 baths980 sq. ft.
$225,000Active3 beds 2 baths980 sq. ft.1790 Tumbleweed Drive, Chino Valley, AZ 86323
MLS# 1076055Listed by: MY HOME GROUP REAL ESTATE - New
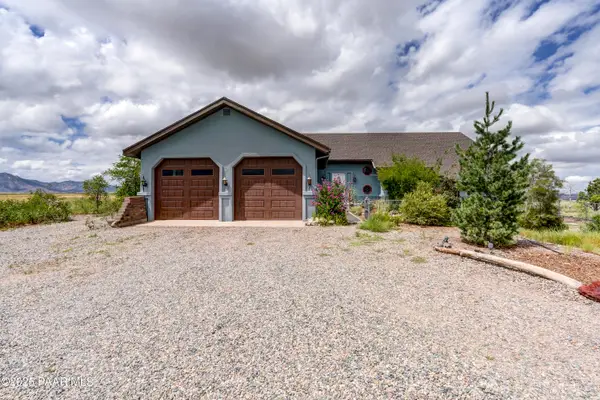 $979,000Active4 beds 4 baths4,308 sq. ft.
$979,000Active4 beds 4 baths4,308 sq. ft.1900 S State Route 89 Highway, Chino Valley, AZ 86323
MLS# 1076017Listed by: PRESCOTT COMMERCIAL REAL ESTATE 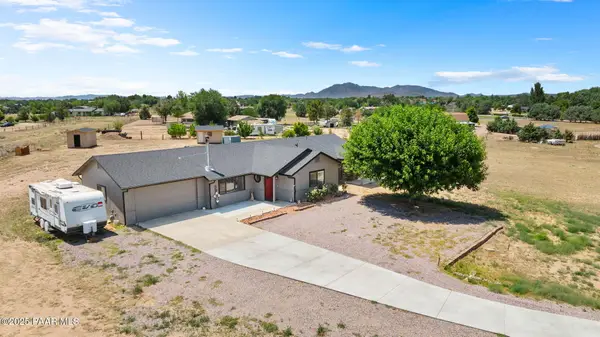 $595,000Active3 beds 3 baths1,987 sq. ft.
$595,000Active3 beds 3 baths1,987 sq. ft.1725 W Bumblebee Drive, Chino Valley, AZ 86323
MLS# 1075006Listed by: REALTY ONE GROUP MOUNTAIN DESERT- New
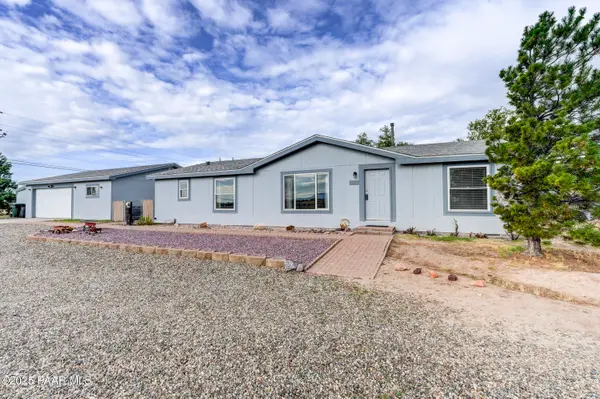 $379,900Active3 beds 3 baths1,404 sq. ft.
$379,900Active3 beds 3 baths1,404 sq. ft.1776 Pinto Lane, Chino Valley, AZ 86323
MLS# 1076029Listed by: CLARK REALTY HOMES AND LAND - New
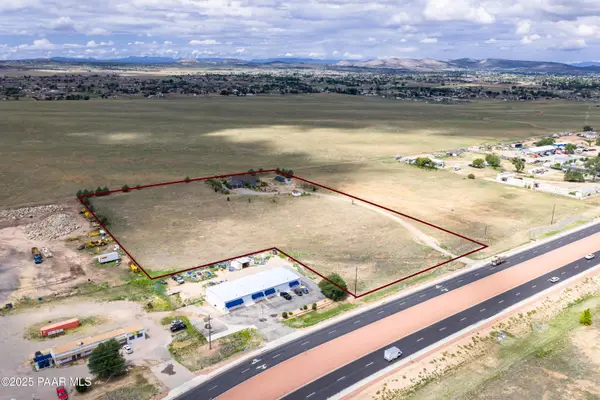 $979,000Active7 Acres
$979,000Active7 Acres1900 S State Route 89, Chino Valley, AZ 86323
MLS# 1075994Listed by: PRESCOTT COMMERCIAL REAL ESTATE 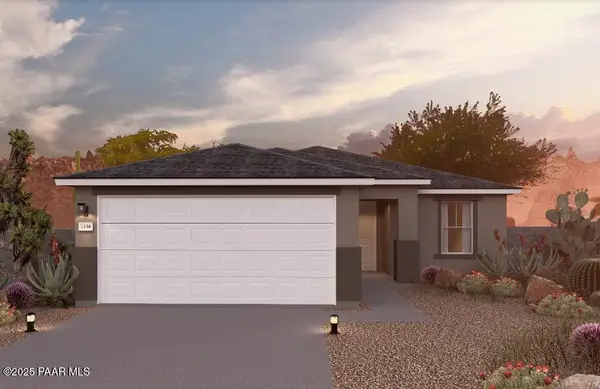 $408,590Pending4 beds 2 baths1,600 sq. ft.
$408,590Pending4 beds 2 baths1,600 sq. ft.1299 Meta Road, Chino Valley, AZ 86323
MLS# 1075985Listed by: CASTLEROCK COMMUNITIES
