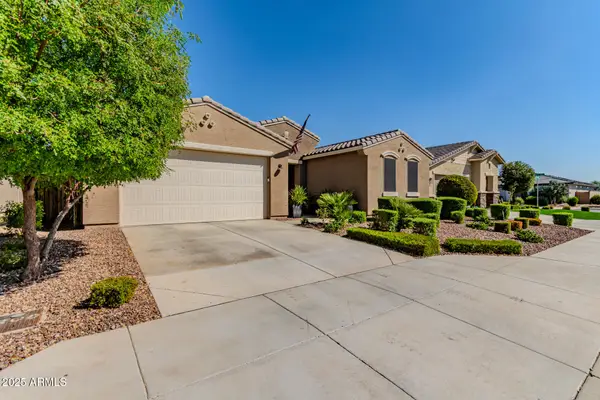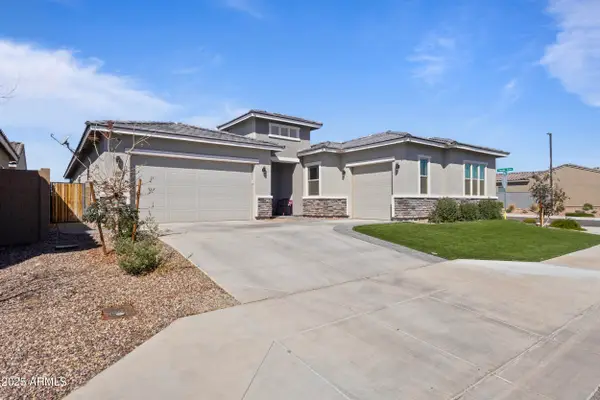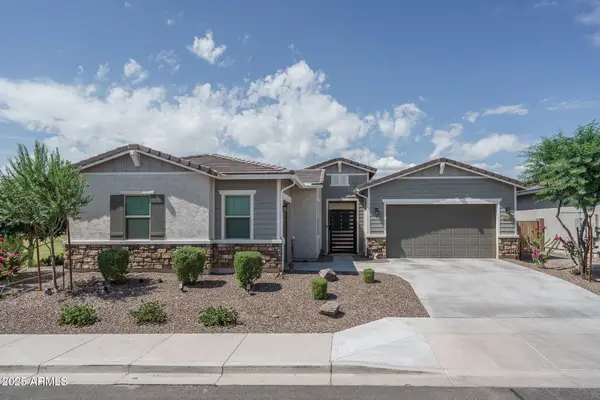18211 W Marshall Court, Citrus Park, AZ 85340
Local realty services provided by:Better Homes and Gardens Real Estate S.J. Fowler
18211 W Marshall Court,Litchfield Park, AZ 85340
$885,000
- 3 Beds
- 3 Baths
- 2,956 sq. ft.
- Single family
- Active
Listed by:sharmalee anzar
Office:homesmart
MLS#:6929765
Source:ARMLS
Price summary
- Price:$885,000
- Price per sq. ft.:$299.39
- Monthly HOA dues:$112
About this home
Welcome to your future home in the gated community of Russell Ranch! Step inside this modern home that sits on over 1/3 acre lot. The open kitchen, gathering room, and dining area create an inviting space to entertain & connect. While the gourmet kitchen shines with ss appliances, 5 burner gas cooktop, vent hood, dual oven/micro, new dishwasher & large island-perfect for everyday meals or hosting. Marble counters t/o, buffet area with counter height outlets & double stacked cabs w/under cabinet lights add a nice touch. 15' slider opens to seamlessly extend your living area outside to the cov'd patio. The master suite is light & spacious with door to the patio, his & her walk in closets & a spa-like bath with his & her vanities, mirrors to the ceiling, walk in shower & separate soaking tub Other features/upgrades:
*12' ceilings at kitchen & living room, 10' everywhere else
*Tray ceiling at living room/Suspended ceiling at kitchen/Coffered ceiling at master/crown at bedroom 2
*Split floorplan
*8' 6 panel doors
*Marble tile laid herringbone style in all areas except secondary bedrooms
*Some kitchen cabinets have glass doors and inside lights, all Dovetail Drawers & soft close drawers and doors
*Wine nook with dual temp wine frig
*Large walk-in pantry with counter height outlets
*Windows feature Dual Color Vinyl Frames with Dual pane, Low-E glass
*Shutters on all windows
*Laundry room has gas & electric for the dryer, a sink and cabinets for additional storage
*Secondary bedrooms both have walk in closets & share a Jack-n-Jill bathroom featuring suspended vanity with under cabinet lighting and wall to wall mirror
*The office features an accent wall with ledgestone
*Surround sound in the living room and speakers in the master bedroom, bathroom, patio & garage
*Smart switches & thermostats control from anywhere
*Ring doorbell, driveway cam and backyard floodlight
*Energy efficient North/South exposure, whole house spray foam insulation, gas heat, cooktop, dryer and line to BBQ grill
*Tankless gas water heater, water softener and RO system
*Trane Variable Capacity System with 5 and 2 ton units
*4 car garage with built in cabinets, epoxy floor & RV gate
*Behind the RV gate is additional parking 72' x 15' separated with curbing
*21x12 Ramada matches house with built in gas grill, sink, can lights, fan & 2 sides have sunshade screens
*Lighted paver steps off the patio lead to firepit area or outside dining
*Artificial turf with putting green
*Easy care desert landscape front & back with landscape & sidewalk lighting
Contact an agent
Home facts
- Year built:2019
- Listing ID #:6929765
- Updated:October 12, 2025 at 03:18 PM
Rooms and interior
- Bedrooms:3
- Total bathrooms:3
- Full bathrooms:2
- Half bathrooms:1
- Living area:2,956 sq. ft.
Heating and cooling
- Cooling:Ceiling Fan(s), Programmable Thermostat
- Heating:Natural Gas
Structure and exterior
- Year built:2019
- Building area:2,956 sq. ft.
- Lot area:0.38 Acres
Schools
- High school:Canyon View High School
- Middle school:Belen Soto Elementary School
- Elementary school:Belen Soto Elementary School
Utilities
- Water:Private Water Company
Finances and disclosures
- Price:$885,000
- Price per sq. ft.:$299.39
- Tax amount:$2,759 (2024)
New listings near 18211 W Marshall Court
- New
 $690,000Active4 beds 3 baths3,549 sq. ft.
$690,000Active4 beds 3 baths3,549 sq. ft.18614 W Marshall Avenue, Litchfield Park, AZ 85340
MLS# 6927987Listed by: OMNI HOMES INTERNATIONAL  $518,990Active4 beds 3 baths2,492 sq. ft.
$518,990Active4 beds 3 baths2,492 sq. ft.17627 W San Juan Avenue, Litchfield Park, AZ 85340
MLS# 6926249Listed by: PCD REALTY, LLC $402,990Active2 beds 2 baths1,390 sq. ft.
$402,990Active2 beds 2 baths1,390 sq. ft.17611 W San Juan Avenue, Litchfield Park, AZ 85340
MLS# 6926227Listed by: PCD REALTY, LLC $539,900Active3 beds 2 baths1,974 sq. ft.
$539,900Active3 beds 2 baths1,974 sq. ft.5059 N 183rd Lane, Litchfield Park, AZ 85340
MLS# 6925500Listed by: WEST USA REALTY $625,000Active4 beds 3 baths2,947 sq. ft.
$625,000Active4 beds 3 baths2,947 sq. ft.5080 N 182nd Lane, Litchfield Park, AZ 85340
MLS# 6924727Listed by: REALTY ONE GROUP $559,850Active3 beds 3 baths2,275 sq. ft.
$559,850Active3 beds 3 baths2,275 sq. ft.18352 W Medlock Drive, Litchfield Park, AZ 85340
MLS# 6924018Listed by: KELLER WILLIAMS ARIZONA REALTY $659,850Active4 beds 3 baths2,947 sq. ft.
$659,850Active4 beds 3 baths2,947 sq. ft.5134 N 185th Lane, Litchfield Park, AZ 85340
MLS# 6923906Listed by: KELLER WILLIAMS ARIZONA REALTY $599,900Active4 beds 4 baths2,842 sq. ft.
$599,900Active4 beds 4 baths2,842 sq. ft.18427 W Pasadena Avenue, Litchfield Park, AZ 85340
MLS# 6922298Listed by: AIR ONE REALTY LLC $1,600,000Active5 beds 5 baths4,992 sq. ft.
$1,600,000Active5 beds 5 baths4,992 sq. ft.18225 W Palo Verde Court, Litchfield Park, AZ 85340
MLS# 6921383Listed by: REALTY OF AMERICA LLC
