18529 W Oregon Avenue, Litchfield Park, AZ 85340
Local realty services provided by:Better Homes and Gardens Real Estate S.J. Fowler
18529 W Oregon Avenue,Litchfield Park, AZ 85340
$599,900
- 3 Beds
- 2 Baths
- 2,342 sq. ft.
- Single family
- Active
Listed by:raegen johnson
Office:real broker
MLS#:6907149
Source:ARMLS
Price summary
- Price:$599,900
- Price per sq. ft.:$256.15
- Monthly HOA dues:$75
About this home
Fantastic single-story, meticulously maintained home on a spacious lot in the desirable Savannah community of Litchfield Park! From the moment you walk through the front door, you'll love the open floor plan that flows seamlessly from the kitchen to the family room. The kitchen is a true centerpiece, featuring a walk-in pantry, granite countertops, stainless steel appliances, and plenty of space for gathering.
The primary suite is a private retreat with hardwood floors, his-and-her closets, and French doors that open directly to the backyard and pool. In addition to 3 generously sized bedrooms, there is also a large den—perfect for a home office, gym, or playroom.
Step outside and enjoy your very own backyard paradise! The fully landscaped yard showcases a 6' deep pool with water feature, an oversized covered patio, elegant accent lighting, and extensive travertine hardscapeideal for entertaining or relaxing under the Arizona sky. The property also includes an RV gate and RV parking, offering plenty of room for toys.
Energy efficiency is built in with a leased solar system, giving you the benefit of significantly lower power bills.
All of this is located in Litchfield Park, close to golf, parks, shopping, dining, top-rated schools, and quick access to the 303 freeway. This is Arizona living at its best!
Contact an agent
Home facts
- Year built:2012
- Listing ID #:6907149
- Updated:August 30, 2025 at 03:12 PM
Rooms and interior
- Bedrooms:3
- Total bathrooms:2
- Full bathrooms:2
- Living area:2,342 sq. ft.
Heating and cooling
- Heating:Natural Gas
Structure and exterior
- Year built:2012
- Building area:2,342 sq. ft.
- Lot area:0.25 Acres
Schools
- High school:Canyon View High School
- Middle school:Belen Soto Elementary School
- Elementary school:Belen Soto Elementary School
Utilities
- Water:Private Water Company
Finances and disclosures
- Price:$599,900
- Price per sq. ft.:$256.15
- Tax amount:$3,003 (2024)
New listings near 18529 W Oregon Avenue
- New
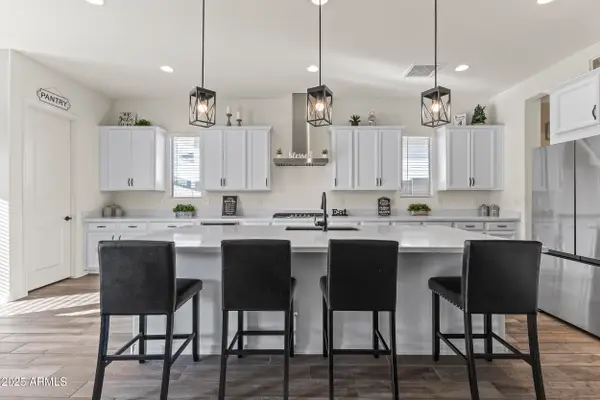 $709,900Active4 beds 4 baths3,430 sq. ft.
$709,900Active4 beds 4 baths3,430 sq. ft.5128 N 183rd Drive, Litchfield Park, AZ 85340
MLS# 6912841Listed by: WEST USA REALTY 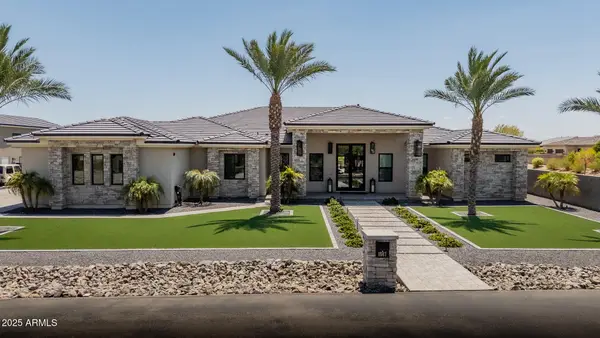 $1,724,000Active4 beds 5 baths3,986 sq. ft.
$1,724,000Active4 beds 5 baths3,986 sq. ft.18147 W San Juan Court, Litchfield Park, AZ 85340
MLS# 6907658Listed by: WEST USA REALTY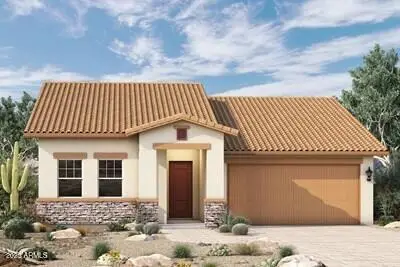 $497,663Active3 beds 2 baths1,630 sq. ft.
$497,663Active3 beds 2 baths1,630 sq. ft.19314 W Missouri Avenue, Litchfield Park, AZ 85340
MLS# 6907619Listed by: DAVID WEEKLEY HOMES- Open Sun, 12 to 4pm
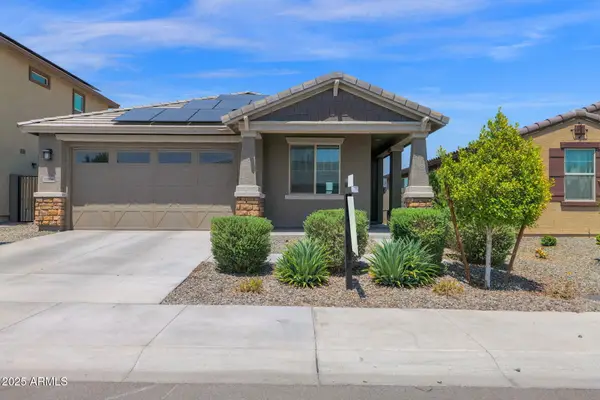 $505,000Active3 beds 2 baths1,842 sq. ft.
$505,000Active3 beds 2 baths1,842 sq. ft.19134 W Solano Drive, Litchfield Park, AZ 85340
MLS# 6906513Listed by: KELLER WILLIAMS REALTY PHOENIX 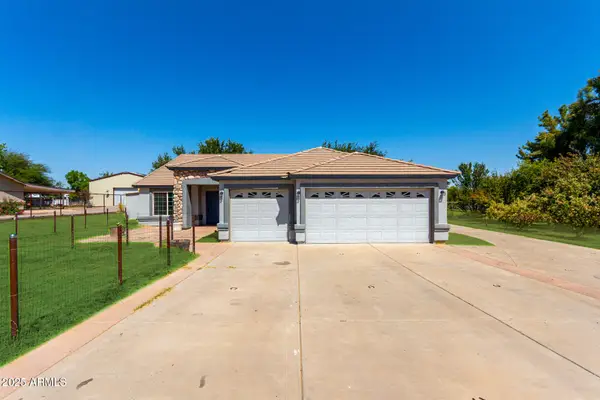 $825,000Active3 beds 2 baths2,190 sq. ft.
$825,000Active3 beds 2 baths2,190 sq. ft.7517 N Perryville Road, Waddell, AZ 85355
MLS# 6902383Listed by: HOMESMART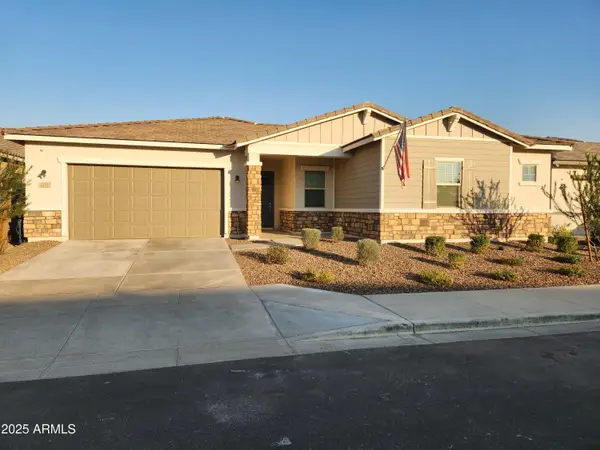 $690,000Active5 beds 3 baths3,430 sq. ft.
$690,000Active5 beds 3 baths3,430 sq. ft.5137 N 183rd Lane, Litchfield Park, AZ 85340
MLS# 6902324Listed by: REALTY ONE GROUP $790,000Active3 beds 2 baths1,176 sq. ft.
$790,000Active3 beds 2 baths1,176 sq. ft.7730 N 177th Avenue, Waddell, AZ 85355
MLS# 6900489Listed by: REAL BROKER $875,000Active3 beds 2 baths1,809 sq. ft.
$875,000Active3 beds 2 baths1,809 sq. ft.6802 N Citrus Road, Waddell, AZ 85355
MLS# 6899350Listed by: RUSS LYON SOTHEBY'S INTERNATIONAL REALTY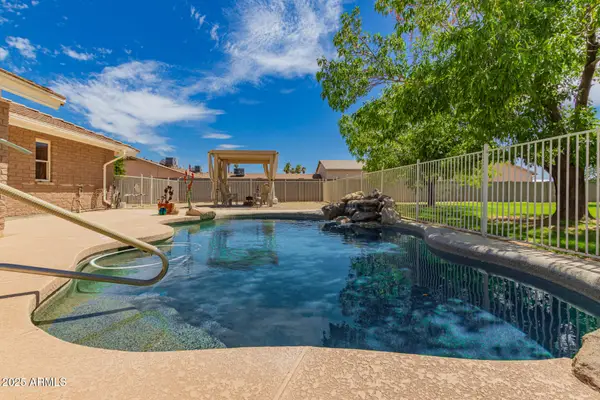 $870,000Active3 beds 2 baths1,732 sq. ft.
$870,000Active3 beds 2 baths1,732 sq. ft.6402 N Citrus Road, Waddell, AZ 85355
MLS# 6898701Listed by: REALTY ONE GROUP
