19136 W Missouri Avenue, Citrus Park, AZ 85340
Local realty services provided by:Better Homes and Gardens Real Estate BloomTree Realty
19136 W Missouri Avenue,Litchfield Park, AZ 85340
$505,249
- 4 Beds
- 2 Baths
- - sq. ft.
- Single family
- Pending
Listed by: jennifer williams
Office: towne brokerage services, inc
MLS#:6943907
Source:ARMLS
Price summary
- Price:$505,249
About this home
QUICK MOVE IN HOME! 4 bedrooms, 2 baths with a 3-car garage. Large open Kitchen with Gourmet Staggered Cabinets, Stainless-Steel Appliances with built-in oven and beautiful Honed granite Countertops on a superb island. Chef's Kitchen is open to the great room & opens to the large back yard - with open views of the green belt & the white tank mountains from the covered patio. Wood plank tile throughout the home except for the bedrooms. Secondary Bedrooms are large with walk-in closets and split from the owner's suite. Owner's suite has dual vanities, separate tub and shower and a large closet. Amazing home on an amazing lot. Photos are of a another home with similar options. SELLER IS OFFERING INTEREST RATE / CLOSING COST UP TO 4%
Contact an agent
Home facts
- Year built:2025
- Listing ID #:6943907
- Updated:December 21, 2025 at 10:09 AM
Rooms and interior
- Bedrooms:4
- Total bathrooms:2
- Full bathrooms:2
Heating and cooling
- Cooling:ENERGY STAR Qualified Equipment, Programmable Thermostat
- Heating:ENERGY STAR Qualified Equipment, Natural Gas
Structure and exterior
- Year built:2025
- Lot area:0.16 Acres
Schools
- High school:Canyon View High School
- Middle school:Verrado Middle School
- Elementary school:Verrado Elementary School
Utilities
- Water:Private Water Company
Finances and disclosures
- Price:$505,249
- Tax amount:$88
New listings near 19136 W Missouri Avenue
- New
 $1,400,000Active4 beds 4 baths4,322 sq. ft.
$1,400,000Active4 beds 4 baths4,322 sq. ft.18131 W Palo Verde Court, Litchfield Park, AZ 85340
MLS# 6959854Listed by: FATHOM REALTY ELITE 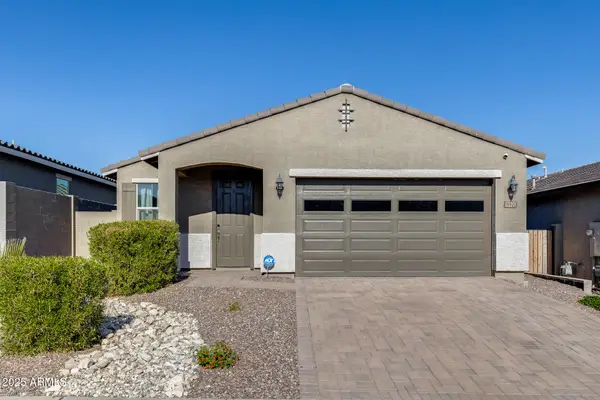 $410,000Active3 beds 2 baths1,425 sq. ft.
$410,000Active3 beds 2 baths1,425 sq. ft.19920 W Rancho Drive, Litchfield Park, AZ 85340
MLS# 6954114Listed by: MY HOME GROUP REAL ESTATE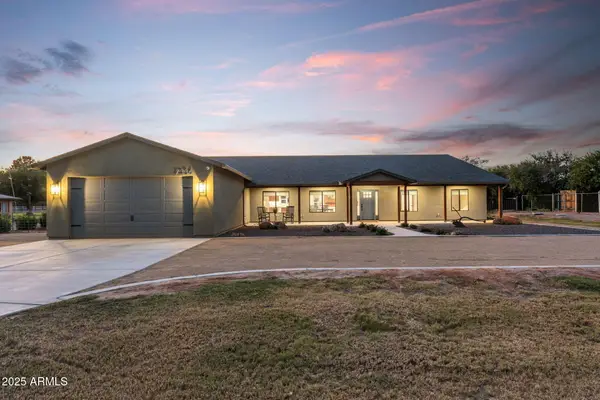 $1,150,000Active5 beds 3 baths2,835 sq. ft.
$1,150,000Active5 beds 3 baths2,835 sq. ft.7336 N 181st Avenue, Waddell, AZ 85355
MLS# 6952075Listed by: KELLER WILLIAMS, PROFESSIONAL PARTNERS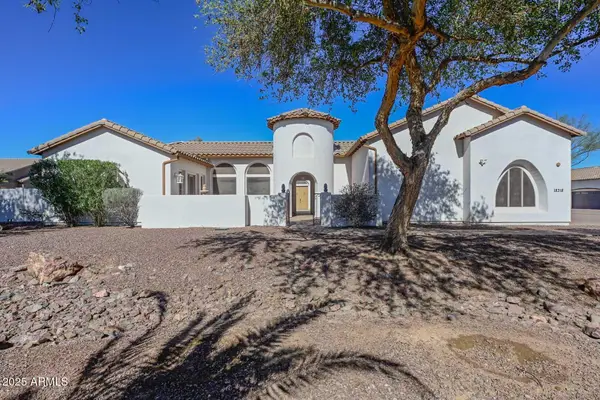 $1,594,900Active6 beds 6 baths6,305 sq. ft.
$1,594,900Active6 beds 6 baths6,305 sq. ft.18318 W Solano Drive, Litchfield Park, AZ 85340
MLS# 6950772Listed by: HOMESMART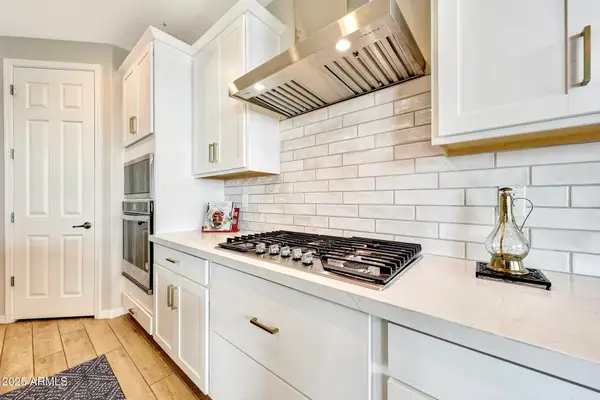 $557,000Active3 beds 3 baths2,645 sq. ft.
$557,000Active3 beds 3 baths2,645 sq. ft.5115 N 181st Drive, Litchfield Park, AZ 85340
MLS# 6950227Listed by: REALTY ONE GROUP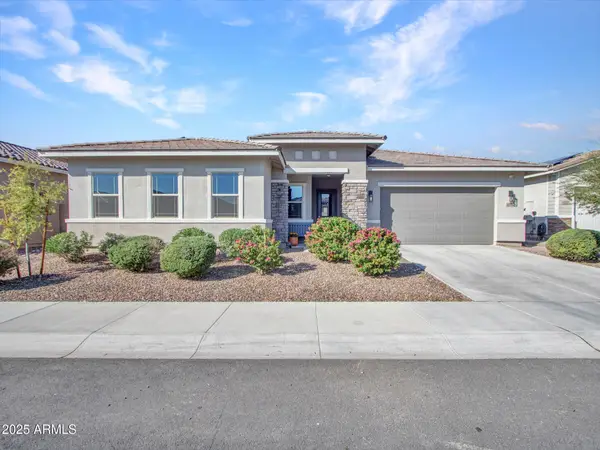 $715,000Active4 beds 4 baths3,430 sq. ft.
$715,000Active4 beds 4 baths3,430 sq. ft.5132 N 185th Avenue, Litchfield Park, AZ 85340
MLS# 6941828Listed by: BERKSHIRE HATHAWAY HOMESERVICES ARIZONA PROPERTIES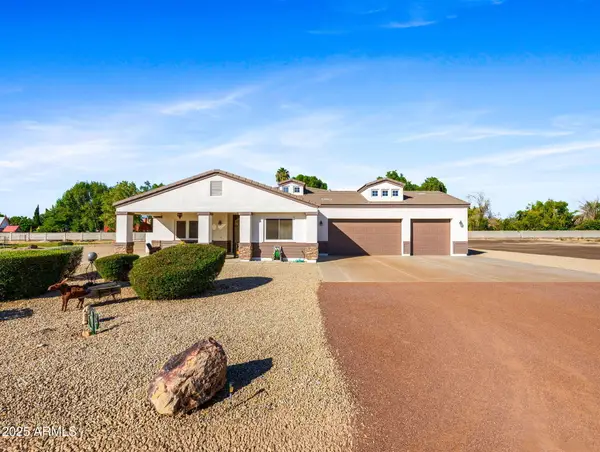 $925,000Active4 beds 3 baths2,937 sq. ft.
$925,000Active4 beds 3 baths2,937 sq. ft.6528 N 171st Lane, Waddell, AZ 85355
MLS# 6941070Listed by: REAL BROKER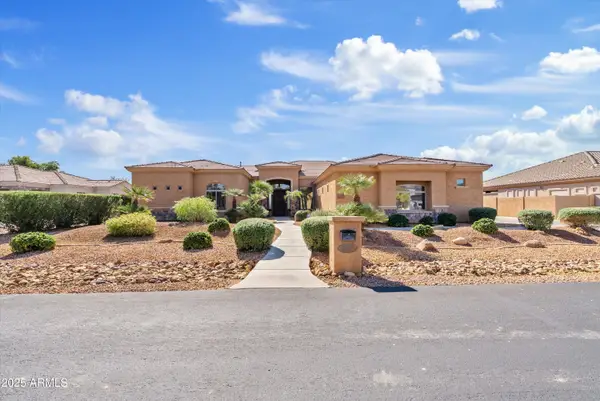 $925,000Active5 beds 3 baths3,594 sq. ft.
$925,000Active5 beds 3 baths3,594 sq. ft.18017 W Montebello Avenue, Litchfield Park, AZ 85340
MLS# 6940909Listed by: REALTY ONE GROUP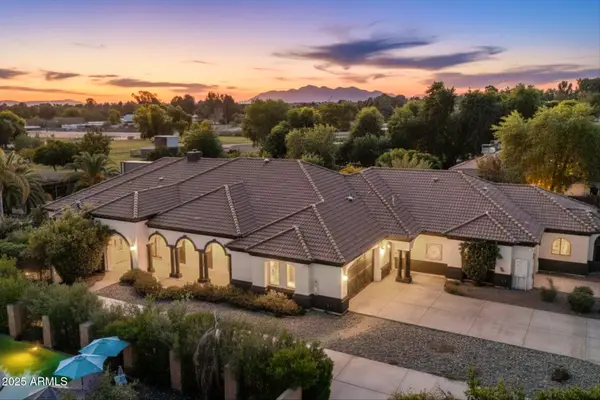 $1,495,000Active3 beds 4 baths4,122 sq. ft.
$1,495,000Active3 beds 4 baths4,122 sq. ft.7113 N 183rd Avenue, Waddell, AZ 85355
MLS# 6940056Listed by: KELLER WILLIAMS REALTY SONORAN LIVING
