7329 N 173rd Avenue, Citrus Park, AZ 85355
Local realty services provided by:Better Homes and Gardens Real Estate BloomTree Realty
Listed by:nikki doherty
Office:my home group real estate
MLS#:6769187
Source:ARMLS
Price summary
- Price:$1,699,000
- Price per sq. ft.:$315.8
- Monthly HOA dues:$30
About this home
5 bedroom 3.5 bath main home with 2 bedroom 1 bath DETACHED guest house PERFECT FOR MULTIGENERATIONAL LIVING!!! The tastefully appointed main home offers quality updates throughout. The expansive gourmet kitchen has been completely reconfigured and remodeled and offers a bright and airy eat in nook, upgraded SS appliances, large island, and custom cabinetry. This split level floorplan offers two large bedrooms, full bath, and a large family room with 1 of 2 wood burning fireplaces on the lower level. The main level offers another spacious and bright living area, also with a charming wood burning fireplace, plus additional space for an office or formal dining area. The upper level offers a very large primary retreat with fully remodeled en suite and a large balcony, plus 2 very spacious additional bedrooms and the updated guest bath. Stepping out of the main home you will be greeted with a large covered patio and play area, as well as the sparking pool and spa, completely fenced for added peace of mind. The pool area is conveniently accessed by both the main home and guest home. The beautiful, fully independent, and completely remodeled guest quarters, offers a full eat in kitchen, bath, living area, laundry, and 2 bedrooms. This is a perfect space for multigen living, home office, or even an income producing rental. As if that were not enough to intrigue even the most discriminating buyer, this unique property offers a two car garage as well as covered and gated parking for several oversized vehicles PLUS a brand new septic system, irrigated pastures, and a modest horse set up. Truly all that's missing is you, schedule a showing before it's too late!
Contact an agent
Home facts
- Year built:1995
- Listing ID #:6769187
- Updated:August 29, 2025 at 02:49 PM
Rooms and interior
- Bedrooms:7
- Total bathrooms:5
- Full bathrooms:4
- Half bathrooms:1
- Living area:5,380 sq. ft.
Heating and cooling
- Heating:Electric
Structure and exterior
- Year built:1995
- Building area:5,380 sq. ft.
- Lot area:1.83 Acres
Schools
- High school:Canyon View High School
- Middle school:Belen Soto Elementary School
- Elementary school:Belen Soto Elementary School
Utilities
- Water:Private Water Company
- Sewer:Septic In & Connected
Finances and disclosures
- Price:$1,699,000
- Price per sq. ft.:$315.8
- Tax amount:$5,560 (2023)
New listings near 7329 N 173rd Avenue
- New
 $559,850Active3 beds 3 baths2,275 sq. ft.
$559,850Active3 beds 3 baths2,275 sq. ft.18352 W Medlock Drive, Litchfield Park, AZ 85340
MLS# 6924018Listed by: KELLER WILLIAMS ARIZONA REALTY - New
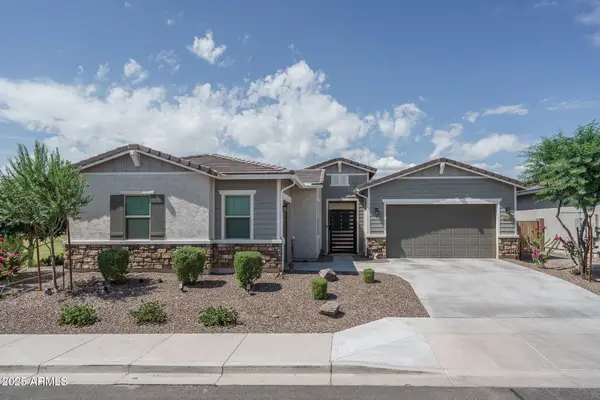 $659,850Active4 beds 3 baths2,947 sq. ft.
$659,850Active4 beds 3 baths2,947 sq. ft.5134 N 185th Lane, Litchfield Park, AZ 85340
MLS# 6923906Listed by: KELLER WILLIAMS ARIZONA REALTY - New
 $625,000Active4 beds 4 baths2,842 sq. ft.
$625,000Active4 beds 4 baths2,842 sq. ft.18427 W Pasadena Avenue, Litchfield Park, AZ 85340
MLS# 6922298Listed by: AIR ONE REALTY LLC - New
 $1,600,000Active5 beds 5 baths4,992 sq. ft.
$1,600,000Active5 beds 5 baths4,992 sq. ft.18225 W Palo Verde Court, Litchfield Park, AZ 85340
MLS# 6921383Listed by: REALTY OF AMERICA LLC - Open Sat, 10am to 3pmNew
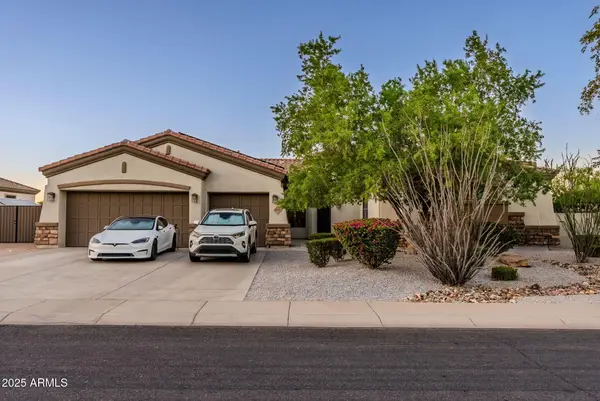 $995,000Active4 beds 4 baths3,987 sq. ft.
$995,000Active4 beds 4 baths3,987 sq. ft.18332 W Montebello Avenue, Litchfield Park, AZ 85340
MLS# 6921117Listed by: SBY REAL ESTATE - New
 $549,990Active4 beds 3 baths2,224 sq. ft.
$549,990Active4 beds 3 baths2,224 sq. ft.20051 W El Nido Lane, Litchfield Park, AZ 85340
MLS# 6920173Listed by: BRIGHTLAND HOMES OF AMERICA - New
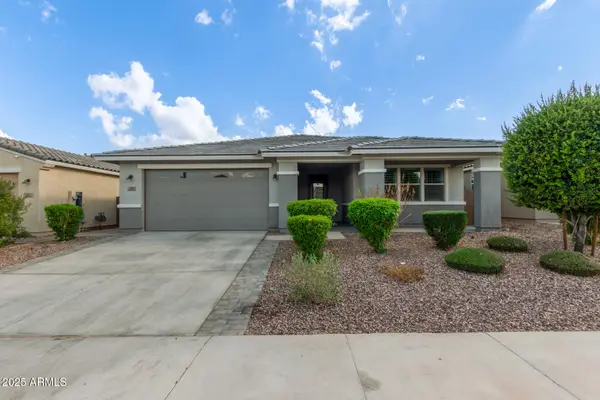 $579,950Active3 beds 3 baths2,645 sq. ft.
$579,950Active3 beds 3 baths2,645 sq. ft.18607 W Reade Avenue, Litchfield Park, AZ 85340
MLS# 6919760Listed by: REAL BROKER - Open Sat, 11am to 1pmNew
 $865,000Active3 beds 2 baths2,548 sq. ft.
$865,000Active3 beds 2 baths2,548 sq. ft.7110 N 177th Avenue, Waddell, AZ 85355
MLS# 6919553Listed by: BERKSHIRE HATHAWAY HOMESERVICES ARIZONA PROPERTIES 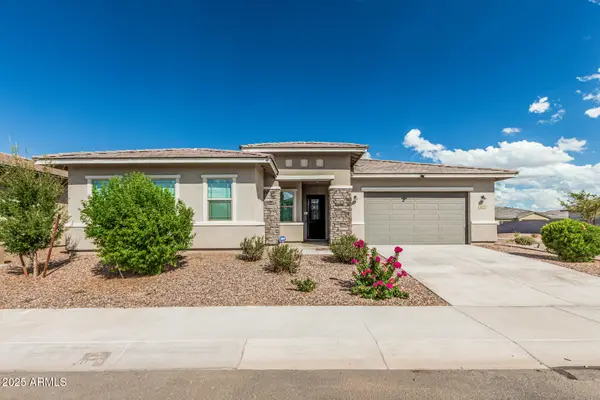 $820,000Active5 beds 4 baths3,430 sq. ft.
$820,000Active5 beds 4 baths3,430 sq. ft.5115 N 185th Avenue, Litchfield Park, AZ 85340
MLS# 6919121Listed by: EXP REALTY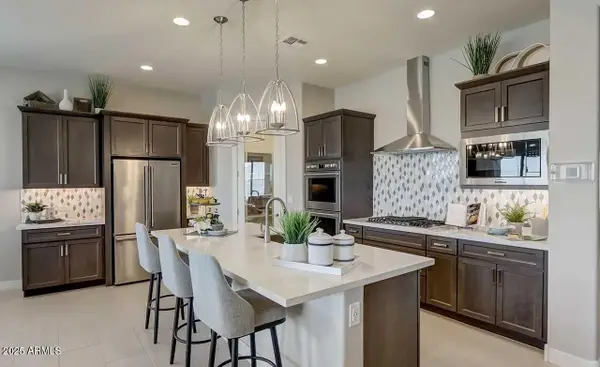 $798,990Active4 beds 3 baths2,680 sq. ft.
$798,990Active4 beds 3 baths2,680 sq. ft.20044 W El Nido Lane, Litchfield Park, AZ 85340
MLS# 6918834Listed by: BRIGHTLAND HOMES OF AMERICA
