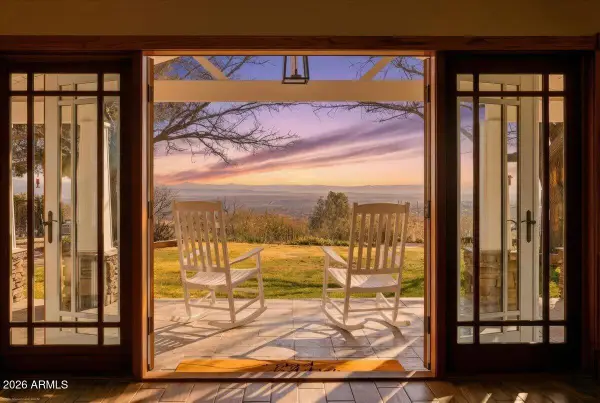451 Fiesta Street, Clarkdale, AZ 86324
Local realty services provided by:Better Homes and Gardens Real Estate S.J. Fowler
451 Fiesta Street,Clarkdale, AZ 86324
$239,000
- 2 Beds
- 2 Baths
- 1,358 sq. ft.
- Single family
- Pending
Listed by: joanne embry
Office: arizona adobe group realty
MLS#:6937874
Source:ARMLS
Price summary
- Price:$239,000
- Price per sq. ft.:$175.99
About this home
Submit All Offers! Fiesta St. is designated as a Historic District. The house was built in 1917, in Patio Park (aka Patio Town) which was built specifically as a segregated neighborhood for the Hispanic employees of the United Verde Copper Mining Company. Soon after Clarkdale became incorporated (1957) our grandparents purchased the home in approximately 1960. The house has been in our family ever since. The original homes in that area were built as duplexes or four plexes. Our home appears to have been a duplex. The house still resembles what it would have looked like when built. With all wood exterior. There is a front door (street side) and another entry door at the back where the back residents would have entered their home. See More From Owner ... There was a breezeway splitting the two in half. In the breezeway the residents would have shared one bathroom and the laundry area. There is a basement at the back of the house. Basement size is approximately 11x11 with a 7 ft ceiling. Which probably would have been used as cold storage. Our grandparents closed up the breezeway to make it one house. As it is today. In the 1970's our uncle who was an avid Rock Hound built the beautiful fireplace wall in the living room that is studded with a wide variety of local rocks, quartz crystals, geodes, slate, turquoise, fossils, petrified wood, black slag pieces from the black hill that came from the smelter. The large center quartz crystal has electricity behind it so that a night light can be plugged in and turned on to see the light shine through it.
R3 - Multi-Family Zoning. Tons of Potential! Cash Only or RENOVATION LOAN could be a possibility -- consider reaching out to Scott Fenner w/Movement Mortgage/ 602-647-2555. Soil replacement on entire property by United Verde Soil Program in 2022.
Contact an agent
Home facts
- Year built:1917
- Listing ID #:6937874
- Updated:February 10, 2026 at 04:34 PM
Rooms and interior
- Bedrooms:2
- Total bathrooms:2
- Full bathrooms:2
- Living area:1,358 sq. ft.
Heating and cooling
- Cooling:Ceiling Fan(s)
Structure and exterior
- Year built:1917
- Building area:1,358 sq. ft.
- Lot area:0.33 Acres
Schools
- Middle school:Clarkdale-Jerome Elementary School
- Elementary school:Clarkdale-Jerome Elementary School
Utilities
- Water:City Water
Finances and disclosures
- Price:$239,000
- Price per sq. ft.:$175.99
- Tax amount:$670 (2024)
New listings near 451 Fiesta Street
- New
 $850,000Active4 beds 4 baths3,261 sq. ft.
$850,000Active4 beds 4 baths3,261 sq. ft.1385 Mountain Road --, Clarkdale, AZ 86324
MLS# 6982354Listed by: RUSS LYON SOTHEBY'S INTERNATIONAL REALTY  $264,000Active9.39 Acres
$264,000Active9.39 Acres2450 N Desert Sky Drive #003F, Clarkdale, AZ 86324
MLS# 6933696Listed by: REALTYONEGROUP MOUNTAIN DESERT $265,000Pending2 beds 2 baths980 sq. ft.
$265,000Pending2 beds 2 baths980 sq. ft.750 Calle Rosas --, Clarkdale, AZ 86324
MLS# 6980703Listed by: COLDWELL BANKER NORTHLAND- New
 $550,000Active3 beds 2 baths1,872 sq. ft.
$550,000Active3 beds 2 baths1,872 sq. ft.463 Cleopatra Hill Road, Clarkdale, AZ 86324
MLS# 1079223Listed by: CITIEA  $489,000Active2 beds 1 baths1,013 sq. ft.
$489,000Active2 beds 1 baths1,013 sq. ft.1420 Third South Street, Clarkdale, AZ 86324
MLS# 6977809Listed by: COLDWELL BANKER REALTY $529,900Active3 beds 2 baths2,261 sq. ft.
$529,900Active3 beds 2 baths2,261 sq. ft.836 Eugene Road, Clarkdale, AZ 86324
MLS# 6976448Listed by: R.O.I. PROPERTIES $549,000Active4 beds 2 baths1,755 sq. ft.
$549,000Active4 beds 2 baths1,755 sq. ft.600 Tapco Lane, Clarkdale, AZ 86324
MLS# 6976232Listed by: SERHANT. $158,800Active0.38 Acres
$158,800Active0.38 Acres411 Skyline Boulevard #51, Clarkdale, AZ 86324
MLS# 6974952Listed by: POSTERITY 44 LLC $158,800Active0.38 Acres
$158,800Active0.38 Acres1760 Lauren Lane #8, Clarkdale, AZ 86324
MLS# 6974953Listed by: POSTERITY 44 LLC $479,900Pending3 beds 2 baths1,642 sq. ft.
$479,900Pending3 beds 2 baths1,642 sq. ft.500 Hudgens Lane, Clarkdale, AZ 86324
MLS# 6972440Listed by: SUNHAVEN REAL ESTATE

