661 Shadow Canyon Drive, Clarkdale, AZ 86324
Local realty services provided by:Better Homes and Gardens Real Estate BloomTree Realty
661 Shadow Canyon Drive,Clarkdale, AZ 86324
$598,000
- 2 Beds
- 2 Baths
- 1,518 sq. ft.
- Single family
- Active
Listed by: sylvia ray
Office: realty one group mountain desert
MLS#:1071377
Source:AZ_PAAR
Price summary
- Price:$598,000
- Price per sq. ft.:$393.94
- Monthly HOA dues:$8.33
About this home
Welcome to this exceptional 2-bedroom, 2-bathroom energy-efficient home, where comfort meets style. Designed with convenience in mind, the home features an attached 645.6 sq ft RV garage equipped with a 14 ft height, water, sewer, and a 50 amp connection. Enjoy panoramic views of both Mingus Mountain and the stunning Red Rocks. Indulge in luxury with double master bedrooms, each offering ensuite bathrooms and expansive walk-in closets and have the added privacy and noise reduction due to the extra insulation placed in the wall between the two suites.. The chef's delight kitchen boasts an abundance of cabinets, countertops, and a spacious island. This gem is waiting to be your dream home, offering both functionality and breathtaking views!Located in the prestigious Crossroads at Mingus subdivision, crafted by C&B Custom Homes, the perfect blend of modern luxury and energy efficiency.Department of Energy ZERO Energy Star Rated Ready Home with a HERS Index of 7.This Indoor airPLUS Qualified home comes with the following features to help protect you and your family, Properly Engineered Heating, Ventilating and Air-Conditioning Systems, Improved duct and equipment installation and Fresh Air Ventilation designed for energy efficient new homes, Safe Combustion gases, Healthier Building Materials. All the requirements to meet this designation was verified by an independent professional organization, to meet or exceed strict home performance guidelines set by the U.S. Department of Energy.Enjoy seamless convenience with a 645.6 sq ft RV garage and an attached 408 sq ft double car garage, complete with an electric vehicle outlet and direct kitchen access. This property comes pre-wired for solar, ensuring you are future-ready, experience luxury with push button instant hot water available in both the bathrooms and kitchen, offering efficiency and ease to your daily routine., whole house air-exchange system, and water softener add comfort to your daily routine.Step inside to find luxury vinyl plank flooring leading you through a home with vaulted ceilings and high-end granite countertops throughout. The custom iron entry and built-in granite workstation add both elegance and functionality. Kitchen lovers will rejoice with all appliances included, and the hall laundry room with cabinetry ensures utility is never out of reach.Stay comfortable year-round with central air, a heat pump, and ceiling fans. The fire suppression system and Cat 5/Satellite wiring offer peace of mind and connectivity. Outside, a covered back porch and easy-care landscaping enhance your living experience.Situated on a corner lot with strategic facing for ultimate privacy, this home is a true sanctuary. With an annual HOA fee of just $100, enjoy community benefits without the hassle. For added privacy or expansion, the lot next door is available for purchase.Discover the convenience of being close to charming boutiques, exquisite restaurants, and delightful wine tasting venues. This home is not just a place to live; it's a lifestyle. Don't miss this opportunity - make it yours today!Versatile Opportunity: Transform this spacious RV garage into a private guest house or studio. With ample square footage, utilities, and solid construction, it's the perfect blank canvas to add livable space and value to your property. Buyers to confirm the conversion option with the city of ClarkdaleWelcome to your dream home in the prestigious Crossroads at Mingus subdivision! This stunning 2-bedroom, 2-bathroom detached home offers the perfect blend of modern luxury and energy efficiency, crafted by C&B Custom Homes.Department of Energy ZERO Energy Star Rated Ready Home with a HERS Index of 7.This Indoor airPLUS Qualified home comes with the following features to help protect you and your family, Properly Engineered Heating, Ventilating and Air-Conditioning Systems, Improved duct and equipment installation and Fresh Air Ventilation desig
Contact an agent
Home facts
- Year built:2019
- Listing ID #:1071377
- Added:279 day(s) ago
- Updated:December 17, 2025 at 10:28 PM
Rooms and interior
- Bedrooms:2
- Total bathrooms:2
- Full bathrooms:2
- Living area:1,518 sq. ft.
Heating and cooling
- Cooling:Ceiling Fan(s), Central Air, Heat Pump
- Heating:Forced Air
Structure and exterior
- Roof:Tile
- Year built:2019
- Building area:1,518 sq. ft.
- Lot area:0.17 Acres
Finances and disclosures
- Price:$598,000
- Price per sq. ft.:$393.94
- Tax amount:$2,161 (2024)
New listings near 661 Shadow Canyon Drive
- New
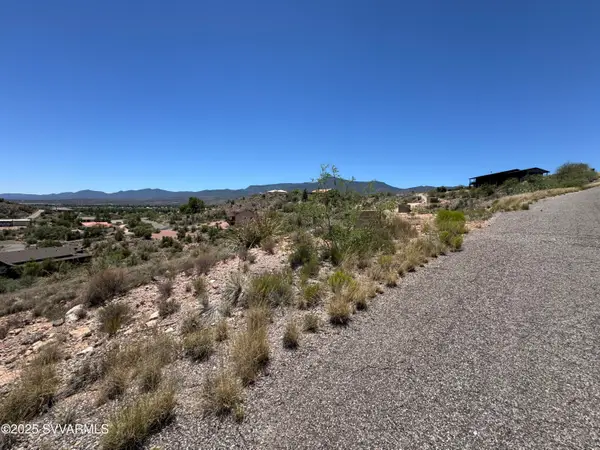 $105,000Active0.99 Acres
$105,000Active0.99 Acres251 New Venture Road #19, Clarkdale, AZ 86324
MLS# 6958454Listed by: REALTYONEGROUP MOUNTAIN DESERT 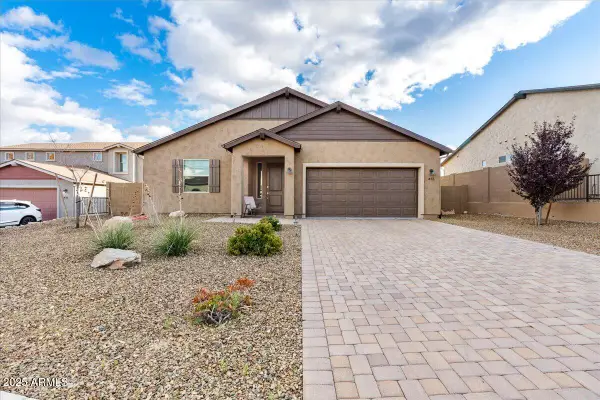 $499,900Active2 beds 2 baths1,547 sq. ft.
$499,900Active2 beds 2 baths1,547 sq. ft.435 Mckinnon Road, Clarkdale, AZ 86324
MLS# 6955148Listed by: SUNHAVEN REAL ESTATE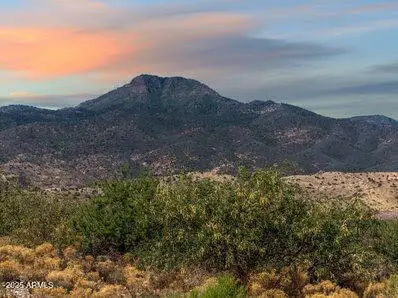 $189,900Active0.48 Acres
$189,900Active0.48 Acres1820 W Buena Vista Drive N #26, Clarkdale, AZ 86324
MLS# 6954365Listed by: MINGUS MTN. R.E./CORNVILLE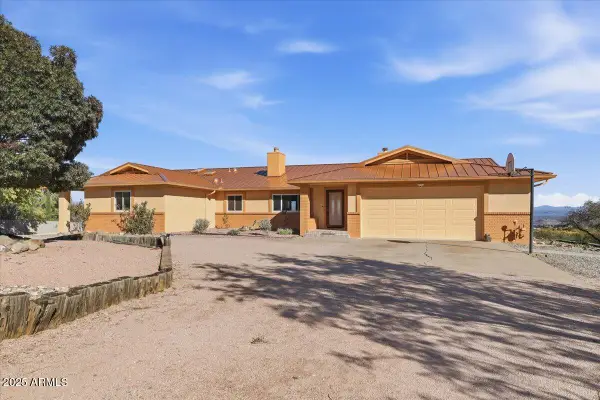 $795,000Pending3 beds 2 baths
$795,000Pending3 beds 2 baths902 Roberts Road, Clarkdale, AZ 86324
MLS# 6952127Listed by: COLDWELL BANKER NORTHLAND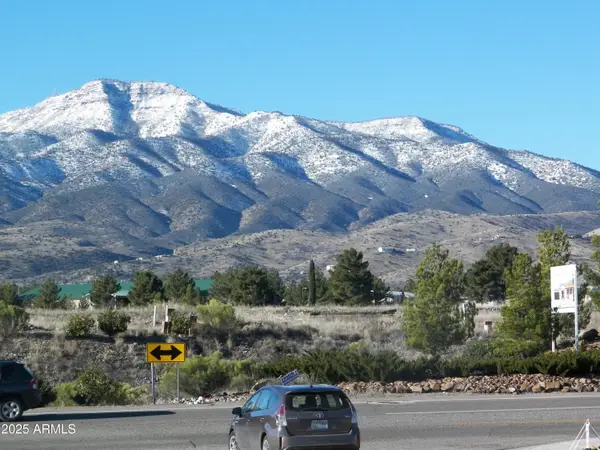 $89,900Active0.25 Acres
$89,900Active0.25 Acres1683 Echo Canyon Drive #4, Clarkdale, AZ 86324
MLS# 6946904Listed by: MINGUS MTN. R.E./CORNVILLE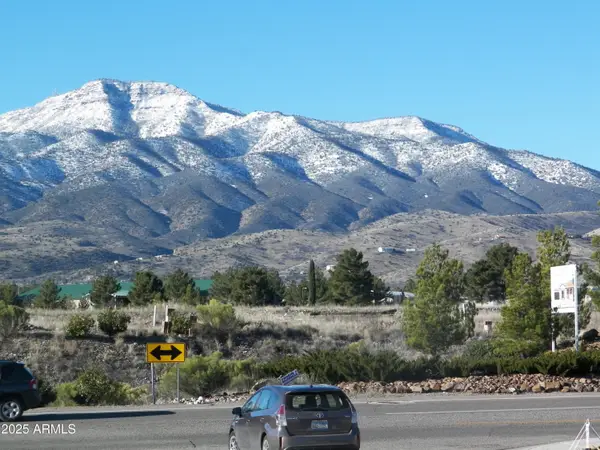 $104,400Active0.29 Acres
$104,400Active0.29 Acres1881 Old Jerome Highway #54, Clarkdale, AZ 86324
MLS# 6946927Listed by: MINGUS MTN. R.E./CORNVILLE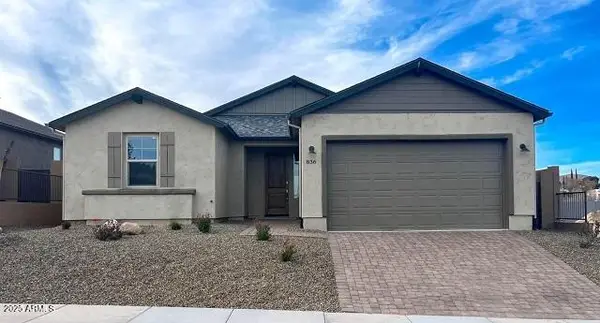 $1Active3 beds 2 baths2,261 sq. ft.
$1Active3 beds 2 baths2,261 sq. ft.836 Eugene Road, Clarkdale, AZ 86324
MLS# 6948244Listed by: R.O.I. PROPERTIES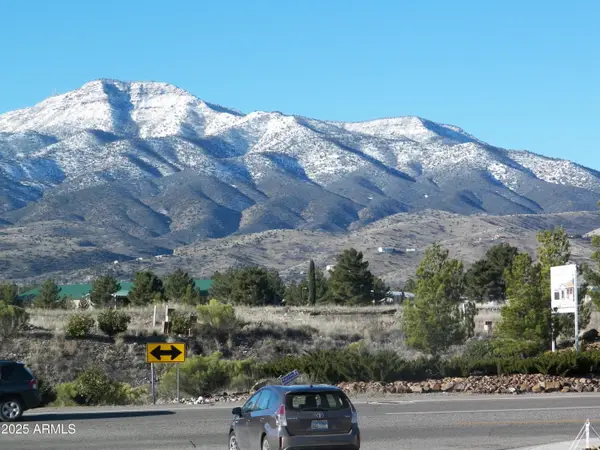 $203,900Active5.2 Acres
$203,900Active5.2 Acres2081 Crossroads Boulevard #250, Clarkdale, AZ 86324
MLS# 6946371Listed by: MINGUS MTN. R.E./CORNVILLE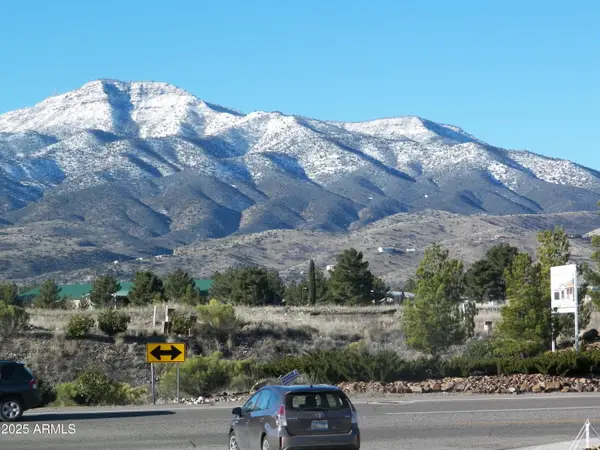 $210,900Active0 Acres
$210,900Active0 Acres1960 W Buena Vista Drive #33, Clarkdale, AZ 86324
MLS# 6946382Listed by: MINGUS MTN. R.E./CORNVILLE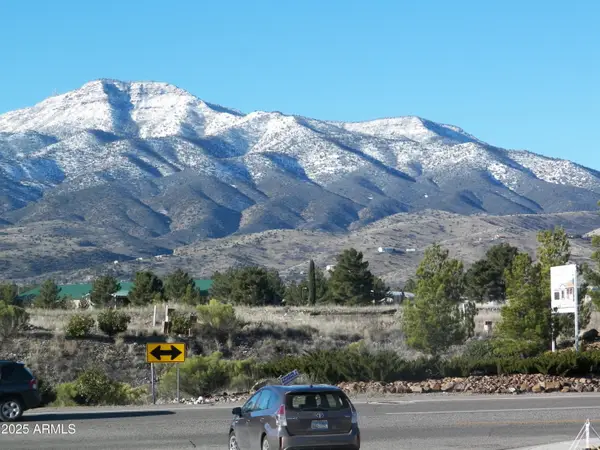 $111,600Active0.25 Acres
$111,600Active0.25 Acres1660 Buena Vista Drive #15, Clarkdale, AZ 86324
MLS# 6946388Listed by: MINGUS MTN. R.E./CORNVILLE
