1526 W Molly Lane, Deer Valley, AZ 85085
Local realty services provided by:Better Homes and Gardens Real Estate S.J. Fowler
1526 W Molly Lane,Phoenix, AZ 85085
$789,900
- 3 Beds
- 2 Baths
- 2,366 sq. ft.
- Single family
- Pending
Listed by: katie henderson
Office: my home group real estate
MLS#:6902536
Source:ARMLS
Price summary
- Price:$789,900
- Price per sq. ft.:$333.85
- Monthly HOA dues:$165
About this home
Welcome to this stunning single-level home nestled on an oversized corner lot, surrounded by all of breathtaking desert landscape that Arizona has to offer. From the moment you arrive, you'll appreciate the award-worthy curb appeal and exceptional pride of ownership throughout.
This open concept home features soaring high ceilings and abundant natural lighting throughout which creates a luxury, yet inviting ambiance that truly sets this home apart. The spacious split floor plan includes 3 bedrooms plus a versatile office space, ideal for remote work, hobbies, or a guest room.
The oversized primary bedroom offers spectacular views of the backyard with an additional seating area to retreat. It offers an en suite bath equipped with dual sinks, a large walk-in shower, and private water closet. Even the most discerning buyer will appreciate the enormous walk-in closet with built-in storage.
The heart of the home is the entertainer's kitchen, boasting extended cabinets, ample counter space, a large island with seating, and built-in appliances perfect for culinary enthusiasts. The adjacent dining room showcases a picture-perfect view of the backyard through the upgraded, panoramic bay windows.
Enjoy peace of mind with a brand new HVAC system (2025) and upgraded insulation for enhanced energy efficiency year-round!
Featured in the backyard, you'll find an impressive selection of Arizona's most coveted desert landscaping. Other notable updates include the artificial grass, a paver pathway throughout, built-in BBQ grill & cooktop, built-in fire pit, and an expansive covered patio that extends across the entire length of the home!
The impressive 3 car garage includes a 4 ft extension, seemingly unlimited storage, epoxy flooring, and access directly to the backyard.
This one-of-a-kind property offers the ideal blend of luxury, comfort, and practicality, all within the desirable Fireside at Norterra neighborhood. Be sure to visit the community center to be blown away by the state of the art amenities!
Contact an agent
Home facts
- Year built:2013
- Listing ID #:6902536
- Updated:November 29, 2025 at 03:47 PM
Rooms and interior
- Bedrooms:3
- Total bathrooms:2
- Full bathrooms:2
- Living area:2,366 sq. ft.
Heating and cooling
- Cooling:Ceiling Fan(s), Programmable Thermostat
- Heating:Natural Gas
Structure and exterior
- Year built:2013
- Building area:2,366 sq. ft.
- Lot area:0.3 Acres
Schools
- High school:Barry Goldwater High School
- Middle school:Union Park School
- Elementary school:Union Park School
Utilities
- Water:City Water
Finances and disclosures
- Price:$789,900
- Price per sq. ft.:$333.85
- Tax amount:$4,104 (2024)
New listings near 1526 W Molly Lane
- New
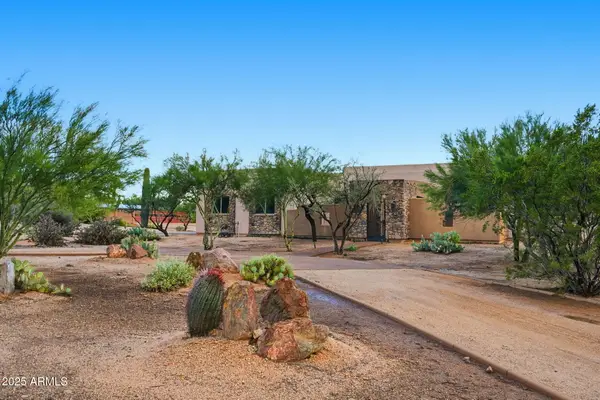 $1,600,000Active5 beds 4 baths4,018 sq. ft.
$1,600,000Active5 beds 4 baths4,018 sq. ft.6355 E Barwick Drive, Cave Creek, AZ 85331
MLS# 6952366Listed by: COLDWELL BANKER REALTY - New
 $920,000Active4 beds 3 baths2,744 sq. ft.
$920,000Active4 beds 3 baths2,744 sq. ft.5452 W West Wind Drive, Glendale, AZ 85310
MLS# 6952363Listed by: WEST USA REALTY - Open Sat, 1 to 3pmNew
 $810,000Active3 beds 2 baths2,214 sq. ft.
$810,000Active3 beds 2 baths2,214 sq. ft.5117 E Justica Street, Cave Creek, AZ 85331
MLS# 6952257Listed by: REALTY ONE GROUP INTEGRITY - Open Thu, 4 to 6pmNew
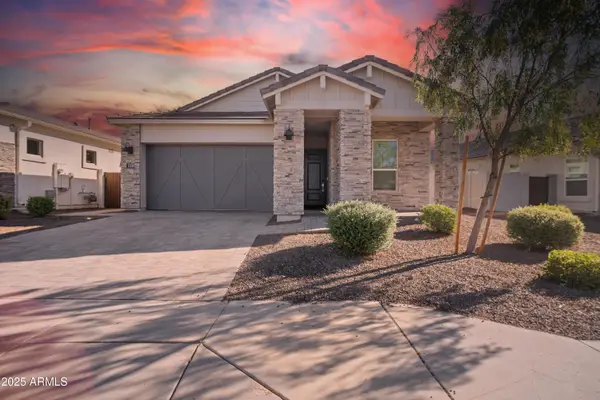 $585,000Active4 beds 3 baths2,025 sq. ft.
$585,000Active4 beds 3 baths2,025 sq. ft.21589 N 102nd Drive Drive, Peoria, AZ 85382
MLS# 6952228Listed by: W AND PARTNERS, LLC - New
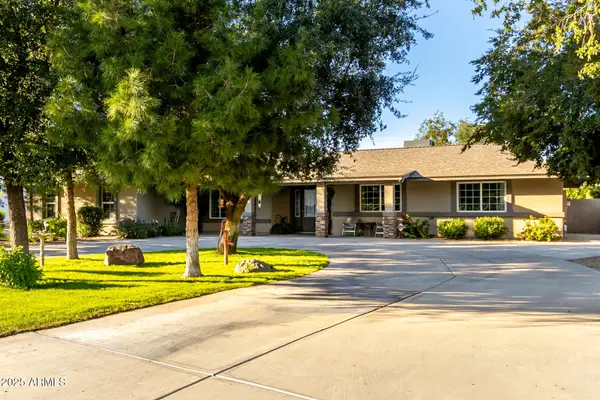 $975,000Active3 beds 2 baths2,646 sq. ft.
$975,000Active3 beds 2 baths2,646 sq. ft.9032 W Villa Chula Street, Peoria, AZ 85383
MLS# 6952193Listed by: KELLER WILLIAMS, PROFESSIONAL PARTNERS - New
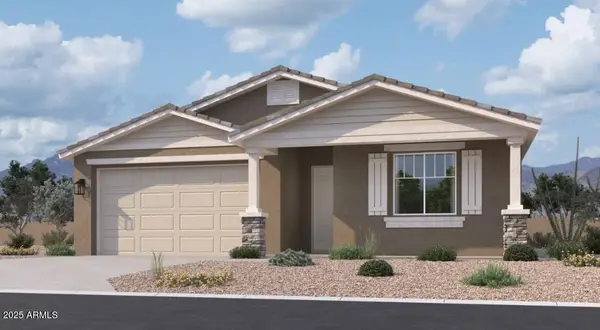 $655,990Active3 beds 3 baths1,953 sq. ft.
$655,990Active3 beds 3 baths1,953 sq. ft.7727 W Saddlehorn Road, Peoria, AZ 85383
MLS# 6952198Listed by: COMPASS - New
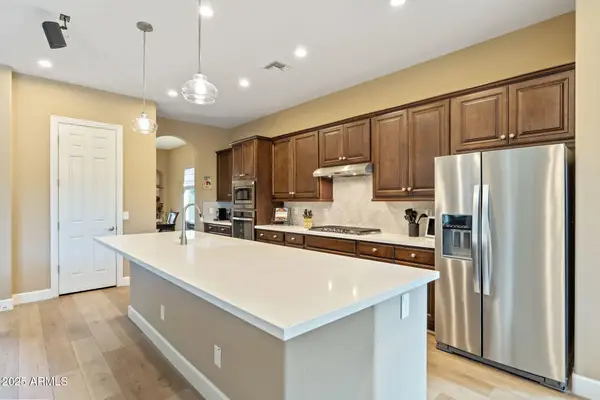 $1,375,000Active4 beds 4 baths3,918 sq. ft.
$1,375,000Active4 beds 4 baths3,918 sq. ft.5341 E Palo Brea Lane, Cave Creek, AZ 85331
MLS# 6952153Listed by: COMPASS - New
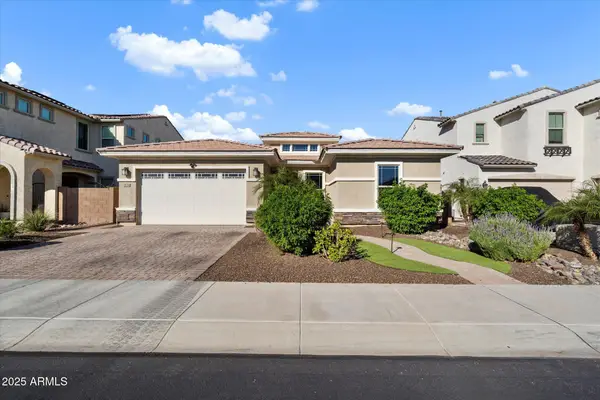 $675,000Active3 beds 3 baths2,519 sq. ft.
$675,000Active3 beds 3 baths2,519 sq. ft.7424 W Jasmine Trail, Peoria, AZ 85383
MLS# 6952107Listed by: HOMESMART - New
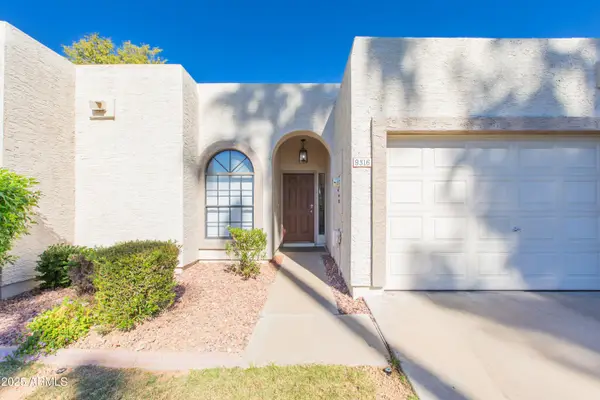 $279,000Active2 beds 2 baths1,001 sq. ft.
$279,000Active2 beds 2 baths1,001 sq. ft.9316 W Mcrae Way, Peoria, AZ 85382
MLS# 6952094Listed by: HOMESMART - Open Sat, 10:30am to 2pmNew
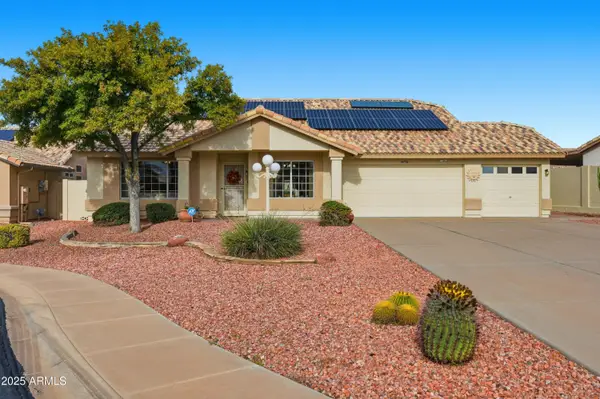 $457,900Active3 beds 2 baths2,034 sq. ft.
$457,900Active3 beds 2 baths2,034 sq. ft.10776 W Runion Drive, Peoria, AZ 85373
MLS# 6952077Listed by: COLDWELL BANKER REALTY
