1618 W Blaylock Drive, Deer Valley, AZ 85085
Local realty services provided by:Better Homes and Gardens Real Estate S.J. Fowler
Listed by:andrea m crouch
Office:exp realty
MLS#:6928517
Source:ARMLS
Price summary
- Price:$1,175,000
- Price per sq. ft.:$255.21
About this home
Resort living in the Fireside at Norterra! Voted #1 master planned community by Ranking Arizona. This spacious home has a gorgeous entryway and sweeping staircase. The main level of this Quinlann floorplan by Pulte features an open floor plan with 22ft ceilings, complete with vinyl plank flooring and primary suite! The gourmet kitchen is designed to be the heart of the home, which opens into the great room and dining area. The kitchen is complete with a butlers pantry & serving area, walk-in pantry, executive granite island for casual dining or entertaining a crowd. Off the front tranquil courtyard, you have your own detached private movie theatre/golf simulation room that could serve as a casita. The backyard is truly an oasis with an immaculate design that is complimented well with a water feature & gas fire features. It makes it easy to entertain with the added BBQ area, firepit, and putting green! Well appointed 4600 sq ft home has 5 large beds, dedicated office/den, huge loft, sitting room, library area and golf simulation/theater room with terraced floor. Upgrades include elegant Iron door to private courtyard, newer AC Unit, solar, cozy fireplace, 8 ft interior doors, soft water sys, RO, 3 car garage, epoxy garage floor, ev charging stations, overhead storage racks, RV gate, beautiful pavers at walks and courtyard, built in sound.
This is a show stopper home you should not miss! Fireside at Norterra is one of the most desired communities in AZ, right by TSMC, shopping/dining. The HOA amenities are world class, including a fitness facility, heated lap pool, kids play pool with play equipment, hiking trails, tennis & basketball courts, full time event director for year round activities etc.
Contact an agent
Home facts
- Year built:2012
- Listing ID #:6928517
- Updated:October 03, 2025 at 08:45 PM
Rooms and interior
- Bedrooms:6
- Total bathrooms:5
- Full bathrooms:4
- Half bathrooms:1
- Living area:4,604 sq. ft.
Heating and cooling
- Cooling:Ceiling Fan(s), Programmable Thermostat
- Heating:Natural Gas
Structure and exterior
- Year built:2012
- Building area:4,604 sq. ft.
- Lot area:0.25 Acres
Schools
- High school:Barry Goldwater High School
- Middle school:Union Park School
- Elementary school:Union Park School
Utilities
- Water:City Water
Finances and disclosures
- Price:$1,175,000
- Price per sq. ft.:$255.21
- Tax amount:$5,548
New listings near 1618 W Blaylock Drive
- New
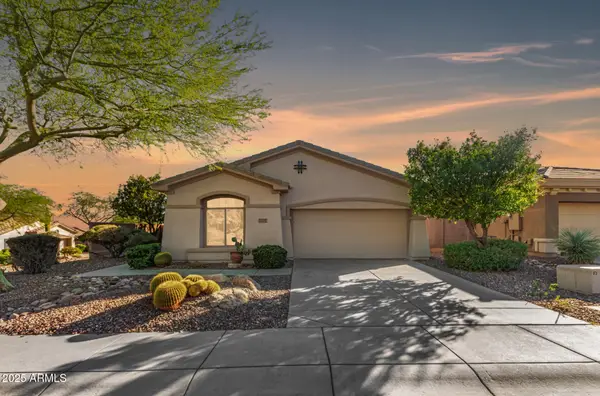 $559,900Active2 beds 2 baths2,039 sq. ft.
$559,900Active2 beds 2 baths2,039 sq. ft.2335 W Muirfield Drive, Anthem, AZ 85086
MLS# 6928632Listed by: REALTY ONE GROUP - New
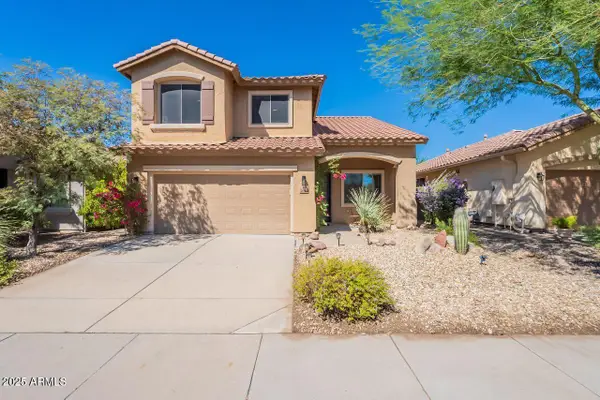 $560,000Active4 beds 3 baths2,168 sq. ft.
$560,000Active4 beds 3 baths2,168 sq. ft.2646 W Patagonia Way, Phoenix, AZ 85086
MLS# 6928659Listed by: COLDWELL BANKER REALTY - New
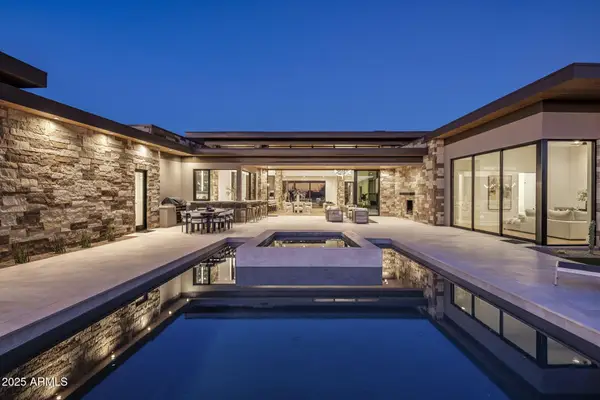 $5,250,000Active4 beds 5 baths5,252 sq. ft.
$5,250,000Active4 beds 5 baths5,252 sq. ft.38777 N Ocotillo Ridge Drive, Carefree, AZ 85377
MLS# 6928666Listed by: ENGEL & VOELKERS SCOTTSDALE - New
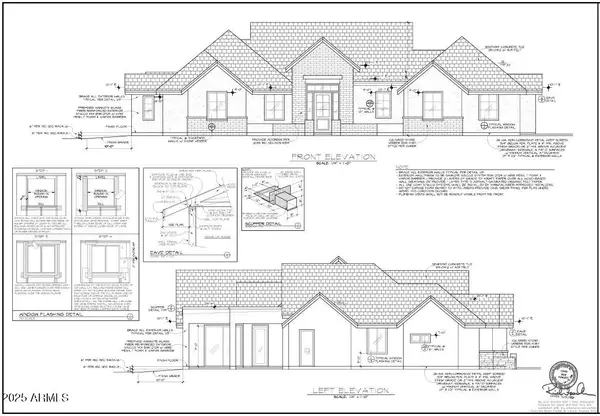 $1,324,995Active4 beds 4 baths3,011 sq. ft.
$1,324,995Active4 beds 4 baths3,011 sq. ft.37137 N 20th Street, Phoenix, AZ 85086
MLS# 6928546Listed by: RC REALTY - New
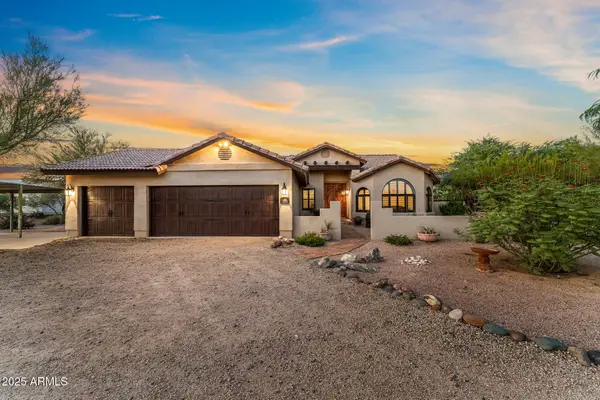 $1,200,000Active3 beds 2 baths2,137 sq. ft.
$1,200,000Active3 beds 2 baths2,137 sq. ft.6444 E Montgomery Road, Cave Creek, AZ 85331
MLS# 6928561Listed by: MY HOME GROUP REAL ESTATE - New
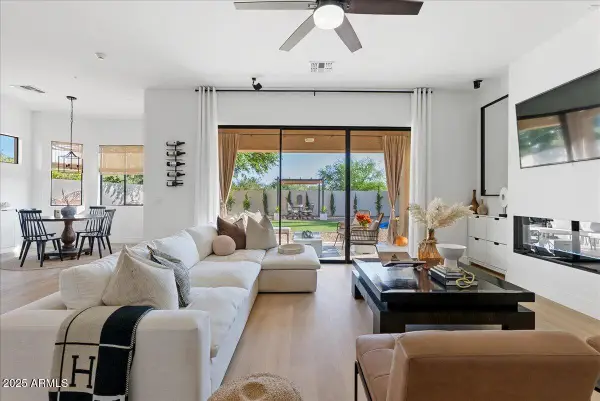 $625,000Active4 beds 2 baths2,131 sq. ft.
$625,000Active4 beds 2 baths2,131 sq. ft.2405 W Apache Rain Road, Phoenix, AZ 85085
MLS# 6928584Listed by: RE/MAX FINE PROPERTIES - New
 $579,000Active4 beds 2 baths2,379 sq. ft.
$579,000Active4 beds 2 baths2,379 sq. ft.8351 W Rosewood Lane, Peoria, AZ 85383
MLS# 6928405Listed by: WEST USA REALTY - New
 $349,000Active0.54 Acres
$349,000Active0.54 Acres5839 E Blue Ridge Drive #47, Cave Creek, AZ 85331
MLS# 6928434Listed by: COMPASS - New
 $380,000Active3 beds 2 baths1,510 sq. ft.
$380,000Active3 beds 2 baths1,510 sq. ft.4824 W Kristal Way, Glendale, AZ 85308
MLS# 6928377Listed by: HOMESMART
