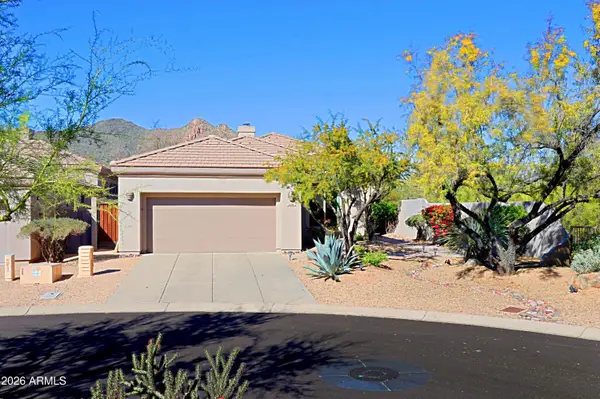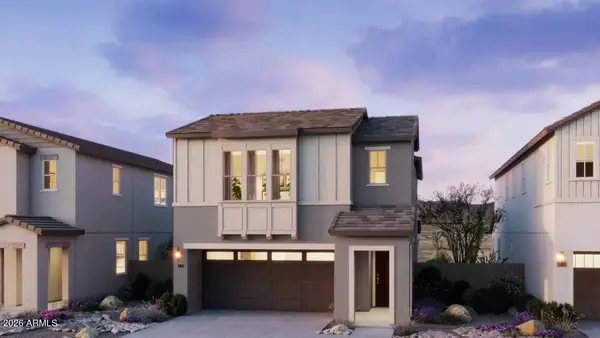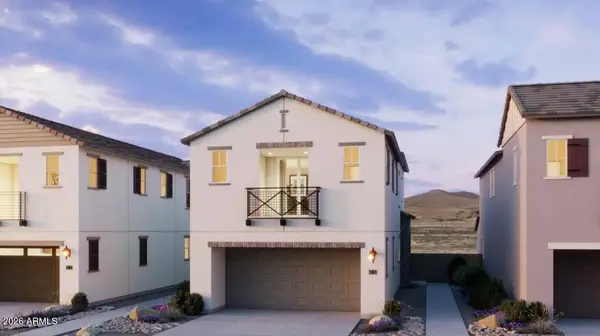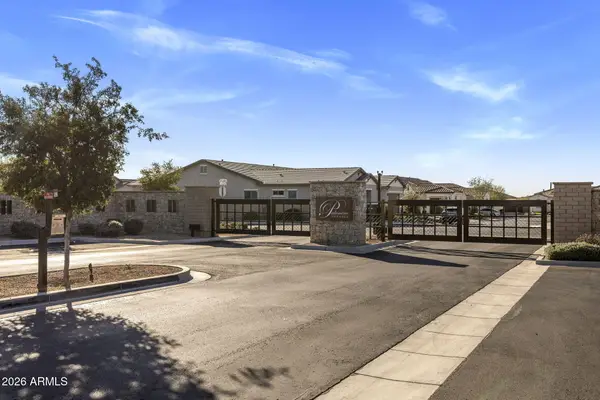1705 W Parnell Drive, Deer Valley, AZ 85085
Local realty services provided by:Better Homes and Gardens Real Estate BloomTree Realty
1705 W Parnell Drive,Phoenix, AZ 85085
$1,350,000
- 5 Beds
- 4 Baths
- 4,342 sq. ft.
- Single family
- Active
Listed by: spero pagos
Office: keller williams, professional partners
MLS#:6912759
Source:ARMLS
Price summary
- Price:$1,350,000
- Price per sq. ft.:$310.92
- Monthly HOA dues:$213
About this home
This is an entertainer's dream and a rare opportunity for modern luxury living! As one of the largest single-level floor plans offered in the area, this stunning 4,342 SqFt home blends flexible living with stylish upgrades and a truly one-of-a-kind lifestyle. Currently configured as a 4 bed / 3.5 bath, the layout also features an open bonus room, separate office/den, and enclosed bonus room, all of which can be easily modified for up to 7 bedrooms. Inside, you'll find a crisp modern renovation with white and grey tones, a chef's kitchen w/ unique ''T'' island, stainless appliances, double ovens, quartz counters, and sleek pendant lighting. Every bath has been updated with new tile, fixtures, etc. The expansive owner's suite includes a re-imagined bathroom, dual walk-in closets (one was added w/ a garage reconfiguration). Outside, the resort-style yard is sure to wow family and friends! The refinished pool with stone water features surrounds an "island" platform shaded by a pergola, creating an outdoor living experience you won't find anywhere else. You'll appreciate dual garages offering 3.5 spaces. You'll save year 'round with the efficient solar system plus EV charging station.
Contact an agent
Home facts
- Year built:2005
- Listing ID #:6912759
- Updated:January 23, 2026 at 04:16 PM
Rooms and interior
- Bedrooms:5
- Total bathrooms:4
- Full bathrooms:3
- Half bathrooms:1
- Living area:4,342 sq. ft.
Heating and cooling
- Cooling:Ceiling Fan(s)
- Heating:Natural Gas
Structure and exterior
- Year built:2005
- Building area:4,342 sq. ft.
- Lot area:0.32 Acres
Schools
- High school:Barry Goldwater High School
- Middle school:Sonoran Foothills School
- Elementary school:Sonoran Foothills School
Utilities
- Water:City Water
Finances and disclosures
- Price:$1,350,000
- Price per sq. ft.:$310.92
- Tax amount:$6,791 (2024)
New listings near 1705 W Parnell Drive
- New
 $384,500Active2 beds 2 baths1,291 sq. ft.
$384,500Active2 beds 2 baths1,291 sq. ft.9707 W Oraibi Drive, Peoria, AZ 85382
MLS# 6973240Listed by: REALTY ONE GROUP - New
 $537,500Active3 beds 2 baths1,667 sq. ft.
$537,500Active3 beds 2 baths1,667 sq. ft.19980 N 63rd Drive, Glendale, AZ 85308
MLS# 6973245Listed by: HOMESMART - Open Sat, 12 to 2pmNew
 $765,000Active2 beds 2 baths1,410 sq. ft.
$765,000Active2 beds 2 baths1,410 sq. ft.7086 E Whispering Mesquite Trail, Scottsdale, AZ 85266
MLS# 6973183Listed by: SONORAN PROPERTIES ASSOCIATES - Open Sun, 12 to 3pmNew
 $1,450,000Active4 beds 3 baths3,375 sq. ft.
$1,450,000Active4 beds 3 baths3,375 sq. ft.34858 N 81st Street, Scottsdale, AZ 85266
MLS# 6973185Listed by: KELLER WILLIAMS ARIZONA REALTY - New
 $640,000Active3 beds 2 baths2,142 sq. ft.
$640,000Active3 beds 2 baths2,142 sq. ft.9964 W Patrick Lane, Peoria, AZ 85383
MLS# 6973113Listed by: MY HOME GROUP REAL ESTATE  $689,990Pending4 beds 4 baths2,511 sq. ft.
$689,990Pending4 beds 4 baths2,511 sq. ft.26415 N 24th Drive, Phoenix, AZ 85085
MLS# 6973089Listed by: RISEWELL HOMES $599,990Pending3 beds 3 baths1,964 sq. ft.
$599,990Pending3 beds 3 baths1,964 sq. ft.2441 W Maximo Way, Phoenix, AZ 85085
MLS# 6973096Listed by: RISEWELL HOMES- Open Sun, 1 to 4pmNew
 $1,495,000Active3 beds 3 baths3,127 sq. ft.
$1,495,000Active3 beds 3 baths3,127 sq. ft.5529 E Via Caballo Blanco --, Cave Creek, AZ 85331
MLS# 6973044Listed by: BERKSHIRE HATHAWAY HOMESERVICES ARIZONA PROPERTIES  $2,195,000Active4 beds 5 baths4,124 sq. ft.
$2,195,000Active4 beds 5 baths4,124 sq. ft.6811 E Dale Lane, Scottsdale, AZ 85266
MLS# 6946898Listed by: RE/MAX FINE PROPERTIES- Open Sat, 12 to 3pmNew
 $815,000Active4 beds 3 baths2,405 sq. ft.
$815,000Active4 beds 3 baths2,405 sq. ft.7351 W Bent Tree Drive, Peoria, AZ 85383
MLS# 6972948Listed by: REAL ESTATE COLLECTION
