1946 W Horsetail Trail, Phoenix, AZ 85085
Local realty services provided by:Better Homes and Gardens Real Estate BloomTree Realty
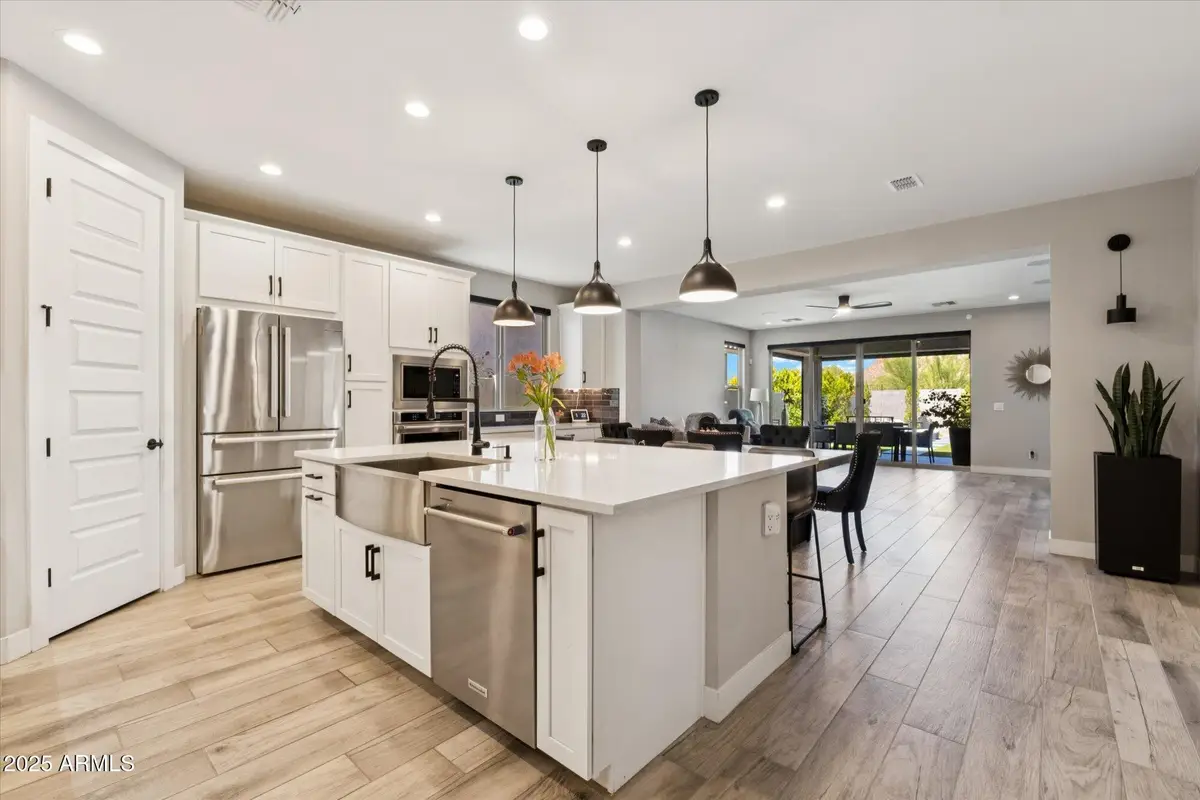
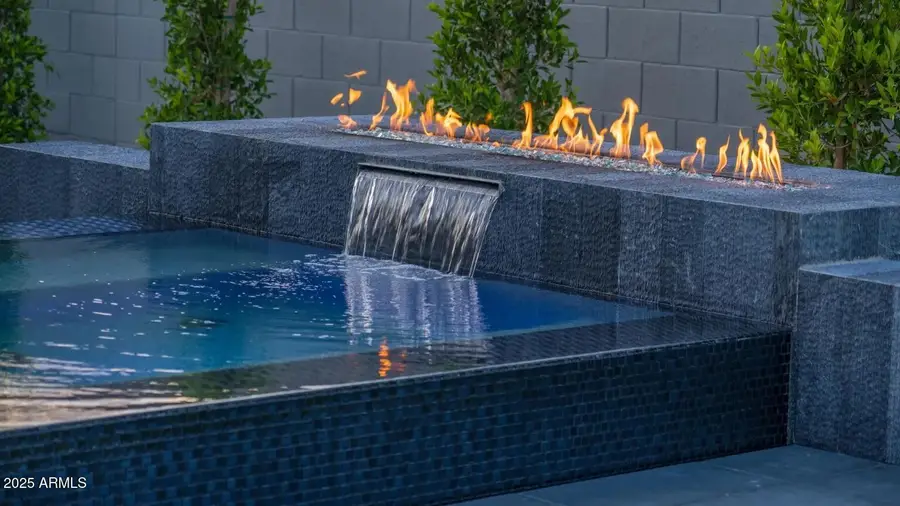
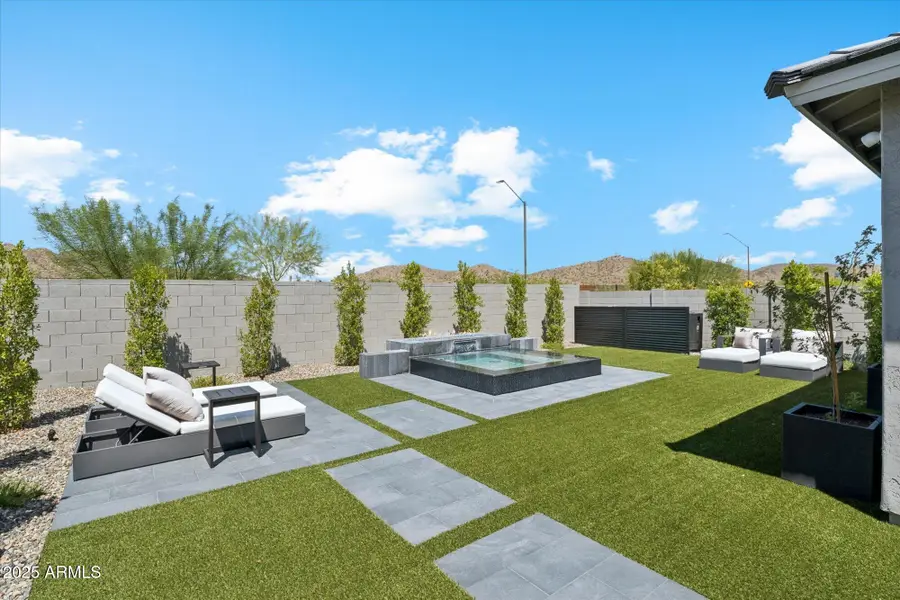
1946 W Horsetail Trail,Phoenix, AZ 85085
$850,000
- 3 Beds
- 2 Baths
- 1,992 sq. ft.
- Single family
- Active
Upcoming open houses
- Sat, Aug 2310:00 am - 01:00 pm
- Sun, Aug 2410:00 am - 01:00 pm
- Sat, Aug 3010:00 am - 01:00 pm
- Sun, Aug 3110:00 am - 01:00 pm
Listed by:kevin engholdt
Office:russ lyon sotheby's international realty
MLS#:6909291
Source:ARMLS
Price summary
- Price:$850,000
- Price per sq. ft.:$426.71
About this home
Welcome to this beautiful designed Copperleaf home! The Barletta floor plan offers 1,992 sq. ft. in a 3 bedroom + den + office and 2 bathroom with a spacious gathering room that flows into the modern chef's kitchen with upgraded cabinetry, quartz counters, and a large island. The owner's suite features a luxurious bath with glass walk-in shower and dual vanities. Enjoy Arizona living with the extended covered patio with professional shade, professionally landscaped and Award-Winning negative edge spa. Additional highlights include upgraded flooring in home, upgraded garage flooring and storage, soft close drawers and energy-efficient construction. With its open layout and stylish details, this home perfectly balances comfort and elegance—ready for you to move in and enjoy. This Copperleaf Home is part of the. Sonoran Foothills Community Association. Blending the beauty of the desert with gorgeous homes and amenities that embrace an outdoor lifestyle. Sonoran Foothills features a 4,000 square foot clubhouse, utilizing warm organic materials as well as a 12-acre park situated in the heart of the community. The clubhouse features a lap and leisure pool, wading pool and splash pad, multiple sports courts, and monthly social gatherings.
Contact an agent
Home facts
- Year built:2024
- Listing Id #:6909291
- Updated:August 22, 2025 at 04:43 PM
Rooms and interior
- Bedrooms:3
- Total bathrooms:2
- Full bathrooms:2
- Living area:1,992 sq. ft.
Heating and cooling
- Heating:Natural Gas
Structure and exterior
- Year built:2024
- Building area:1,992 sq. ft.
- Lot area:0.14 Acres
Schools
- High school:Deer Valley High School
- Middle school:Sonoran Foothills School
- Elementary school:Sonoran Foothills School
Utilities
- Water:City Water
Finances and disclosures
- Price:$850,000
- Price per sq. ft.:$426.71
- Tax amount:$175
New listings near 1946 W Horsetail Trail
- New
 $1,257,000Active4 beds 3 baths3,142 sq. ft.
$1,257,000Active4 beds 3 baths3,142 sq. ft.33609 N 14th Street, Phoenix, AZ 85085
MLS# 6909327Listed by: HOMESMART - New
 $639,000Active4 beds 3 baths3,040 sq. ft.
$639,000Active4 beds 3 baths3,040 sq. ft.40015 N Pride Drive, Anthem, AZ 85086
MLS# 6909360Listed by: EXP REALTY - New
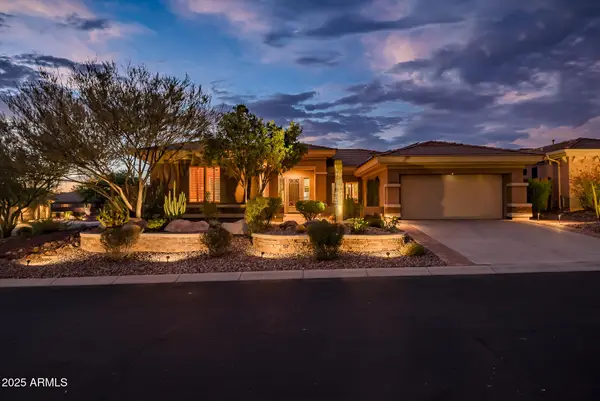 $845,000Active3 beds 3 baths2,734 sq. ft.
$845,000Active3 beds 3 baths2,734 sq. ft.41702 N Golf Crest Road, Anthem, AZ 85086
MLS# 6909258Listed by: REALTY ONE GROUP  $85,000Active1.93 Acres
$85,000Active1.93 Acres0 202-11-084f Twin Peaks --, New River, AZ 85087
MLS# 6863643Listed by: REALTY ONE GROUP- Open Sat, 11am to 2pmNew
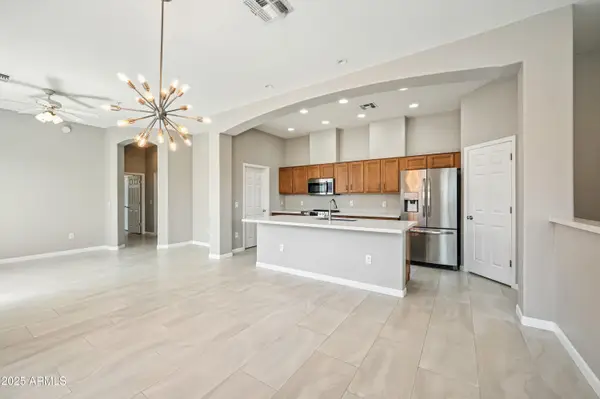 $347,000Active2 beds 2 baths1,204 sq. ft.
$347,000Active2 beds 2 baths1,204 sq. ft.42424 N Gavilan Peak Parkway #7206, Anthem, AZ 85086
MLS# 6909212Listed by: TINA MARIE REALTY - New
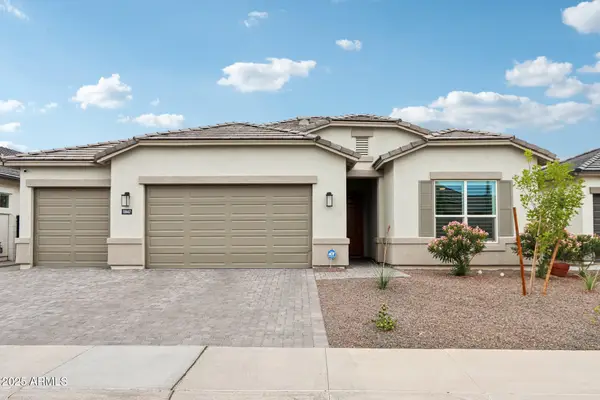 $715,000Active4 beds 3 baths2,239 sq. ft.
$715,000Active4 beds 3 baths2,239 sq. ft.10447 W Lone Cactus Drive, Peoria, AZ 85382
MLS# 6909206Listed by: RE/MAX PROFESSIONALS - Open Fri, 11am to 1pmNew
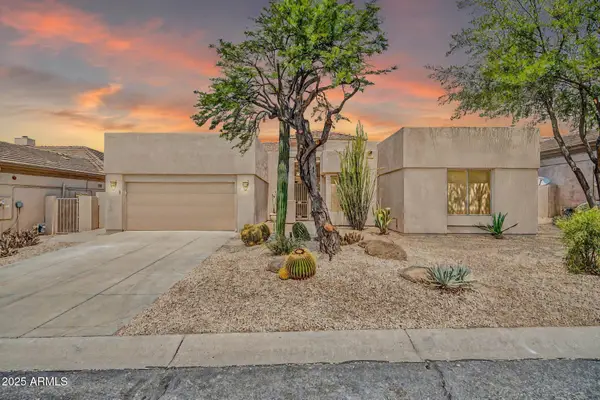 $1,400,000Active2 beds 2 baths1,959 sq. ft.
$1,400,000Active2 beds 2 baths1,959 sq. ft.7052 E Eagle Feather Road, Scottsdale, AZ 85266
MLS# 6908996Listed by: MY HOME GROUP REAL ESTATE - New
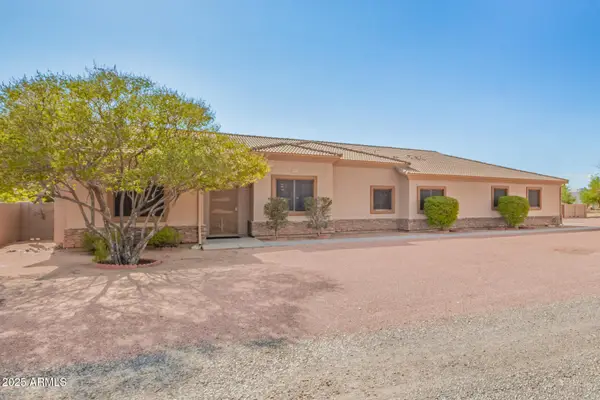 $974,900Active5 beds 3 baths2,794 sq. ft.
$974,900Active5 beds 3 baths2,794 sq. ft.38022 N 2nd Avenue, Phoenix, AZ 85086
MLS# 6909058Listed by: WEST USA REALTY 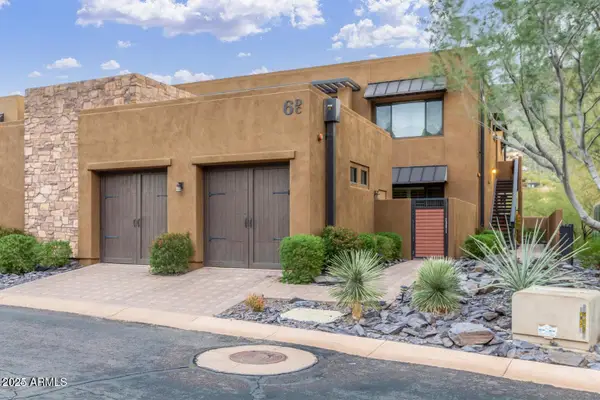 $573,000Pending3 beds 2 baths
$573,000Pending3 beds 2 baths36600 N Cave Creek Road #D6, Cave Creek, AZ 85331
MLS# 6908912Listed by: AH PROPERTIES

