2028 E Chama Drive, Phoenix, AZ 85024
Local realty services provided by:Better Homes and Gardens Real Estate S.J. Fowler



2028 E Chama Drive,Phoenix, AZ 85024
$1,250,000
- 5 Beds
- 3 Baths
- 2,779 sq. ft.
- Single family
- Active
Listed by:lisa roberts
Office:russ lyon sotheby's international realty
MLS#:6908924
Source:ARMLS
Price summary
- Price:$1,250,000
- Price per sq. ft.:$449.8
About this home
Experience PANORAMIC MOUNTAIN VIEWS in gated newer construction 5 bed plus a flex space, 3 bath property sitting on an expansive lot with plenty of road to run and play! The backyard oasis has a gas-heated Shasta pool and spa with Wi-Fi controlled Pentair system, gazebo, artificial turf, automated landscaping, pre-wired for music, and a security system with cameras and Ring doorbell. Inside, the open floor plan includes 10' ceilings, tile flooring throughout, plantation shutters, cabinetry with soft-close drawers, and recessed lighting with dimmers. The upgraded kitchen offers white quartz countertops, a waterfall island, herringbone backsplash, stainless steel appliances, GE full-size refrigerator, 5-burner gas stove, Crate & Barrel pendant lights, Moen sink, RO system and walk-in pantry. The primary suite features a spa-style bath with floor-to-ceiling tile, dual vanities, large walk-in closet with built-ins, and private toilet room. There is also a 3-car garage with epoxy floors, overhead storage, and an extended driveway. This is truly a SMART HOME and highly desirable efficiency features including a Mesh Data System with 1,000 Mbps wired Ethernet to every room (even the patio and garage!), Wi-Fi controlled pool, spa, HVAC, garage door, and security system, two Lennox A/C units, tankless water heater, and a Kinetico water softener with R.O and home pre-wired for speakers inside and out. This home delivers high-quality upgraded living and resort-style amenities, all set within a gated community on a private road for a secure and private setting.
Contact an agent
Home facts
- Year built:2021
- Listing Id #:6908924
- Updated:August 21, 2025 at 09:41 PM
Rooms and interior
- Bedrooms:5
- Total bathrooms:3
- Full bathrooms:3
- Living area:2,779 sq. ft.
Heating and cooling
- Cooling:Ceiling Fan(s), Mini Split, Programmable Thermostat
- Heating:Natural Gas
Structure and exterior
- Year built:2021
- Building area:2,779 sq. ft.
- Lot area:0.27 Acres
Schools
- High school:Pinnacle High School
- Middle school:Mountain Trail Middle School
- Elementary school:Boulder Creek Elementary
Utilities
- Water:City Water
Finances and disclosures
- Price:$1,250,000
- Price per sq. ft.:$449.8
- Tax amount:$3,451
New listings near 2028 E Chama Drive
- New
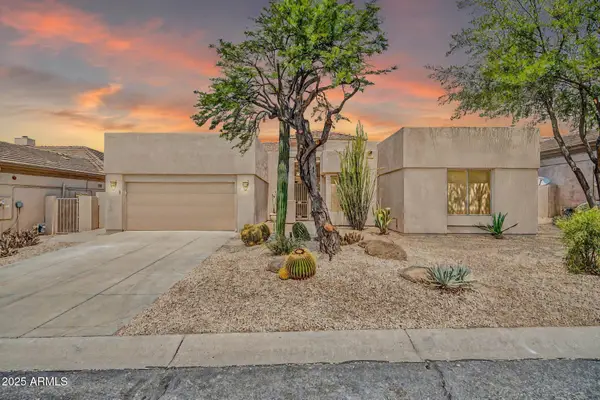 $1,400,000Active2 beds 2 baths1,959 sq. ft.
$1,400,000Active2 beds 2 baths1,959 sq. ft.7052 E Eagle Feather Road, Scottsdale, AZ 85266
MLS# 6908996Listed by: MY HOME GROUP REAL ESTATE - New
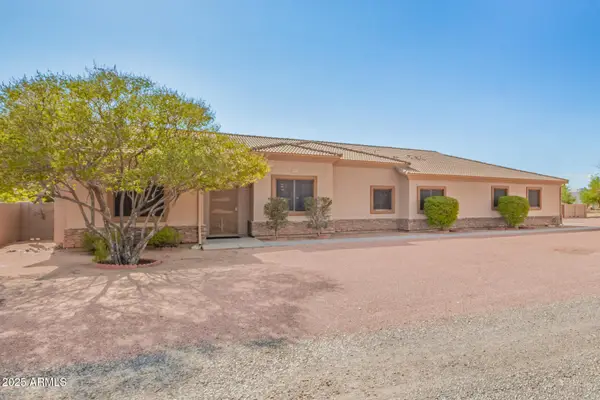 $974,900Active5 beds 3 baths2,794 sq. ft.
$974,900Active5 beds 3 baths2,794 sq. ft.38022 N 2nd Avenue, Phoenix, AZ 85086
MLS# 6909058Listed by: WEST USA REALTY 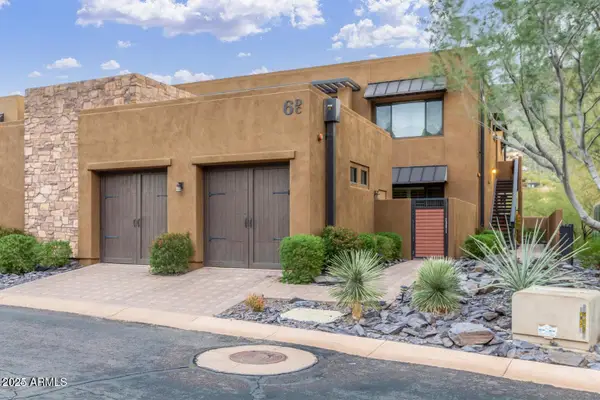 $573,000Pending3 beds 2 baths1,558 sq. ft.
$573,000Pending3 beds 2 baths1,558 sq. ft.36600 N Cave Creek Road #D6, Cave Creek, AZ 85331
MLS# 6908912Listed by: AH PROPERTIES- New
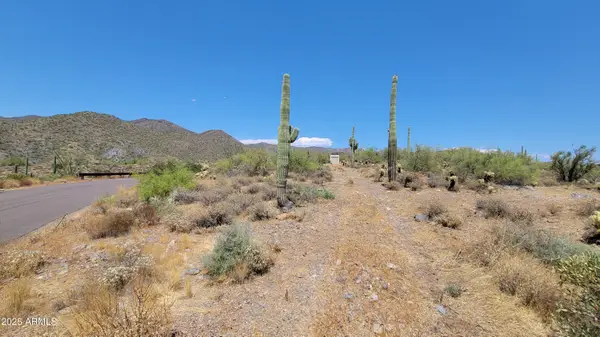 $560,000Active1.66 Acres
$560,000Active1.66 Acres0 N Father Kino Trail #30, Carefree, AZ 85377
MLS# 6908966Listed by: HOMESMART - New
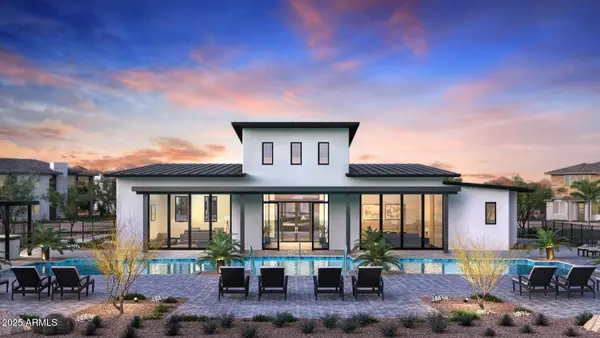 $649,000Active2 beds 2 baths1,483 sq. ft.
$649,000Active2 beds 2 baths1,483 sq. ft.2121 W Sonoran Desert Drive W #107, Phoenix, AZ 85085
MLS# 6908970Listed by: COLDWELL BANKER REALTY - New
 $789,900Active3 beds 3 baths2,721 sq. ft.
$789,900Active3 beds 3 baths2,721 sq. ft.22321 N 79th Drive, Peoria, AZ 85383
MLS# 6908872Listed by: REALTY EXECUTIVES ARIZONA TERRITORY - New
 $789,900Active4 beds 3 baths2,723 sq. ft.
$789,900Active4 beds 3 baths2,723 sq. ft.4634 E Tumbleweed Drive, Cave Creek, AZ 85331
MLS# 6908807Listed by: REALTY ONE GROUP - New
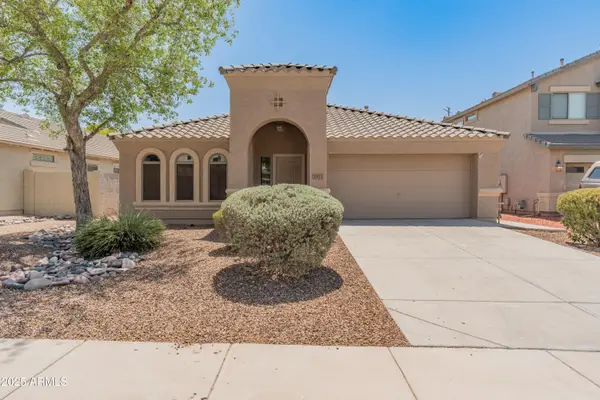 $690,000Active3 beds 2 baths2,157 sq. ft.
$690,000Active3 beds 2 baths2,157 sq. ft.2911 E Quiet Hollow Lane, Phoenix, AZ 85024
MLS# 6908824Listed by: GODDES HOMES - New
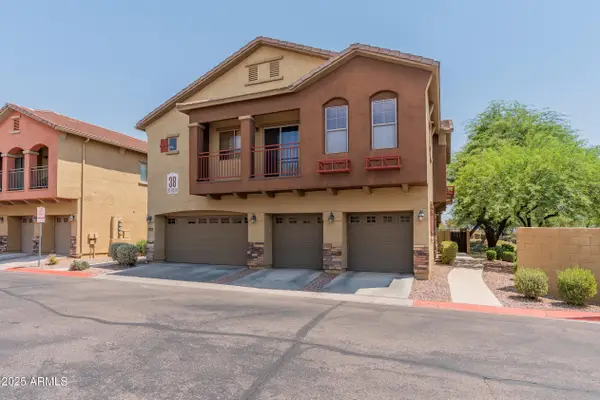 $379,000Active2 beds 3 baths1,186 sq. ft.
$379,000Active2 beds 3 baths1,186 sq. ft.2250 E Deer Valley Road #104, Phoenix, AZ 85024
MLS# 6908763Listed by: GODDES HOMES
