21614 N 59th Lane, Glendale, AZ 85308
Local realty services provided by:Better Homes and Gardens Real Estate BloomTree Realty
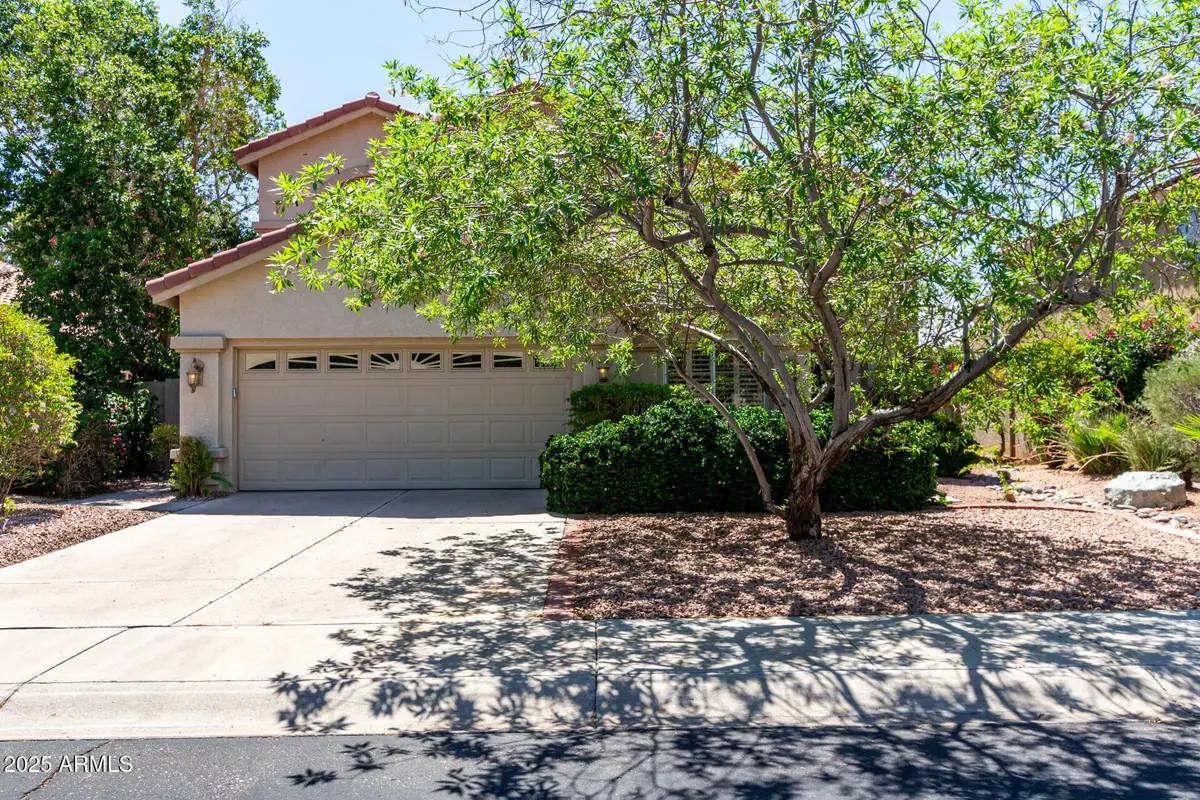
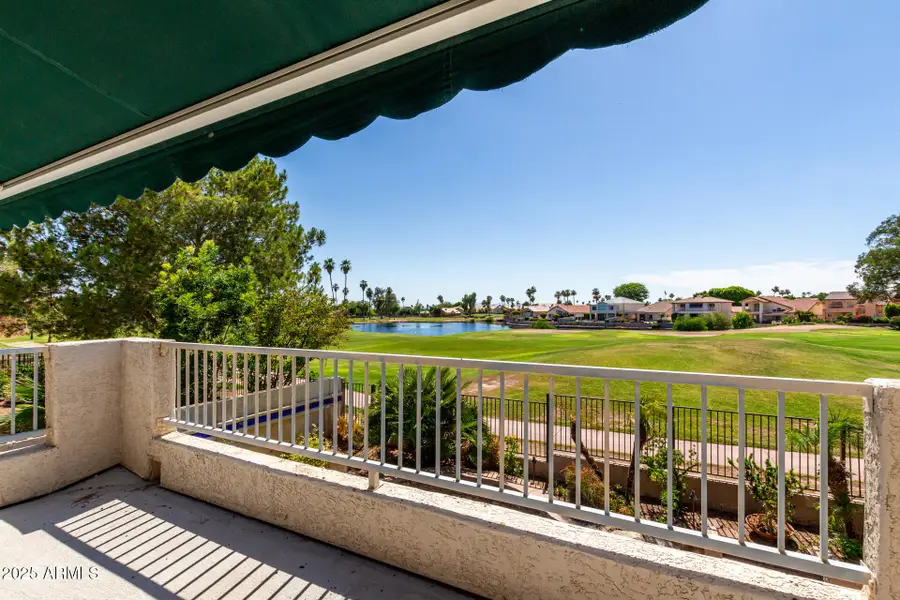

21614 N 59th Lane,Glendale, AZ 85308
$675,000
- 4 Beds
- 3 Baths
- 2,611 sq. ft.
- Single family
- Active
Listed by:michael harris
Office:dpr realty llc.
MLS#:6865684
Source:ARMLS
Price summary
- Price:$675,000
- Price per sq. ft.:$258.52
- Monthly HOA dues:$85.33
About this home
Stunning Curb Appeal in Arrowhead Ranch! Welcome to this beautifully maintained two-story home in the highly sought-after Arrowhead Ranch community. Step inside to discover elegant tile and wood flooring throughout the main living areas. The sunken formal living and dining rooms feature soaring ceilings, plantation shutters, and a warm, neutral color palette—perfect for both relaxing and entertaining. A private home office with French doors provides the ideal work-from-home setup. The open-concept layout seamlessly connects the spacious family room, dining area, and kitchen. The eat-in kitchen boasts rich maple cabinetry, striking granite countertops, a breakfast bar, walk-in pantry, and sleek black appliances. The inviting family room includes a cozy fireplace, creating a perfect gathering space.
A guest bedroom and full bath are conveniently located on the main floor. Upstairs, a versatile loft offers built-in cabinetry and counter space, great for storage or study. The generously sized secondary bedrooms feature plush carpeting and ceiling fans. The expansive master suite impresses with vaulted ceilings, private balcony access, and a luxurious en-suite bath. The en-suite includes a dual-sink vanity, a large custom-tiled shower with dual shower heads, a private toilet room, and a walk-in closet.
Step outside to your private oasiscomplete with a slate-covered patio, heated Pebble Tec pool and spa with a tranquil water feature, and breathtaking views of the golf course and surrounding mountains.
Ideally located near top-rated schools, Arrowhead Towne Center, fine dining, entertainment, and quick access to Loop 101. Don't miss your chance to own this exceptional homeset up your private tour today!
Contact an agent
Home facts
- Year built:1994
- Listing Id #:6865684
- Updated:August 14, 2025 at 02:53 PM
Rooms and interior
- Bedrooms:4
- Total bathrooms:3
- Full bathrooms:2
- Living area:2,611 sq. ft.
Heating and cooling
- Heating:Natural Gas
Structure and exterior
- Year built:1994
- Building area:2,611 sq. ft.
- Lot area:0.16 Acres
Schools
- High school:Mountain Ridge High School
- Middle school:Hillcrest Middle School
- Elementary school:Legend Springs Elementary
Utilities
- Water:City Water
Finances and disclosures
- Price:$675,000
- Price per sq. ft.:$258.52
- Tax amount:$3,185 (2024)
New listings near 21614 N 59th Lane
- New
 $282,500Active1 beds 1 baths742 sq. ft.
$282,500Active1 beds 1 baths742 sq. ft.29606 N Tatum Boulevard #149, Cave Creek, AZ 85331
MLS# 6905846Listed by: HOMESMART - New
 $759,900Active4 beds 3 baths2,582 sq. ft.
$759,900Active4 beds 3 baths2,582 sq. ft.44622 N 41st Drive, Phoenix, AZ 85087
MLS# 6905865Listed by: REALTY ONE GROUP - New
 $800,000Active3 beds 3 baths2,661 sq. ft.
$800,000Active3 beds 3 baths2,661 sq. ft.42019 N Golf Crest Road, Anthem, AZ 85086
MLS# 6905695Listed by: MOMENTUM BROKERS LLC - New
 $369,000Active3 beds 2 baths1,475 sq. ft.
$369,000Active3 beds 2 baths1,475 sq. ft.10761 W Beaubien Drive, Peoria, AZ 85373
MLS# 6905719Listed by: BERKSHIRE HATHAWAY HOMESERVICES ARIZONA PROPERTIES - New
 $872,216Active4 beds 3 baths2,770 sq. ft.
$872,216Active4 beds 3 baths2,770 sq. ft.7392 W Gambit Trail, Peoria, AZ 85383
MLS# 6905720Listed by: HOMELOGIC REAL ESTATE - New
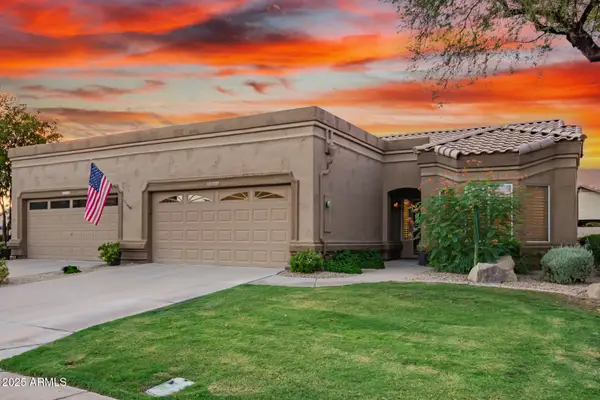 $423,900Active2 beds 2 baths1,448 sq. ft.
$423,900Active2 beds 2 baths1,448 sq. ft.9064 W Marco Polo Road, Peoria, AZ 85382
MLS# 6905736Listed by: HOMESMART - New
 $314,000Active2 beds 3 baths1,030 sq. ft.
$314,000Active2 beds 3 baths1,030 sq. ft.2150 W Alameda Road #1390, Phoenix, AZ 85085
MLS# 6905768Listed by: HOMESMART - New
 $598,744Active4 beds 3 baths2,373 sq. ft.
$598,744Active4 beds 3 baths2,373 sq. ft.32597 N 122nd Lane, Peoria, AZ 85383
MLS# 6905690Listed by: TAYLOR MORRISON (MLS ONLY) - New
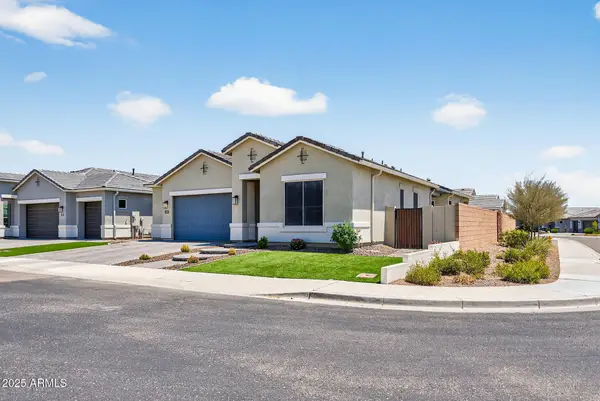 $650,000Active3 beds 2 baths2,165 sq. ft.
$650,000Active3 beds 2 baths2,165 sq. ft.21379 N 105th Avenue, Peoria, AZ 85382
MLS# 6905661Listed by: BROKERS HUB REALTY, LLC - New
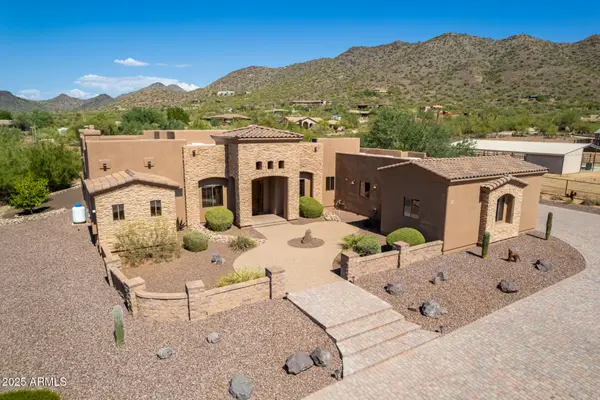 $1,385,000Active4 beds 3 baths3,264 sq. ft.
$1,385,000Active4 beds 3 baths3,264 sq. ft.3730 E Cloud Road, Cave Creek, AZ 85331
MLS# 6905634Listed by: DAISY DREAM HOMES REAL ESTATE, LLC
