22019 N 59th Drive, Glendale, AZ 85310
Local realty services provided by:Better Homes and Gardens Real Estate BloomTree Realty
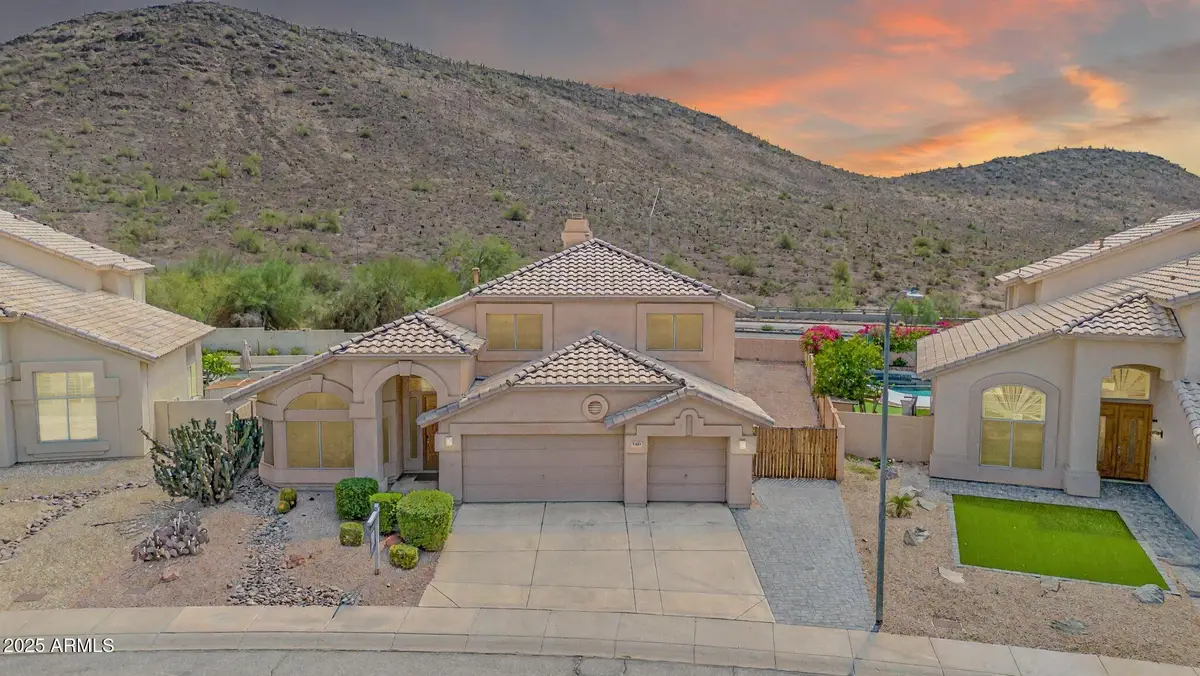
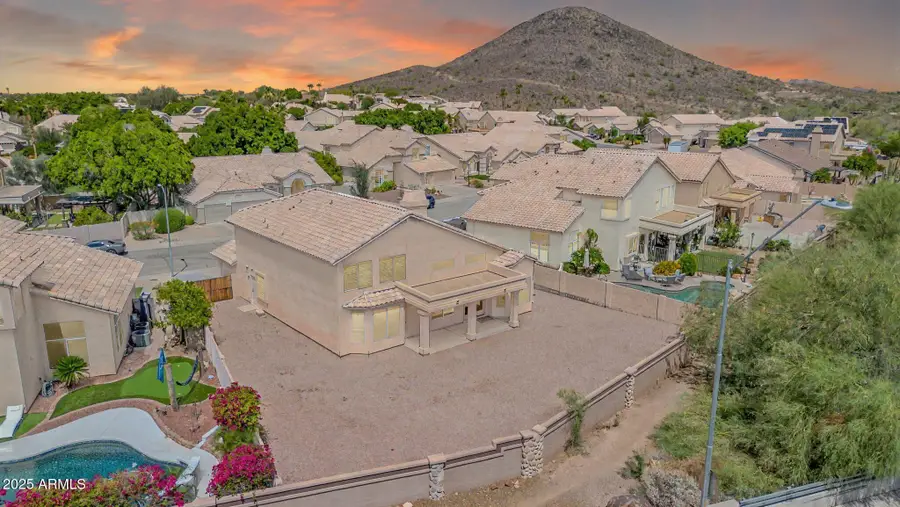
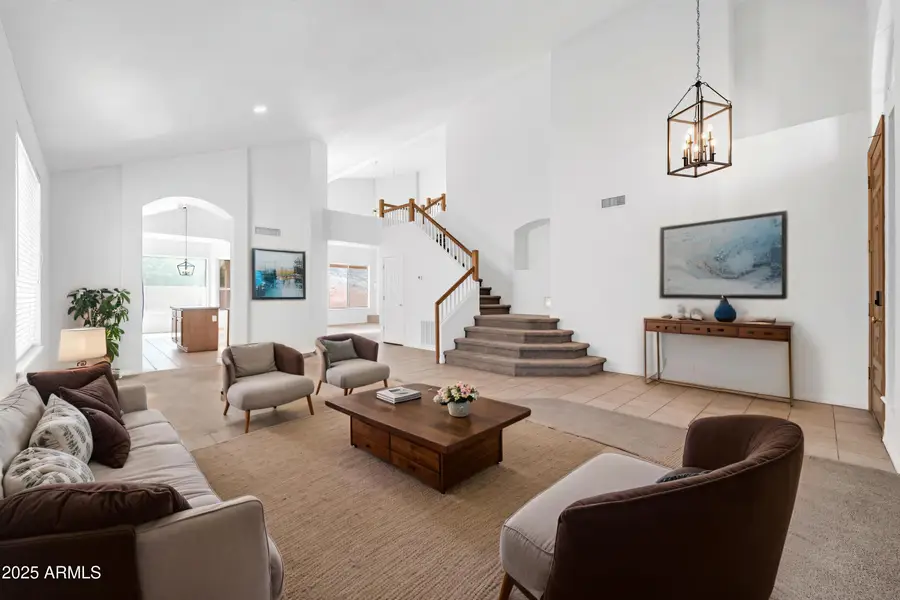
22019 N 59th Drive,Glendale, AZ 85310
$688,500
- 4 Beds
- 4 Baths
- 3,169 sq. ft.
- Single family
- Active
Listed by:james albera
Office:lpt realty, llc.
MLS#:6878834
Source:ARMLS
Price summary
- Price:$688,500
- Price per sq. ft.:$217.26
- Monthly HOA dues:$59.33
About this home
Welcome to this beautiful, 3,169 sq ft home in Arrowhead Ranch-offering the perfect blend of space, comfort, and versatility. Featuring 4 bedrooms and 3.5 bathrooms, including two master suites with private en suite bathrooms, one conveniently located on the first floor. This layout is ideal for multi-generational living. Seller is even open to buyer concessions depending on the offer. Use for closing costs or renovation budget.
The first floor features soaring, vaulted ceilings and is filled with natural light, creating a bright and open atmosphere the moment you walk in. The downstairs master suite boasts a spacious bathroom with dual sinks and a walk-in closet, while the upstairs master suite also includes its own walk-in closet and serene views. At the heart of the home, the open-concept kitchen offers a center island, ample cabinet space, and a seamless flow into the dining and living areasperfect for entertaining or everyday living. Enjoy breathtaking mountain views from your oversized lot, providing both privacy and room to grow/customize. The freshly painted interior creates a clean, move-in-ready feel throughout. With a 3-car garage and a large RV gate, there's ample room for all your vehicles, toys, and storage needs.
Whether you're relaxing in the spacious backyard, gathering in the bright kitchen, or enjoying quiet evenings in one of the two master retreats, this home truly has it all. Don't miss your chance to own this rare find with space, style, and flexibility in one stunning package!
Contact an agent
Home facts
- Year built:1995
- Listing Id #:6878834
- Updated:August 14, 2025 at 02:53 PM
Rooms and interior
- Bedrooms:4
- Total bathrooms:4
- Full bathrooms:3
- Half bathrooms:1
- Living area:3,169 sq. ft.
Heating and cooling
- Heating:Natural Gas
Structure and exterior
- Year built:1995
- Building area:3,169 sq. ft.
- Lot area:0.21 Acres
Schools
- High school:Mountain Ridge High School
- Middle school:Hillcrest Middle School
- Elementary school:Legend Springs Elementary
Utilities
- Water:City Water
Finances and disclosures
- Price:$688,500
- Price per sq. ft.:$217.26
- Tax amount:$3,244 (2024)
New listings near 22019 N 59th Drive
- New
 $282,500Active1 beds 1 baths742 sq. ft.
$282,500Active1 beds 1 baths742 sq. ft.29606 N Tatum Boulevard #149, Cave Creek, AZ 85331
MLS# 6905846Listed by: HOMESMART - New
 $759,900Active4 beds 3 baths2,582 sq. ft.
$759,900Active4 beds 3 baths2,582 sq. ft.44622 N 41st Drive, Phoenix, AZ 85087
MLS# 6905865Listed by: REALTY ONE GROUP - New
 $800,000Active3 beds 3 baths2,661 sq. ft.
$800,000Active3 beds 3 baths2,661 sq. ft.42019 N Golf Crest Road, Anthem, AZ 85086
MLS# 6905695Listed by: MOMENTUM BROKERS LLC - New
 $369,000Active3 beds 2 baths1,475 sq. ft.
$369,000Active3 beds 2 baths1,475 sq. ft.10761 W Beaubien Drive, Peoria, AZ 85373
MLS# 6905719Listed by: BERKSHIRE HATHAWAY HOMESERVICES ARIZONA PROPERTIES - New
 $872,216Active4 beds 3 baths2,770 sq. ft.
$872,216Active4 beds 3 baths2,770 sq. ft.7392 W Gambit Trail, Peoria, AZ 85383
MLS# 6905720Listed by: HOMELOGIC REAL ESTATE - New
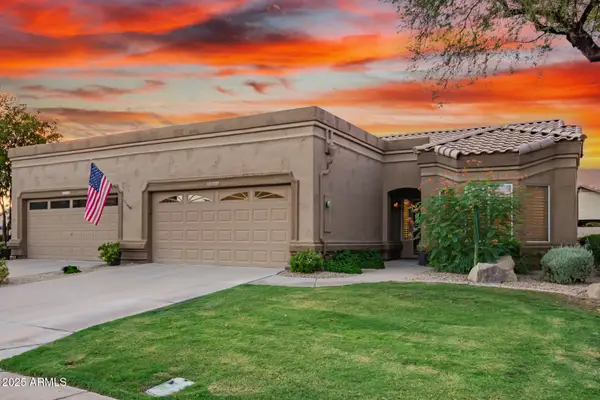 $423,900Active2 beds 2 baths1,448 sq. ft.
$423,900Active2 beds 2 baths1,448 sq. ft.9064 W Marco Polo Road, Peoria, AZ 85382
MLS# 6905736Listed by: HOMESMART - New
 $314,000Active2 beds 3 baths1,030 sq. ft.
$314,000Active2 beds 3 baths1,030 sq. ft.2150 W Alameda Road #1390, Phoenix, AZ 85085
MLS# 6905768Listed by: HOMESMART - New
 $598,744Active4 beds 3 baths2,373 sq. ft.
$598,744Active4 beds 3 baths2,373 sq. ft.32597 N 122nd Lane, Peoria, AZ 85383
MLS# 6905690Listed by: TAYLOR MORRISON (MLS ONLY) - New
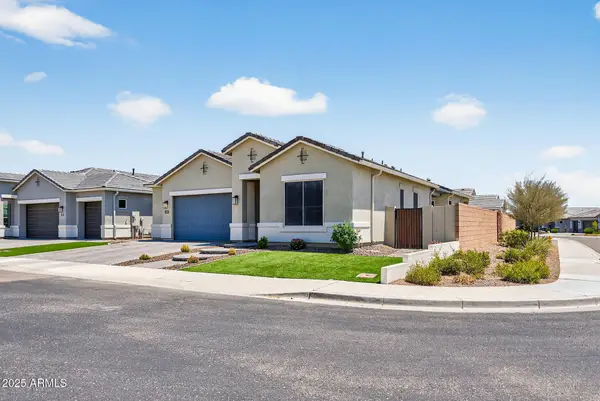 $650,000Active3 beds 2 baths2,165 sq. ft.
$650,000Active3 beds 2 baths2,165 sq. ft.21379 N 105th Avenue, Peoria, AZ 85382
MLS# 6905661Listed by: BROKERS HUB REALTY, LLC - New
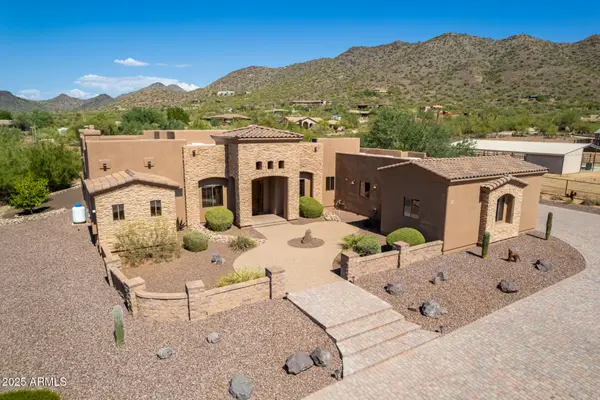 $1,385,000Active4 beds 3 baths3,264 sq. ft.
$1,385,000Active4 beds 3 baths3,264 sq. ft.3730 E Cloud Road, Cave Creek, AZ 85331
MLS# 6905634Listed by: DAISY DREAM HOMES REAL ESTATE, LLC
