2312 W Villa Cassandra Drive, Deer Valley, AZ 85086
Local realty services provided by:Better Homes and Gardens Real Estate S.J. Fowler
2312 W Villa Cassandra Drive,Phoenix, AZ 85086
$1,250,000
- 4 Beds
- 4 Baths
- - sq. ft.
- Single family
- Pending
Listed by:david arustamian
Office:russ lyon sotheby's international realty
MLS#:6905992
Source:ARMLS
Price summary
- Price:$1,250,000
About this home
This reimagined Tramonto residence leaves no expense spared, capturing sweeping mountain and city light views and showcasing extensive interior and exterior upgrades. A striking exterior presentation sets the tone with stacked stone accents, natural boulders, fresh landscaping and drip system, and a serene travertine courtyard that leads to a custom iron entry door. Step inside to an open and thoughtfully upgraded layout featuring porcelain wood-look tile throughout, elevated baseboards, and plantation shutters. In the kitchen, Bosch appliances—including dishwasher, oven, convection oven/microwave, and gas cooktop, pair seamlessly with an LG refrigerator, granite countertops, wood accent walls, and a generous island designed for gathering. The primary suite serves as a private sanctuary, offering two sliders to the backyard, an electric fireplace, and a flexible space ideal for an office, nursery, or gym. A spa-inspired bath has been fully upgraded with a Moen digital shower, body jets, a rain shower head, quartzite counters, and refinished cabinetry. Secondary bedrooms are finished with rich wood flooring, while the junior suite includes a custom-tiled shower. Outdoors, the resort-style backyard takes full advantage of the setting with a 6-foot-deep pebble-sheen pool enhanced by ozone and UV systems, a waterfall, and in-pool seating. Entertaining is effortless beneath the vaulted ramada with its built-in gas BBQ, raised gas fireplace, and panoramic views. Snake-proof fencing and the option for a volleyball setup add to the appeal. Notable behind-the-scenes upgrades ensure lasting value and comfort, including a 30-year transferable roof warranty, dual Trane HVAC systems (2011 & 2021), a 2022 gas water heater, and a 3-car epoxy-finished garage.
Contact an agent
Home facts
- Year built:2005
- Listing ID #:6905992
- Updated:October 25, 2025 at 09:15 AM
Rooms and interior
- Bedrooms:4
- Total bathrooms:4
- Full bathrooms:3
- Half bathrooms:1
Heating and cooling
- Cooling:Ceiling Fan(s), Programmable Thermostat
- Heating:Ceiling, Natural Gas
Structure and exterior
- Year built:2005
- Lot area:0.32 Acres
Schools
- High school:Boulder Creek High School
- Middle school:Sunset Ridge School
- Elementary school:Sunset Ridge School
Utilities
- Water:City Water
- Sewer:Sewer in & Connected
Finances and disclosures
- Price:$1,250,000
- Tax amount:$5,013
New listings near 2312 W Villa Cassandra Drive
- New
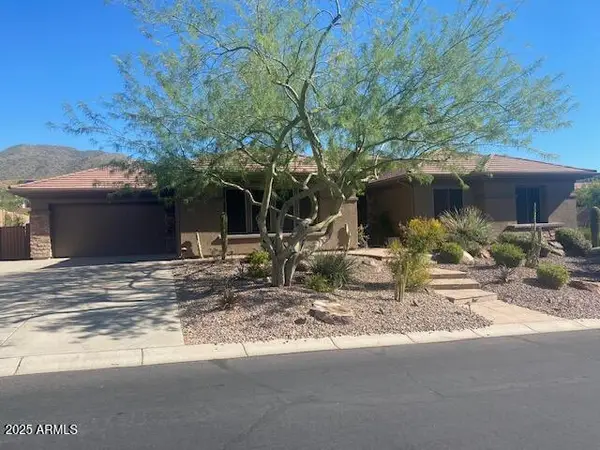 $1,299,000Active5 beds 5 baths4,304 sq. ft.
$1,299,000Active5 beds 5 baths4,304 sq. ft.2514 W Pumpkin Ridge Drive, Anthem, AZ 85086
MLS# 6938487Listed by: SONORAN COMMERCIAL REAL ESTATE - New
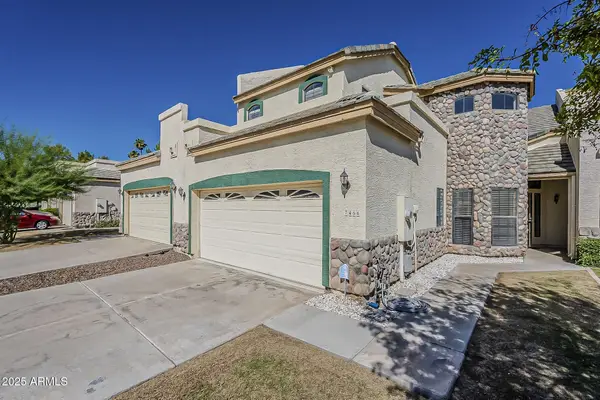 $415,000Active3 beds 3 baths2,041 sq. ft.
$415,000Active3 beds 3 baths2,041 sq. ft.7466 W Denaro Drive, Glendale, AZ 85308
MLS# 6938493Listed by: PATTERSON REAL ESTATE GROUP - Open Sun, 12:01 to 2pmNew
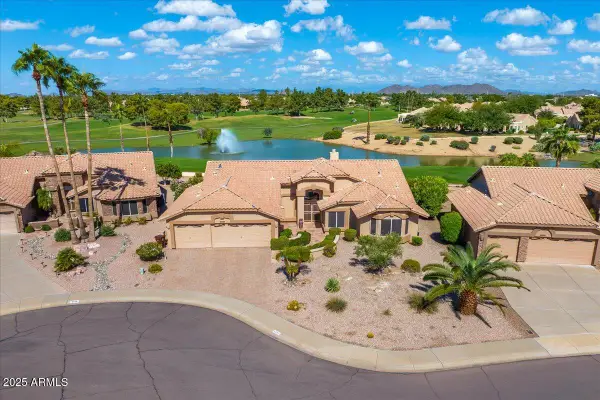 $700,000Active3 beds 3 baths2,267 sq. ft.
$700,000Active3 beds 3 baths2,267 sq. ft.8502 W Topeka Drive, Peoria, AZ 85382
MLS# 6938463Listed by: RUSS LYON SOTHEBY'S INTERNATIONAL REALTY - New
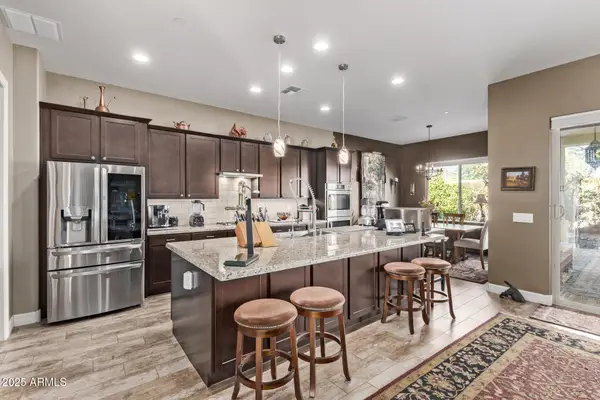 $800,000Active4 beds 3 baths2,824 sq. ft.
$800,000Active4 beds 3 baths2,824 sq. ft.9814 W Rowel Road, Peoria, AZ 85383
MLS# 6938344Listed by: REALTY ONE GROUP - New
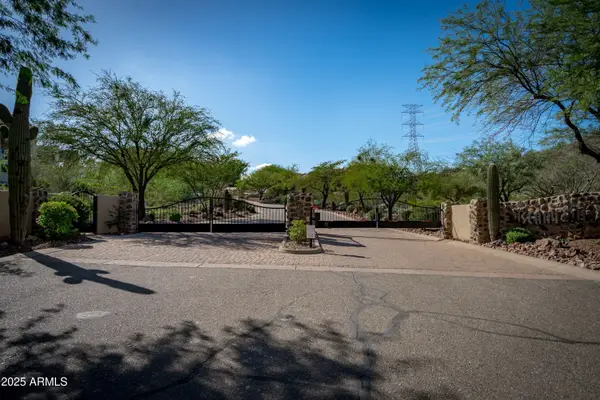 $299,900Active0.52 Acres
$299,900Active0.52 Acres24219 N 62nd Drive #21, Glendale, AZ 85310
MLS# 6938345Listed by: EXP REALTY - New
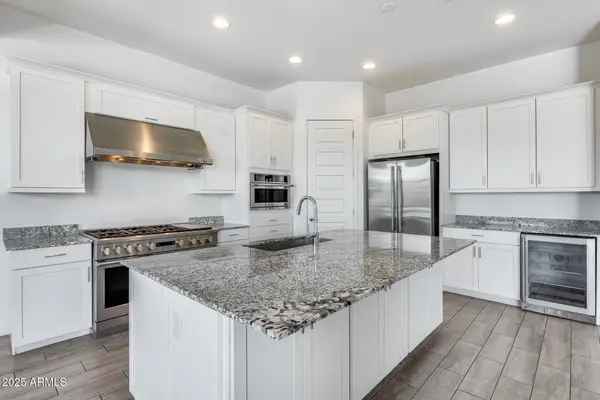 $975,000Active4 beds 3 baths3,024 sq. ft.
$975,000Active4 beds 3 baths3,024 sq. ft.32736 N 22nd Drive, Phoenix, AZ 85085
MLS# 6938363Listed by: HOMESMART - New
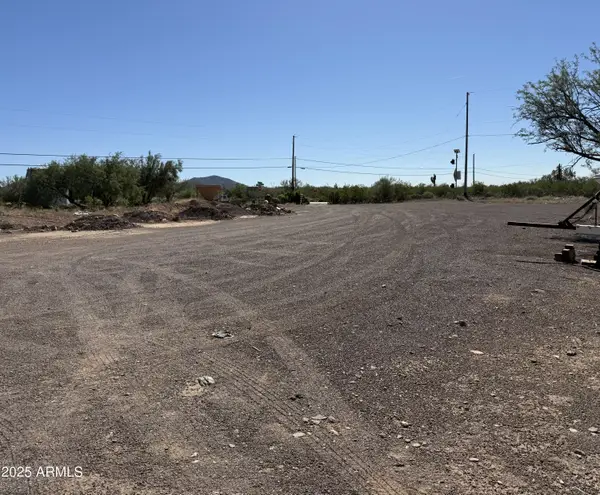 $95,000Active1.02 Acres
$95,000Active1.02 Acres42XXX (C) N 7th Avenue, Phoenix, AZ 85087
MLS# 6938379Listed by: HOMESMART - Open Sat, 12 to 2pmNew
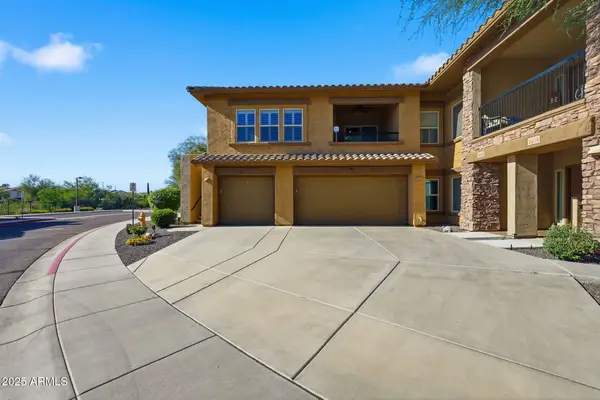 $399,000Active2 beds 2 baths1,366 sq. ft.
$399,000Active2 beds 2 baths1,366 sq. ft.2425 W Bronco Butte Trail #2039, Phoenix, AZ 85085
MLS# 6938405Listed by: HOMESMART - New
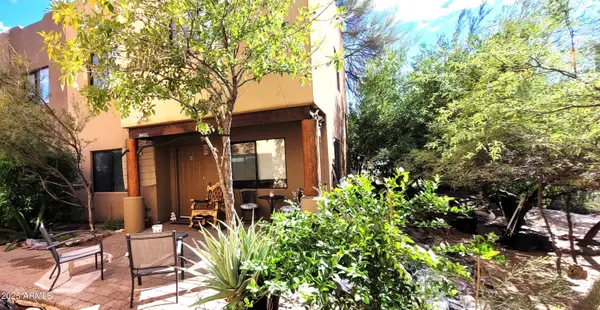 $395,000Active3 beds 2 baths1,168 sq. ft.
$395,000Active3 beds 2 baths1,168 sq. ft.38402 N Basin Road #B, Cave Creek, AZ 85331
MLS# 6938412Listed by: WEST USA REALTY - New
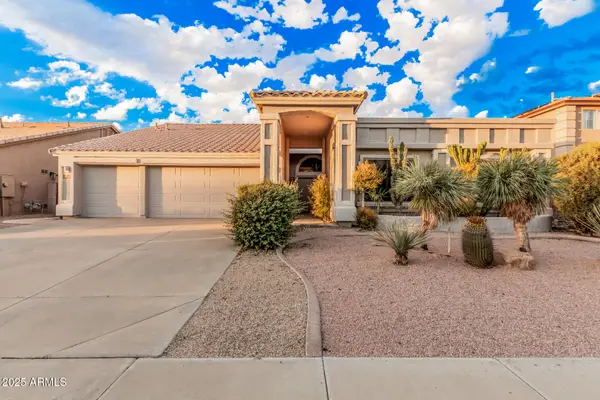 $875,000Active4 beds 2 baths2,544 sq. ft.
$875,000Active4 beds 2 baths2,544 sq. ft.4550 E Bent Tree Drive, Cave Creek, AZ 85331
MLS# 6938423Listed by: WEST USA REALTY
