2340 W Barwick Drive, Deer Valley, AZ 85085
Local realty services provided by:Better Homes and Gardens Real Estate BloomTree Realty
2340 W Barwick Drive,Phoenix, AZ 85085
$494,000
- 3 Beds
- 3 Baths
- - sq. ft.
- Single family
- Sold
Listed by:ted terry donatto
Office:katerra realty
MLS#:6911941
Source:ARMLS
Sorry, we are unable to map this address
Price summary
- Price:$494,000
About this home
Fresh updates + a fantastic location! This 3 bed, 2.5 bath North Gateway home shines with brand-new interior paint, plush new carpet, new fans & lighting + a new Trane AC. The kitchen features stainless steel appliances, a breakfast bar, and plenty of cabinet space, while the under-stair storage keeps things organized. Upstairs, a spacious loft adds flexible living space, and the convenient laundry room makes chores a breeze. Outside, the front yard highlights a pavered driveway, while the backyard offers low-maintenance living with an extended patio and room to create your own retreat. Plus, a handy garage service door. All this in an unbeatable location - minutes to The Shops at Norterra, I-17, and endless hiking in the Sonoran Preserve. Perfect spot for easy living in a growing area!
Contact an agent
Home facts
- Year built:2006
- Listing ID #:6911941
- Updated:October 22, 2025 at 10:44 PM
Rooms and interior
- Bedrooms:3
- Total bathrooms:3
- Full bathrooms:2
- Half bathrooms:1
Heating and cooling
- Cooling:Ceiling Fan(s), Programmable Thermostat
- Heating:Natural Gas
Structure and exterior
- Year built:2006
Schools
- High school:Barry Goldwater High School
- Middle school:Sonoran Foothills School
- Elementary school:Sonoran Foothills School
Utilities
- Water:City Water
- Sewer:Sewer in & Connected
Finances and disclosures
- Price:$494,000
- Tax amount:$2,324
New listings near 2340 W Barwick Drive
- New
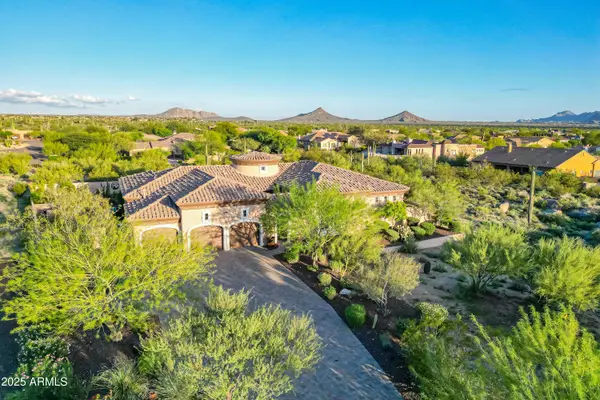 $1,900,000Active3 beds 4 baths4,116 sq. ft.
$1,900,000Active3 beds 4 baths4,116 sq. ft.8563 E Tumbleweed Drive, Scottsdale, AZ 85266
MLS# 6937124Listed by: COLDWELL BANKER REALTY - New
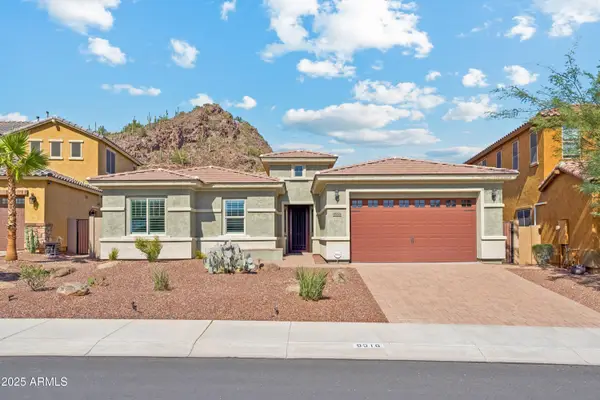 $749,900Active4 beds 3 baths2,854 sq. ft.
$749,900Active4 beds 3 baths2,854 sq. ft.9916 W Redbird Road, Peoria, AZ 85383
MLS# 6936934Listed by: WEST USA REALTY - New
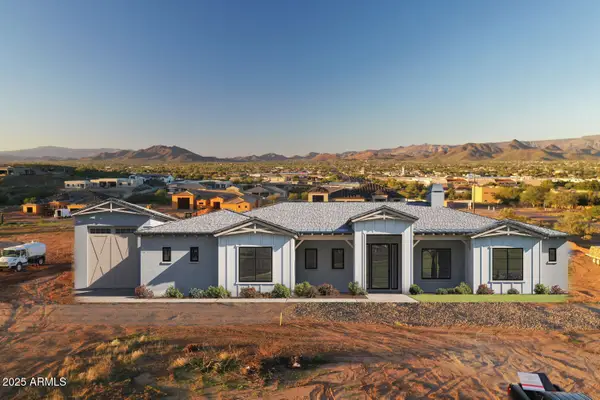 $1,475,000Active5 beds 4 baths3,621 sq. ft.
$1,475,000Active5 beds 4 baths3,621 sq. ft.612 E Tanglewood Trail, Phoenix, AZ 85085
MLS# 6936982Listed by: GENTRY REAL ESTATE - New
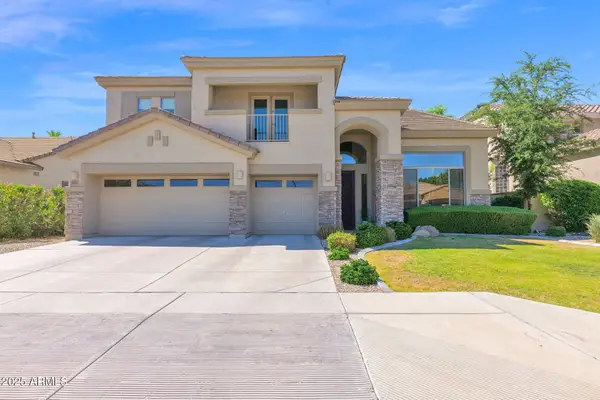 $870,000Active4 beds 3 baths3,813 sq. ft.
$870,000Active4 beds 3 baths3,813 sq. ft.5046 W Parsons Road, Phoenix, AZ 85083
MLS# 6936990Listed by: HOMESMART - New
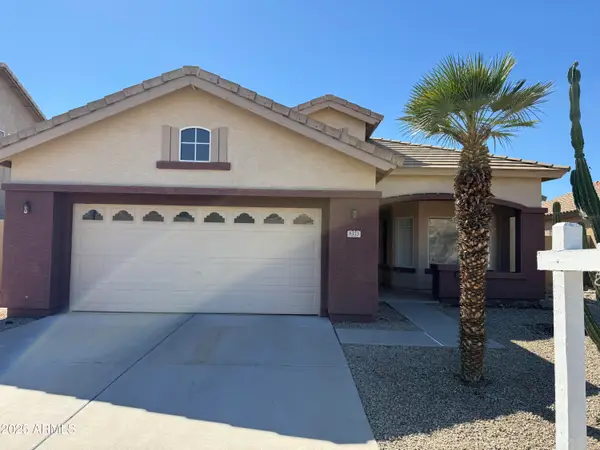 $390,000Active3 beds 2 baths1,511 sq. ft.
$390,000Active3 beds 2 baths1,511 sq. ft.8373 W Mary Ann Drive, Peoria, AZ 85382
MLS# 6937017Listed by: WEICHERT REALTORS - UPRAISE - New
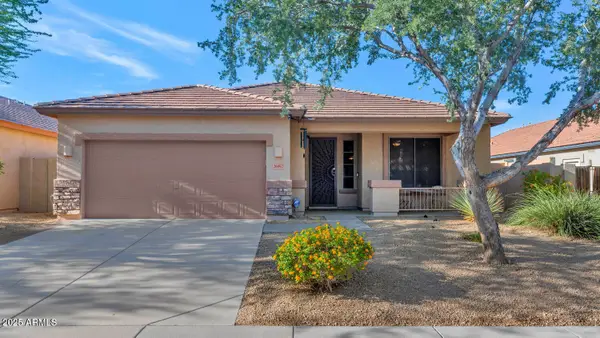 $490,000Active4 beds 2 baths1,907 sq. ft.
$490,000Active4 beds 2 baths1,907 sq. ft.26892 N 84th Lane, Peoria, AZ 85383
MLS# 6936648Listed by: RE/MAX EXCALIBUR 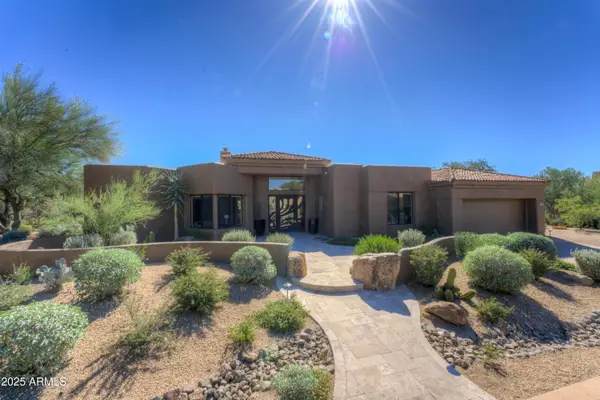 $1,670,000Pending3 beds 3 baths2,761 sq. ft.
$1,670,000Pending3 beds 3 baths2,761 sq. ft.7361 E Rockview Road, Scottsdale, AZ 85266
MLS# 6936677Listed by: RUSS LYON SOTHEBY'S INTERNATIONAL REALTY- Open Sat, 10am to 2pmNew
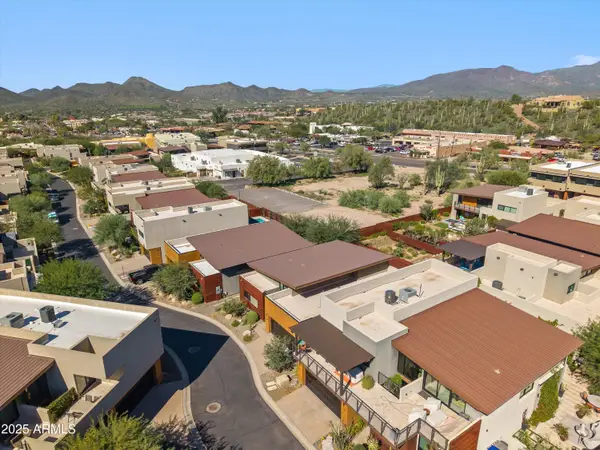 $1,199,000Active2 beds 3 baths2,120 sq. ft.
$1,199,000Active2 beds 3 baths2,120 sq. ft.6525 E Cave Creek Road #33, Cave Creek, AZ 85331
MLS# 6936621Listed by: HOWE REALTY - New
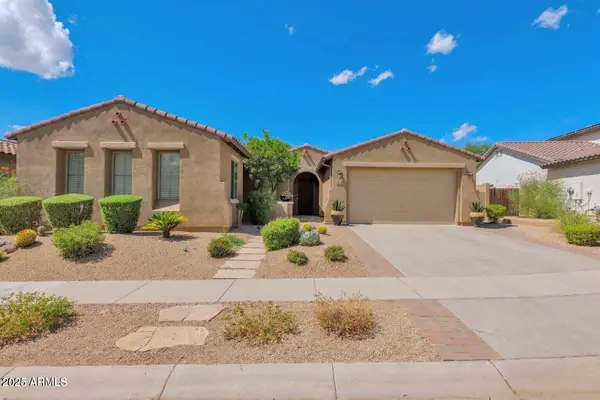 $949,000Active5 beds 4 baths3,078 sq. ft.
$949,000Active5 beds 4 baths3,078 sq. ft.32718 N 18th Lane, Phoenix, AZ 85085
MLS# 6936546Listed by: AZ RENTAL HOMES - New
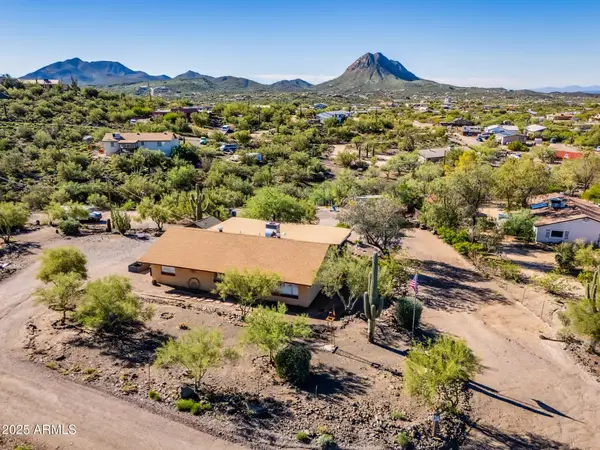 $467,000Active3 beds 2 baths1,400 sq. ft.
$467,000Active3 beds 2 baths1,400 sq. ft.2333 W Black Canyon Drive, New River, AZ 85087
MLS# 6936510Listed by: SQUAW PEAK REALTY
