2411 W Oberlin Way, Phoenix, AZ 85085
Local realty services provided by:Better Homes and Gardens Real Estate S.J. Fowler
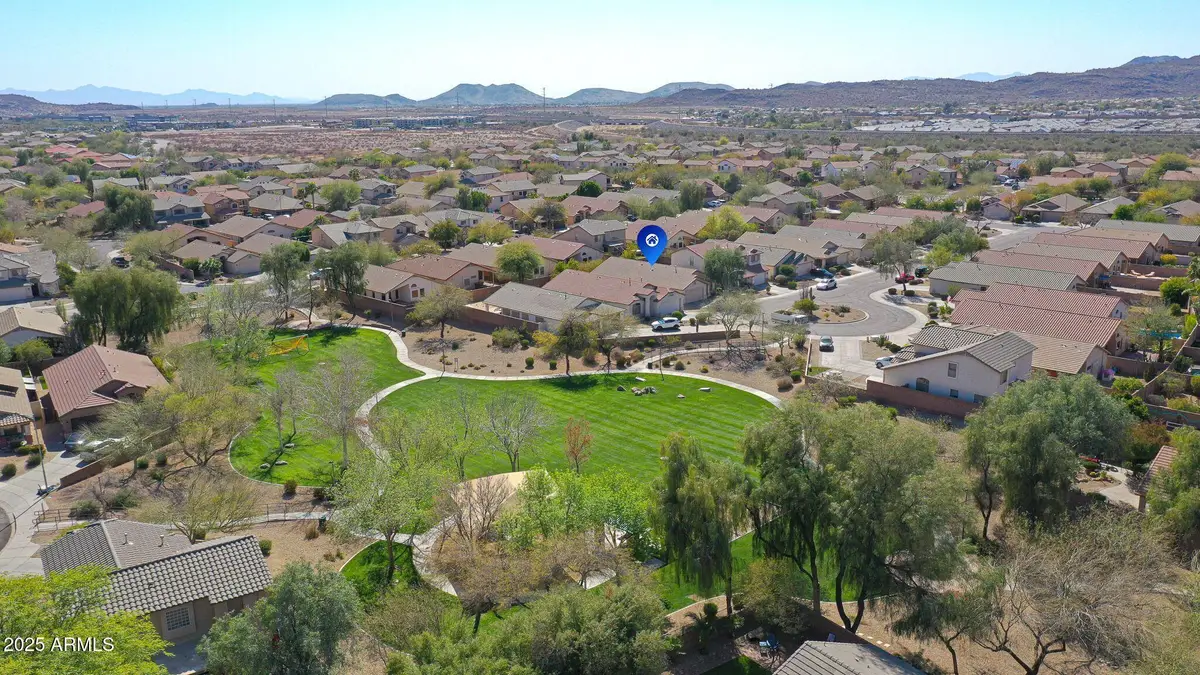
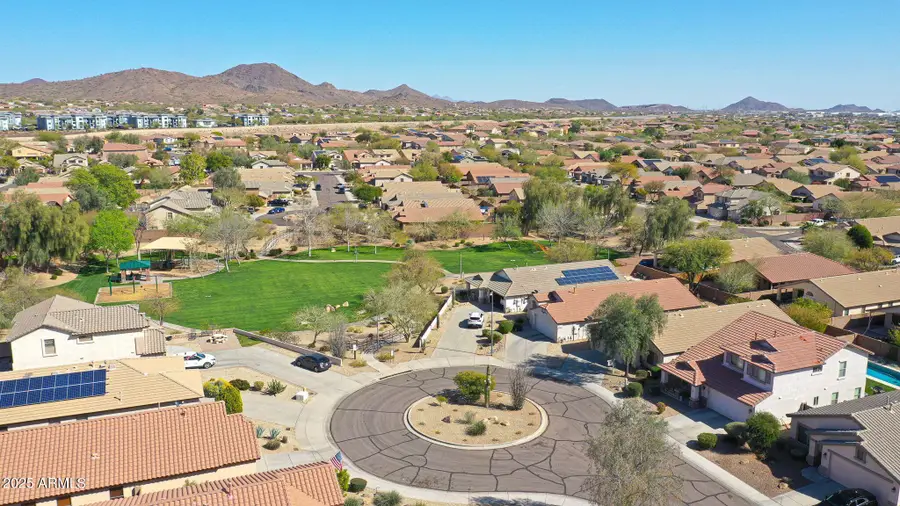
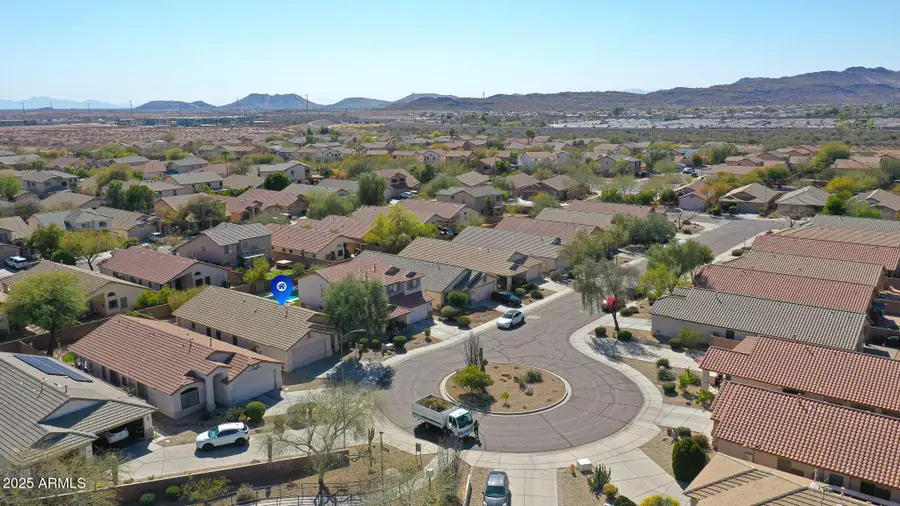
2411 W Oberlin Way,Phoenix, AZ 85085
$499,500
- 4 Beds
- 2 Baths
- 1,782 sq. ft.
- Single family
- Active
Upcoming open houses
- Sun, Aug 1712:55 pm - 03:00 pm
Listed by:marie richert
Office:quest real estate
MLS#:6833365
Source:ARMLS
Price summary
- Price:$499,500
- Price per sq. ft.:$280.3
- Monthly HOA dues:$51.67
About this home
BELOW COMPS FANTASTIC VALUE! LOCATION*LOCATION* LOCATION! MOTIVATED SELLER WILLING TO CONTRIBUTE TOWARD CONCESSIONS! Steps to the Community Park in Highly Sought After Dynamite Mountain Ranch! Remodeled and Ready for Move-In! Popular 4 Bedroom, 2 Bathroom, 2 Car Garage Open and Bright Floorplan w Newly Painted Interior & Vaulted Ceilings. New Features Include All New Modern Light Fixtures and Ceiling Fans Throughout, Kitchen Cabinets Resurfaced w New Black Hardware, Wood Butcher Block on Island, New Black S/S Samsung Microwave and Stove w AirFryer & 5 Burners w Warming Center Zone! New Black Drop In Sink w New Black Pull Out Faucet, New Hallway Sconces & Nest Thermostat, 2nd Bathroom w New Black Hardware & Resurfaced Cabinets, Lighting, Faucet, Medicine Cabinet and New Energy Efficient Dual Flush One Piece Toilets & Auto Lid Closures, New Carpet in All 4 Bedrooms w Vinyl and Tile Floors in Primary Areas and Primary Bedroom Ceiling Fan That Opens Into the Bathroom w Soaking Tub w X-Lg Window to Backyard, Resurfaced Vanity w Double Sinks, New Dual Mirrors, Medicine Cabinet and Light Fixture w Private Bathroom to Energy Efficient Water Saver Dual Flush One Piece Toilet w Walk in Shower and Glass Panel. All New Black Hardware on Baths and Accessories! 11 New Energy Efficient Windows, Plumbing Valves Replaced and Epoxy Floors Added to Both the Garage and Covered Back Patio! Approximately $30,000 in UPGRADES! Fantastic Location Not Only w the Park Steps Away, But Also Convenient to Nearby Hiking Trails and Norterra's Shopping and Dining Plus Close to Many Working Areas of USAA and the New TSMC Plant! Perfect Blend of Family and Desert Living But Yet Still Close Enough to the City and the Freeway Systems! PERFECT FOR PRIMARY, 2ND HOME OR INVESTOR FOR A LONG TERM OR 30 DAY RENTAL!
Contact an agent
Home facts
- Year built:2003
- Listing Id #:6833365
- Updated:August 14, 2025 at 02:53 PM
Rooms and interior
- Bedrooms:4
- Total bathrooms:2
- Full bathrooms:2
- Living area:1,782 sq. ft.
Heating and cooling
- Cooling:Ceiling Fan(s)
- Heating:Electric
Structure and exterior
- Year built:2003
- Building area:1,782 sq. ft.
- Lot area:0.11 Acres
Schools
- High school:Barry Goldwater High School
- Middle school:Norterra Canyon School
- Elementary school:Norterra Canyon School
Utilities
- Water:City Water
Finances and disclosures
- Price:$499,500
- Price per sq. ft.:$280.3
- Tax amount:$2,267 (2024)
New listings near 2411 W Oberlin Way
- New
 $282,500Active1 beds 1 baths742 sq. ft.
$282,500Active1 beds 1 baths742 sq. ft.29606 N Tatum Boulevard #149, Cave Creek, AZ 85331
MLS# 6905846Listed by: HOMESMART - New
 $759,900Active4 beds 3 baths2,582 sq. ft.
$759,900Active4 beds 3 baths2,582 sq. ft.44622 N 41st Drive, Phoenix, AZ 85087
MLS# 6905865Listed by: REALTY ONE GROUP - New
 $800,000Active3 beds 3 baths2,661 sq. ft.
$800,000Active3 beds 3 baths2,661 sq. ft.42019 N Golf Crest Road, Anthem, AZ 85086
MLS# 6905695Listed by: MOMENTUM BROKERS LLC - New
 $369,000Active3 beds 2 baths1,475 sq. ft.
$369,000Active3 beds 2 baths1,475 sq. ft.10761 W Beaubien Drive, Peoria, AZ 85373
MLS# 6905719Listed by: BERKSHIRE HATHAWAY HOMESERVICES ARIZONA PROPERTIES - New
 $872,216Active4 beds 3 baths2,770 sq. ft.
$872,216Active4 beds 3 baths2,770 sq. ft.7392 W Gambit Trail, Peoria, AZ 85383
MLS# 6905720Listed by: HOMELOGIC REAL ESTATE - New
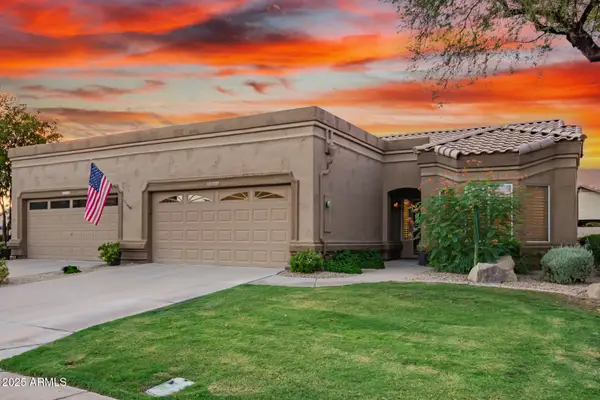 $423,900Active2 beds 2 baths1,448 sq. ft.
$423,900Active2 beds 2 baths1,448 sq. ft.9064 W Marco Polo Road, Peoria, AZ 85382
MLS# 6905736Listed by: HOMESMART - New
 $314,000Active2 beds 3 baths1,030 sq. ft.
$314,000Active2 beds 3 baths1,030 sq. ft.2150 W Alameda Road #1390, Phoenix, AZ 85085
MLS# 6905768Listed by: HOMESMART - New
 $598,744Active4 beds 3 baths2,373 sq. ft.
$598,744Active4 beds 3 baths2,373 sq. ft.32597 N 122nd Lane, Peoria, AZ 85383
MLS# 6905690Listed by: TAYLOR MORRISON (MLS ONLY) - New
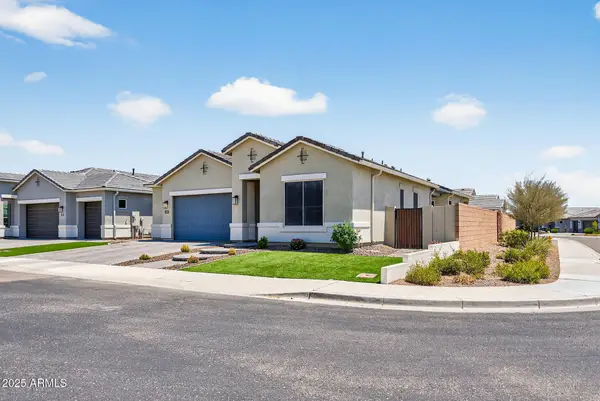 $650,000Active3 beds 2 baths2,165 sq. ft.
$650,000Active3 beds 2 baths2,165 sq. ft.21379 N 105th Avenue, Peoria, AZ 85382
MLS# 6905661Listed by: BROKERS HUB REALTY, LLC - New
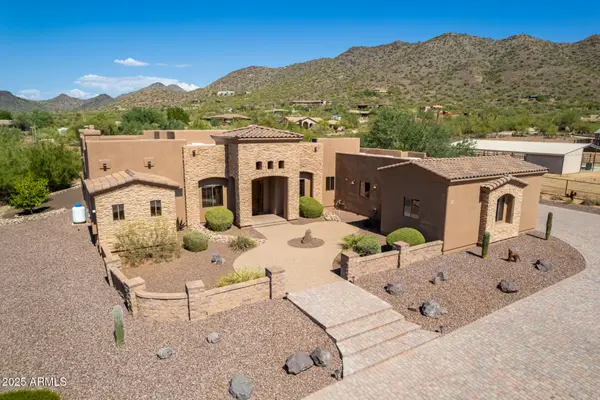 $1,385,000Active4 beds 3 baths3,264 sq. ft.
$1,385,000Active4 beds 3 baths3,264 sq. ft.3730 E Cloud Road, Cave Creek, AZ 85331
MLS# 6905634Listed by: DAISY DREAM HOMES REAL ESTATE, LLC
