2427 W Desert Hills Estate Drive, Phoenix, AZ 85086
Local realty services provided by:Better Homes and Gardens Real Estate BloomTree Realty
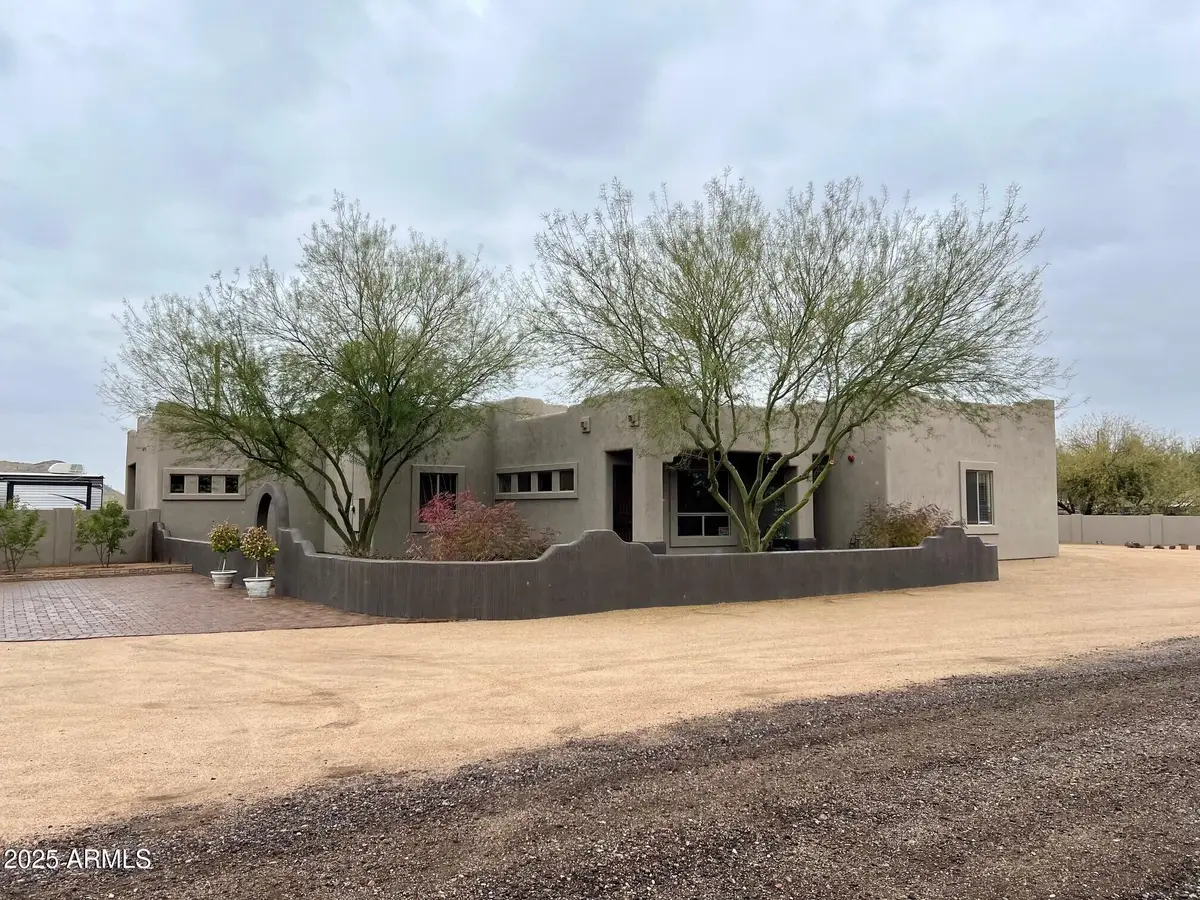
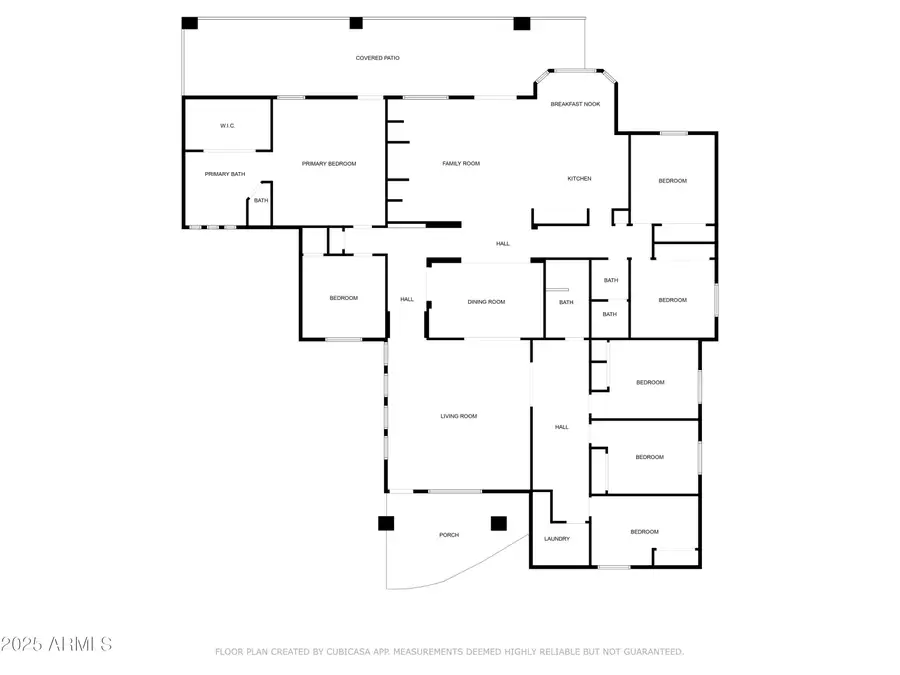
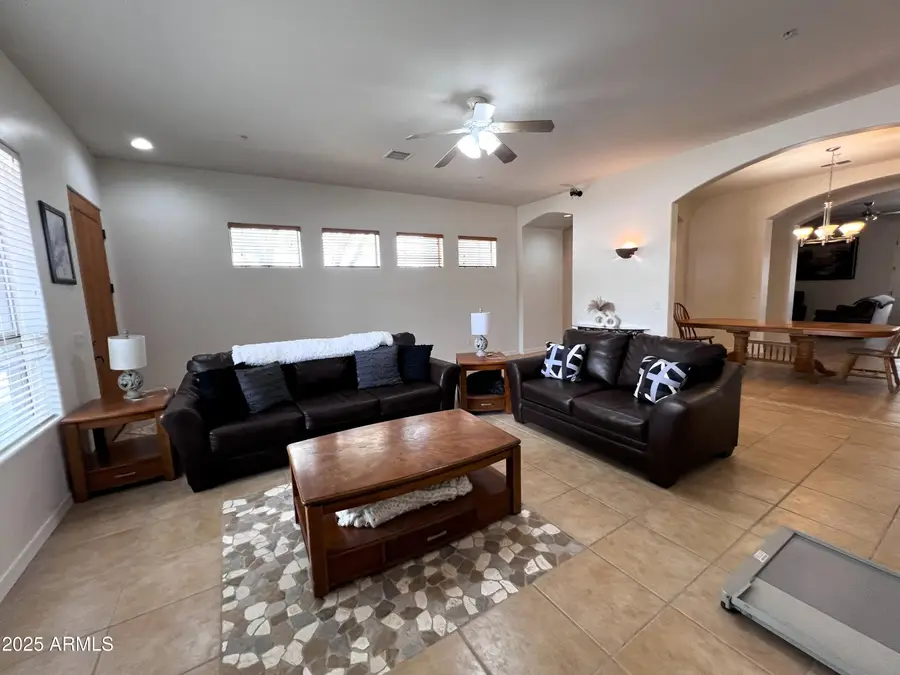
Listed by:shannon collins602-308-4747
Office:homesmart
MLS#:6855467
Source:ARMLS
Price summary
- Price:$925,000
- Price per sq. ft.:$265.42
About this home
OWN A LUCRATIVE ASSISTED LIVING BUSINESS! Recently closed assisted care home for 20 yrs, zoned & permitted plus retrofitted with fire sprinklers, grab bars, etc. Nearly 3500sf home features 7 bedrooms & 3 bathrooms. Layout includes an expansive living area, formal dining & lrg family room. A standout kitchen with granite counters, upgraded cabinetry, stainless steel appliances, pantry & HUGE central island offering excellent storage & prep space. Private acre with lrg covd patio & mtn views. Detached 2-C garage with storage cabinets. This home is a rare find for large or multi-generational families or even an assisted living business. Shared well. A new HVAC 2024. New interior paint & toilets 2025. No HOA! Bring the horses, RVs, boats! Furniture & medical equip avail via separate BOS
Contact an agent
Home facts
- Year built:2003
- Listing Id #:6855467
- Updated:July 25, 2025 at 02:56 PM
Rooms and interior
- Bedrooms:7
- Total bathrooms:3
- Full bathrooms:3
- Living area:3,485 sq. ft.
Heating and cooling
- Cooling:Ceiling Fan(s)
- Heating:Electric
Structure and exterior
- Year built:2003
- Building area:3,485 sq. ft.
- Lot area:1 Acres
Schools
- High school:Boulder Creek High School
- Middle school:Sunset Ridge School
- Elementary school:Sunset Ridge School
Utilities
- Water:Shared Well
- Sewer:Septic In & Connected
Finances and disclosures
- Price:$925,000
- Price per sq. ft.:$265.42
- Tax amount:$3,774 (2024)
New listings near 2427 W Desert Hills Estate Drive
- New
 $800,000Active3 beds 3 baths2,661 sq. ft.
$800,000Active3 beds 3 baths2,661 sq. ft.42019 N Golf Crest Road, Anthem, AZ 85086
MLS# 6905695Listed by: MOMENTUM BROKERS LLC - New
 $369,000Active3 beds 2 baths1,475 sq. ft.
$369,000Active3 beds 2 baths1,475 sq. ft.10761 W Beaubien Drive, Peoria, AZ 85373
MLS# 6905719Listed by: BERKSHIRE HATHAWAY HOMESERVICES ARIZONA PROPERTIES - New
 $872,216Active4 beds 3 baths2,770 sq. ft.
$872,216Active4 beds 3 baths2,770 sq. ft.7392 W Gambit Trail, Peoria, AZ 85383
MLS# 6905720Listed by: HOMELOGIC REAL ESTATE - New
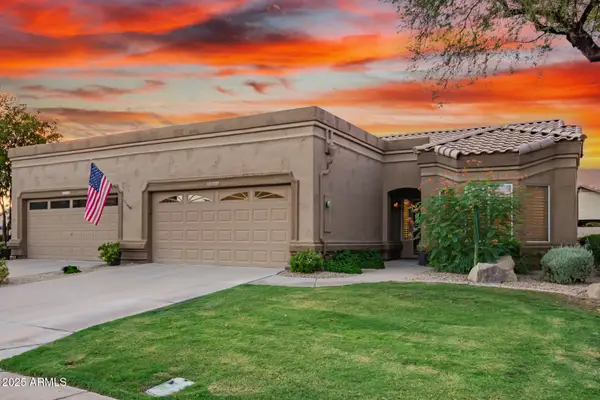 $423,900Active2 beds 2 baths1,448 sq. ft.
$423,900Active2 beds 2 baths1,448 sq. ft.9064 W Marco Polo Road, Peoria, AZ 85382
MLS# 6905736Listed by: HOMESMART - New
 $314,000Active2 beds 3 baths1,030 sq. ft.
$314,000Active2 beds 3 baths1,030 sq. ft.2150 W Alameda Road #1390, Phoenix, AZ 85085
MLS# 6905768Listed by: HOMESMART - New
 $598,744Active4 beds 3 baths2,373 sq. ft.
$598,744Active4 beds 3 baths2,373 sq. ft.32597 N 122nd Lane, Peoria, AZ 85383
MLS# 6905690Listed by: TAYLOR MORRISON (MLS ONLY) - New
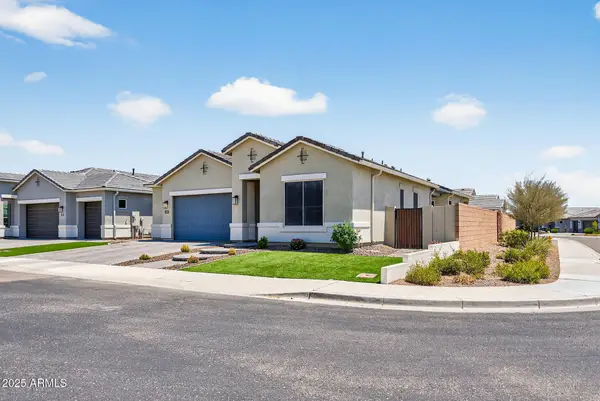 $650,000Active3 beds 2 baths2,165 sq. ft.
$650,000Active3 beds 2 baths2,165 sq. ft.21379 N 105th Avenue, Peoria, AZ 85382
MLS# 6905661Listed by: BROKERS HUB REALTY, LLC - New
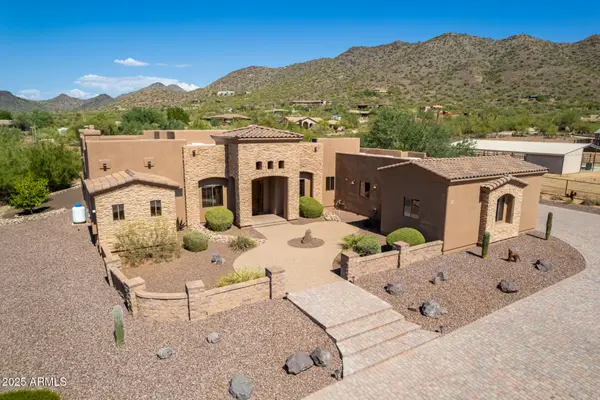 $1,385,000Active4 beds 3 baths3,264 sq. ft.
$1,385,000Active4 beds 3 baths3,264 sq. ft.3730 E Cloud Road, Cave Creek, AZ 85331
MLS# 6905634Listed by: DAISY DREAM HOMES REAL ESTATE, LLC - New
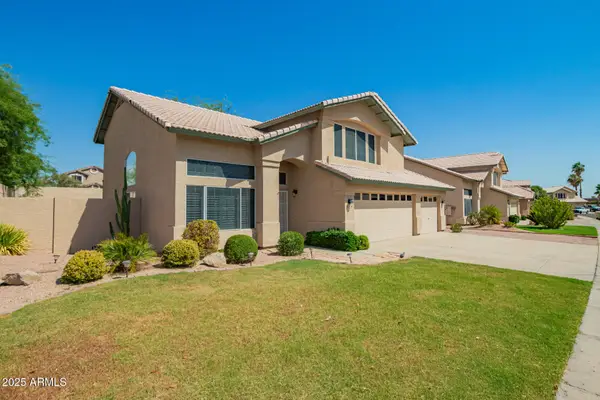 $650,000Active3 beds 3 baths2,190 sq. ft.
$650,000Active3 beds 3 baths2,190 sq. ft.20391 N 55th Drive, Glendale, AZ 85308
MLS# 6905580Listed by: KELLER WILLIAMS ARIZONA REALTY - New
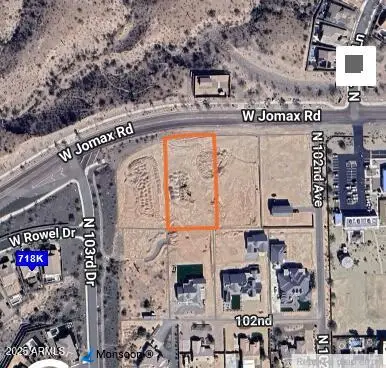 $565,000Active48871 Acres
$565,000Active48871 Acres-- W Peoria Avenue, Peoria, AZ 85383
MLS# 6905537Listed by: BEST HOMES REAL ESTATE
