25426 N Hackberry Drive, Deer Valley, AZ 85083
Local realty services provided by:Better Homes and Gardens Real Estate S.J. Fowler
25426 N Hackberry Drive,Phoenix, AZ 85083
$795,000
- 5 Beds
- 4 Baths
- - sq. ft.
- Single family
- Pending
Listed by: matt m perfette
Office: jason mitchell real estate
MLS#:6944978
Source:ARMLS
Price summary
- Price:$795,000
About this home
Welcome to this beautifully updated 5-bedroom, 3.5-bath home with a 3-car garage in the highly desired Stetson Hills community. Offering 3,482 sq ft of spacious modern living, this home was thoughtfully renovated in 2022 to combine luxury, comfort, and functionality. Step inside to find expansive 48 x 24 designer tile floors throughout the main level and engineered hardwood upstairs. The open-concept layout is bright and inviting with custom shutters, shades, and six motorized shades on the first floor, along with smart recessed lighting that enhances the ambiance.
The kitchen and living areas flow seamlessly for entertaining and feature updated appliances and stylish finishes. A full bedroom and bath on the main level provide convenience and flexibility. Upstairs features four additional bedrooms, a huge loft, and a spacious primary suite with a remodeled spa-like bathroom.
Recent updates include new AC units, water heater, water softener, and interior paint completed in 2022. The garage epoxy flooring as well as the back patio. The backyard is designed for easy maintenance with artificial turf, perfect for relaxing or entertaining year-round.
Contact an agent
Home facts
- Year built:1999
- Listing ID #:6944978
- Updated:December 17, 2025 at 12:13 PM
Rooms and interior
- Bedrooms:5
- Total bathrooms:4
- Full bathrooms:3
- Half bathrooms:1
Heating and cooling
- Cooling:Ceiling Fan(s)
- Heating:Natural Gas
Structure and exterior
- Year built:1999
- Lot area:0.17 Acres
Schools
- High school:Sandra Day O'Connor High School
- Middle school:Stetson Hills School
- Elementary school:Stetson Hills School
Utilities
- Water:City Water
Finances and disclosures
- Price:$795,000
- Tax amount:$2,893
New listings near 25426 N Hackberry Drive
- New
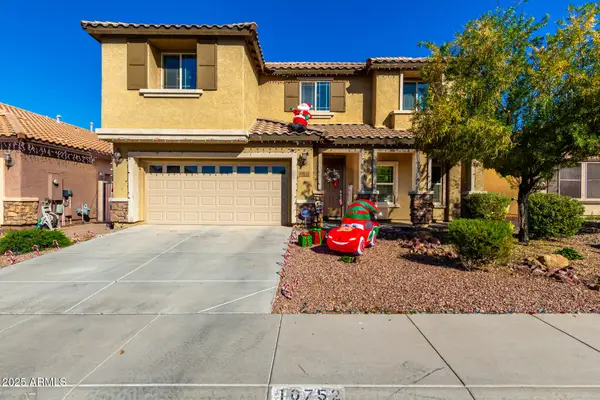 $649,318Active5 beds 3 baths3,120 sq. ft.
$649,318Active5 beds 3 baths3,120 sq. ft.10752 W Desert Elm Lane, Peoria, AZ 85383
MLS# 6958984Listed by: WEST USA REALTY - New
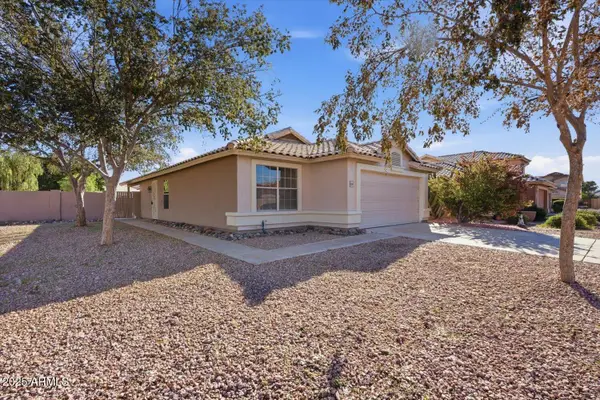 $399,950Active3 beds 2 baths1,289 sq. ft.
$399,950Active3 beds 2 baths1,289 sq. ft.19519 N 53rd Drive, Glendale, AZ 85308
MLS# 6959006Listed by: REALTY ONE GROUP - New
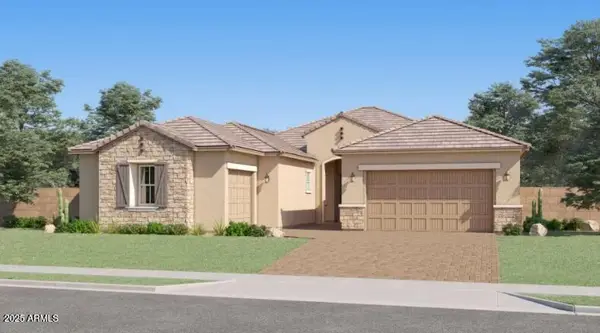 $907,990Active4 beds 3 baths3,024 sq. ft.
$907,990Active4 beds 3 baths3,024 sq. ft.26403 N 79th Drive, Peoria, AZ 85383
MLS# 6959023Listed by: LENNAR SALES CORP - New
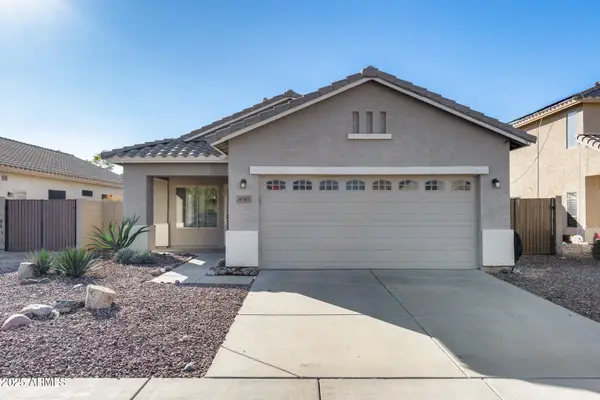 $480,000Active3 beds 2 baths1,264 sq. ft.
$480,000Active3 beds 2 baths1,264 sq. ft.4043 W Desert Hollow Drive, Phoenix, AZ 85083
MLS# 6958832Listed by: MY HOME GROUP REAL ESTATE - New
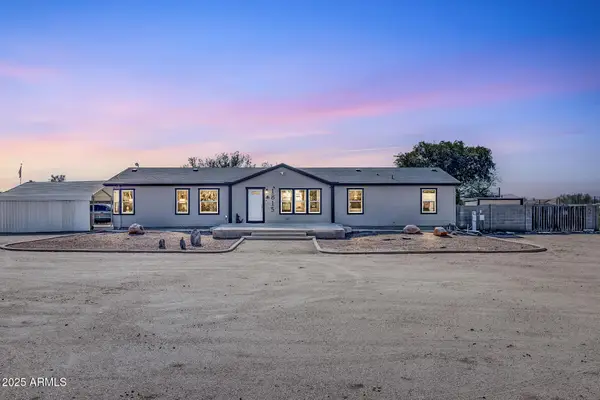 $550,000Active3 beds 2 baths2,160 sq. ft.
$550,000Active3 beds 2 baths2,160 sq. ft.1815 E La Salle Road, Phoenix, AZ 85086
MLS# 6958841Listed by: MY HOME GROUP REAL ESTATE - Open Sat, 8:30am to 3:30pmNew
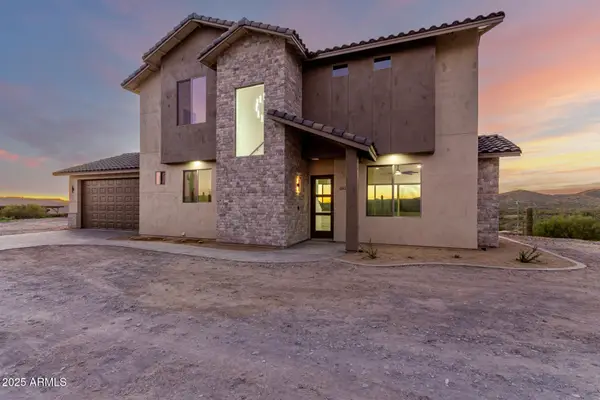 $699,999Active3 beds 3 baths2,028 sq. ft.
$699,999Active3 beds 3 baths2,028 sq. ft.2605 W Ute Court, New River, AZ 85087
MLS# 6958794Listed by: HOMESMART - New
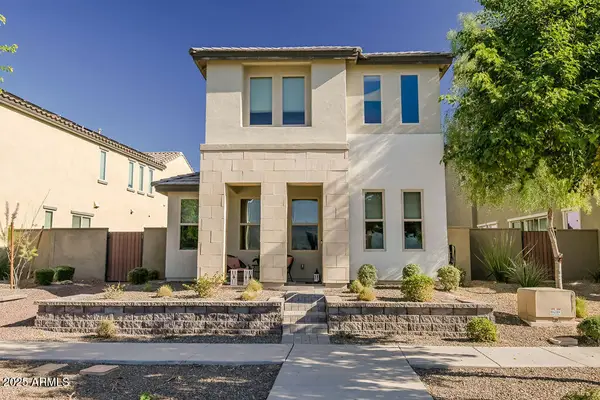 $615,000Active3 beds 3 baths1,942 sq. ft.
$615,000Active3 beds 3 baths1,942 sq. ft.25619 N 21st Avenue, Phoenix, AZ 85085
MLS# 6958586Listed by: RE/MAX FINE PROPERTIES - New
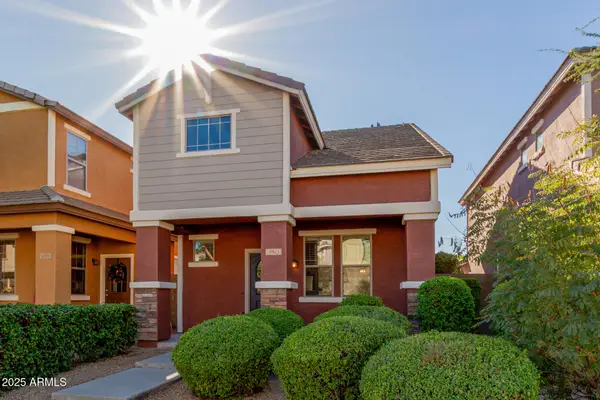 $389,900Active2 beds 3 baths1,201 sq. ft.
$389,900Active2 beds 3 baths1,201 sq. ft.4963 W Escuda Drive, Glendale, AZ 85308
MLS# 6958595Listed by: AMERICAN REALTY BROKERS - New
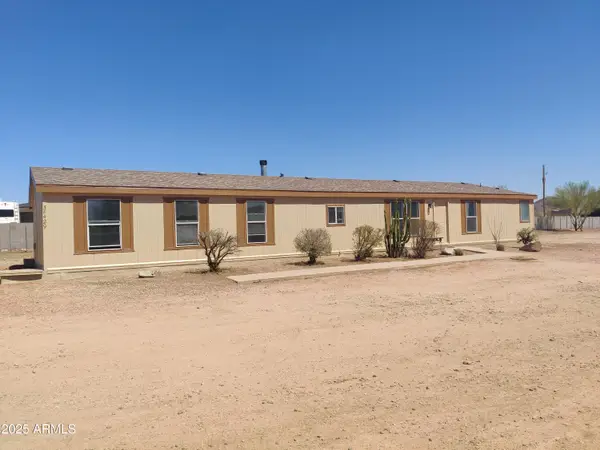 $534,900Active4 beds 2 baths2,128 sq. ft.
$534,900Active4 beds 2 baths2,128 sq. ft.38429 N 27th Avenue, Phoenix, AZ 85086
MLS# 6958632Listed by: BARRETT REAL ESTATE - New
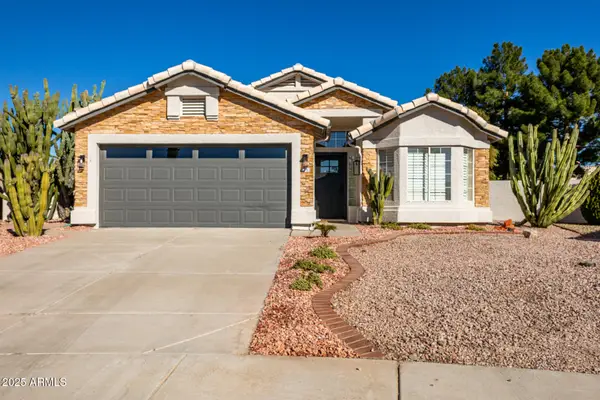 $528,000Active3 beds 2 baths1,528 sq. ft.
$528,000Active3 beds 2 baths1,528 sq. ft.6152 W Blackhawk Drive, Glendale, AZ 85308
MLS# 6958487Listed by: REVINRE
