26624 N 41st Street, Cave Creek, AZ 85331
Local realty services provided by:Better Homes and Gardens Real Estate S.J. Fowler
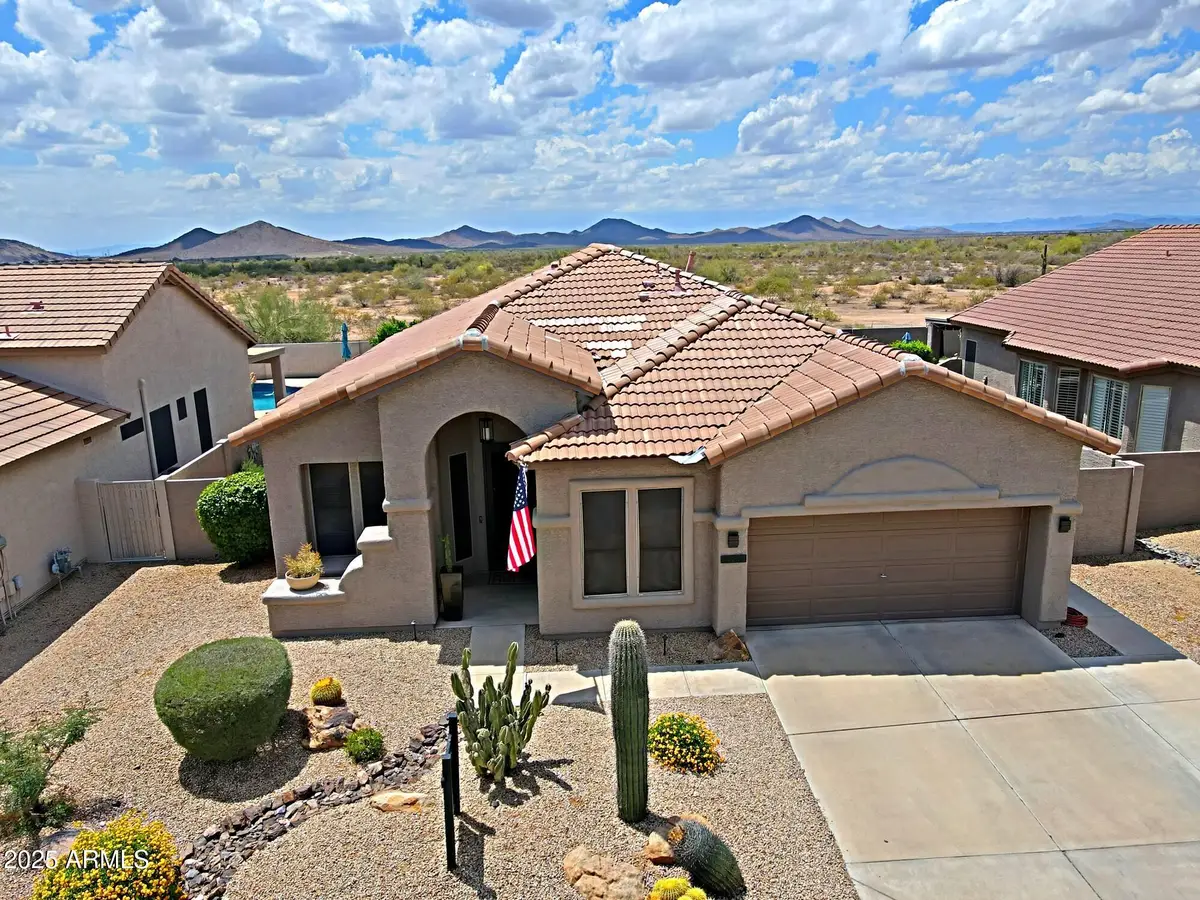
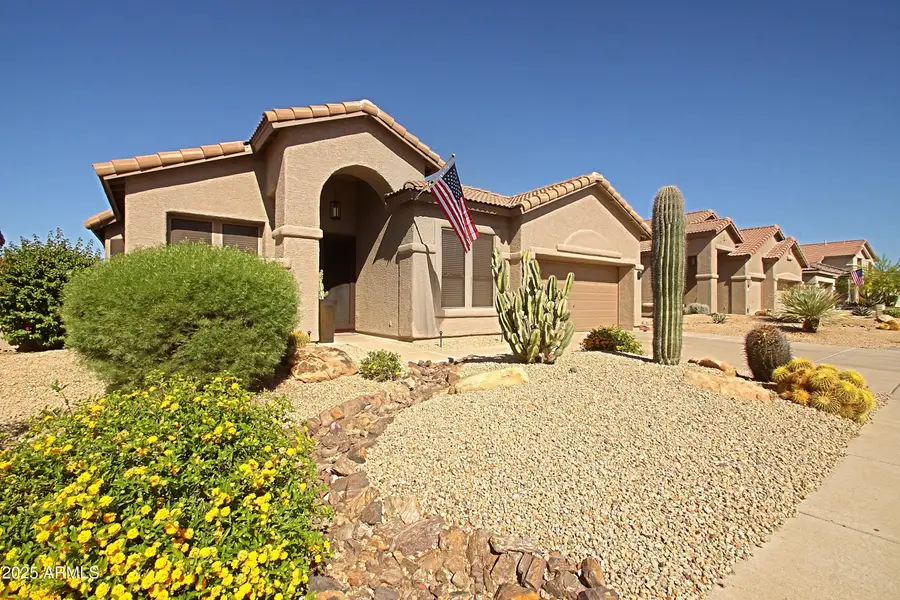
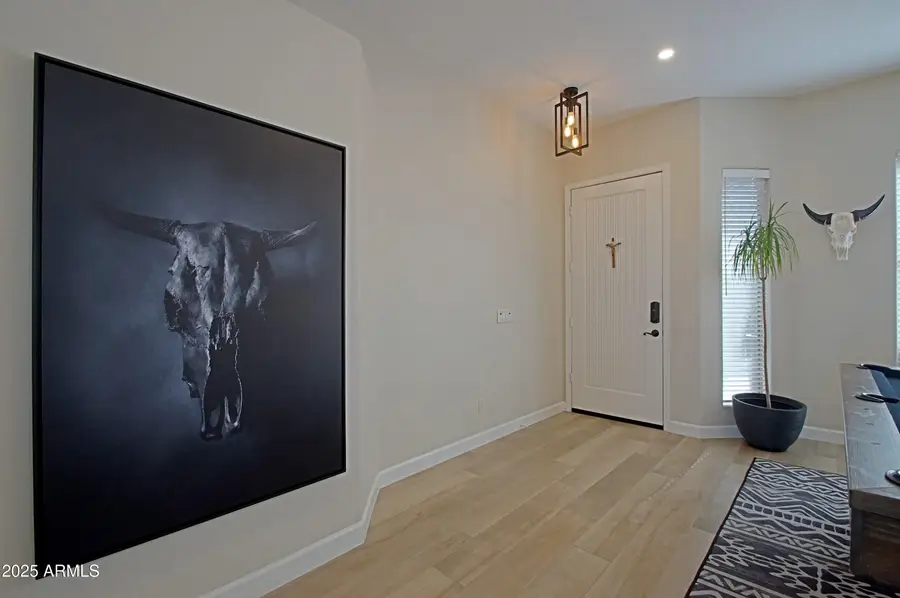
26624 N 41st Street,Cave Creek, AZ 85331
$765,000
- 4 Beds
- 2 Baths
- 2,105 sq. ft.
- Single family
- Pending
Listed by:connie l edelman
Office:compass
MLS#:6857602
Source:ARMLS
Price summary
- Price:$765,000
- Price per sq. ft.:$363.42
- Monthly HOA dues:$45.33
About this home
This beautiful fully remodeled 4BR/2BA home is located in the sought after Tatum Highlands neighborhood. The home has been meticulously maintained and showcases a light & bright open floorplan with 10 Ft ceilings and many upgrades. The spacious kitchen features newer stainless steel appliances w/ induction cooktop, granite countertops, and breakfast bar. Additional upgrades include 2 new modern electric fireplaces, new oversized back patio slider door, new exterior paint (2023), new roof (2021), 2 remodeled bathrooms, and all new LED lighting. The home also features an additional bonus room that can be used for extra storage or a gym. The resort style backyard is beautifully landscaped and boasts a heated pool, firepit, commercial misting system, low voltage lighting, and large grassy area that is perfect for kids or pets. This home is ideally located within a short drive to the desirable Desert Ridge Mall, and the 101, 51, and I17 freeways. Highly rated public and private schools are nearby.
Contact an agent
Home facts
- Year built:1998
- Listing Id #:6857602
- Updated:July 31, 2025 at 02:50 PM
Rooms and interior
- Bedrooms:4
- Total bathrooms:2
- Full bathrooms:2
- Living area:2,105 sq. ft.
Heating and cooling
- Cooling:Ceiling Fan(s)
- Heating:Natural Gas
Structure and exterior
- Year built:1998
- Building area:2,105 sq. ft.
- Lot area:0.17 Acres
Schools
- High school:Cactus Shadows High School
- Middle school:Sonoran Trails Middle School
- Elementary school:Desert Sun Academy
Utilities
- Water:City Water
Finances and disclosures
- Price:$765,000
- Price per sq. ft.:$363.42
- Tax amount:$2,194 (2024)
New listings near 26624 N 41st Street
- New
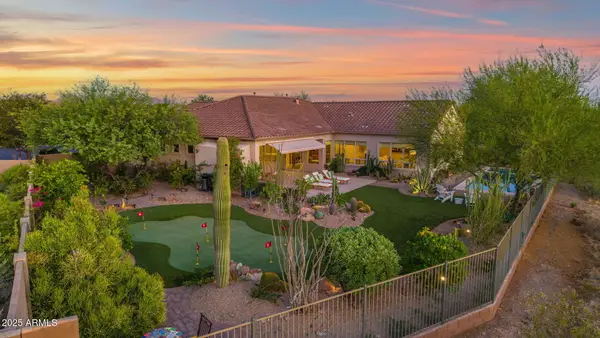 $1,425,000Active4 beds 3 baths3,036 sq. ft.
$1,425,000Active4 beds 3 baths3,036 sq. ft.32308 N 58th Place, Cave Creek, AZ 85331
MLS# 6899611Listed by: RUSS LYON SOTHEBY'S INTERNATIONAL REALTY - New
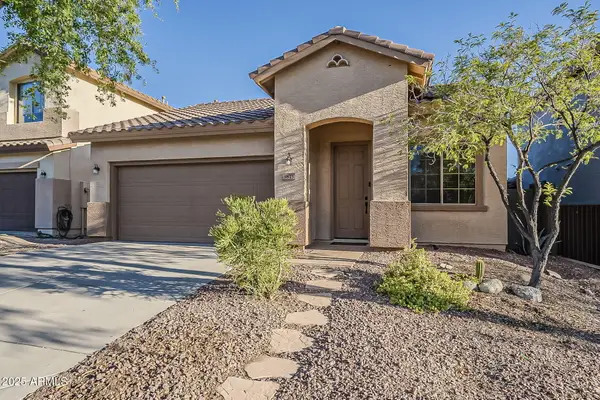 $475,000Active4 beds 2 baths1,827 sq. ft.
$475,000Active4 beds 2 baths1,827 sq. ft.3815 W Ranier Court, Anthem, AZ 85086
MLS# 6899555Listed by: KATERRA REALTY - New
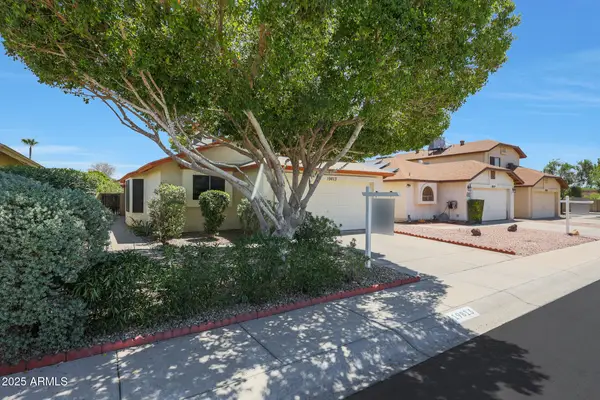 $400,000Active3 beds 2 baths1,459 sq. ft.
$400,000Active3 beds 2 baths1,459 sq. ft.19813 N 47th Avenue, Glendale, AZ 85308
MLS# 6899589Listed by: KELLER WILLIAMS ARIZONA REALTY - New
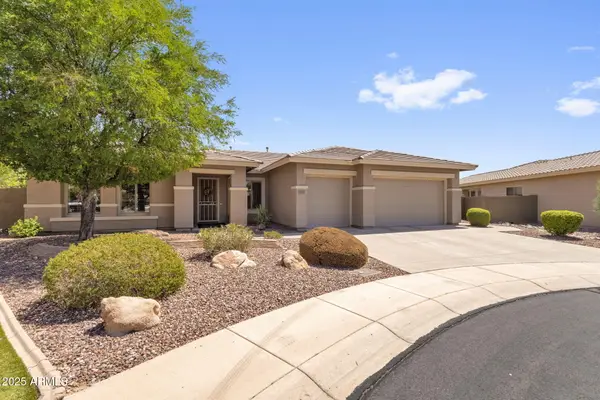 $790,000Active4 beds 3 baths2,738 sq. ft.
$790,000Active4 beds 3 baths2,738 sq. ft.41133 N Prosperity Way, Anthem, AZ 85086
MLS# 6898353Listed by: SUCCESS PROPERTY BROKERS - New
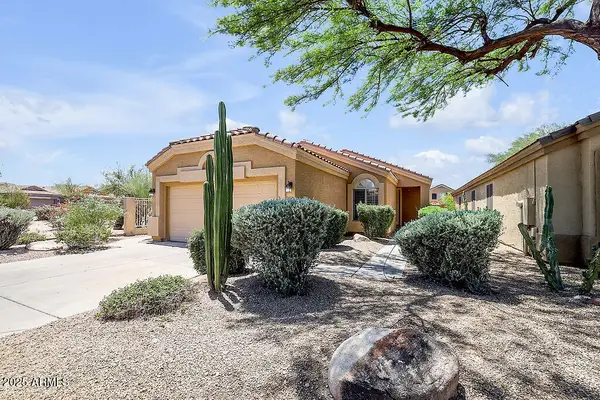 $519,000Active3 beds 2 baths1,511 sq. ft.
$519,000Active3 beds 2 baths1,511 sq. ft.4327 E Desert Sky Court, Cave Creek, AZ 85331
MLS# 6899484Listed by: HOMESMART - New
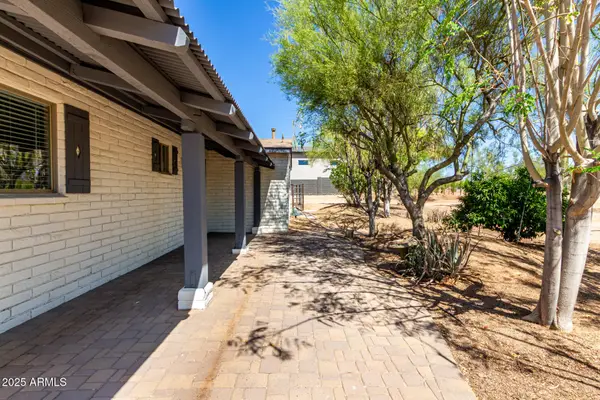 $685,000Active3 beds 2 baths1,504 sq. ft.
$685,000Active3 beds 2 baths1,504 sq. ft.5536 E Seven Palms Drive, Cave Creek, AZ 85331
MLS# 6899421Listed by: HOMESMART - New
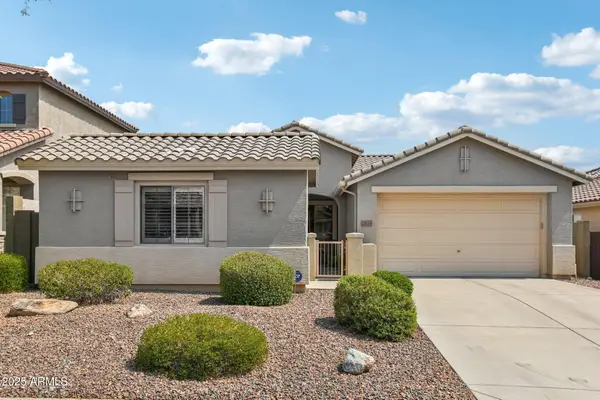 $562,000Active4 beds 3 baths2,348 sq. ft.
$562,000Active4 beds 3 baths2,348 sq. ft.2533 W Kit Carson Trail, Anthem, AZ 85086
MLS# 6899313Listed by: COMPASS - New
 $420,000Active3 beds 3 baths1,871 sq. ft.
$420,000Active3 beds 3 baths1,871 sq. ft.3635 W Mccauley Court, Anthem, AZ 85086
MLS# 6899317Listed by: REALTY EXECUTIVES - New
 $970,000Active3 beds 3 baths2,360 sq. ft.
$970,000Active3 beds 3 baths2,360 sq. ft.7135 E Mighty Saguaro Way, Scottsdale, AZ 85266
MLS# 6899326Listed by: WEST USA REALTY - New
 $1,000,000Active2 beds 2 baths1,631 sq. ft.
$1,000,000Active2 beds 2 baths1,631 sq. ft.9246 E Whitethorn Circle, Scottsdale, AZ 85266
MLS# 6899293Listed by: RUSS LYON SOTHEBY'S INTERNATIONAL REALTY

