27016 N 14th Lane, Phoenix, AZ 85085
Local realty services provided by:Better Homes and Gardens Real Estate S.J. Fowler
Listed by:jeff barchi602-558-5200
Office:re/max fine properties
MLS#:6777466
Source:ARMLS
Price summary
- Price:$1,065,000
- Price per sq. ft.:$243.71
- Monthly HOA dues:$157.67
About this home
This competitively priced home simply screams ''dream home!!'' for its lucky future owner. As one of Pulte's model homes, they selected a PREMIUM lot, surrounded by views and just steps to the Sonoran Preserve for miles of hiking at your doorstep! The neighborhood of Fireside at Norterra has incredible jaw-dropping amenities, quick access to the I-17 and 101 freeways, convenient access to shopping and countless amazing restaurants, and is just minutes from several business headquarters including TSMC Semiconductor. The home itself is located on a quiet street with mountain views and privacy. From the moment you arrive you'll notice the stunning curb appeal and the desert landscaping. Imagine your life in the cozy courtyard with custom steel gate and seating area around the stone fireplace Once you step inside you'll feel the care that has been put into the home with the well-maintained details and improvements made by the current homeowners. The soaring ceiling of the living room with open concept to the kitchen are perfect for daily life, or entertaining your friends and family on special occasions, with a full-wall sliding glass door connecting the inside and outside spaces. The chef's kitchen features beautiful dark cabinetry, gas stainless stove, oversized refrigerator, butler's pantry with an additional drink fridge, and more. Speaking of the butler's pantry, what a perfect walkway to the formal dining room which opens into the courtyard for your entertaining delight. Also on the main level you'll find the primary suite, completed by a spacious primary bathroom with soaking tub, dual counters/sinks and vanity, along with two walk-in closets plus a large linen closet. The split floorplan not only features five bedrooms, but also a large loft area, office, and a separate casita/bonus room accessible through the front courtyard, so there is abundant space for everyone. The gorgeous backyard is perfect for taking in stunning sunset views, and gathering together with those you love. This immaculate home can be yours today, in addition Fireside's renowned amenities, including the community pools, newly-expanded gym, tennis courts, rock wall, and so much more. Come see it today, you'll be glad you did!
Contact an agent
Home facts
- Year built:2013
- Listing ID #:6777466
- Updated:September 05, 2025 at 02:46 PM
Rooms and interior
- Bedrooms:5
- Total bathrooms:4
- Full bathrooms:3
- Half bathrooms:1
- Living area:4,370 sq. ft.
Heating and cooling
- Cooling:Ceiling Fan(s)
- Heating:Natural Gas
Structure and exterior
- Year built:2013
- Building area:4,370 sq. ft.
- Lot area:0.21 Acres
Schools
- High school:Barry Goldwater High School
- Middle school:Union Park School
- Elementary school:Union Park School
Utilities
- Water:City Water
Finances and disclosures
- Price:$1,065,000
- Price per sq. ft.:$243.71
- Tax amount:$5,290 (2024)
New listings near 27016 N 14th Lane
- New
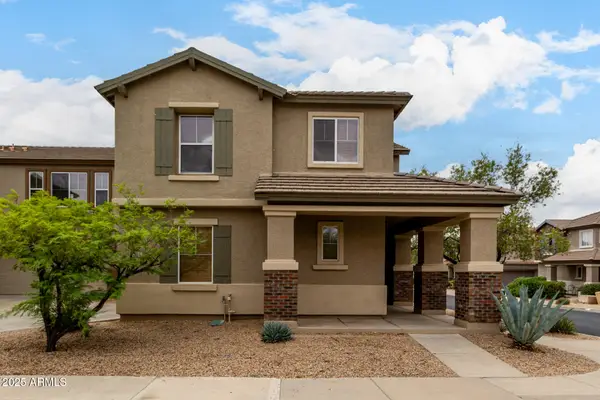 $425,000Active4 beds 3 baths1,733 sq. ft.
$425,000Active4 beds 3 baths1,733 sq. ft.3043 W Perdido Way, Phoenix, AZ 85086
MLS# 6915349Listed by: DELEX REALTY - New
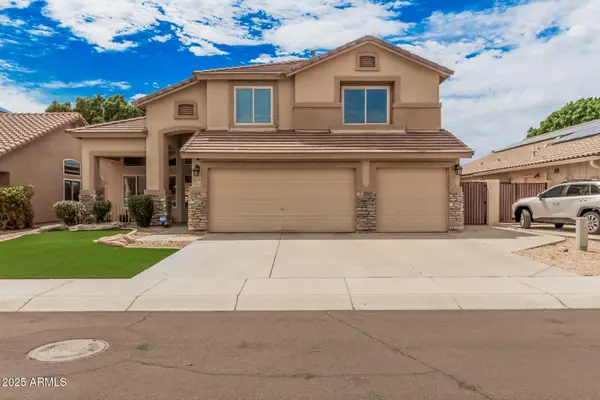 $654,000Active5 beds 3 baths2,512 sq. ft.
$654,000Active5 beds 3 baths2,512 sq. ft.8007 W Deanna Drive, Peoria, AZ 85382
MLS# 6915296Listed by: REVINRE - New
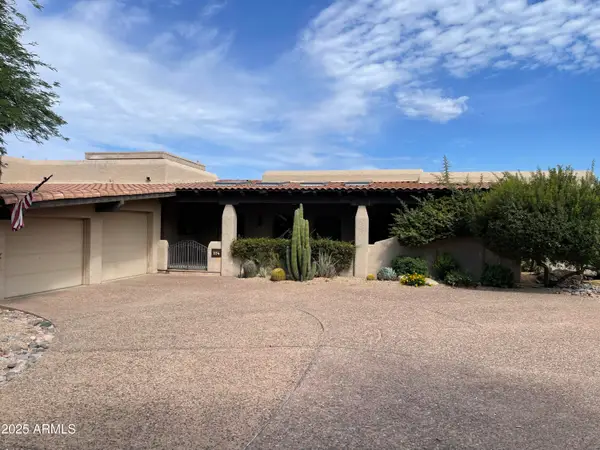 $1,000,000Active3 beds 3 baths2,915 sq. ft.
$1,000,000Active3 beds 3 baths2,915 sq. ft.1114 Ocotillo Circle, Carefree, AZ 85377
MLS# 6915268Listed by: RE/MAX EXCALIBUR - New
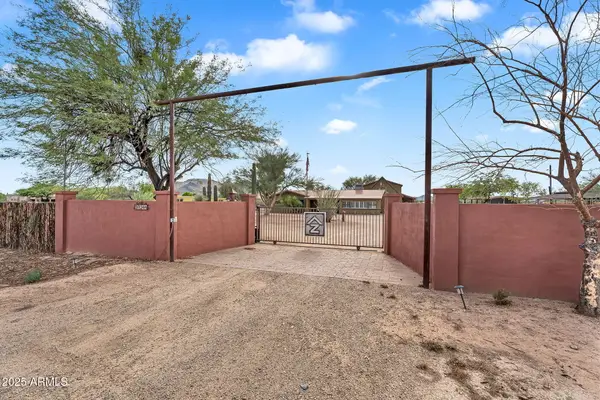 $1,300,000Active4 beds 3 baths2,242 sq. ft.
$1,300,000Active4 beds 3 baths2,242 sq. ft.37044 N 7th Avenue, Phoenix, AZ 85086
MLS# 6915138Listed by: REAL BROKER - New
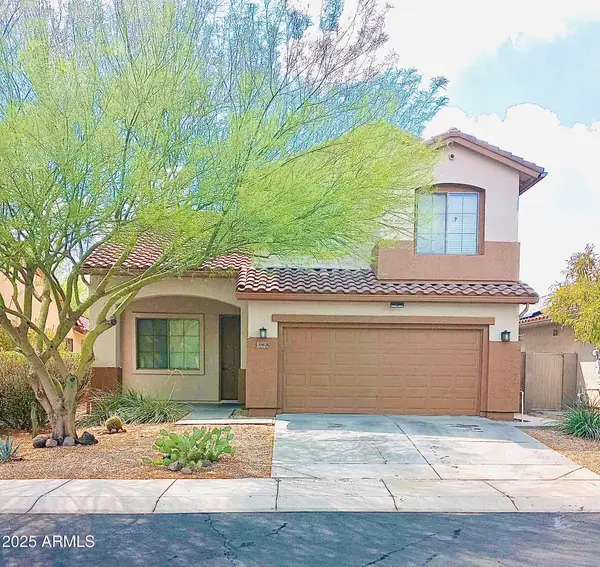 $584,999Active5 beds 3 baths2,168 sq. ft.
$584,999Active5 beds 3 baths2,168 sq. ft.39818 N Bell Meadow Trail, Anthem, AZ 85086
MLS# 6915147Listed by: HOMESMART - New
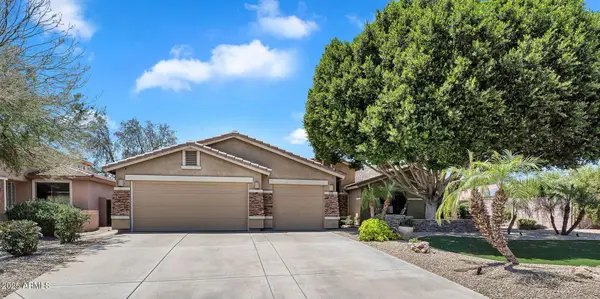 $825,000Active4 beds 3 baths3,050 sq. ft.
$825,000Active4 beds 3 baths3,050 sq. ft.20484 N 88th Lane, Peoria, AZ 85382
MLS# 6915083Listed by: REAL BROKER - New
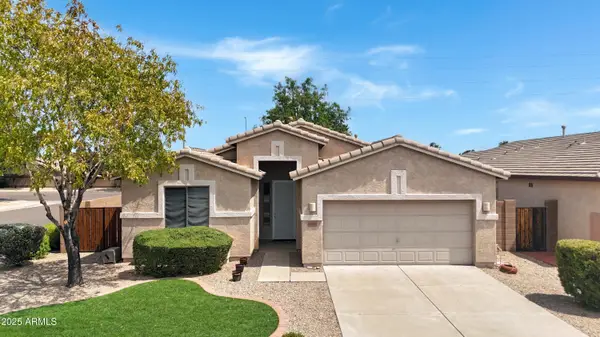 $450,000Active3 beds 2 baths1,692 sq. ft.
$450,000Active3 beds 2 baths1,692 sq. ft.20459 N 91st Drive, Peoria, AZ 85382
MLS# 6915084Listed by: CITIEA - Open Sun, 10am to 1pmNew
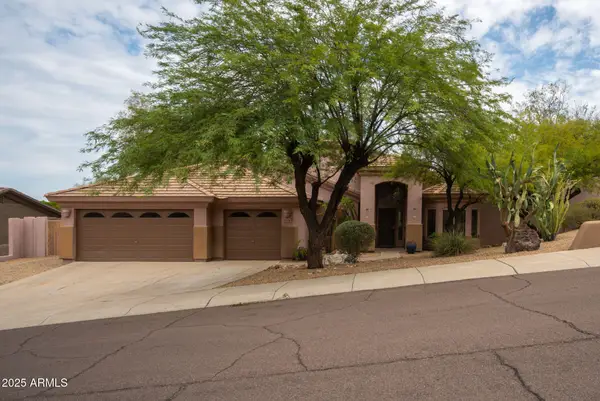 $630,000Active3 beds 2 baths2,074 sq. ft.
$630,000Active3 beds 2 baths2,074 sq. ft.6336 W Paso Trail, Phoenix, AZ 85083
MLS# 6915105Listed by: RUSS LYON SOTHEBY'S INTERNATIONAL REALTY - New
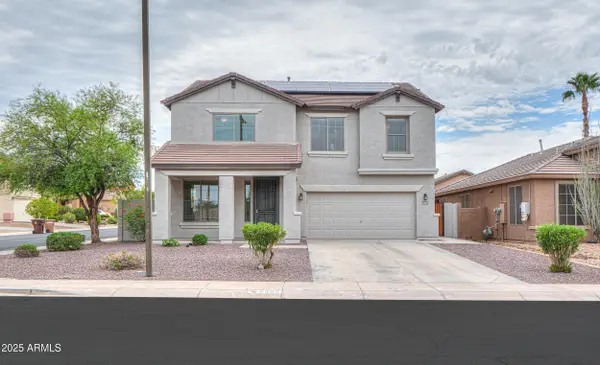 $560,000Active4 beds 3 baths2,543 sq. ft.
$560,000Active4 beds 3 baths2,543 sq. ft.6807 W Palo Brea Lane, Peoria, AZ 85383
MLS# 6915121Listed by: HOMESMART - New
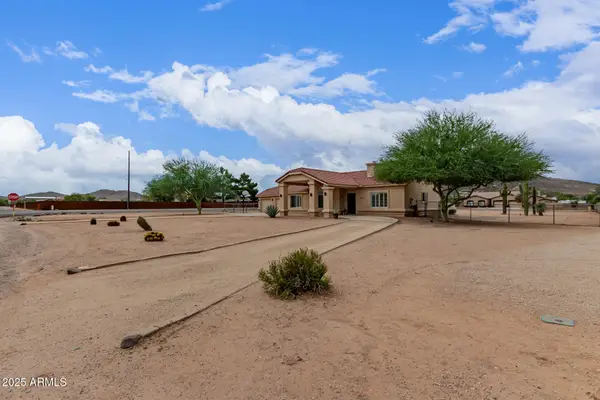 $750,000Active3 beds 2 baths1,830 sq. ft.
$750,000Active3 beds 2 baths1,830 sq. ft.36206 N 11th Avenue, Phoenix, AZ 85086
MLS# 6914968Listed by: MY HOME GROUP REAL ESTATE
