27429 N 44th Street, Deer Valley, AZ 85331
Local realty services provided by:Better Homes and Gardens Real Estate BloomTree Realty
27429 N 44th Street,Cave Creek, AZ 85331
$695,000
- 2 Beds
- 2 Baths
- 1,056 sq. ft.
- Single family
- Active
Listed by:john a sposato
Office:keller williams realty sonoran living
MLS#:6930413
Source:ARMLS
Price summary
- Price:$695,000
- Price per sq. ft.:$658.14
About this home
Finding a working barn with income potential in Cave Creek is rare, and this property checks every boxâ€''blending professional equestrian facilities with a comfortable home and a location in the Tatum Corridor that makes everyday living simple. Less than five minutes away are two bustling The equestrian setup is extensive and ideal for training, boarding, or private use. A huge lighted sand arena, perfect for dressage practice, is the centerpiece. Facilities include a 9-stall (36' x 12') mare motel, 6-stall (16' x 12') Barnmaster barn, double wash rack, tack room, barn misters and Fans. Two enclosed storage sheds, expansive open storage areas for vehicles and trailers, and an RV hookup behind the property provide unmatched convenience and flexibility.
The home is equally inviting, designed for comfort and functionality. It features two spacious bedrooms including a master suite with private bath and walk-in closet, a total of 1 ¾ bathrooms, a large den, full kitchen with dining nook, garage, separate washer/dryer area, a welcoming front porch, and a back patio overlooking the ranch. Less than five minutes away are two bustling market centers featuring Fry's, McDonald's, UPS, Banking, ACE Hardware, and numerous restaurants, while Tatum and Cave Creek Roads offer quick routes for travel, commuting, and weekend getaways. Downtown Cave Creek, Tatum Ranch, and Desert Ridge Marketplace are also just minutes away.
Whether you're envisioning a private retreat, a full equestrian business, or a property with long-term investment potential, this ranch delivers. With its complete horse facilities, home comforts, RV amenities, and unbeatable location near shopping and dining, it's a true Cave Creek gem ready for your vision. Also Available is 27423 N 44th Street, MLS #: 6930410
Contact an agent
Home facts
- Year built:1987
- Listing ID #:6930413
- Updated:October 08, 2025 at 03:26 AM
Rooms and interior
- Bedrooms:2
- Total bathrooms:2
- Full bathrooms:2
- Living area:1,056 sq. ft.
Heating and cooling
- Cooling:Ceiling Fan(s)
- Heating:Electric
Structure and exterior
- Year built:1987
- Building area:1,056 sq. ft.
- Lot area:1.13 Acres
Schools
- High school:Cactus Shadows High School
- Middle school:Sonoran Trails Middle School
- Elementary school:Horseshoe Trails Elementary School
Utilities
- Water:City Water
- Sewer:Septic In & Connected
Finances and disclosures
- Price:$695,000
- Price per sq. ft.:$658.14
- Tax amount:$1,148
New listings near 27429 N 44th Street
- New
 $1,650,000Active3 beds 4 baths4,484 sq. ft.
$1,650,000Active3 beds 4 baths4,484 sq. ft.25417 N 45th Drive, Phoenix, AZ 85083
MLS# 6930459Listed by: REALTY ONE GROUP - New
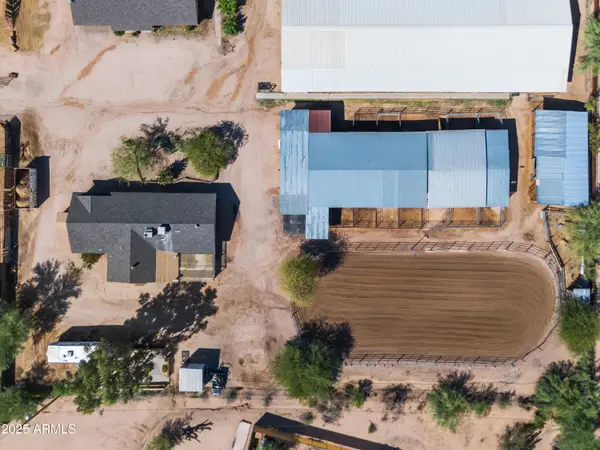 $675,000Active3 beds 2 baths1,816 sq. ft.
$675,000Active3 beds 2 baths1,816 sq. ft.27423 N 44th Street, Cave Creek, AZ 85331
MLS# 6930410Listed by: KELLER WILLIAMS REALTY SONORAN LIVING - New
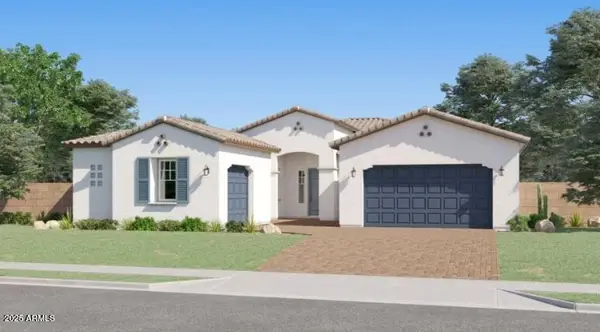 $849,490Active4 beds 3 baths2,835 sq. ft.
$849,490Active4 beds 3 baths2,835 sq. ft.26343 N 79th Drive, Peoria, AZ 85383
MLS# 6930264Listed by: LENNAR SALES CORP - New
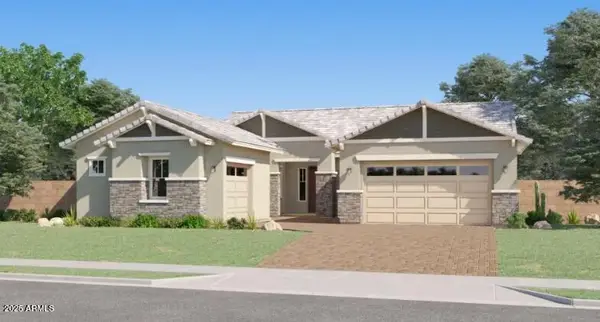 $859,490Active4 beds 3 baths2,835 sq. ft.
$859,490Active4 beds 3 baths2,835 sq. ft.26379 N 79th Drive, Peoria, AZ 85383
MLS# 6930273Listed by: LENNAR SALES CORP - New
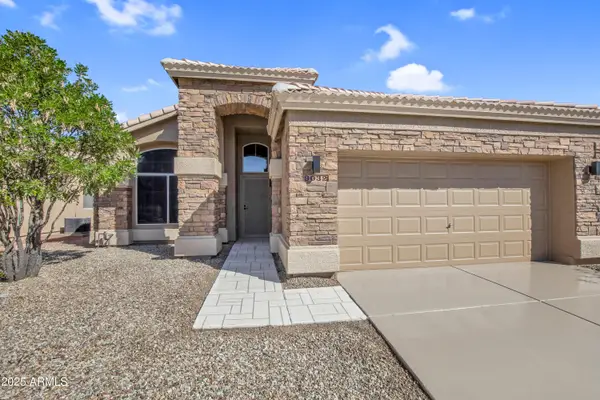 $417,900Active2 beds 2 baths1,351 sq. ft.
$417,900Active2 beds 2 baths1,351 sq. ft.9032 W Sierra Pinta Drive, Peoria, AZ 85382
MLS# 6930281Listed by: EXP REALTY - New
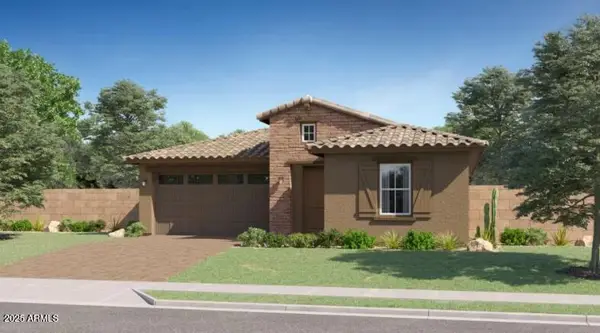 $679,490Active4 beds 3 baths2,274 sq. ft.
$679,490Active4 beds 3 baths2,274 sq. ft.26379 N 77th Glen, Peoria, AZ 85383
MLS# 6930307Listed by: LENNAR SALES CORP - New
 $315,000Active1 Acres
$315,000Active1 AcresLot 3 E Long Rifle Road #3, Phoenix, AZ 85086
MLS# 6930160Listed by: GENTRY REAL ESTATE - New
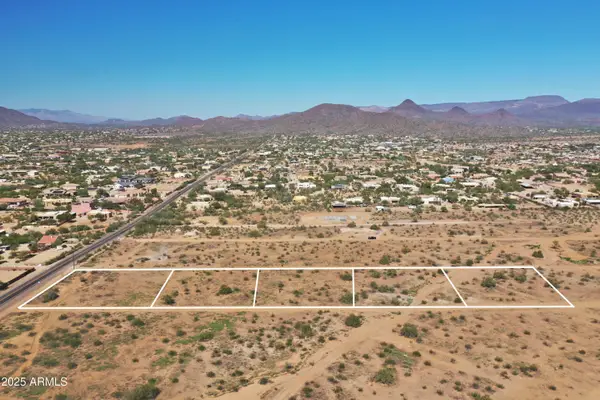 $315,000Active1 Acres
$315,000Active1 AcresLot 5 E Long Rifle Road #3, Phoenix, AZ 85086
MLS# 6930161Listed by: GENTRY REAL ESTATE 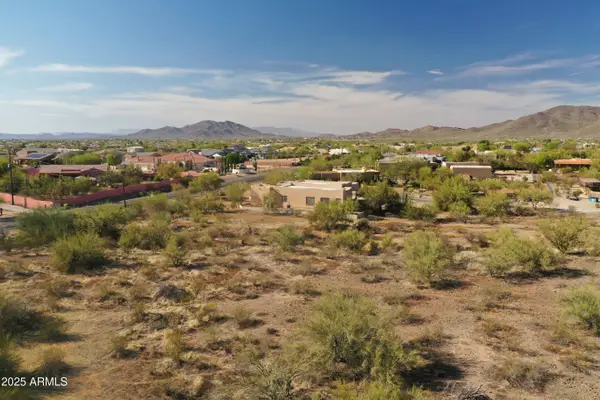 $199,900Active1 Acres
$199,900Active1 AcresLot 2 E Creek Canyon Road #2, Phoenix, AZ 85086
MLS# 6898403Listed by: GENTRY REAL ESTATE
