27721 N 15th Drive, Phoenix, AZ 85085
Local realty services provided by:Better Homes and Gardens Real Estate S.J. Fowler

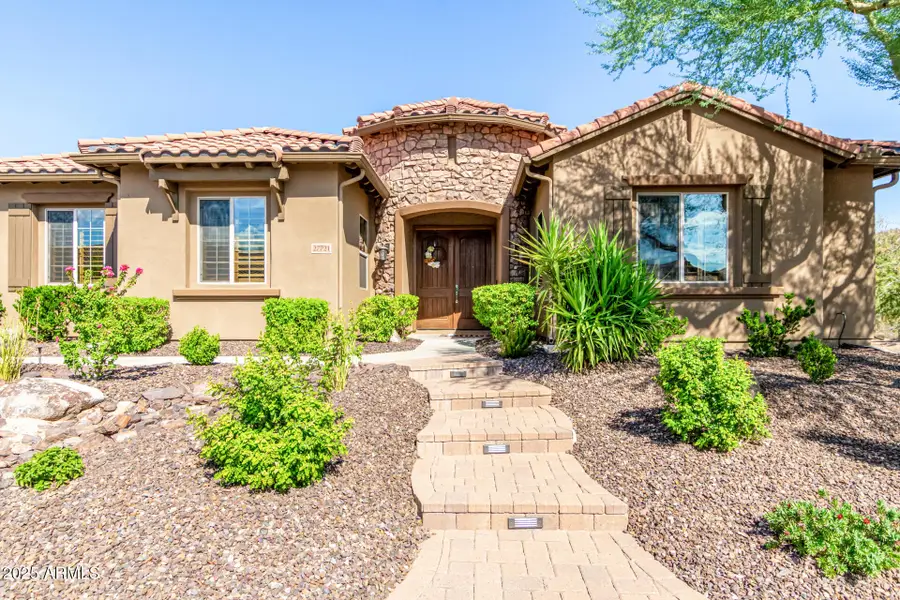
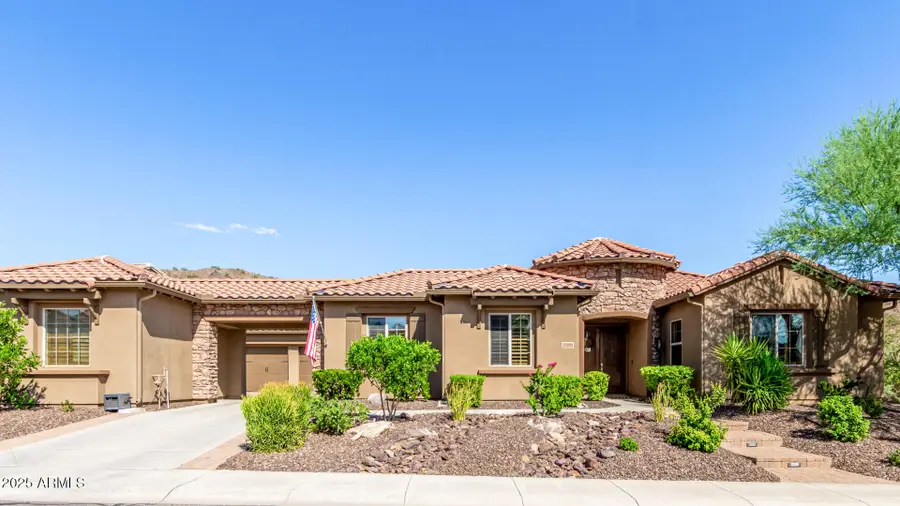
27721 N 15th Drive,Phoenix, AZ 85085
$1,160,000
- 4 Beds
- 3 Baths
- 3,385 sq. ft.
- Single family
- Pending
Listed by:joshua adams
Office:my home group real estate
MLS#:6896054
Source:ARMLS
Price summary
- Price:$1,160,000
- Price per sq. ft.:$342.69
- Monthly HOA dues:$261
About this home
Experience resort-style living in this 3,400 square feet meticulously maintained home, nestled in the exclusive gated community of Fireside at Norterra. Backing directly to the Sonoran Mountain Preserve, this home offers breathtaking views, unmatched privacy, and private access to hiking and mountain biking trails—ideal for outdoor enthusiasts. The beautifully designed East facing backyard provides afternoon shade, is your own desert oasis, featuring a saltwater pool with a waterfall feature, low-maintenance artificial turf, and a custom outdoor kitchen island with built-in grill and refrigerator—perfect for entertaining. Inside, the spacious split floor plan includes 4 bedrooms + a private office, with 12 foot ceilings and 3 full bathrooms. The open-concept living space centers around a chef's kitchen, equipped with double ovens, a 5-burner gas cooktop, a GE Monogram built-in refrigerator, and a butler's pantry. A cozy gas fireplace anchors the great room, creating an inviting atmosphere. Additional highlights include an owned solar system for energy efficiency, 4-car garage with epoxy floors and built in cabinets, a welcoming courtyard, and thoughtful upgrades throughout. Residents of Fireside enjoy premium amenities including a community center, fitness facilities, pools, and
parksall within a short distance of shopping, dining, and top-rated schools. This is desert living at its finestpeaceful, luxurious, and adventure-ready right from your own backyard.
Contact an agent
Home facts
- Year built:2007
- Listing Id #:6896054
- Updated:August 14, 2025 at 03:03 PM
Rooms and interior
- Bedrooms:4
- Total bathrooms:3
- Full bathrooms:3
- Living area:3,385 sq. ft.
Heating and cooling
- Heating:Natural Gas
Structure and exterior
- Year built:2007
- Building area:3,385 sq. ft.
- Lot area:0.29 Acres
Schools
- High school:Sandra Day O'Connor High School
- Middle school:Union Park School
- Elementary school:Union Park School
Utilities
- Water:City Water
Finances and disclosures
- Price:$1,160,000
- Price per sq. ft.:$342.69
- Tax amount:$4,328 (2024)
New listings near 27721 N 15th Drive
- New
 $800,000Active3 beds 3 baths2,661 sq. ft.
$800,000Active3 beds 3 baths2,661 sq. ft.42019 N Golf Crest Road, Anthem, AZ 85086
MLS# 6905695Listed by: MOMENTUM BROKERS LLC - New
 $369,000Active3 beds 2 baths1,475 sq. ft.
$369,000Active3 beds 2 baths1,475 sq. ft.10761 W Beaubien Drive, Peoria, AZ 85373
MLS# 6905719Listed by: BERKSHIRE HATHAWAY HOMESERVICES ARIZONA PROPERTIES - New
 $872,216Active4 beds 3 baths2,770 sq. ft.
$872,216Active4 beds 3 baths2,770 sq. ft.7392 W Gambit Trail, Peoria, AZ 85383
MLS# 6905720Listed by: HOMELOGIC REAL ESTATE - New
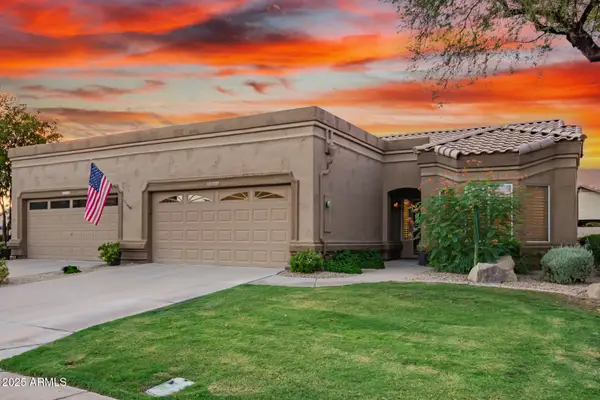 $423,900Active2 beds 2 baths1,448 sq. ft.
$423,900Active2 beds 2 baths1,448 sq. ft.9064 W Marco Polo Road, Peoria, AZ 85382
MLS# 6905736Listed by: HOMESMART - New
 $314,000Active2 beds 3 baths1,030 sq. ft.
$314,000Active2 beds 3 baths1,030 sq. ft.2150 W Alameda Road #1390, Phoenix, AZ 85085
MLS# 6905768Listed by: HOMESMART - New
 $598,744Active4 beds 3 baths2,373 sq. ft.
$598,744Active4 beds 3 baths2,373 sq. ft.32597 N 122nd Lane, Peoria, AZ 85383
MLS# 6905690Listed by: TAYLOR MORRISON (MLS ONLY) - New
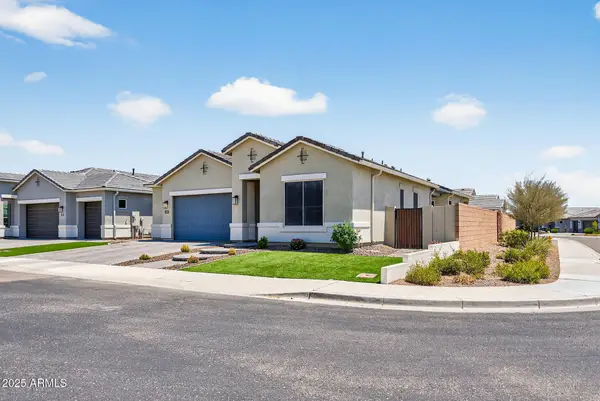 $650,000Active3 beds 2 baths2,165 sq. ft.
$650,000Active3 beds 2 baths2,165 sq. ft.21379 N 105th Avenue, Peoria, AZ 85382
MLS# 6905661Listed by: BROKERS HUB REALTY, LLC - New
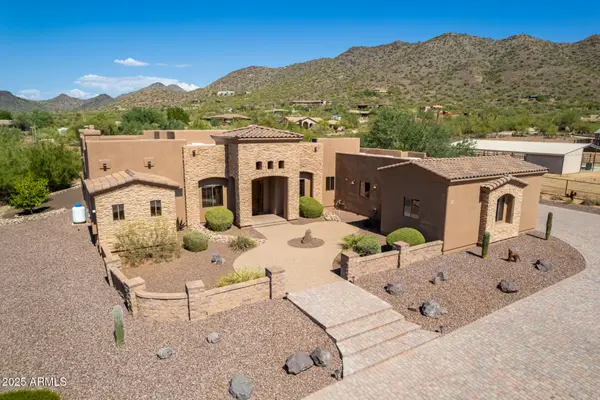 $1,385,000Active4 beds 3 baths3,264 sq. ft.
$1,385,000Active4 beds 3 baths3,264 sq. ft.3730 E Cloud Road, Cave Creek, AZ 85331
MLS# 6905634Listed by: DAISY DREAM HOMES REAL ESTATE, LLC - New
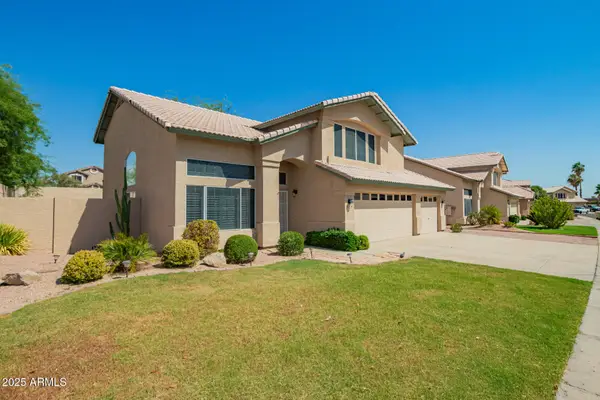 $650,000Active3 beds 3 baths2,190 sq. ft.
$650,000Active3 beds 3 baths2,190 sq. ft.20391 N 55th Drive, Glendale, AZ 85308
MLS# 6905580Listed by: KELLER WILLIAMS ARIZONA REALTY - New
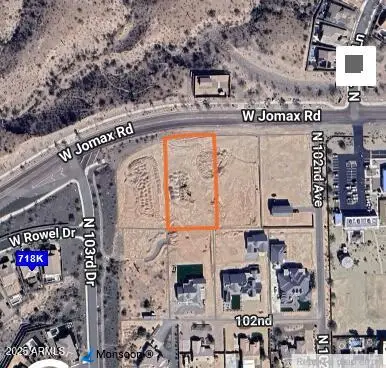 $565,000Active48871 Acres
$565,000Active48871 Acres-- W Peoria Avenue, Peoria, AZ 85383
MLS# 6905537Listed by: BEST HOMES REAL ESTATE
