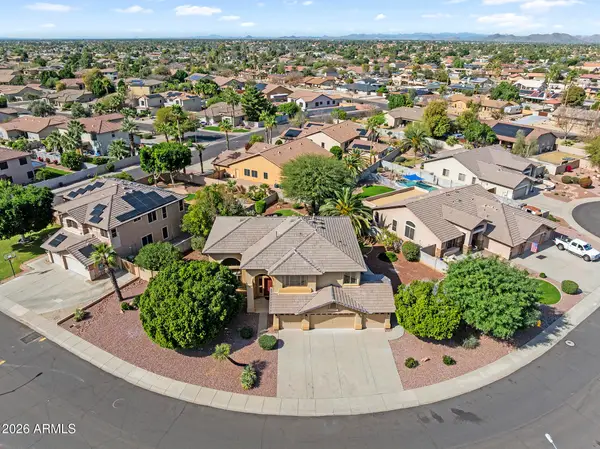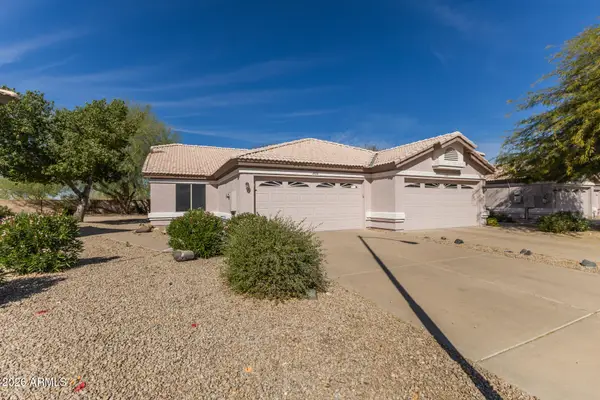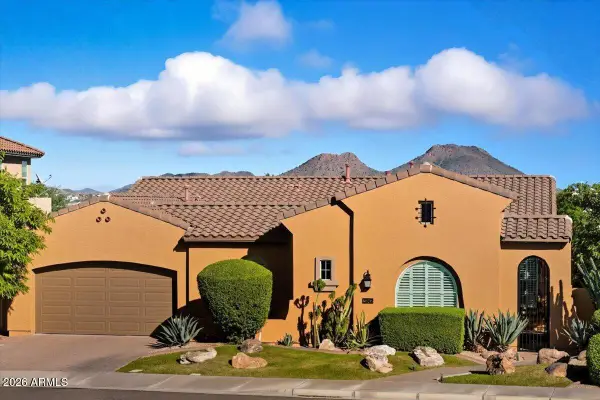27730 N 35th Avenue, Deer Valley, AZ 85083
Local realty services provided by:Better Homes and Gardens Real Estate BloomTree Realty
27730 N 35th Avenue,Phoenix, AZ 85083
$1,400,000
- 5 Beds
- 6 Baths
- 4,382 sq. ft.
- Single family
- Active
Listed by: vera oliveira
Office: homesmart
MLS#:6885537
Source:ARMLS
Price summary
- Price:$1,400,000
- Price per sq. ft.:$319.49
About this home
The Most beautiful and unique home you will see, horse property with 1.186 acres, just finished construction, gorgeous Leg kitchen, lots of beautiful cabinetry, unique back-splash, large island, double sinks, Quartz counter tops, large dinning room, 5 bedrooms, 5 and half baths, each bedroom with its bath, and walk-in closet Split Primary Bedroom with Jacuzzi jets, his/hers sinks, amazing walk-in closet cabinets!! Large & beautiful entry way, 14 high ceilings, living, family and office rooms, 2 suites, all bedrooms very spacious, all baths beautifully tiled, with Amorha led mirror 32x24,, Tile throughout 2x4, Quartz countertops, large walk-in pantry, 12-14' foot high ceilings t/out, 1,287 Sqft Covered Patio wraps around the home with beautiful mountain views...
Contact an agent
Home facts
- Year built:2025
- Listing ID #:6885537
- Updated:February 13, 2026 at 09:18 PM
Rooms and interior
- Bedrooms:5
- Total bathrooms:6
- Full bathrooms:5
- Half bathrooms:1
- Living area:4,382 sq. ft.
Heating and cooling
- Cooling:Ceiling Fan(s), Programmable Thermostat
- Heating:Ceiling, Electric
Structure and exterior
- Year built:2025
- Building area:4,382 sq. ft.
- Lot area:1.19 Acres
Schools
- High school:Sandra Day O'Connor High School
- Middle school:Stetson Hills School
- Elementary school:Stetson Hills School
Utilities
- Water:City Water
- Sewer:Septic In & Connected
Finances and disclosures
- Price:$1,400,000
- Price per sq. ft.:$319.49
- Tax amount:$1,313 (2024)
New listings near 27730 N 35th Avenue
- New
 $1,250,000Active4 beds 3 baths3,300 sq. ft.
$1,250,000Active4 beds 3 baths3,300 sq. ft.31214 N Ranch Road, Cave Creek, AZ 85331
MLS# 6982923Listed by: DELEX REALTY - New
 $1,088,000Active4 beds 3 baths2,622 sq. ft.
$1,088,000Active4 beds 3 baths2,622 sq. ft.23705 N 104th Avenue, Peoria, AZ 85383
MLS# 203338Listed by: REAL BROKER AZ - New
 $690,000Active5 beds 3 baths3,200 sq. ft.
$690,000Active5 beds 3 baths3,200 sq. ft.6740 W Angela Drive, Glendale, AZ 85308
MLS# 6984205Listed by: HOMESMART - New
 $405,000Active2 beds 3 baths1,455 sq. ft.
$405,000Active2 beds 3 baths1,455 sq. ft.2822 W White Feather Lane, Phoenix, AZ 85085
MLS# 6984058Listed by: MY HOME GROUP REAL ESTATE - New
 $465,000Active2 beds 2 baths1,461 sq. ft.
$465,000Active2 beds 2 baths1,461 sq. ft.20132 N 92nd Avenue, Peoria, AZ 85382
MLS# 6984144Listed by: RETSY - New
 $950,000Active4 beds 3 baths2,986 sq. ft.
$950,000Active4 beds 3 baths2,986 sq. ft.42416 N Crosswater Way, Anthem, AZ 85086
MLS# 6984176Listed by: REALTY ONE GROUP - New
 $739,000Active3 beds 3 baths2,357 sq. ft.
$739,000Active3 beds 3 baths2,357 sq. ft.6875 W Spur Drive, Peoria, AZ 85383
MLS# 6984185Listed by: REALTY ONE GROUP - New
 $284,900Active2 beds 2 baths1,171 sq. ft.
$284,900Active2 beds 2 baths1,171 sq. ft.20630 N 104th Avenue, Peoria, AZ 85382
MLS# 6984191Listed by: KELLER WILLIAMS, PROFESSIONAL PARTNERS - New
 $910,000Active4 beds 3 baths3,037 sq. ft.
$910,000Active4 beds 3 baths3,037 sq. ft.25943 N 84th Drive, Peoria, AZ 85383
MLS# 6984028Listed by: REAL BROKER - New
 $535,900Active3 beds 2 baths1,389 sq. ft.
$535,900Active3 beds 2 baths1,389 sq. ft.5131 E Juana Court, Cave Creek, AZ 85331
MLS# 6983983Listed by: RE/MAX CORNERSTONE

