28202 N 60th Place N, Deer Valley, AZ 85331
Local realty services provided by:Better Homes and Gardens Real Estate BloomTree Realty
28202 N 60th Place N,Cave Creek, AZ 85331
$999,000
- 4 Beds
- 3 Baths
- 3,196 sq. ft.
- Single family
- Active
Listed by: debbie trevino
Office: homesmart
MLS#:6936653
Source:ARMLS
Price summary
- Price:$999,000
- Price per sq. ft.:$312.58
- Monthly HOA dues:$108.33
About this home
Nestled between Scottsdale & Carefree, this cul-de-sac, resort-style property is Your Ideal Home. This spacious home provides soaring ceilings, natural light & refined amenities. The gourmet kitchen is a culinary enthusiast's gift, featuring custom raised panel cabinetry, granite countertops, SS appliances (incl. brand new $13k KitchenAid fridge), ample storage & breakfast nook. Lg. solar tinted windows oversee the patio of dreams. Sports court, heated pool, spa, gas fire pit, outdoor kitchen, & mounted TV set the stage for an enclave of desert sunsets. Lg. French Doors guide you into the primary bedroom which has its own patio entrance, dual vanities, separate shower & soak-in tub. All bedrooms have walk-in closets. Bonus rooms ideal for home office, sitting room or gym. Laundry room Laundry room has w/d (to convey). Home has been meticulously maintained: 2025 new water heater, owned water softener. Many hand-crated, custom furniture pieces also for sale.
Contact an agent
Home facts
- Year built:2003
- Listing ID #:6936653
- Updated:February 10, 2026 at 04:34 PM
Rooms and interior
- Bedrooms:4
- Total bathrooms:3
- Full bathrooms:2
- Half bathrooms:1
- Living area:3,196 sq. ft.
Heating and cooling
- Cooling:Ceiling Fan(s)
- Heating:Natural Gas
Structure and exterior
- Year built:2003
- Building area:3,196 sq. ft.
- Lot area:0.68 Acres
Schools
- High school:Cactus Shadows High School
- Middle school:Sonoran Trails Middle School
- Elementary school:Desert Sun Academy
Utilities
- Water:City Water
Finances and disclosures
- Price:$999,000
- Price per sq. ft.:$312.58
- Tax amount:$2,007 (2024)
New listings near 28202 N 60th Place N
- New
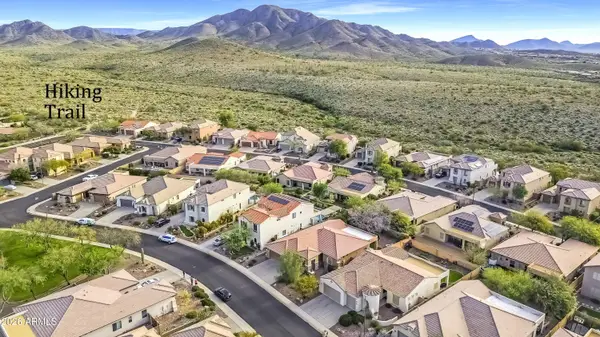 $599,000Active3 beds 2 baths2,075 sq. ft.
$599,000Active3 beds 2 baths2,075 sq. ft.42903 N Courage Trail, Anthem, AZ 85086
MLS# 6982985Listed by: CENTURY 21 DESERT ESTATES - New
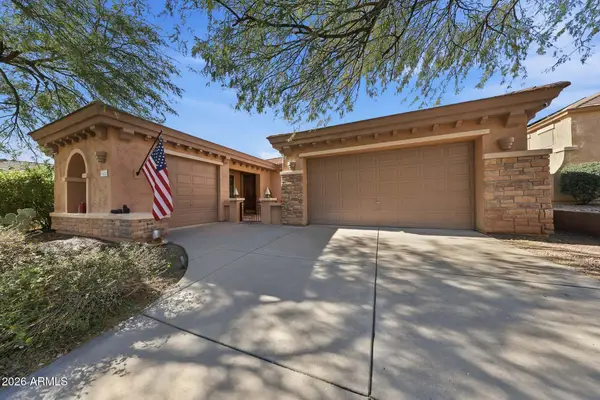 $675,000Active4 beds 3 baths2,295 sq. ft.
$675,000Active4 beds 3 baths2,295 sq. ft.42820 N Livingstone Way, Anthem, AZ 85086
MLS# 6982989Listed by: EXP REALTY  $1,665,000Pending4 beds 5 baths4,124 sq. ft.
$1,665,000Pending4 beds 5 baths4,124 sq. ft.1880 E Creek Canyon Road, Phoenix, AZ 85086
MLS# 6983007Listed by: RE/MAX FINE PROPERTIES- New
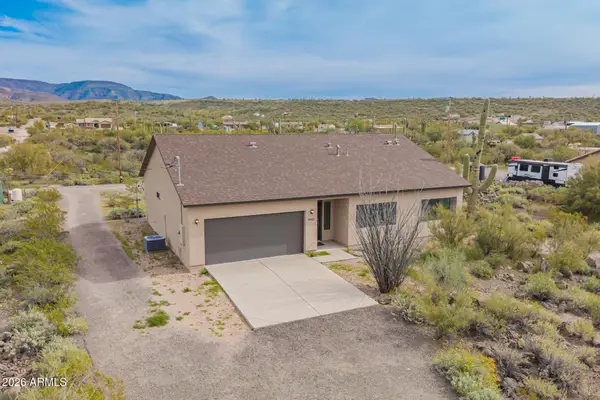 $560,000Active3 beds 2 baths1,605 sq. ft.
$560,000Active3 beds 2 baths1,605 sq. ft.49112 N 3rd Avenue, New River, AZ 85087
MLS# 6982915Listed by: FATHOM REALTY ELITE - New
 $1,250,000Active4 beds 3 baths3,300 sq. ft.
$1,250,000Active4 beds 3 baths3,300 sq. ft.31226 N Ranch Road, Cave Creek, AZ 85331
MLS# 6982923Listed by: DELEX REALTY - New
 $970,000Active4 beds 2 baths2,226 sq. ft.
$970,000Active4 beds 2 baths2,226 sq. ft.28621 N 55th Street, Cave Creek, AZ 85331
MLS# 6982953Listed by: N.B. ANDREWS AND ASSOCIATES - New
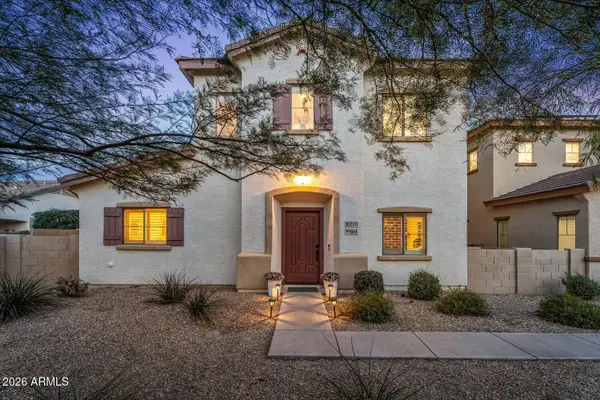 $400,000Active3 beds 3 baths1,574 sq. ft.
$400,000Active3 beds 3 baths1,574 sq. ft.10370 W Sands Drive #464, Peoria, AZ 85383
MLS# 6982792Listed by: HOMESMART - New
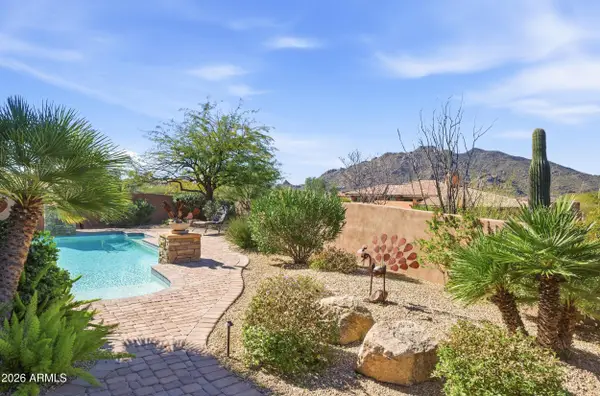 $1,600,000Active3 beds 4 baths3,704 sq. ft.
$1,600,000Active3 beds 4 baths3,704 sq. ft.37170 N Granite Creek Lane, Carefree, AZ 85377
MLS# 6982815Listed by: FATHOM REALTY ELITE - New
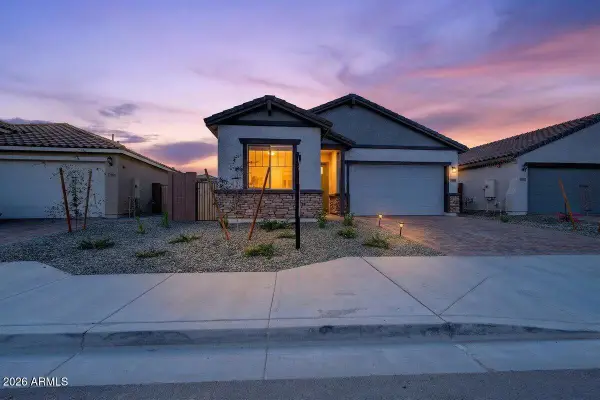 $680,000Active4 beds 3 baths2,120 sq. ft.
$680,000Active4 beds 3 baths2,120 sq. ft.28598 N 133rd Lane, Peoria, AZ 85383
MLS# 6982708Listed by: ENGEL & VOELKERS SCOTTSDALE - New
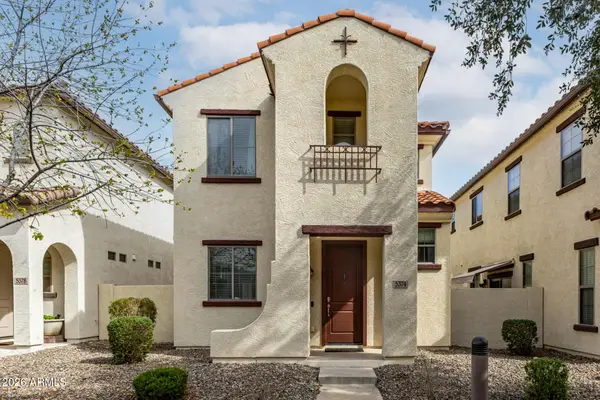 $410,000Active3 beds 3 baths1,493 sq. ft.
$410,000Active3 beds 3 baths1,493 sq. ft.5374 W Chisum Trail, Phoenix, AZ 85083
MLS# 6982715Listed by: DELEX REALTY

