28931 N 64th Drive, Phoenix, AZ 85083
Local realty services provided by:Better Homes and Gardens Real Estate S.J. Fowler
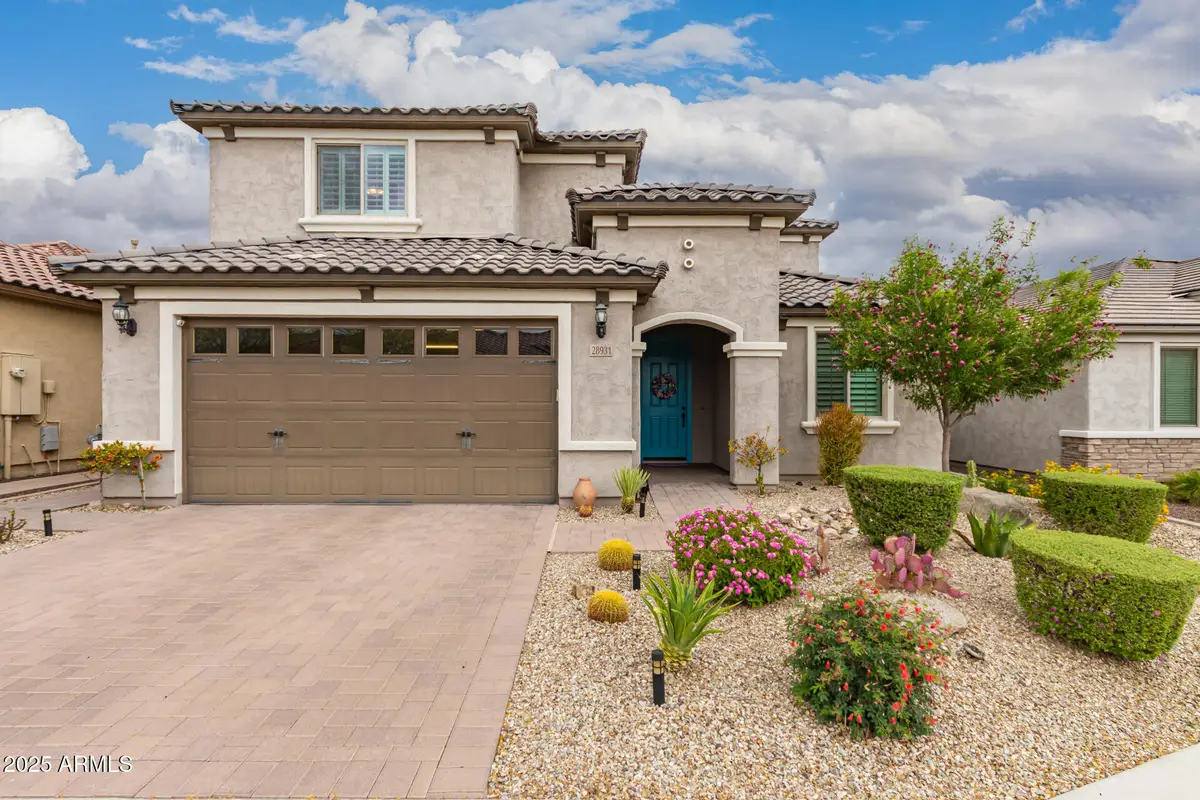
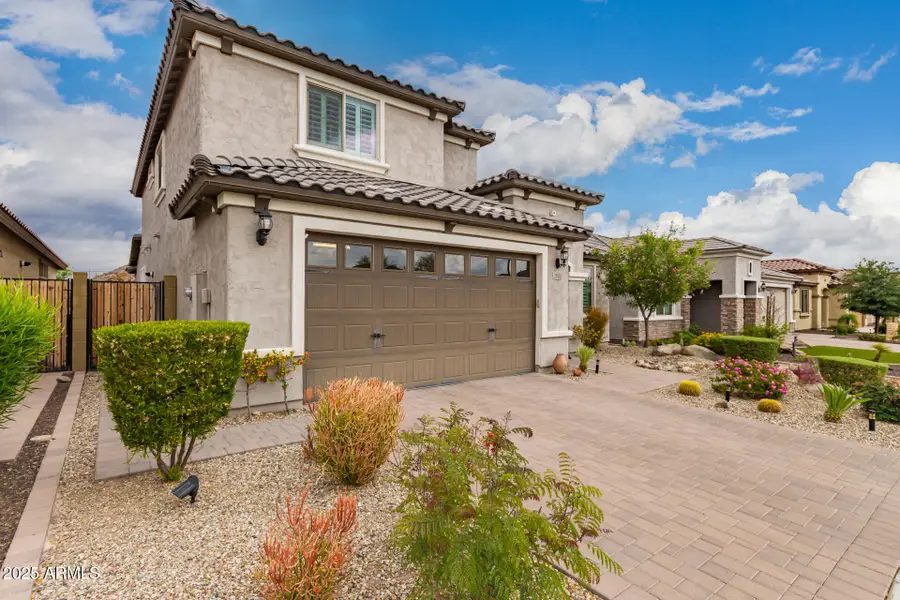
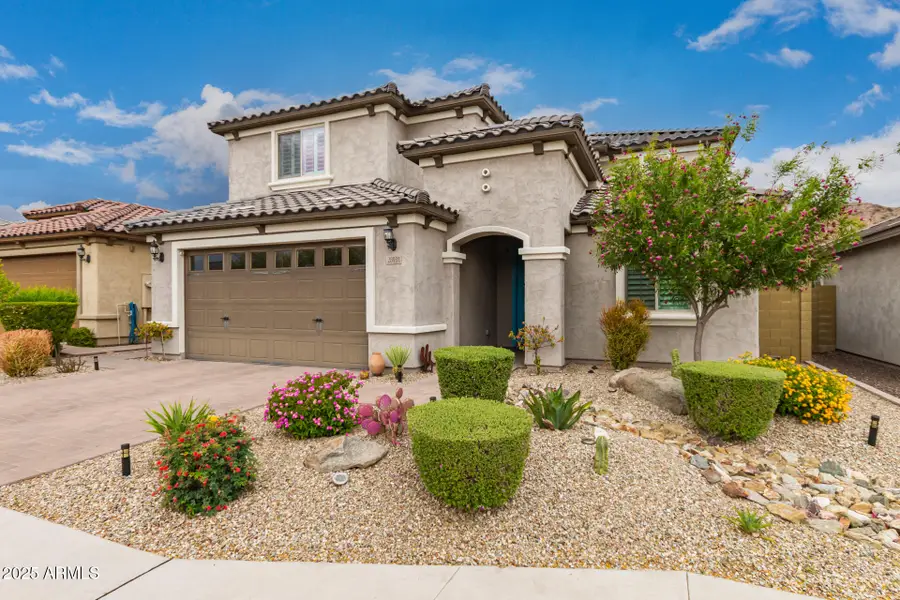
Listed by:brandon howe
Office:howe realty
MLS#:6863439
Source:ARMLS
Price summary
- Price:$675,000
About this home
This beautifully upgraded home showcases the sought-after Prato floor plan, offering soaring ceilings and an open Great Room concept. With 4 spacious bedrooms and a versatile loft, the layout includes a luxurious primary owner's suite on the main floor. Upstairs, a second primary suite makes an ideal mother-in-law suite or private guest retreat. Curb appeal abounds with a paver driveway and meticulously maintained desert landscaping. Inside, the gourmet kitchen is a chef's dream, featuring a large island, stainless steel vent hood, gas cooktop, and mosaic tile backsplash. Designer upgrades throughout the home include plantation shutters, contemporary lighting, and thoughtful custom touches. The garage offers custom cabinetry and a Tesla charger already installed. Step into your private backyard oasis complete with low-maintenance synthetic grass, an extended covered paver patio, and breathtaking, unobstructed mountain views. As a bonus, all appliances convey. This home is located just minutes from a beautiful, sprawling school nestled in the heart of the community - Inspiration Mountain School - named for the surrounding foothills that define the area's stunning landscape. Truly, this home is a rare find in an unbeatable location!
Contact an agent
Home facts
- Year built:2018
- Listing Id #:6863439
- Updated:July 31, 2025 at 09:12 AM
Rooms and interior
- Bedrooms:4
- Total bathrooms:4
- Full bathrooms:3
- Half bathrooms:1
Heating and cooling
- Heating:Natural Gas
Structure and exterior
- Year built:2018
- Lot area:0.14 Acres
Schools
- High school:Sandra Day O'Connor High School
- Middle school:Terramar Academy of the Arts
- Elementary school:Terramar Academy of the Arts
Utilities
- Water:City Water
Finances and disclosures
- Price:$675,000
- Tax amount:$2,613
New listings near 28931 N 64th Drive
- New
 $282,500Active1 beds 1 baths742 sq. ft.
$282,500Active1 beds 1 baths742 sq. ft.29606 N Tatum Boulevard #149, Cave Creek, AZ 85331
MLS# 6905846Listed by: HOMESMART - New
 $759,900Active4 beds 3 baths2,582 sq. ft.
$759,900Active4 beds 3 baths2,582 sq. ft.44622 N 41st Drive, Phoenix, AZ 85087
MLS# 6905865Listed by: REALTY ONE GROUP - New
 $800,000Active3 beds 3 baths2,661 sq. ft.
$800,000Active3 beds 3 baths2,661 sq. ft.42019 N Golf Crest Road, Anthem, AZ 85086
MLS# 6905695Listed by: MOMENTUM BROKERS LLC - New
 $369,000Active3 beds 2 baths1,475 sq. ft.
$369,000Active3 beds 2 baths1,475 sq. ft.10761 W Beaubien Drive, Peoria, AZ 85373
MLS# 6905719Listed by: BERKSHIRE HATHAWAY HOMESERVICES ARIZONA PROPERTIES - New
 $872,216Active4 beds 3 baths2,770 sq. ft.
$872,216Active4 beds 3 baths2,770 sq. ft.7392 W Gambit Trail, Peoria, AZ 85383
MLS# 6905720Listed by: HOMELOGIC REAL ESTATE - New
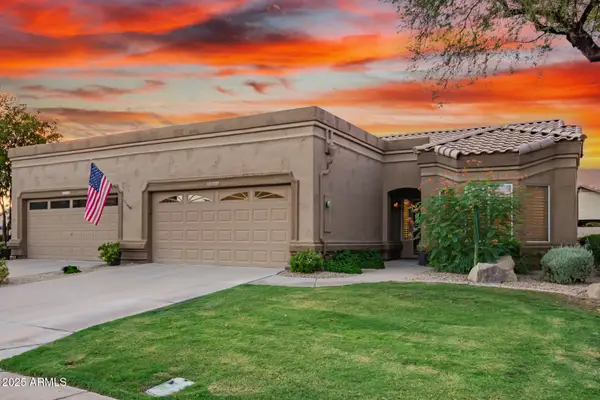 $423,900Active2 beds 2 baths1,448 sq. ft.
$423,900Active2 beds 2 baths1,448 sq. ft.9064 W Marco Polo Road, Peoria, AZ 85382
MLS# 6905736Listed by: HOMESMART - New
 $314,000Active2 beds 3 baths1,030 sq. ft.
$314,000Active2 beds 3 baths1,030 sq. ft.2150 W Alameda Road #1390, Phoenix, AZ 85085
MLS# 6905768Listed by: HOMESMART - New
 $598,744Active4 beds 3 baths2,373 sq. ft.
$598,744Active4 beds 3 baths2,373 sq. ft.32597 N 122nd Lane, Peoria, AZ 85383
MLS# 6905690Listed by: TAYLOR MORRISON (MLS ONLY) - New
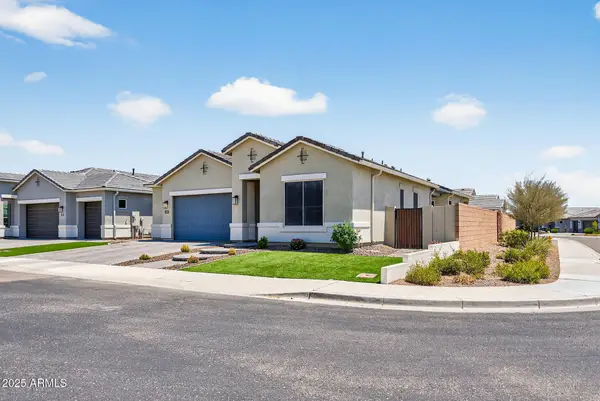 $650,000Active3 beds 2 baths2,165 sq. ft.
$650,000Active3 beds 2 baths2,165 sq. ft.21379 N 105th Avenue, Peoria, AZ 85382
MLS# 6905661Listed by: BROKERS HUB REALTY, LLC - New
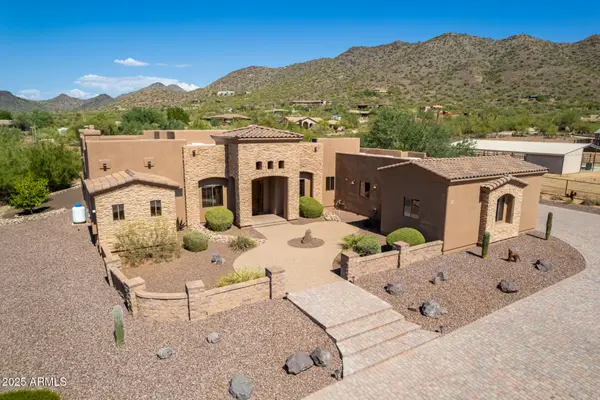 $1,385,000Active4 beds 3 baths3,264 sq. ft.
$1,385,000Active4 beds 3 baths3,264 sq. ft.3730 E Cloud Road, Cave Creek, AZ 85331
MLS# 6905634Listed by: DAISY DREAM HOMES REAL ESTATE, LLC
