2914 W Caravaggio Lane, Phoenix, AZ 85086
Local realty services provided by:Better Homes and Gardens Real Estate BloomTree Realty
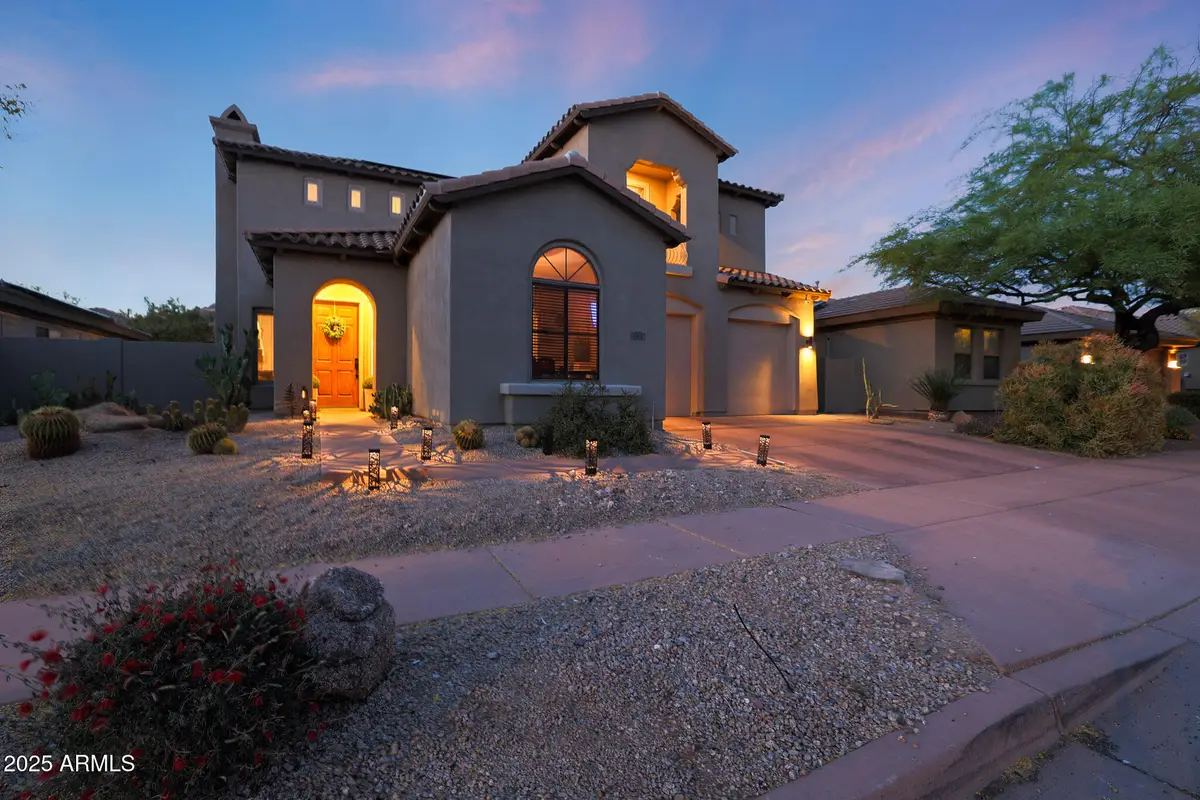
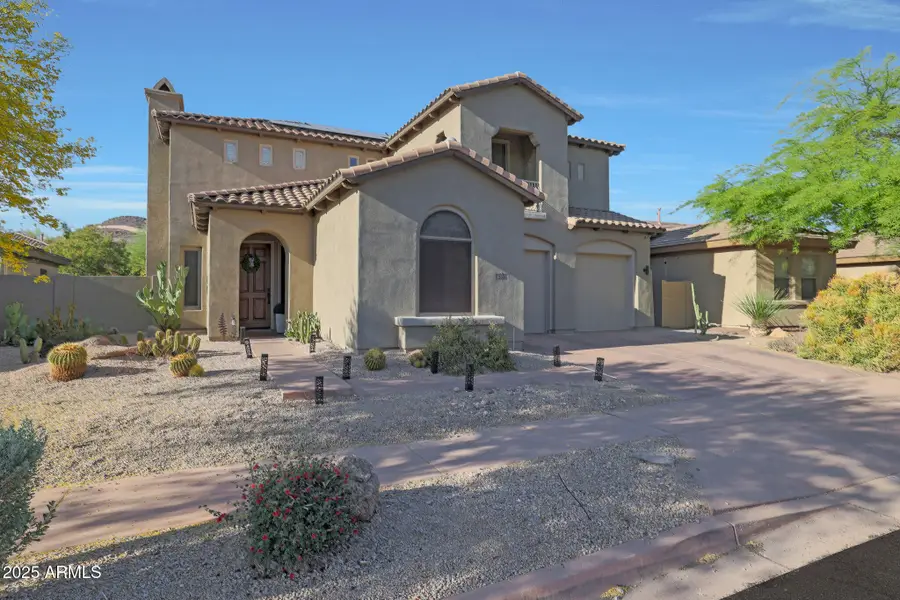
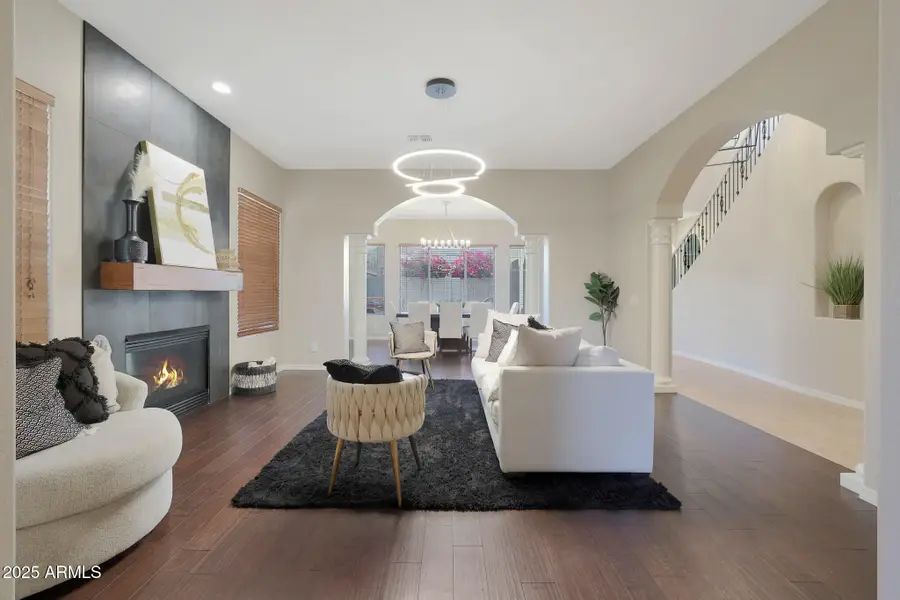
2914 W Caravaggio Lane,Phoenix, AZ 85086
$725,000
- 5 Beds
- 5 Baths
- 4,251 sq. ft.
- Single family
- Active
Listed by:brandon trowbridge
Office:realty one group
MLS#:6853199
Source:ARMLS
Price summary
- Price:$725,000
- Price per sq. ft.:$170.55
- Monthly HOA dues:$74.83
About this home
Experience luxury living in this exquisitely updated 5-bed, 4.5-bath, 4,251 sqft residence in the tranquil enclave of Tramonto. This elegant home features a grand loft, dual primary suites (one upstairs & one down), and a 3-car tandem garage, all thoughtfully designed for both comfort & style. Window & roof replacement in 2023 enhances both beauty & peace of mind, while a reimagined backyard oasis in 2024 offers a peaceful retreat to unwind & entertain. The 13kW solar system, paid off at closing, ensures energy efficiency & huge savings without compromise. Enjoy resort-style community amenities, including 2 pools, a spa, tennis courts, & multiple pocket parks. The quiet streets, top-rated schools, and a prime location near shopping, dining, and major freeways offer effortless convenience.
Contact an agent
Home facts
- Year built:2003
- Listing Id #:6853199
- Updated:August 14, 2025 at 02:53 PM
Rooms and interior
- Bedrooms:5
- Total bathrooms:5
- Full bathrooms:4
- Half bathrooms:1
- Living area:4,251 sq. ft.
Heating and cooling
- Cooling:Ceiling Fan(s), Programmable Thermostat
- Heating:Natural Gas
Structure and exterior
- Year built:2003
- Building area:4,251 sq. ft.
- Lot area:0.19 Acres
Schools
- High school:Deer Valley High School
- Middle school:Sunset Ridge School
- Elementary school:Sunset Ridge School
Utilities
- Water:City Water
- Sewer:Sewer in & Connected
Finances and disclosures
- Price:$725,000
- Price per sq. ft.:$170.55
- Tax amount:$3,468 (2024)
New listings near 2914 W Caravaggio Lane
- New
 $282,500Active1 beds 1 baths742 sq. ft.
$282,500Active1 beds 1 baths742 sq. ft.29606 N Tatum Boulevard #149, Cave Creek, AZ 85331
MLS# 6905846Listed by: HOMESMART - New
 $759,900Active4 beds 3 baths2,582 sq. ft.
$759,900Active4 beds 3 baths2,582 sq. ft.44622 N 41st Drive, Phoenix, AZ 85087
MLS# 6905865Listed by: REALTY ONE GROUP - New
 $800,000Active3 beds 3 baths2,661 sq. ft.
$800,000Active3 beds 3 baths2,661 sq. ft.42019 N Golf Crest Road, Anthem, AZ 85086
MLS# 6905695Listed by: MOMENTUM BROKERS LLC - New
 $369,000Active3 beds 2 baths1,475 sq. ft.
$369,000Active3 beds 2 baths1,475 sq. ft.10761 W Beaubien Drive, Peoria, AZ 85373
MLS# 6905719Listed by: BERKSHIRE HATHAWAY HOMESERVICES ARIZONA PROPERTIES - New
 $872,216Active4 beds 3 baths2,770 sq. ft.
$872,216Active4 beds 3 baths2,770 sq. ft.7392 W Gambit Trail, Peoria, AZ 85383
MLS# 6905720Listed by: HOMELOGIC REAL ESTATE - New
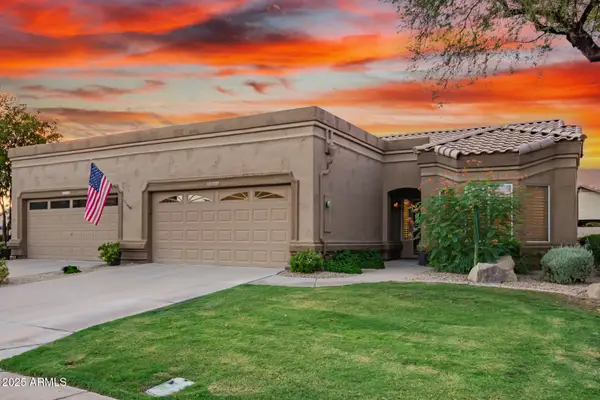 $423,900Active2 beds 2 baths1,448 sq. ft.
$423,900Active2 beds 2 baths1,448 sq. ft.9064 W Marco Polo Road, Peoria, AZ 85382
MLS# 6905736Listed by: HOMESMART - New
 $314,000Active2 beds 3 baths1,030 sq. ft.
$314,000Active2 beds 3 baths1,030 sq. ft.2150 W Alameda Road #1390, Phoenix, AZ 85085
MLS# 6905768Listed by: HOMESMART - New
 $598,744Active4 beds 3 baths2,373 sq. ft.
$598,744Active4 beds 3 baths2,373 sq. ft.32597 N 122nd Lane, Peoria, AZ 85383
MLS# 6905690Listed by: TAYLOR MORRISON (MLS ONLY) - New
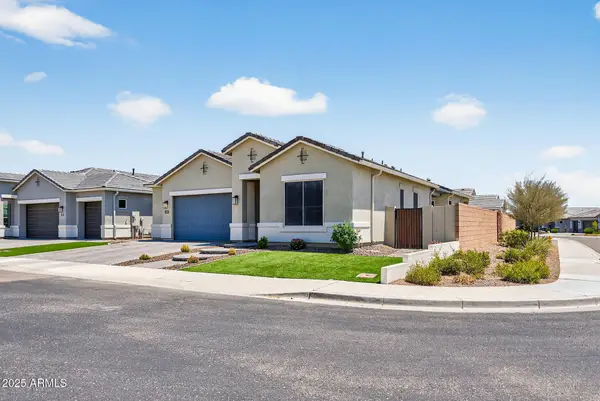 $650,000Active3 beds 2 baths2,165 sq. ft.
$650,000Active3 beds 2 baths2,165 sq. ft.21379 N 105th Avenue, Peoria, AZ 85382
MLS# 6905661Listed by: BROKERS HUB REALTY, LLC - New
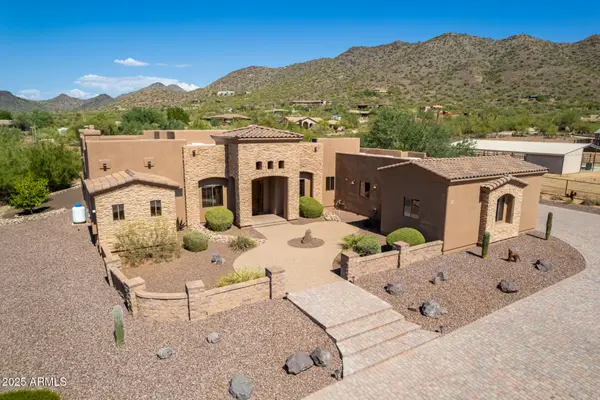 $1,385,000Active4 beds 3 baths3,264 sq. ft.
$1,385,000Active4 beds 3 baths3,264 sq. ft.3730 E Cloud Road, Cave Creek, AZ 85331
MLS# 6905634Listed by: DAISY DREAM HOMES REAL ESTATE, LLC
