2925 W Donatello Drive, Deer Valley, AZ 85086
Local realty services provided by:Better Homes and Gardens Real Estate BloomTree Realty
2925 W Donatello Drive,Phoenix, AZ 85086
$649,950
- 4 Beds
- 3 Baths
- 3,138 sq. ft.
- Single family
- Active
Listed by: elizabeth j gutowski theobald
Office: homesmart
MLS#:6954380
Source:ARMLS
Price summary
- Price:$649,950
- Price per sq. ft.:$207.12
- Monthly HOA dues:$74.83
About this home
MOTIVATED SELLER! Welcome to an exquisitely renovated residence in the vibrant Tramonto community, where active living blends seamlessly with contemporary luxury. This beautifully reimagined home offers 3,138 square feet of refined living space, featuring four bedrooms, two and a half bathrooms, and a separate-entry den—all thoughtfully updated with modern elegance in mind.
From the moment you step into the foyer, the home's thoughtful design and cohesive style are immediately evident. The open-concept living area is anchored by a stunning stone fireplace with a quartz hearth and sleek metal mantle, setting the tone for warmth and sophistication. The recently renovated kitchen is a true showpiece, boasting gleaming quartz countertops, stainless steel appliances—including a wine cooler , double ovens, walk-in pantry, and a dramatic waterfall island perfect for gatherings. This gourmet kitchen offers it all.
Just beyond the kitchen, the formal dining roomcurrently used as a playroomoffers versatility for your lifestyle needs. A dedicated laundry room with garage access adds convenience, while the downstairs primary suite serves as a luxurious retreat with its spa-like ensuite bathroom, expansive walk-in closet, and private access to the backyard. A glass-framed set of French doors leads to a spacious den or home office with its own private entrance to the bonus garage, ideal for work or creative pursuits.
Upstairs, three generously sized bedrooms provide abundant comfort, with two featuring custom-organized walk-in closets. An open loft with built-in cabinetry offers a perfect work-from-home setup or study area, enhancing the home's functional versatility.
Throughout the home, extensive renovations elevate the style and livability. Herringbone wood-look tile flows seamlessly across the first floor, while thoughtful storage solutions keep every space clutter-free. Premium blinds, electric shades, and solar screens help maintain energy efficiency and year-round comfort. Newly installed LED lighting, upgraded electrical systems, added recessed lights, and curated fixtures complete the home's modern transformation.
Outdoor living has been designed for low-maintenance enjoyment and seasonal beauty. The covered patio invites morning coffee and sunset relaxation, while a newly installed realistic putting green and lush turf enhance the backyard's charm. The front yard features desert landscaping and a private gated courtyard, creating a serene and inviting entry experience.
The tree-lined Tramonto community offers an exceptional lifestyle with resort-style amenities, including two heated poolsone with a hillside spa and spectacular valley viewsmultiple playgrounds, and tennis and volleyball courts. Conveniently located near shopping, dining, and healthcare, the community is just six miles from the rapidly expanding TSMC campus and 15 miles from Lake Pleasant, where boating, watersports, and lakeside dining await. With easy access to the I-17, weekend escapes to Sedona, Prescott, or Flagstaff are just a scenic drive away.
This remarkable property represents a rare opportunity to own a fully updated home in one of North Phoenix's most sought-after enclaves. Discover the pinnacle of refined living at 2925 W. Donatello Dr. It will be a pleasure to work this motivated seller.
Standouts include, sweeping mountain views, open-concept living, high ceilings, exceptional functionality, timeless finishes throughout, lavish downstairs primary suite, private exit to patio, walk-in closets, versatile den, lots of cabinets, cozy gas fireplace, loft area, covered patio, carefree pet friendly turf, low maintenance landscaping, newer air conditioners
Contact an agent
Home facts
- Year built:2002
- Listing ID #:6954380
- Updated:February 10, 2026 at 04:34 PM
Rooms and interior
- Bedrooms:4
- Total bathrooms:3
- Full bathrooms:2
- Half bathrooms:1
- Living area:3,138 sq. ft.
Heating and cooling
- Cooling:Ceiling Fan(s), Programmable Thermostat
- Heating:Natural Gas
Structure and exterior
- Year built:2002
- Building area:3,138 sq. ft.
- Lot area:0.18 Acres
Schools
- High school:Boulder Creek High School
- Middle school:Sunset Ridge School
- Elementary school:Sunset Ridge School
Utilities
- Water:City Water
Finances and disclosures
- Price:$649,950
- Price per sq. ft.:$207.12
- Tax amount:$2,561 (2025)
New listings near 2925 W Donatello Drive
- New
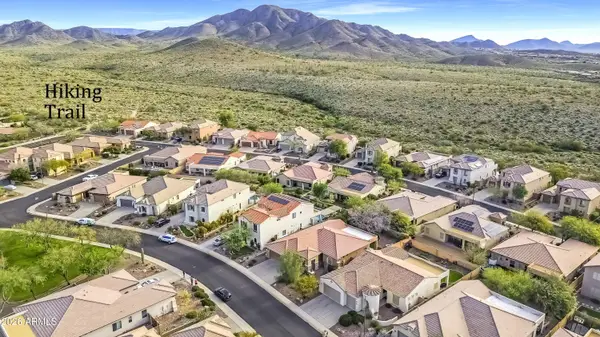 $599,000Active3 beds 2 baths2,075 sq. ft.
$599,000Active3 beds 2 baths2,075 sq. ft.42903 N Courage Trail, Anthem, AZ 85086
MLS# 6982985Listed by: CENTURY 21 DESERT ESTATES - New
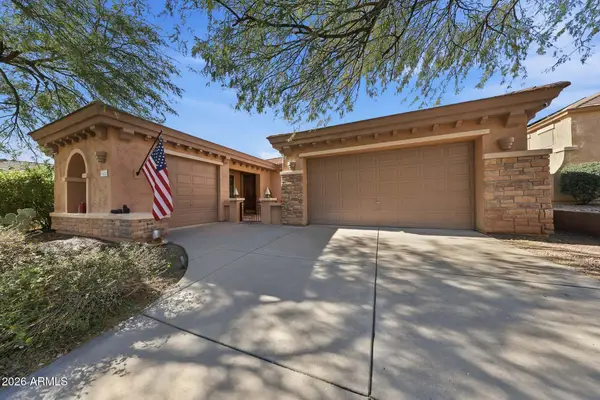 $675,000Active4 beds 3 baths2,295 sq. ft.
$675,000Active4 beds 3 baths2,295 sq. ft.42820 N Livingstone Way, Anthem, AZ 85086
MLS# 6982989Listed by: EXP REALTY  $1,665,000Pending4 beds 5 baths4,124 sq. ft.
$1,665,000Pending4 beds 5 baths4,124 sq. ft.1880 E Creek Canyon Road, Phoenix, AZ 85086
MLS# 6983007Listed by: RE/MAX FINE PROPERTIES- New
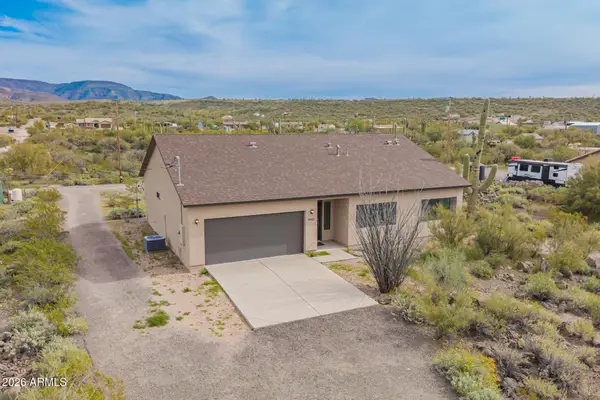 $560,000Active3 beds 2 baths1,605 sq. ft.
$560,000Active3 beds 2 baths1,605 sq. ft.49112 N 3rd Avenue, New River, AZ 85087
MLS# 6982915Listed by: FATHOM REALTY ELITE - New
 $1,250,000Active4 beds 3 baths3,300 sq. ft.
$1,250,000Active4 beds 3 baths3,300 sq. ft.31226 N Ranch Road, Cave Creek, AZ 85331
MLS# 6982923Listed by: DELEX REALTY - New
 $970,000Active4 beds 2 baths2,226 sq. ft.
$970,000Active4 beds 2 baths2,226 sq. ft.28621 N 55th Street, Cave Creek, AZ 85331
MLS# 6982953Listed by: N.B. ANDREWS AND ASSOCIATES - New
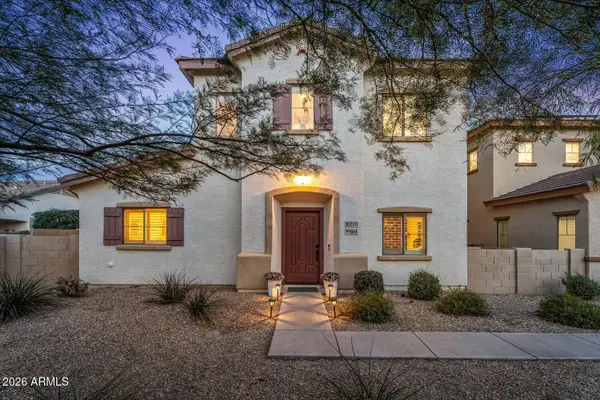 $400,000Active3 beds 3 baths1,574 sq. ft.
$400,000Active3 beds 3 baths1,574 sq. ft.10370 W Sands Drive #464, Peoria, AZ 85383
MLS# 6982792Listed by: HOMESMART - New
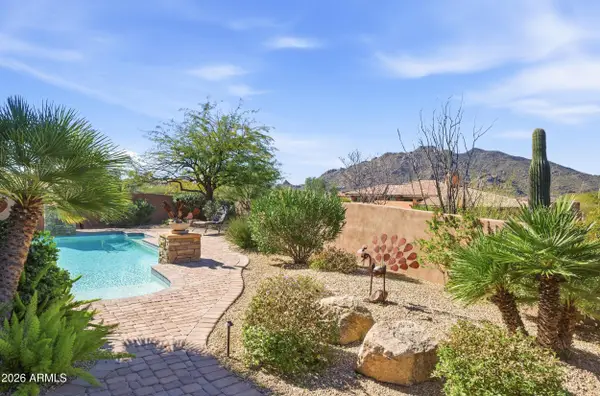 $1,600,000Active3 beds 4 baths3,704 sq. ft.
$1,600,000Active3 beds 4 baths3,704 sq. ft.37170 N Granite Creek Lane, Carefree, AZ 85377
MLS# 6982815Listed by: FATHOM REALTY ELITE - New
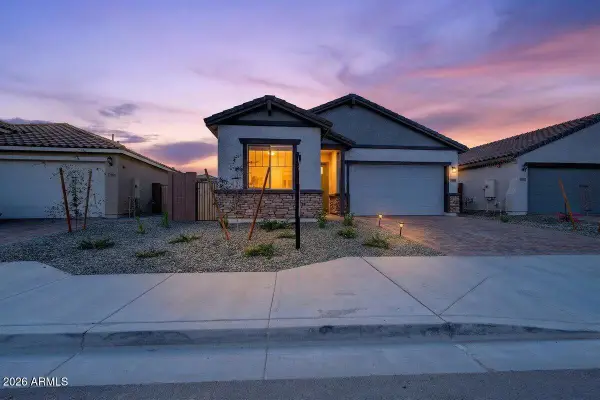 $680,000Active4 beds 3 baths2,120 sq. ft.
$680,000Active4 beds 3 baths2,120 sq. ft.28598 N 133rd Lane, Peoria, AZ 85383
MLS# 6982708Listed by: ENGEL & VOELKERS SCOTTSDALE - New
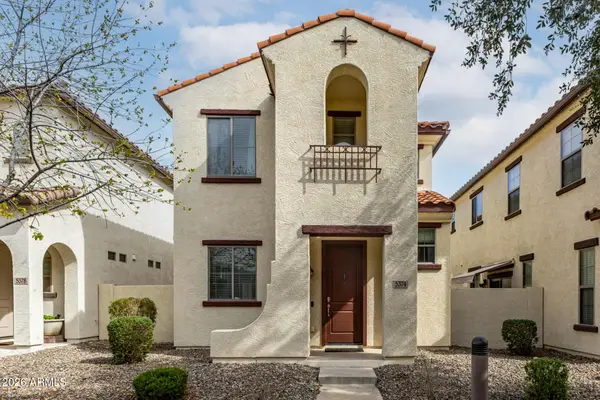 $410,000Active3 beds 3 baths1,493 sq. ft.
$410,000Active3 beds 3 baths1,493 sq. ft.5374 W Chisum Trail, Phoenix, AZ 85083
MLS# 6982715Listed by: DELEX REALTY

