29806 N 43rd Place, Cave Creek, AZ 85331
Local realty services provided by:Better Homes and Gardens Real Estate BloomTree Realty
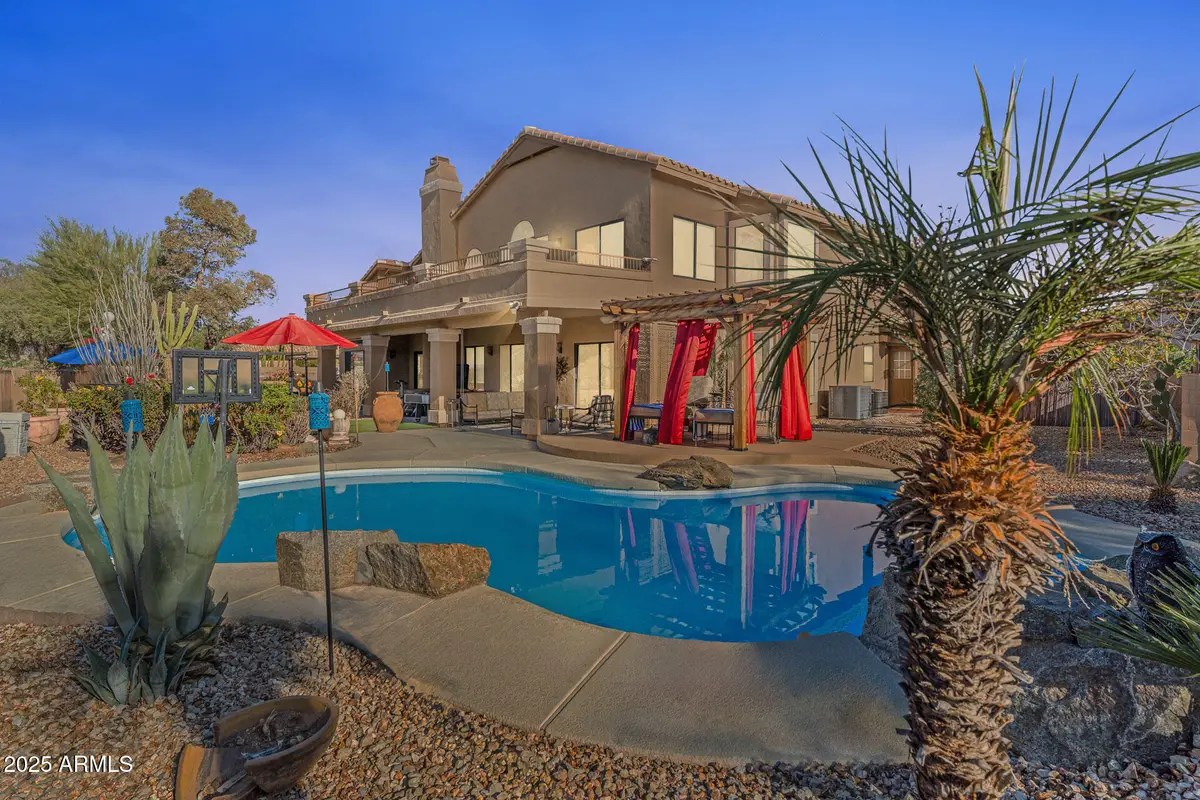
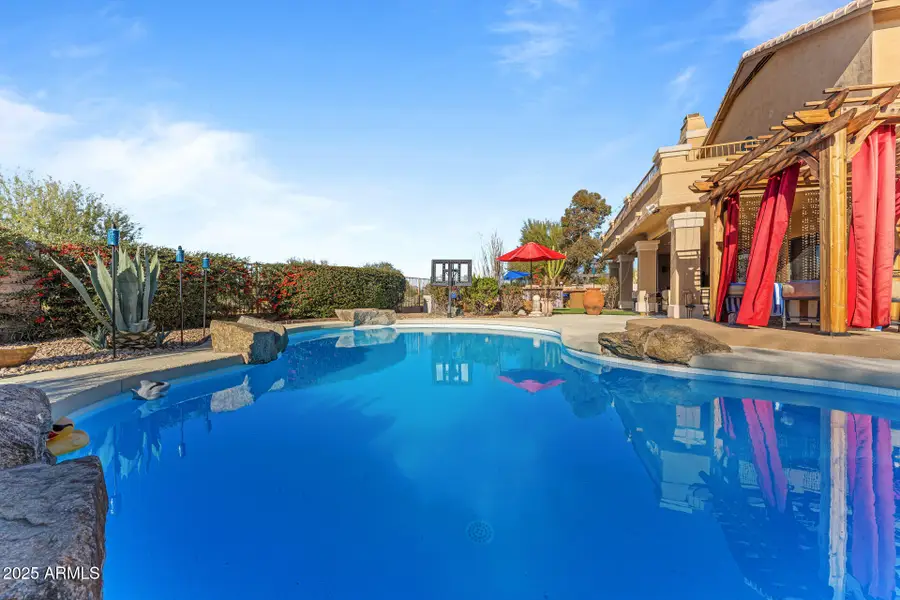
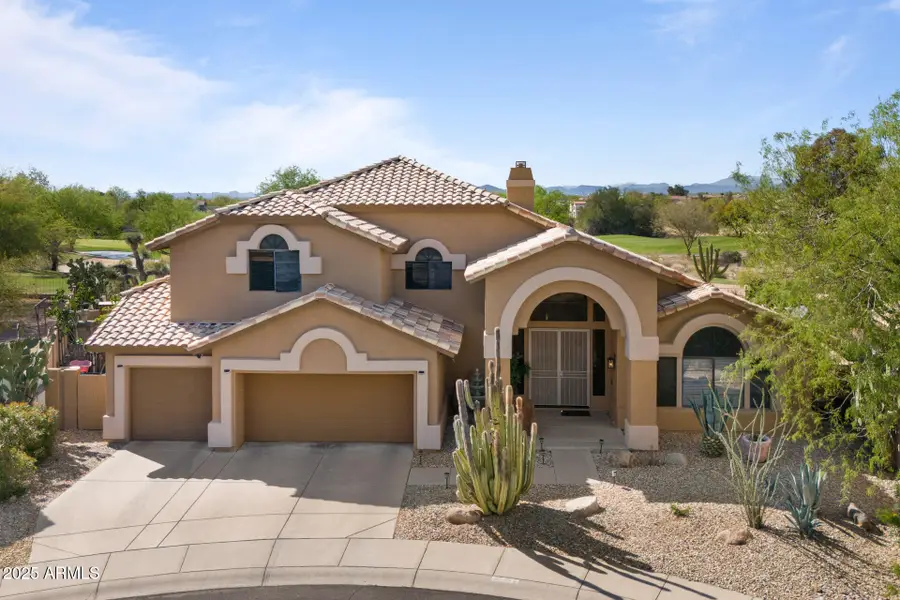
Listed by:carole hewitt
Office:homie
MLS#:6850152
Source:ARMLS
Price summary
- Price:$1,290,000
- Price per sq. ft.:$345.84
- Monthly HOA dues:$32.67
About this home
Welcome to your stunning 4 bedroom home which offers a rare & versatile layout featuring TWO luxurious primary suites. One on the first floor & one on the second floor. Premium large GOLF COURSE LOT, in desirable TATUM RANCH. Spacious inside & out with plenty of storage room, ideal for multi-generational living or guest accommodations.. The interior boasts porcelain and fine hardwood floors. The gourmet kitchen features granite countertops & upgraded stainless steel appliances, two newer AC units, newer water heater, dishwasher & fridge. The family room & living/dining room allow for an open concept feel! Walk outside to enjoy the resort style backyard overlooking Hole One of the private Tatum Ranch Golf Course. Entertain or just relax & enjoy the covered patio, heated pool, built in BBQ & outdoor kitchen area. The views of the golf course, mountains and sunsets are truly breathtaking. Tatum Ranch Golf Club Members enjoy all the amenities in the Club House including fitness center, pool & a beautiful restaurant overlooking the golf course (Membership not mandatory). Close to shopping, malls & restaurants including Desert Ridge Marketplace & downtown Cave Creek! Approximately 10-12 minutes to the 101 freeway.
Contact an agent
Home facts
- Year built:1992
- Listing Id #:6850152
- Updated:July 31, 2025 at 02:50 PM
Rooms and interior
- Bedrooms:4
- Total bathrooms:4
- Full bathrooms:3
- Half bathrooms:1
- Living area:3,730 sq. ft.
Heating and cooling
- Cooling:Ceiling Fan(s)
- Heating:Electric
Structure and exterior
- Year built:1992
- Building area:3,730 sq. ft.
- Lot area:0.27 Acres
Schools
- High school:Cactus Shadows High School
- Middle school:Sonoran Trails Middle School
- Elementary school:Desert Willow Elementary School
Utilities
- Water:City Water
Finances and disclosures
- Price:$1,290,000
- Price per sq. ft.:$345.84
- Tax amount:$3,217 (2024)
New listings near 29806 N 43rd Place
- New
 $975,000Active3 beds 2 baths3,200 sq. ft.
$975,000Active3 beds 2 baths3,200 sq. ft.1617 E Honda Bow Road, New River, AZ 85087
MLS# 6899833Listed by: DESERT DREAM REALTY - New
 $1,575,000Active4 beds 4 baths3,060 sq. ft.
$1,575,000Active4 beds 4 baths3,060 sq. ft.34306 N 6th Drive, Phoenix, AZ 85085
MLS# 6899759Listed by: CMA REALTY - New
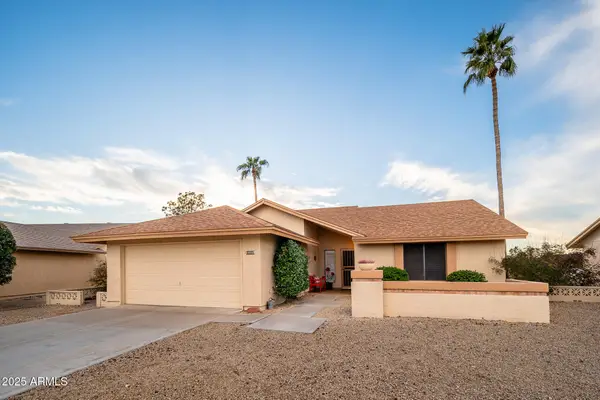 $409,000Active2 beds 2 baths1,417 sq. ft.
$409,000Active2 beds 2 baths1,417 sq. ft.19702 N 98th Lane, Peoria, AZ 85382
MLS# 6899770Listed by: PRESTON PORTER REALTY INC - New
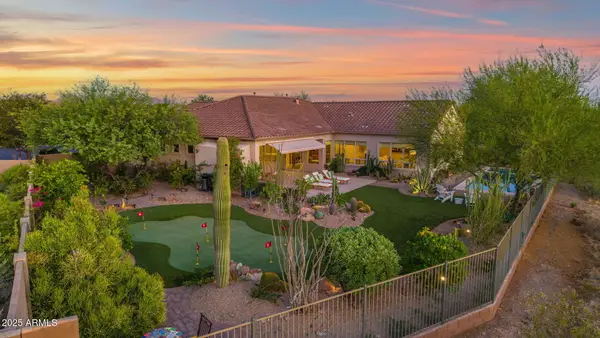 $1,425,000Active4 beds 3 baths3,036 sq. ft.
$1,425,000Active4 beds 3 baths3,036 sq. ft.32308 N 58th Place, Cave Creek, AZ 85331
MLS# 6899611Listed by: RUSS LYON SOTHEBY'S INTERNATIONAL REALTY - New
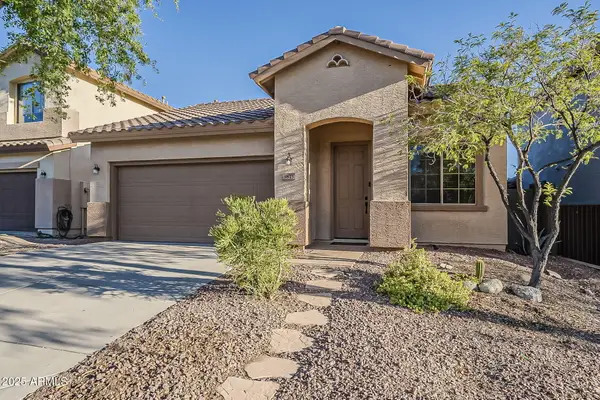 $475,000Active4 beds 2 baths1,827 sq. ft.
$475,000Active4 beds 2 baths1,827 sq. ft.3815 W Ranier Court, Anthem, AZ 85086
MLS# 6899555Listed by: KATERRA REALTY - New
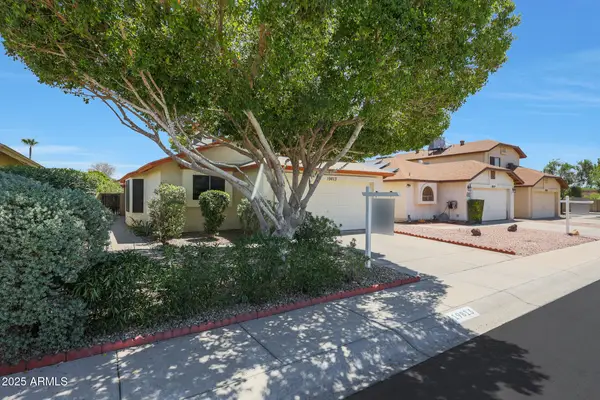 $400,000Active3 beds 2 baths1,459 sq. ft.
$400,000Active3 beds 2 baths1,459 sq. ft.19813 N 47th Avenue, Glendale, AZ 85308
MLS# 6899589Listed by: KELLER WILLIAMS ARIZONA REALTY - New
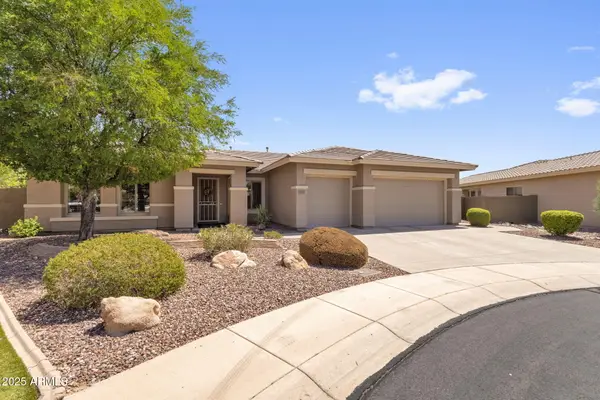 $790,000Active4 beds 3 baths2,738 sq. ft.
$790,000Active4 beds 3 baths2,738 sq. ft.41133 N Prosperity Way, Anthem, AZ 85086
MLS# 6898353Listed by: SUCCESS PROPERTY BROKERS - New
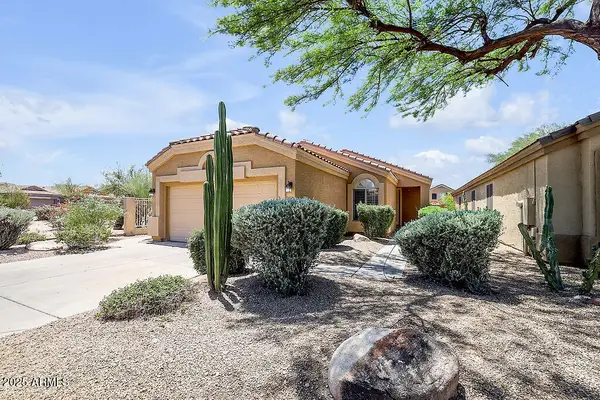 $519,000Active3 beds 2 baths1,511 sq. ft.
$519,000Active3 beds 2 baths1,511 sq. ft.4327 E Desert Sky Court, Cave Creek, AZ 85331
MLS# 6899484Listed by: HOMESMART - New
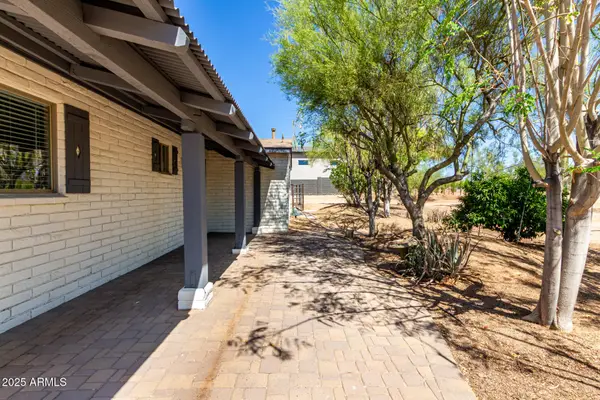 $685,000Active3 beds 2 baths1,504 sq. ft.
$685,000Active3 beds 2 baths1,504 sq. ft.5536 E Seven Palms Drive, Cave Creek, AZ 85331
MLS# 6899421Listed by: HOMESMART - New
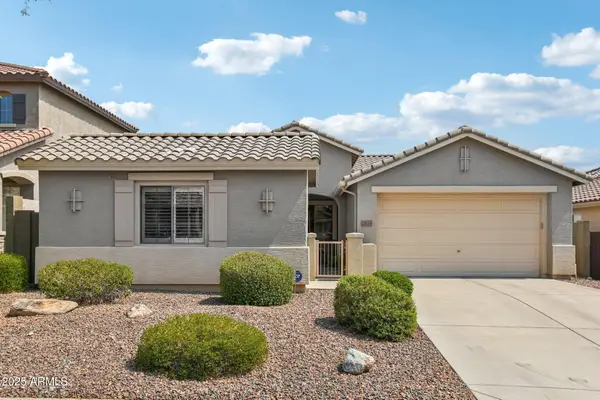 $562,000Active4 beds 3 baths2,348 sq. ft.
$562,000Active4 beds 3 baths2,348 sq. ft.2533 W Kit Carson Trail, Anthem, AZ 85086
MLS# 6899313Listed by: COMPASS

